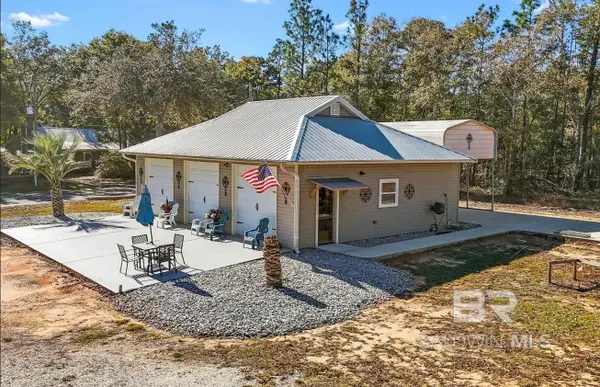9638 Wills Lane, Lillian, AL 36549
Local realty services provided by:Better Homes and Gardens Real Estate Main Street Properties
9638 Wills Lane,Lillian, AL 36549
$599,000
- 3 Beds
- 3 Baths
- 2,501 sq. ft.
- Single family
- Pending
Listed by: jacquelyn wells
Office: coldwell banker coastal realty
MLS#:379840
Source:AL_BCAR
Price summary
- Price:$599,000
- Price per sq. ft.:$239.5
About this home
Stunning Brick Beauty w/ Saltwater Pool & Deeded Water Access! WELCOME TO YOUR DREAM RETREAT! This exquisite home blends comfort, style, & functionality! Featuring 3BR/2.5 baths & a delightful, screened porch overlooking a Sparkling Saltwater Pool—ideal for relaxation and entertaining! Step inside to be wowed by the vaulted ceilings & airy ambiance of the living room, complete with a cozy fireplace that adds warmth & charm while the beautiful, tiled flooring flows seamlessly throughout adding elegance & easy maintenance. The expansive kitchen, adorned with abundant countertops & cabinetry, features a cozy breakfast nook, while the additional separate dining room is ideal for special gatherings. Retreat to the spacious primary suite, boasting tray ceilings & an ensuite bath with a double sink vanity, walk-in shower, soaking tub, & large walk-in closet! The generously sized additional bedrooms are also equipped with spacious walk-in closets providing plenty of storage for everyone. Step outside to your private oasis, complete with a fenced yard & concrete patio overlooking the beautiful surroundings for an ultimate outdoor escape!For car enthusiasts & hobbyists, the impressive 40x50 workshop, equipped with a workbench, electricity, water, & sewer hookups, plus the 30- & 50-amp outlets for RVs is ideal for projects & parking recreational vehicles! This impressive property also features a Whole House Generator, ensuring uninterrupted power supply providing convenience & peace of mind. Nestled in the highly sought-after Perdido Vista subdivision, this gorgeous home provides tranquility & privacy AND with deeded water access to Soldiers Creek just steps away, water enthusiasts will be in Paradise! Don’t miss out on this remarkable property that beautifully combines modern living with serene surroundings! CALL & schedule your private tour today and make this Dream Home your reality! Buyer to verify all information during due diligence.
Contact an agent
Home facts
- Year built:1998
- Listing ID #:379840
- Added:211 day(s) ago
- Updated:December 18, 2025 at 08:35 PM
Rooms and interior
- Bedrooms:3
- Total bathrooms:3
- Full bathrooms:2
- Half bathrooms:1
- Living area:2,501 sq. ft.
Heating and cooling
- Cooling:Ceiling Fan(s), Central Electric (Cool)
- Heating:Central, Electric
Structure and exterior
- Roof:Composition, Dimensional
- Year built:1998
- Building area:2,501 sq. ft.
- Lot area:0.94 Acres
Schools
- High school:Elberta High School
- Middle school:Elberta Middle
- Elementary school:Elberta Elementary
Utilities
- Water:Public, Well
- Sewer:Septic Tank
Finances and disclosures
- Price:$599,000
- Price per sq. ft.:$239.5
- Tax amount:$1,331
New listings near 9638 Wills Lane
- New
 $205,000Active3 beds 2 baths1,140 sq. ft.
$205,000Active3 beds 2 baths1,140 sq. ft.34690 Barclay Avenue, Lillian, AL 36549
MLS# 389391Listed by: GWEN VIGON REALTY LLC - New
 $304,900Active3 beds 2 baths1,299 sq. ft.
$304,900Active3 beds 2 baths1,299 sq. ft.3239 Linda Lane, Lillian, AL 36549
MLS# 7694912Listed by: ARK REAL ESTATE, LLC - New
 $239,900Active1 beds 1 baths1,600 sq. ft.
$239,900Active1 beds 1 baths1,600 sq. ft.10999 S Pickens Avenue, Lillian, AL 36549
MLS# 389373Listed by: SUNSET PROPERTIES GULF SHORES - New
 $198,000Active3 beds 2 baths1,512 sq. ft.
$198,000Active3 beds 2 baths1,512 sq. ft.1127 Ridgewood Drive, Lillian, AL 36549
MLS# 389365Listed by: GWEN VIGON REALTY LLC - New
 $289,350Active0 Acres
$289,350Active0 Acres12580 6th Street, Lillian, AL 36549
MLS# 389276Listed by: COLDWELL BANKER COASTAL REALTY - New
 $289,350Active0 Acres
$289,350Active0 Acres12598 6th Street, Lillian, AL 36549
MLS# 389277Listed by: COLDWELL BANKER COASTAL REALTY - New
 $289,350Active0 Acres
$289,350Active0 Acres12598 6th Street, Lillian, AL 36549
MLS# 389278Listed by: COLDWELL BANKER COASTAL REALTY - New
 $289,350Active0 Acres
$289,350Active0 Acres12612 6th Street, Lillian, AL 36549
MLS# 389279Listed by: COLDWELL BANKER COASTAL REALTY - New
 $350,250Active0 Acres
$350,250Active0 Acres12612 6th Street, Lillian, AL 36549
MLS# 389280Listed by: COLDWELL BANKER COASTAL REALTY - New
 $289,350Active0 Acres
$289,350Active0 Acres12664 6th Street, Lillian, AL 36549
MLS# 389281Listed by: COLDWELL BANKER COASTAL REALTY
