102 Chaucer Drive, Madison, AL 35757
Local realty services provided by:Better Homes and Gardens Real Estate Southern Branch
102 Chaucer Drive,Madison, AL 35757
$799,900
- 5 Beds
- 4 Baths
- 5,369 sq. ft.
- Single family
- Active
Listed by: jill heffernan
Office: keller williams realty madison
MLS#:21900449
Source:AL_NALMLS
Price summary
- Price:$799,900
- Price per sq. ft.:$148.98
- Monthly HOA dues:$41.67
About this home
Multi-generational living in this 5 BR/4 BA basement rancher. Space for everyone! The isolated primary suite offers a cozy sitting rm, fireplace & two walk-in closets. BR 2 & 3 share a Jack & Jill bath, Formal dining & living rm. Guests will love the large sunroom & family rm w/fireplace & built-ins. Pantry + large storage room off utility rm. The lower level creates a private retreat w/rec room, kitchenette, full bath, bedroom, office & storm shelter. 3-car garage on main level + 2-car on lower level w/addtl. storage. Partially encapsulated crawlspace. Trex deck leads to huge fenced-in backyard surrounded by trees. Irr sys. Gate in back fence leads to the community pool & clubhouse.
Contact an agent
Home facts
- Year built:2003
- Listing ID #:21900449
- Added:113 day(s) ago
- Updated:January 23, 2026 at 03:47 PM
Rooms and interior
- Bedrooms:5
- Total bathrooms:4
- Full bathrooms:3
- Half bathrooms:1
- Living area:5,369 sq. ft.
Heating and cooling
- Cooling:Central Air
- Heating:Central Heater
Structure and exterior
- Year built:2003
- Building area:5,369 sq. ft.
- Lot area:0.74 Acres
Schools
- High school:Sparkman
- Middle school:Sparkman
- Elementary school:Harvest Elementary School
Utilities
- Water:Public
- Sewer:Septic Tank
Finances and disclosures
- Price:$799,900
- Price per sq. ft.:$148.98
New listings near 102 Chaucer Drive
- New
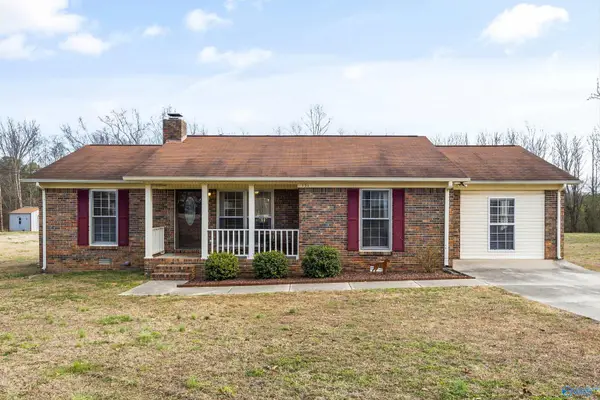 $250,000Active3 beds 2 baths1,576 sq. ft.
$250,000Active3 beds 2 baths1,576 sq. ft.131 Highland Lane, Madison, AL 35757
MLS# 21908071Listed by: KW HUNTSVILLE KELLER WILLIAMS - New
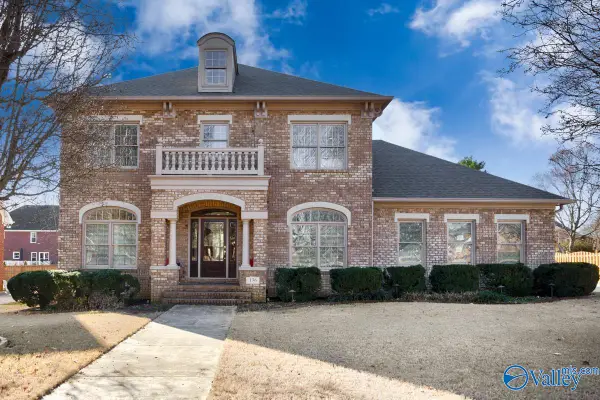 $595,000Active4 beds 4 baths2,996 sq. ft.
$595,000Active4 beds 4 baths2,996 sq. ft.136 High Coach Way, Madison, AL 35758
MLS# 21908076Listed by: CRYE-LEIKE REALTORS - MADISON - New
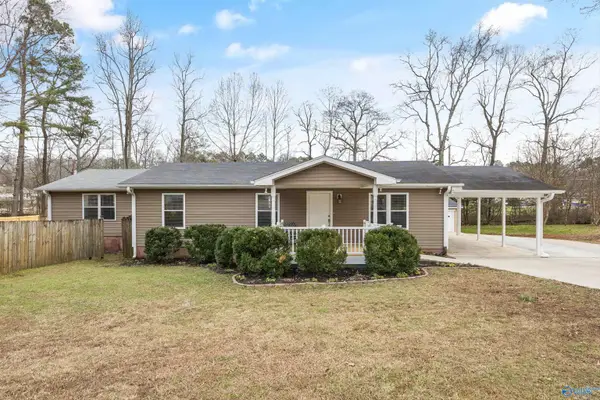 $325,000Active3 beds 2 baths1,869 sq. ft.
$325,000Active3 beds 2 baths1,869 sq. ft.13494 W Hatchett Road, Madison, AL 35757
MLS# 21908069Listed by: COLDWELL BANKER FIRST - New
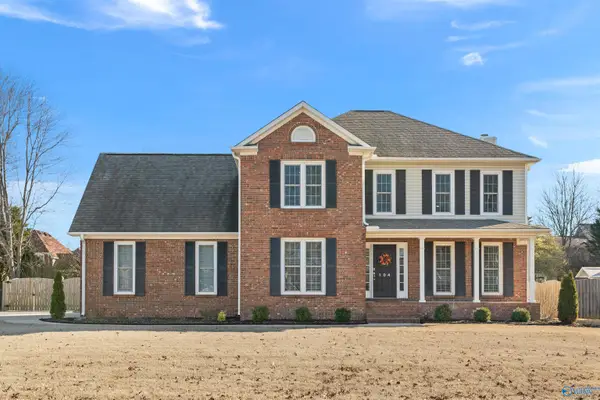 $459,000Active5 beds 3 baths2,505 sq. ft.
$459,000Active5 beds 3 baths2,505 sq. ft.104 Brookdel Drive, Madison, AL 35758
MLS# 21908044Listed by: CAPSTONE REALTY - New
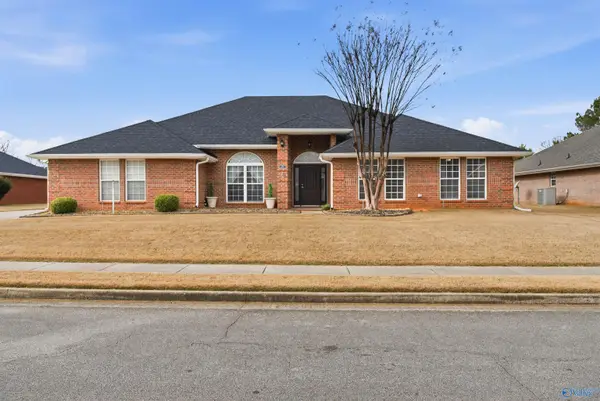 $464,900Active4 beds 3 baths3,400 sq. ft.
$464,900Active4 beds 3 baths3,400 sq. ft.136 Antique Rose Drive, Madison, AL 35757
MLS# 21907938Listed by: LEADING EDGE DECATUR - New
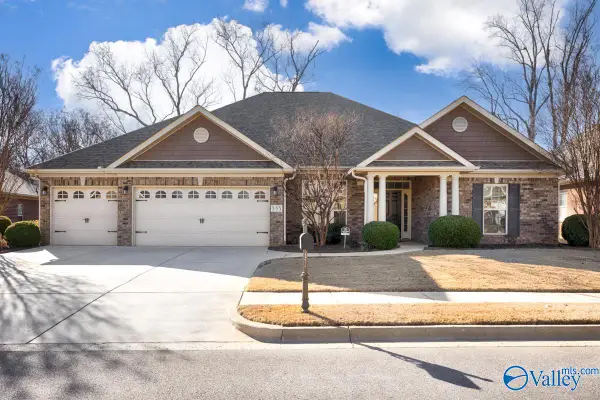 $450,000Active4 beds 3 baths2,694 sq. ft.
$450,000Active4 beds 3 baths2,694 sq. ft.335 South Back Creek Road, Madison, AL 35757
MLS# 21907997Listed by: ALA-TENN REALTY, INC. - New
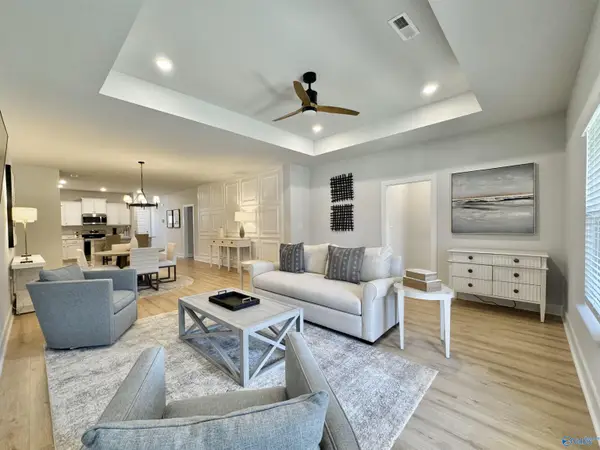 $281,150Active3 beds 2 baths1,837 sq. ft.
$281,150Active3 beds 2 baths1,837 sq. ft.164 Little Britain Street, Madison, AL 35758
MLS# 21908000Listed by: LENNAR HOMES COASTAL REALTY - New
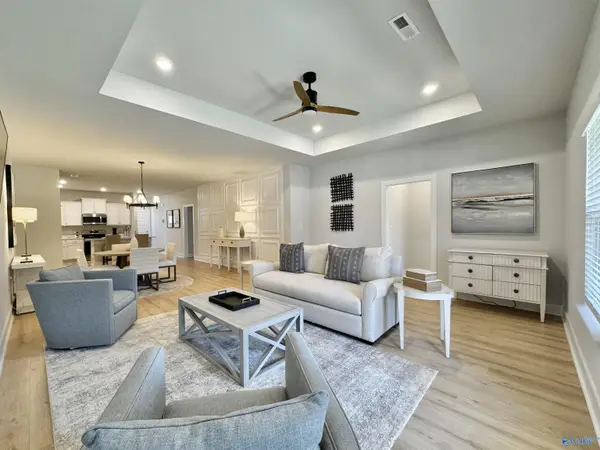 $282,150Active3 beds 2 baths1,837 sq. ft.
$282,150Active3 beds 2 baths1,837 sq. ft.161 Protestant Drive, Madison, AL 35758
MLS# 21908002Listed by: LENNAR HOMES COASTAL REALTY - New
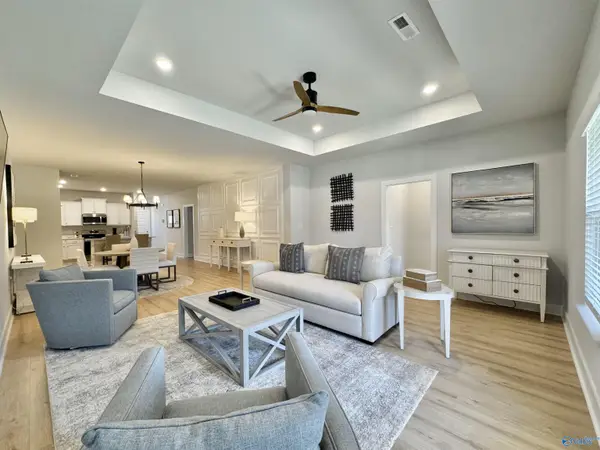 $282,150Active3 beds 2 baths1,837 sq. ft.
$282,150Active3 beds 2 baths1,837 sq. ft.167 Protestant Drive, Madison, AL 35758
MLS# 21908005Listed by: LENNAR HOMES COASTAL REALTY - New
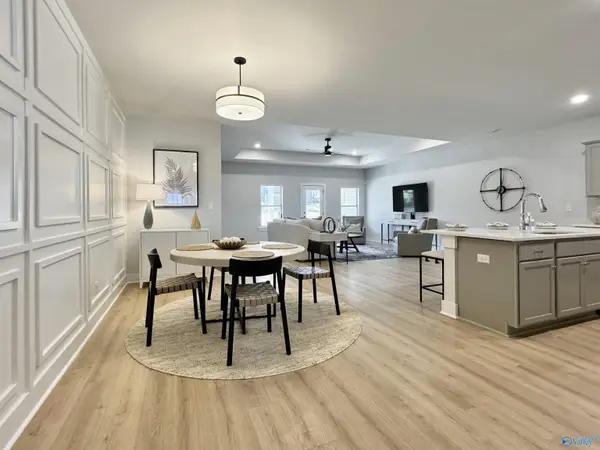 $281,150Active3 beds 2 baths1,850 sq. ft.
$281,150Active3 beds 2 baths1,850 sq. ft.168 Little Britain Street, Madison, AL 35758
MLS# 21908006Listed by: LENNAR HOMES COASTAL REALTY
