102 Stenness Branch, Madison, AL 35756
Local realty services provided by:Better Homes and Gardens Real Estate Southern Branch
102 Stenness Branch,Madison, AL 35756
$560,000
- 4 Beds
- 4 Baths
- 2,833 sq. ft.
- Single family
- Active
Listed by: cleo smith
Office: capstone realty
MLS#:21849151
Source:AL_NALMLS
Price summary
- Price:$560,000
- Price per sq. ft.:$197.67
- Monthly HOA dues:$75
About this home
LUXURY LIVING IN MADISON CITY Discover sophistication in this 4 bedroom, 4 bath home w/ exceptional design and livability. The THORTON Plan by GB HOMES highlights designer touches including a GE appliance package w/GAS RANGE, LVP FLOORING in LIVING AREAS, CUSTOM PRIMARY CLOSET, TANKLESS WATER HEATER & RICH WOOD CABINETRY. The CHEF’S KITCHEN offers both STYLE & FUNCTION, perfect for entertaining. Located in Madison’s newest community with walking trails, park spaces, creek access, and a planned clubhouse with pool. Zoned for Madison City Schools and walking distance to the new Russell Branch Elementary (opening 2026/27)
Contact an agent
Home facts
- Listing ID #:21849151
- Added:778 day(s) ago
- Updated:January 23, 2026 at 03:24 PM
Rooms and interior
- Bedrooms:4
- Total bathrooms:4
- Full bathrooms:3
- Half bathrooms:1
- Living area:2,833 sq. ft.
Heating and cooling
- Cooling:Central Air
- Heating:Central Heater
Structure and exterior
- Building area:2,833 sq. ft.
- Lot area:0.18 Acres
Schools
- High school:Jamesclemens
- Middle school:Liberty
- Elementary school:Mill Creek
Utilities
- Water:Public
- Sewer:Public Sewer
Finances and disclosures
- Price:$560,000
- Price per sq. ft.:$197.67
New listings near 102 Stenness Branch
- New
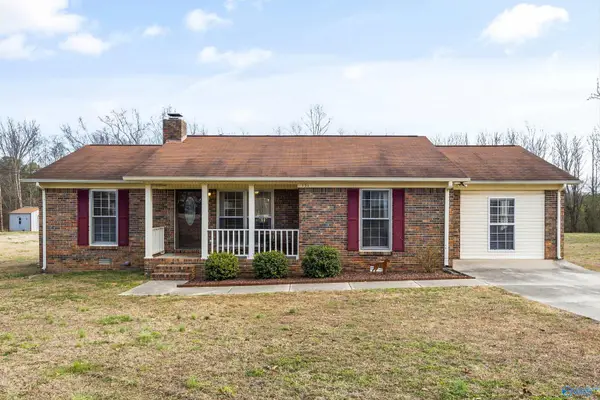 $250,000Active3 beds 2 baths1,576 sq. ft.
$250,000Active3 beds 2 baths1,576 sq. ft.131 Highland Lane, Madison, AL 35757
MLS# 21908071Listed by: KW HUNTSVILLE KELLER WILLIAMS - New
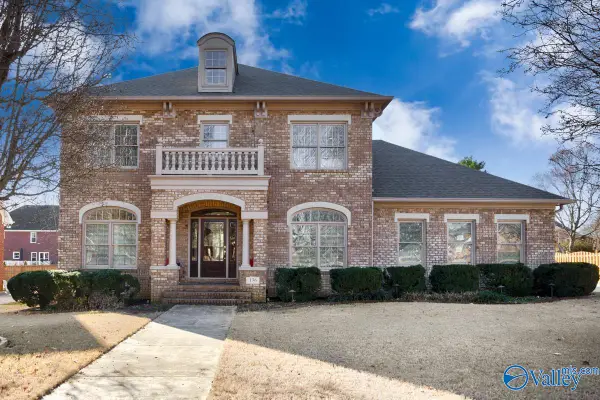 $595,000Active4 beds 4 baths2,996 sq. ft.
$595,000Active4 beds 4 baths2,996 sq. ft.136 High Coach Way, Madison, AL 35758
MLS# 21908076Listed by: CRYE-LEIKE REALTORS - MADISON - New
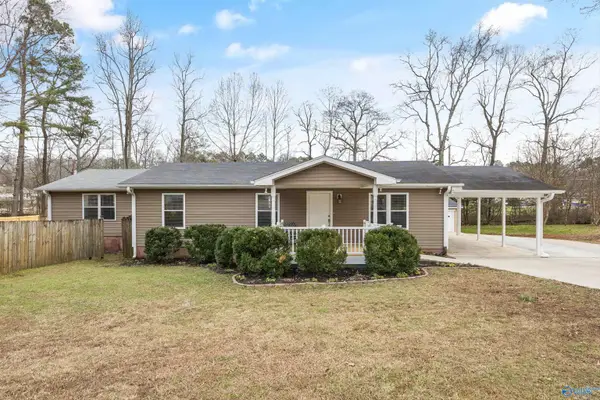 $325,000Active3 beds 2 baths1,869 sq. ft.
$325,000Active3 beds 2 baths1,869 sq. ft.13494 W Hatchett Road, Madison, AL 35757
MLS# 21908069Listed by: COLDWELL BANKER FIRST - New
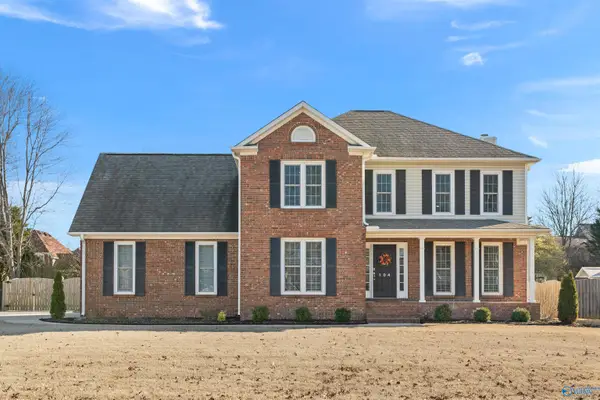 $459,000Active5 beds 3 baths2,505 sq. ft.
$459,000Active5 beds 3 baths2,505 sq. ft.104 Brookdel Drive, Madison, AL 35758
MLS# 21908044Listed by: CAPSTONE REALTY - New
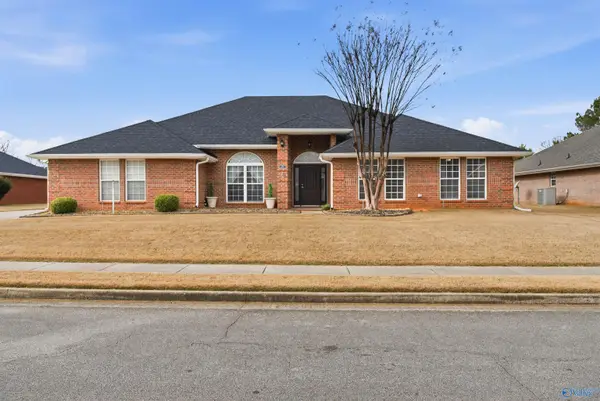 $464,900Active4 beds 3 baths3,400 sq. ft.
$464,900Active4 beds 3 baths3,400 sq. ft.136 Antique Rose Drive, Madison, AL 35757
MLS# 21907938Listed by: LEADING EDGE DECATUR - New
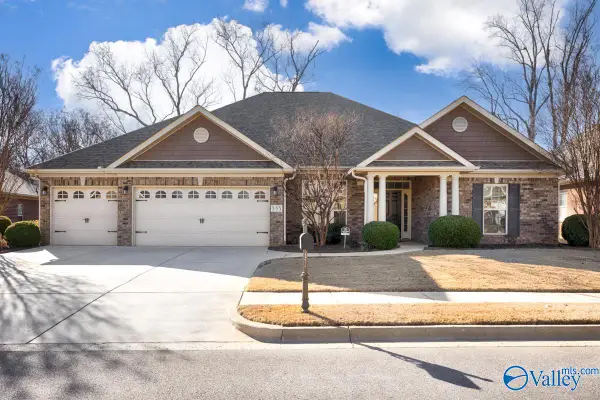 $450,000Active4 beds 3 baths2,694 sq. ft.
$450,000Active4 beds 3 baths2,694 sq. ft.335 South Back Creek Road, Madison, AL 35757
MLS# 21907997Listed by: ALA-TENN REALTY, INC. - New
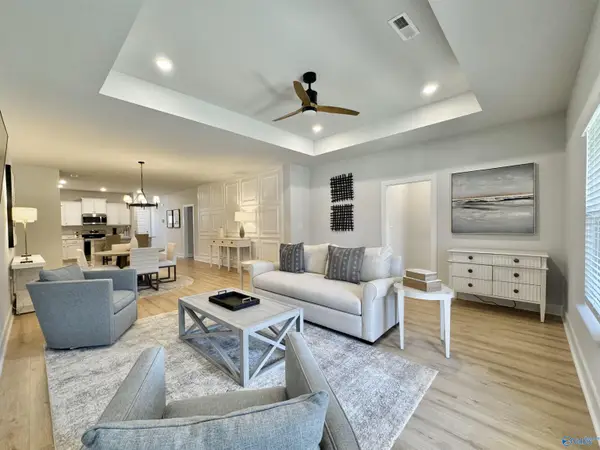 $281,150Active3 beds 2 baths1,837 sq. ft.
$281,150Active3 beds 2 baths1,837 sq. ft.164 Little Britain Street, Madison, AL 35758
MLS# 21908000Listed by: LENNAR HOMES COASTAL REALTY - New
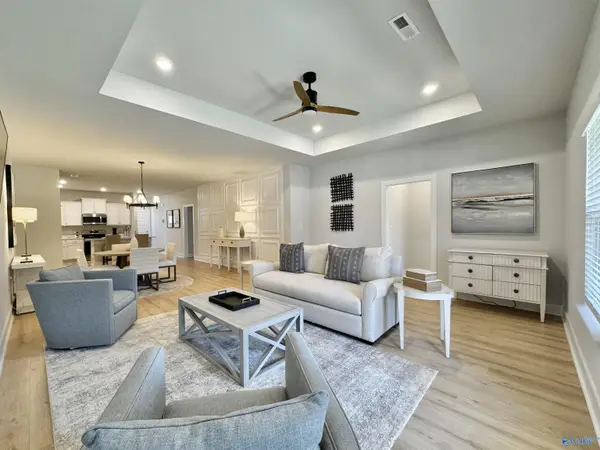 $282,150Active3 beds 2 baths1,837 sq. ft.
$282,150Active3 beds 2 baths1,837 sq. ft.161 Protestant Drive, Madison, AL 35758
MLS# 21908002Listed by: LENNAR HOMES COASTAL REALTY - New
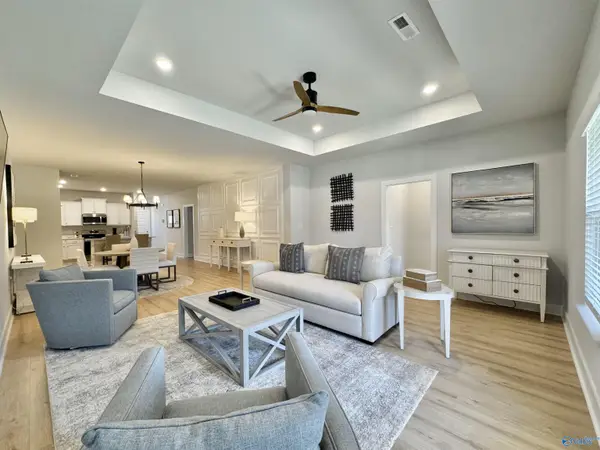 $282,150Active3 beds 2 baths1,837 sq. ft.
$282,150Active3 beds 2 baths1,837 sq. ft.167 Protestant Drive, Madison, AL 35758
MLS# 21908005Listed by: LENNAR HOMES COASTAL REALTY - New
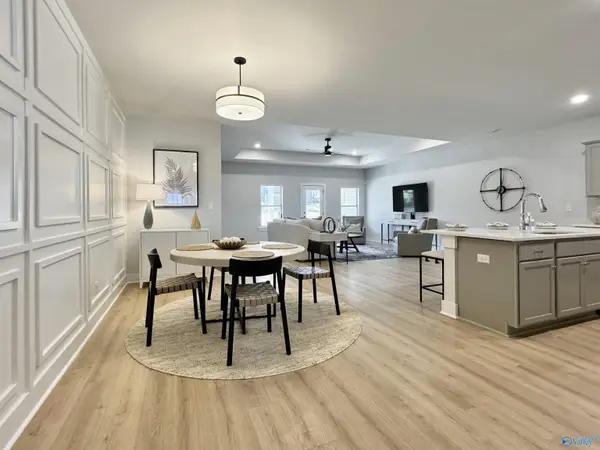 $281,150Active3 beds 2 baths1,850 sq. ft.
$281,150Active3 beds 2 baths1,850 sq. ft.168 Little Britain Street, Madison, AL 35758
MLS# 21908006Listed by: LENNAR HOMES COASTAL REALTY
