103 Talia Drive, Madison, AL 35756
Local realty services provided by:Better Homes and Gardens Real Estate Southern Branch
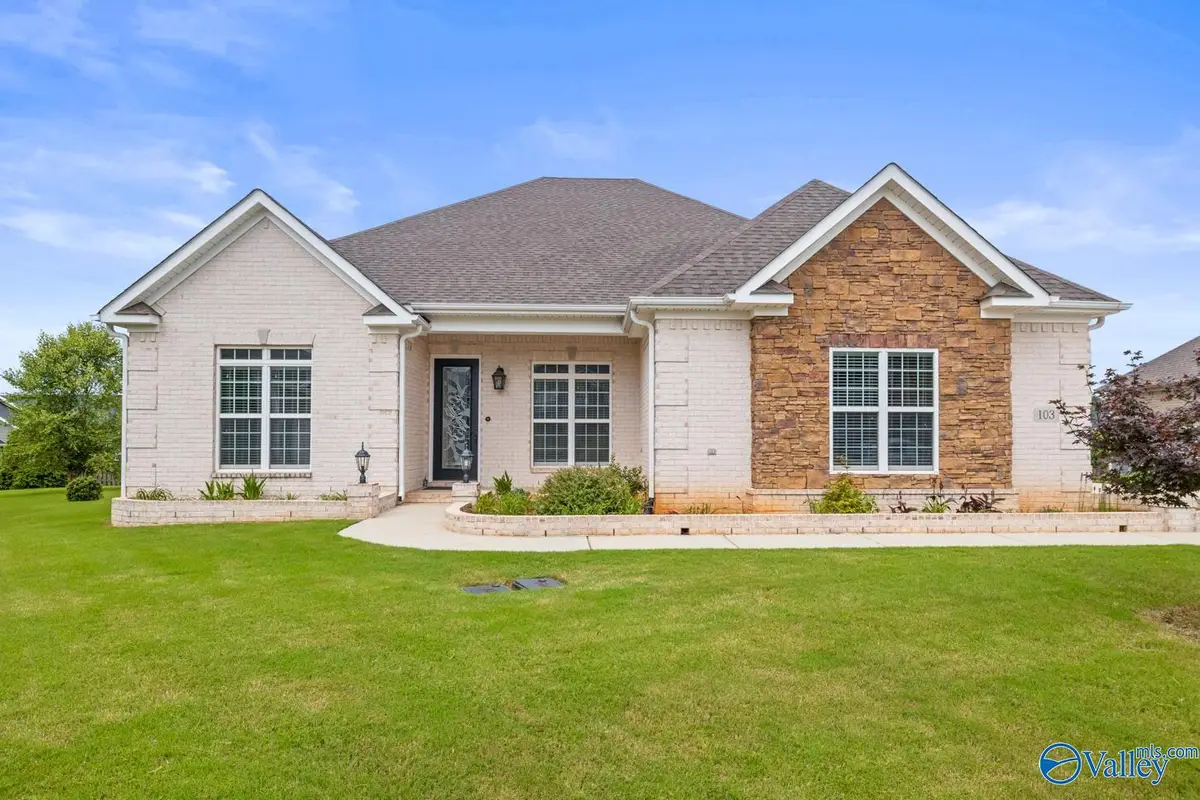


103 Talia Drive,Madison, AL 35756
$499,900
- 4 Beds
- 3 Baths
- 2,520 sq. ft.
- Single family
- Active
Upcoming open houses
- Sun, Aug 1707:00 pm - 09:00 pm
Listed by:christina tripp-wolde
Office:twins realty
MLS#:21892870
Source:AL_NALMLS
Price summary
- Price:$499,900
- Price per sq. ft.:$198.37
- Monthly HOA dues:$79.17
About this home
This beautifully designed one level home offers the perfect layout for gatherings & everyday comfort. Open concept living room & kitchen flow seamlessly into cozy keeping room, while dining room & spacious breakfast area provide options for entertaining. Private office w/ custom built ins. Durable hard surface flooring runs through all main living areas. Primary suite boasts large walk in closet w/ custom built-ins & luxury bath showcasing marble floors, custom tiled shower w/ rain head & body jets. Two addt'l bedrooms offer generous closet space. Relax in privacy on the covered back porch, while enjoying the peaceful, tree lined backyard. Oversized 27x19 side entry garage. Community pool!
Contact an agent
Home facts
- Year built:2017
- Listing Id #:21892870
- Added:43 day(s) ago
- Updated:August 14, 2025 at 02:31 PM
Rooms and interior
- Bedrooms:4
- Total bathrooms:3
- Full bathrooms:2
- Half bathrooms:1
- Living area:2,520 sq. ft.
Heating and cooling
- Cooling:Central Air
- Heating:Central Heater
Structure and exterior
- Year built:2017
- Building area:2,520 sq. ft.
- Lot area:0.31 Acres
Schools
- High school:Jamesclemens
- Middle school:Journey Middle School
- Elementary school:Midtown Elementary
Utilities
- Water:Public
- Sewer:Public Sewer
Finances and disclosures
- Price:$499,900
- Price per sq. ft.:$198.37
New listings near 103 Talia Drive
- Open Sun, 7 to 9pmNew
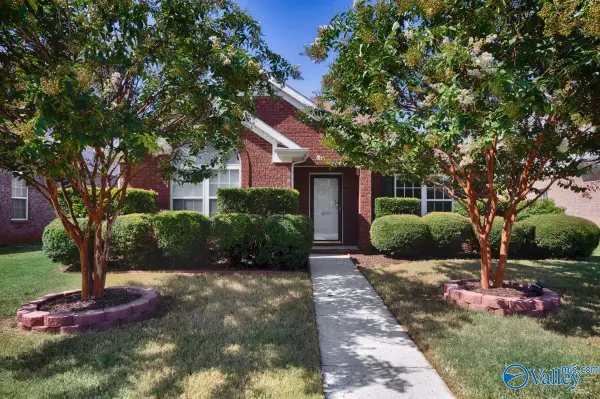 $280,000Active2 beds 2 baths1,364 sq. ft.
$280,000Active2 beds 2 baths1,364 sq. ft.4018 Windswept Drive, Madison, AL 35757
MLS# 21896645Listed by: RE/MAX TODAY - New
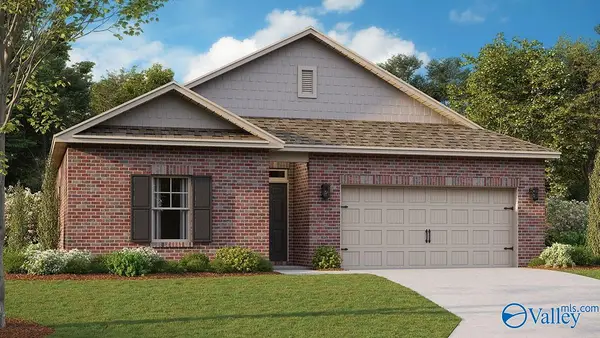 $292,900Active3 beds 2 baths1,537 sq. ft.
$292,900Active3 beds 2 baths1,537 sq. ft.229 Murphy Lane, Madison, AL 35756
MLS# 21896620Listed by: DHI REALTY - New
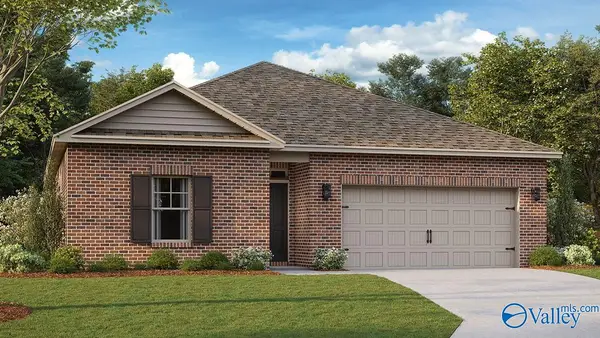 $291,900Active3 beds 2 baths1,537 sq. ft.
$291,900Active3 beds 2 baths1,537 sq. ft.231 Murphy Lane, Madison, AL 35756
MLS# 21896622Listed by: DHI REALTY - New
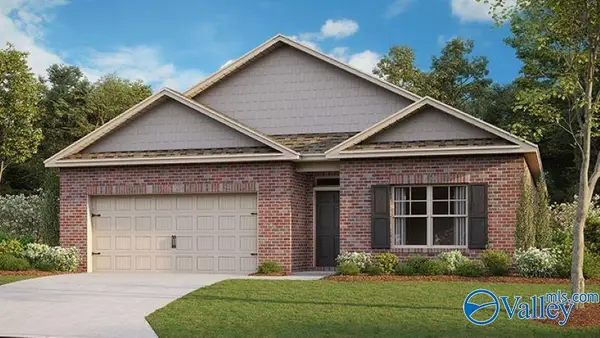 $312,900Active4 beds 2 baths1,841 sq. ft.
$312,900Active4 beds 2 baths1,841 sq. ft.233 Murphy Lane, Madison, AL 35756
MLS# 21896623Listed by: DHI REALTY - New
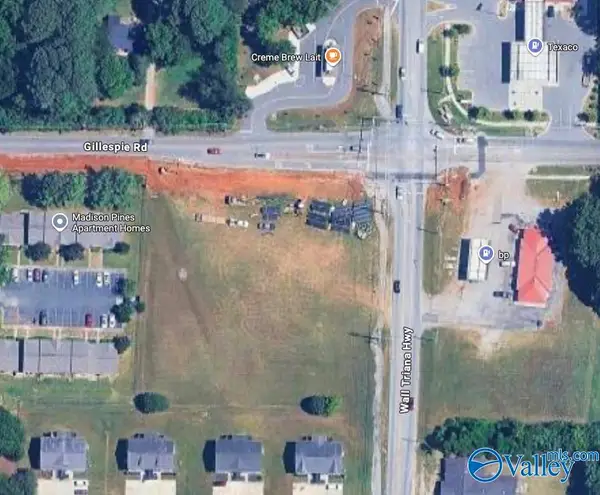 $800,000Active1.59 Acres
$800,000Active1.59 Acres5190 Wall Triana Hwy, Madison, AL 35758
MLS# 21896042Listed by: BHHS RISE REAL ESTATE - New
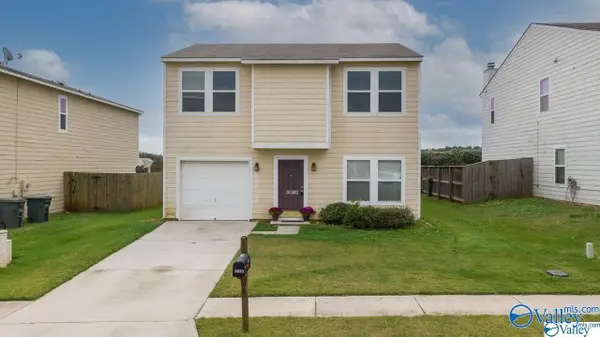 $190,000Active3 beds 2 baths1,610 sq. ft.
$190,000Active3 beds 2 baths1,610 sq. ft.3093 SE Avalon Lake Drive, Madison, AL 35756
MLS# 21896567Listed by: CAPSTONE REALTY LLC HUNTSVILLE 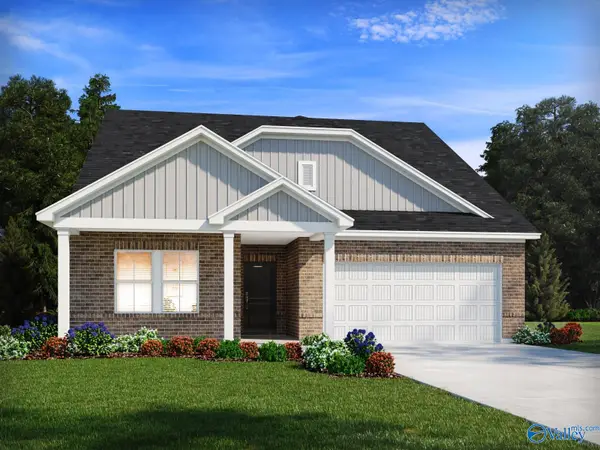 $368,510Pending4 beds 3 baths2,208 sq. ft.
$368,510Pending4 beds 3 baths2,208 sq. ft.29351 Satilla Circle, Madison, AL 35756
MLS# 21896537Listed by: MERITAGE HOMES OF ALABAMA $350,040Pending4 beds 2 baths1,835 sq. ft.
$350,040Pending4 beds 2 baths1,835 sq. ft.29343 Satilla Circle, Madison, AL 35756
MLS# 21896535Listed by: MERITAGE HOMES OF ALABAMA- New
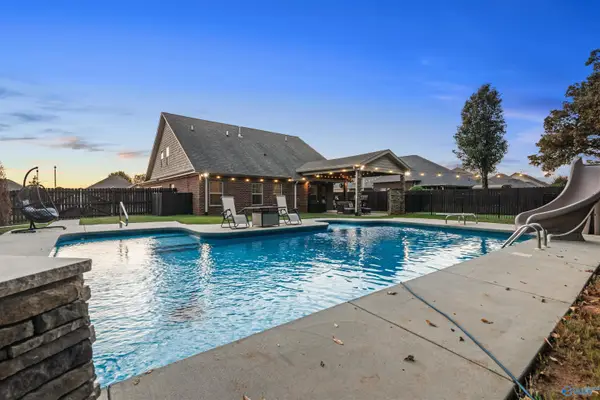 $500,000Active4 beds 3 baths2,514 sq. ft.
$500,000Active4 beds 3 baths2,514 sq. ft.13290 Arbor Ridge, Madison, AL 35756
MLS# 21896514Listed by: WEICHERT REALTORS-THE SP PLCE - New
 $263,035Active3 beds 2 baths1,417 sq. ft.
$263,035Active3 beds 2 baths1,417 sq. ft.12538 Juniors Drive, Madison, AL 35756
MLS# 21896512Listed by: DSLD HOMES GULF COAST LLC

