117 Parkland Hill Trace, Madison, AL 35756
Local realty services provided by:Better Homes and Gardens Real Estate Southern Branch
117 Parkland Hill Trace,Madison, AL 35756
$795,000
- 5 Beds
- 4 Baths
- 3,604 sq. ft.
- Single family
- Active
Listed by:paula cook
Office:weichert realtors-the sp plce
MLS#:21898773
Source:AL_NALMLS
Price summary
- Price:$795,000
- Price per sq. ft.:$220.59
- Monthly HOA dues:$37.5
About this home
Welcome to this stunning, 5 bedroom home that blends luxury & functionality. The chef's kitchen features quartz countertops, under-cabinet lighting, double ovens, a 5-burner gas cooktop, & a spacious scullery for all your prep needs. With 2 bedrooms located downstairs, this home offers a large breakfast room & a versatile dining room/office. Gorgeous light hardwood floors flow throughout the lower level, creating a warm & inviting atmosphere. Upstairs, you'll find 3 additional bedrooms & a spacious bonus room, perfect for gatherings. Step outside to your private oasis where a 14X28 heated saltwater pool awaits, complete with tanning ledge. This home is a perfect blend of style & comfort.
Contact an agent
Home facts
- Year built:2022
- Listing ID #:21898773
- Added:12 day(s) ago
- Updated:September 22, 2025 at 05:41 PM
Rooms and interior
- Bedrooms:5
- Total bathrooms:4
- Full bathrooms:4
- Living area:3,604 sq. ft.
Heating and cooling
- Cooling:Central Air, Electric
- Heating:Central Heater, Electric
Structure and exterior
- Year built:2022
- Building area:3,604 sq. ft.
- Lot area:0.28 Acres
Schools
- High school:Jamesclemens
- Middle school:Journey Middle School
- Elementary school:Midtown Elementary
Utilities
- Water:Public
- Sewer:Public Sewer
Finances and disclosures
- Price:$795,000
- Price per sq. ft.:$220.59
New listings near 117 Parkland Hill Trace
- New
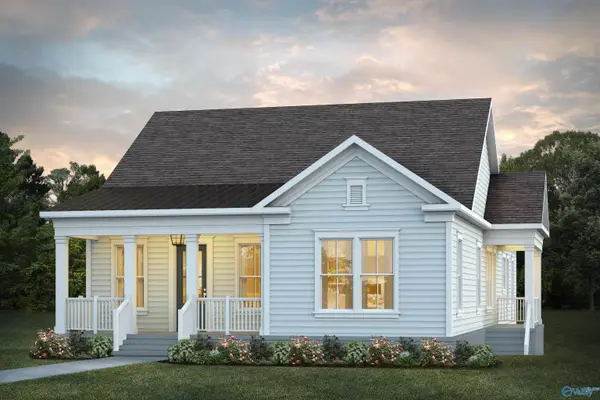 $724,615Active4 beds 3 baths2,661 sq. ft.
$724,615Active4 beds 3 baths2,661 sq. ft.364 Saint Louis Street, Madison, AL 35758
MLS# 21899727Listed by: PORCH LIGHT REAL ESTATE LLC - New
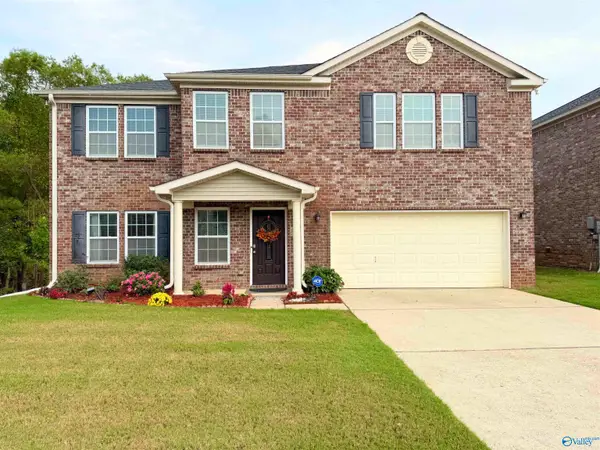 $385,000Active3 beds 3 baths2,857 sq. ft.
$385,000Active3 beds 3 baths2,857 sq. ft.222 Laramie Circle Nw, Madison, AL 35757
MLS# 21899698Listed by: ONE KEY REALTY - New
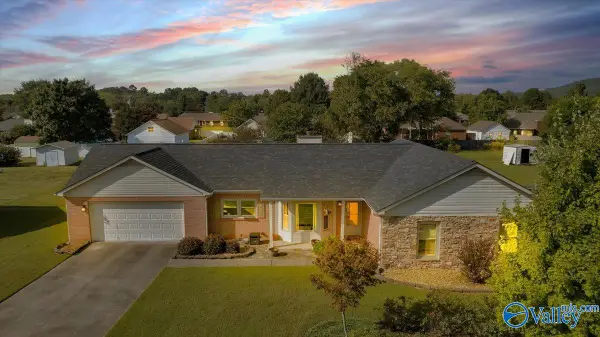 $319,900Active4 beds 2 baths1,969 sq. ft.
$319,900Active4 beds 2 baths1,969 sq. ft.211 Perennial Way, Madison, AL 35757
MLS# 21899671Listed by: KENDALL JAMES REALTY - New
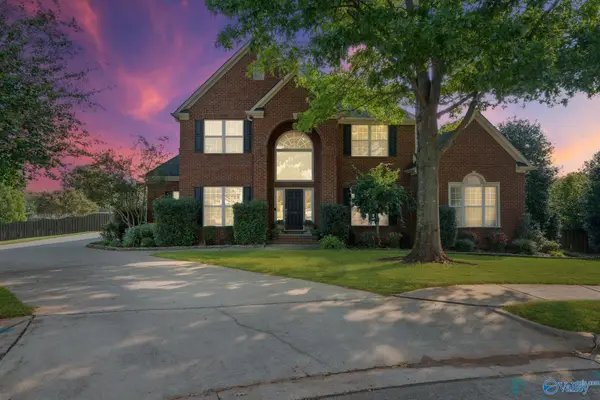 $679,000Active5 beds 4 baths3,595 sq. ft.
$679,000Active5 beds 4 baths3,595 sq. ft.116 Rockingham Circle, Madison, AL 35756
MLS# 21899665Listed by: REALTY SOUTH TENNESSEE VALLEY - New
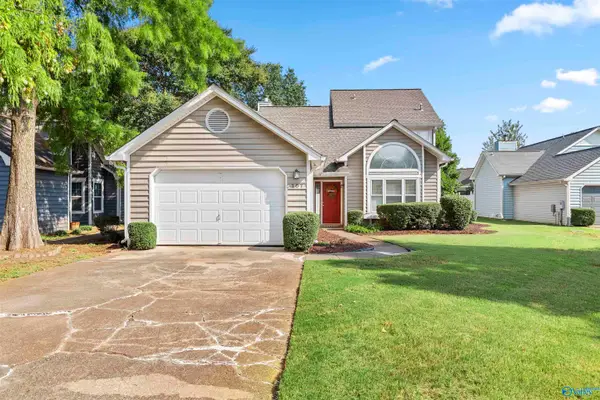 $285,000Active3 beds 2 baths1,752 sq. ft.
$285,000Active3 beds 2 baths1,752 sq. ft.107 Brookstone Lane, Madison, AL 35758
MLS# 21899648Listed by: LEGEND REALTY MADISON, LLC - New
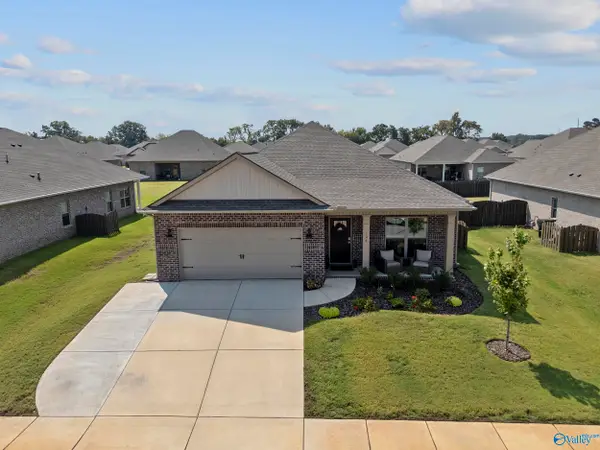 $405,000Active4 beds 3 baths2,132 sq. ft.
$405,000Active4 beds 3 baths2,132 sq. ft.106 Allegheny Drive, Madison, AL 35756
MLS# 21899660Listed by: CRUE REALTY - New
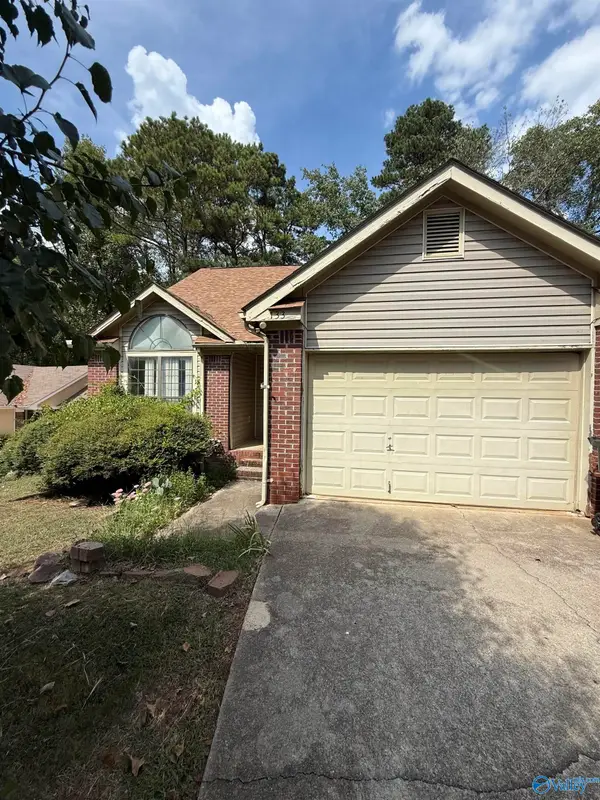 $175,000Active3 beds 2 baths1,463 sq. ft.
$175,000Active3 beds 2 baths1,463 sq. ft.133 Philadelphia Drive, Madison, AL 35758
MLS# 21899661Listed by: CRUE REALTY  $98,000Active1 beds 1 baths395 sq. ft.
$98,000Active1 beds 1 baths395 sq. ft.10612 Cedar Acres Lane, Madison, AL 35756
MLS# 21893832Listed by: REDSTONE REALTY SOLUTIONS-DEC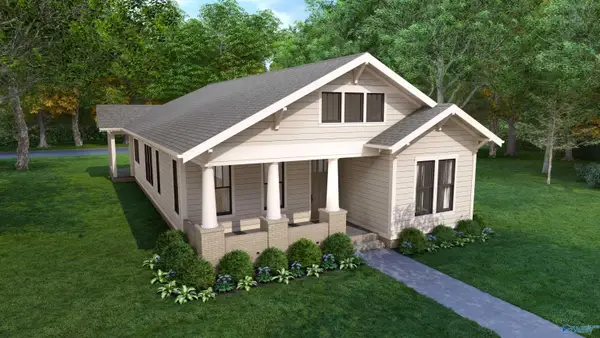 $439,900Pending3 beds 2 baths1,761 sq. ft.
$439,900Pending3 beds 2 baths1,761 sq. ft.242 Haystack Drive, Madison, AL 35757
MLS# 21899646Listed by: BRELAND HOMES LLC- New
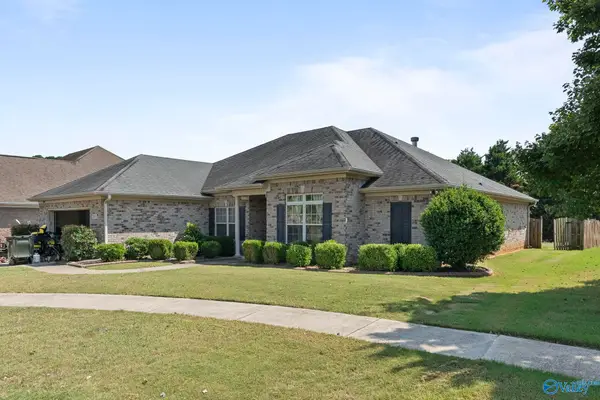 $380,000Active3 beds 2 baths2,270 sq. ft.
$380,000Active3 beds 2 baths2,270 sq. ft.205 Little Oak, Madison, AL 35758
MLS# 21899651Listed by: CAPSTONE REALTY
