127 Parkland Hill Trace, Madison, AL 35756
Local realty services provided by:Better Homes and Gardens Real Estate Southern Branch
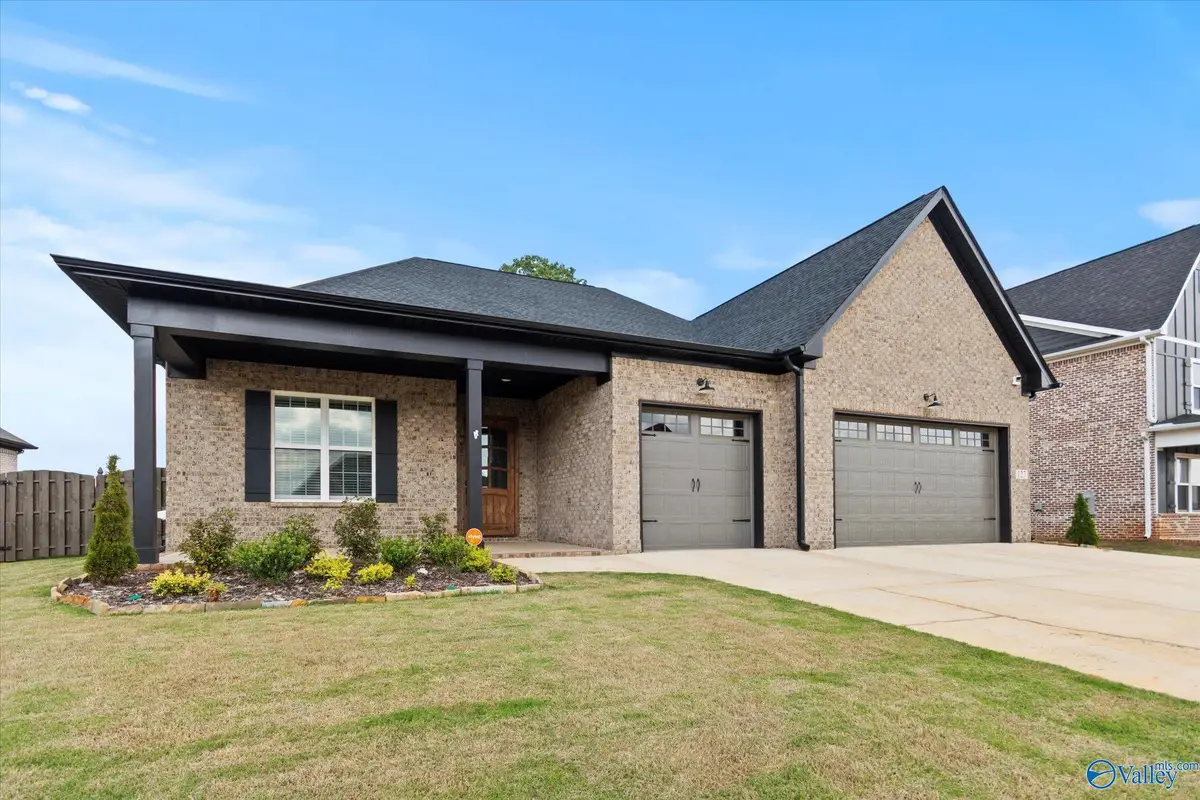
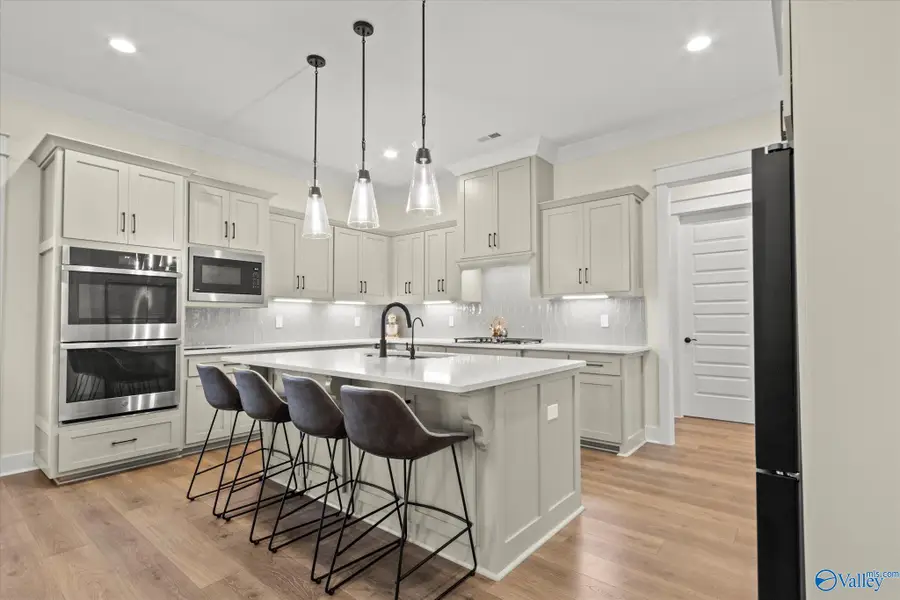

127 Parkland Hill Trace,Madison, AL 35756
$579,900
- 4 Beds
- 3 Baths
- 2,561 sq. ft.
- Single family
- Active
Listed by:nathia urban
Office:capstone realty
MLS#:21879430
Source:AL_NALMLS
Price summary
- Price:$579,900
- Price per sq. ft.:$226.43
- Monthly HOA dues:$37.5
About this home
This beautifully designed MOVE IN READY ranch-style home features an inviting porch, four spacious bedrooms, and two and a half bathrooms. The open floor plan enhances living space flow, with a contemporary kitchen that includes a large island, walk-in pantry, gas cooktop, double ovens, stainless steel appliances, water filtration and quartz countertops. The private primary suite offers a retreat with a soaking tub, tiled shower, and custom walk-in closet. Additional features include craftsman trim, Revwood flooring, upgraded interior paint, a screened in back patio, a fully fenced yard, and a three-car garage for ample storage. Madison City schools. Nearby airport, shopping and schools!
Contact an agent
Home facts
- Year built:2024
- Listing Id #:21879430
- Added:206 day(s) ago
- Updated:August 15, 2025 at 02:21 PM
Rooms and interior
- Bedrooms:4
- Total bathrooms:3
- Full bathrooms:2
- Half bathrooms:1
- Living area:2,561 sq. ft.
Heating and cooling
- Cooling:Central Air
- Heating:Electric
Structure and exterior
- Year built:2024
- Building area:2,561 sq. ft.
- Lot area:0.28 Acres
Schools
- High school:Jamesclemens
- Middle school:Journey Middle School
- Elementary school:Midtown Elementary
Utilities
- Sewer:Public Sewer
Finances and disclosures
- Price:$579,900
- Price per sq. ft.:$226.43
New listings near 127 Parkland Hill Trace
- New
 $1,530,000Active25.5 Acres
$1,530,000Active25.5 Acres25.5 Acres Huntsville Brownsferry Road, Madison, AL 35756
MLS# 21896957Listed by: SOUTHEASTERN LAND GROUP, INC - New
 $348,750Active4 beds 3 baths2,637 sq. ft.
$348,750Active4 beds 3 baths2,637 sq. ft.213 De Jan Road, Madison, AL 35758
MLS# 21896921Listed by: RE/MAX UNLIMITED - Open Thu, 9 to 11pmNew
 $285,000Active3 beds 3 baths1,900 sq. ft.
$285,000Active3 beds 3 baths1,900 sq. ft.255 West Lake Circle, Madison, AL 35758
MLS# 21896894Listed by: CAPSTONE REALTY LLC HUNTSVILLE - New
 $299,900Active3 beds 3 baths1,818 sq. ft.
$299,900Active3 beds 3 baths1,818 sq. ft.1806 Rushing Wood Drive Nw, Madison, AL 35757
MLS# 21896877Listed by: RE/MAX UNLIMITED - New
 $369,900Active4 beds 3 baths2,298 sq. ft.
$369,900Active4 beds 3 baths2,298 sq. ft.283 Dustin Lane Nw, Madison, AL 35757
MLS# 21896859Listed by: REDSTONE REALTY SOLUTIONS-HSV - New
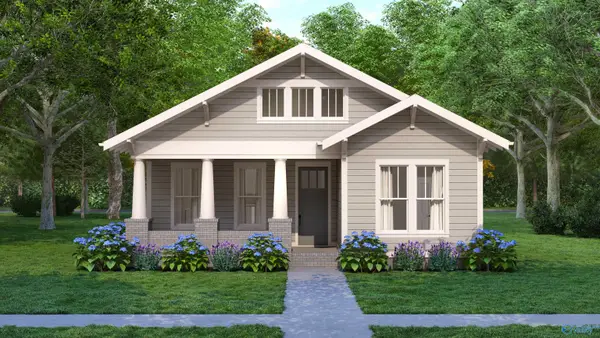 $439,900Active3 beds 2 baths1,761 sq. ft.
$439,900Active3 beds 2 baths1,761 sq. ft.250 Haystack Drive, Madison, AL 35757
MLS# 21896773Listed by: BRELAND HOMES LLC - New
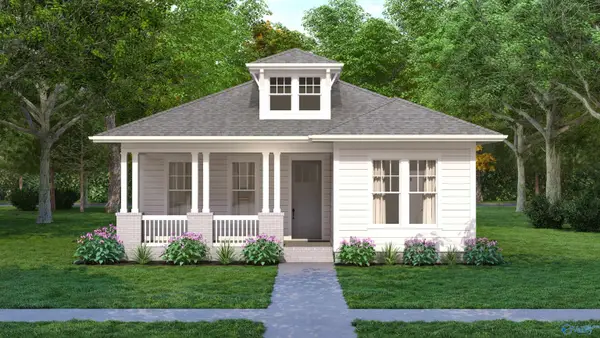 $439,900Active3 beds 2 baths1,761 sq. ft.
$439,900Active3 beds 2 baths1,761 sq. ft.248 Haystack Drive, Madison, AL 35757
MLS# 21896775Listed by: BRELAND HOMES LLC - New
 $479,900Active4 beds 2 baths2,135 sq. ft.
$479,900Active4 beds 2 baths2,135 sq. ft.238 Haystack Drive, Madison, AL 35757
MLS# 21896778Listed by: BRELAND HOMES LLC - Open Sun, 7 to 9pmNew
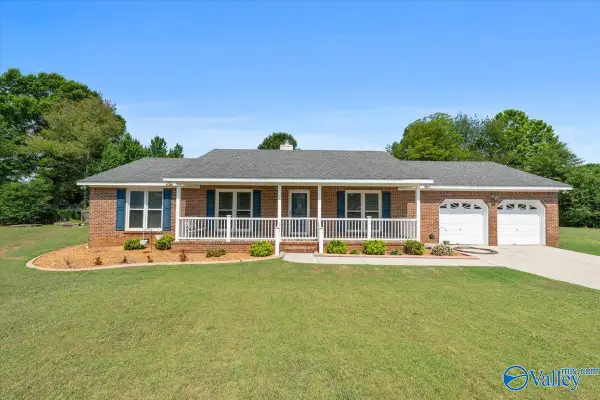 $450,000Active3 beds 3 baths2,767 sq. ft.
$450,000Active3 beds 3 baths2,767 sq. ft.117 Westminster Way, Madison, AL 35758
MLS# 21896766Listed by: RE/MAX ALLIANCE - Open Tue, 5 to 9pmNew
 $489,900Active4 beds 3 baths2,625 sq. ft.
$489,900Active4 beds 3 baths2,625 sq. ft.12404 Narayan Street, Madison, AL 35756
MLS# 21896762Listed by: RE/MAX LEGACY
