134 The Bend Drive, Madison, AL 35757
Local realty services provided by:Better Homes and Gardens Real Estate Southern Branch
134 The Bend Drive,Madison, AL 35757
$520,000
- 3 Beds
- 4 Baths
- 2,406 sq. ft.
- Single family
- Active
Listed by: mary gregory
Office: keller williams realty madison
MLS#:21847487
Source:AL_NALMLS
Price summary
- Price:$520,000
- Price per sq. ft.:$216.13
- Monthly HOA dues:$12.5
About this home
Nestled in the back of a very sought-after neighborhood sits a 3 bed 3.5 bath custom-built home. All bedrooms have there own private bathroom and large closet. One of the rooms has an extra room attached that you can use as a sitting room, guest room, bonus room extra office space or whatever you desire. The over sized sunroom is perfect to sit and enjoy a cup of coffee and watch as the sun rises in the morning. Just a quick drive from Redstone Arsenal and the hustle and bustle of Madison and Huntsville. This home also has 2 water heaters, a formal room, large backyard with a deck, 3 car garage with 2 man doors and has an assumable loan at 2.25 interest rate!
Contact an agent
Home facts
- Year built:2005
- Listing ID #:21847487
- Added:827 day(s) ago
- Updated:December 20, 2023 at 03:10 AM
Rooms and interior
- Bedrooms:3
- Total bathrooms:4
- Full bathrooms:1
- Half bathrooms:1
- Living area:2,406 sq. ft.
Heating and cooling
- Cooling:Central Air
- Heating:Central Heater
Structure and exterior
- Year built:2005
- Building area:2,406 sq. ft.
- Lot area:0.44 Acres
Schools
- High school:Sparkman
- Middle school:Monrovia
- Elementary school:Legacy Elementary
Utilities
- Sewer:Septic Tank
Finances and disclosures
- Price:$520,000
- Price per sq. ft.:$216.13
New listings near 134 The Bend Drive
- New
 $479,900Active3 beds 3 baths2,060 sq. ft.
$479,900Active3 beds 3 baths2,060 sq. ft.310 Apple Orchard Lane, Madison, AL 35757
MLS# 21909628Listed by: BRELAND HOMES LLC - Open Sun, 8 to 10pmNew
 $525,000Active4 beds 3 baths3,212 sq. ft.
$525,000Active4 beds 3 baths3,212 sq. ft.150 Antique Rose Drive, Madison, AL 35758
MLS# 21909639Listed by: KELLER WILLIAMS HORIZON - Open Sun, 5 to 8pmNew
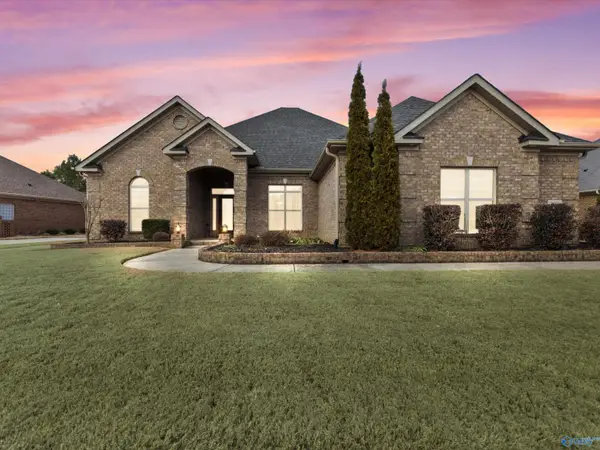 $585,000Active4 beds 4 baths3,036 sq. ft.
$585,000Active4 beds 4 baths3,036 sq. ft.222 Legendwood Drive, Madison, AL 35757
MLS# 21909379Listed by: CAPSTONE REALTY - New
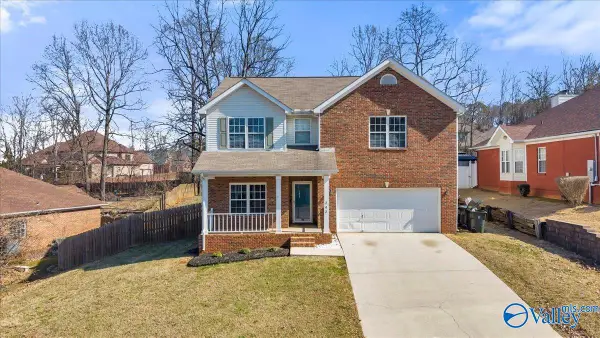 $399,900Active4 beds 3 baths2,528 sq. ft.
$399,900Active4 beds 3 baths2,528 sq. ft.202 Bridgeway Circle, Madison, AL 35758
MLS# 21909508Listed by: DYNASTY REAL ESTATE SERVICES 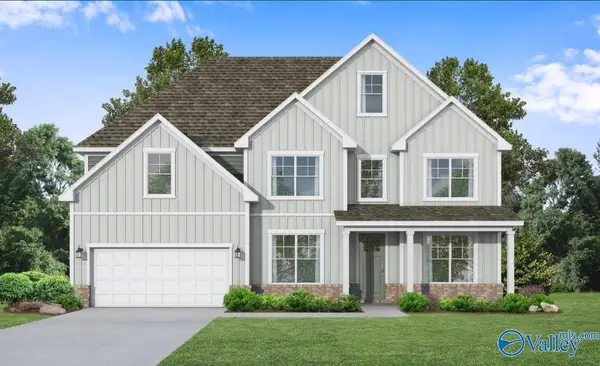 $424,900Pending5 beds 4 baths3,079 sq. ft.
$424,900Pending5 beds 4 baths3,079 sq. ft.100 Evergreen Mill Lane, Madison, AL 35756
MLS# 21909539Listed by: DAVIDSON HOMES LLC 4- New
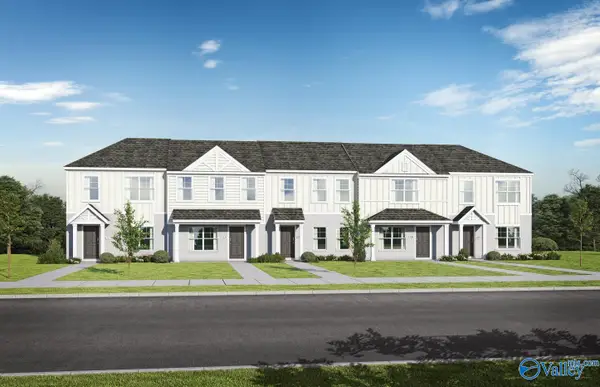 $221,150Active3 beds 3 baths1,500 sq. ft.
$221,150Active3 beds 3 baths1,500 sq. ft.12097 Windy Lane, Madison, AL 35756
MLS# 21909409Listed by: VC REALTY LLC - New
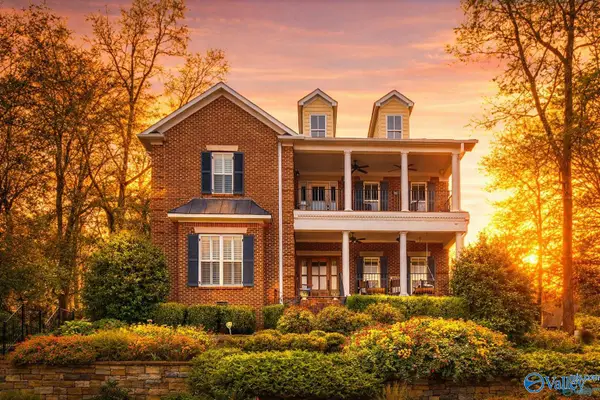 $829,000Active4 beds 5 baths4,175 sq. ft.
$829,000Active4 beds 5 baths4,175 sq. ft.192 West Lake Circle, Madison, AL 35758
MLS# 21909309Listed by: KW HUNTSVILLE KELLER WILLIAMS - New
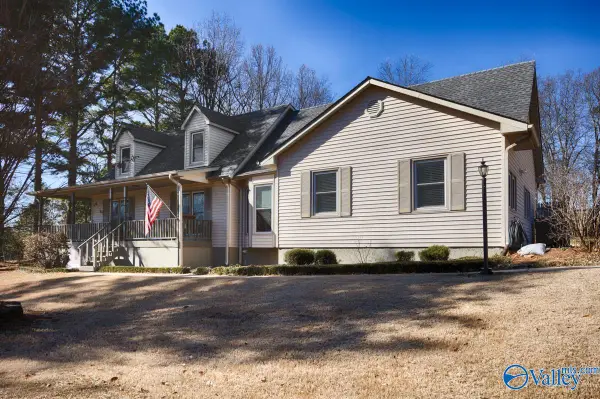 $625,000Active3 beds 4 baths2,915 sq. ft.
$625,000Active3 beds 4 baths2,915 sq. ft.104 Huntington Ridge Road, Madison, AL 35757
MLS# 21909363Listed by: CAPSTONE REALTY LLC HUNTSVILLE 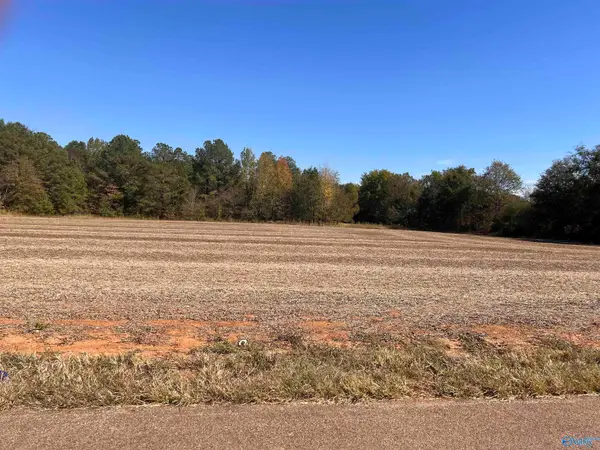 $229,000Active6.5 Acres
$229,000Active6.5 Acres3787 County Line Road, Madison, AL 35758
MLS# 21908609Listed by: RED DOOR REAL ESTATE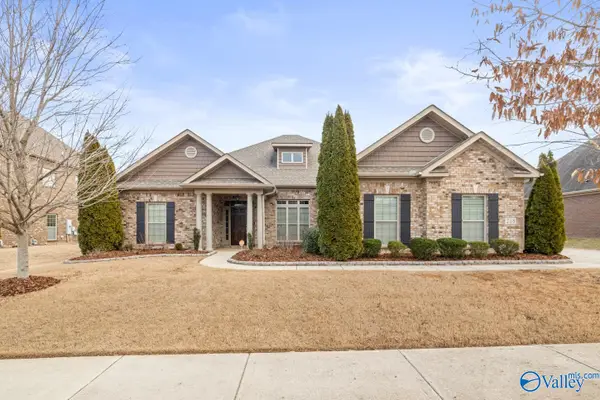 $499,900Pending4 beds 3 baths2,632 sq. ft.
$499,900Pending4 beds 3 baths2,632 sq. ft.218 Mill Walk Court, Madison, AL 35758
MLS# 21909281Listed by: TWINS REALTY

