154 Autumn Cove Drive, Madison, AL 35756
Local realty services provided by:Better Homes and Gardens Real Estate Southern Branch
154 Autumn Cove Drive,Madison, AL 35756
$399,000
- 4 Beds
- 3 Baths
- 2,638 sq. ft.
- Single family
- Active
Upcoming open houses
- Sat, Oct 0405:00 pm - 07:00 pm
Listed by:kelsey zwack pizzato
Office:keller williams horizon
MLS#:21900602
Source:AL_NALMLS
Price summary
- Price:$399,000
- Price per sq. ft.:$151.25
- Monthly HOA dues:$33.33
About this home
This stunningly upgraded Jeff Benton Willow floor plan is bathed in the ultimate luxury, incredible natural light! Featuring an oversized 3-car garage, the home is perfectly positioned on a peaceful wooded lot w/ a fully fenced yard & an expansive covered patio. Inside, you’ll be welcomed by hand-scraped hardwood floors, soaring 10-foot ceilings, elegant crown molding, & a striking stacked-stone fireplace. The chef’s kitchen impresses w/ solid wood cabinetry, stylish backsplash, granite countertops, & a spacious walk-in pantry. Retreat to the isolated primary suite, complete w/ hardwood floors & a spa bath w/ soaking tub. A versatile front room is the perfect space for a playroom or office.
Contact an agent
Home facts
- Year built:2016
- Listing ID #:21900602
- Added:1 day(s) ago
- Updated:October 03, 2025 at 09:46 PM
Rooms and interior
- Bedrooms:4
- Total bathrooms:3
- Full bathrooms:2
- Half bathrooms:1
- Living area:2,638 sq. ft.
Heating and cooling
- Cooling:Central Air
- Heating:Central Heater, Electric
Structure and exterior
- Year built:2016
- Building area:2,638 sq. ft.
- Lot area:0.27 Acres
Schools
- High school:Columbia High
- Middle school:Williams
- Elementary school:Williams
Utilities
- Water:Public
- Sewer:Public Sewer
Finances and disclosures
- Price:$399,000
- Price per sq. ft.:$151.25
New listings near 154 Autumn Cove Drive
- New
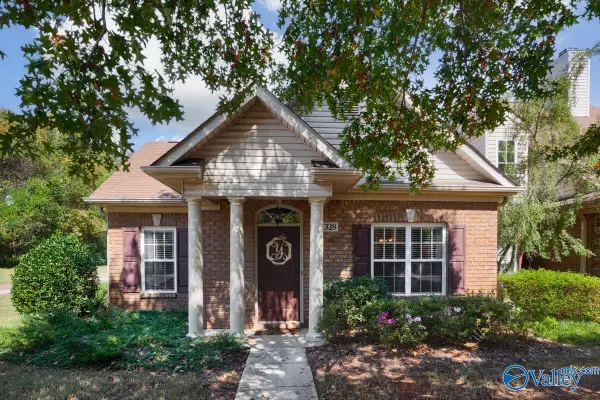 $279,900Active2 beds 2 baths1,443 sq. ft.
$279,900Active2 beds 2 baths1,443 sq. ft.7328 Mill House Walk, Madison, AL 35757
MLS# 21900720Listed by: CAPSTONE REALTY - New
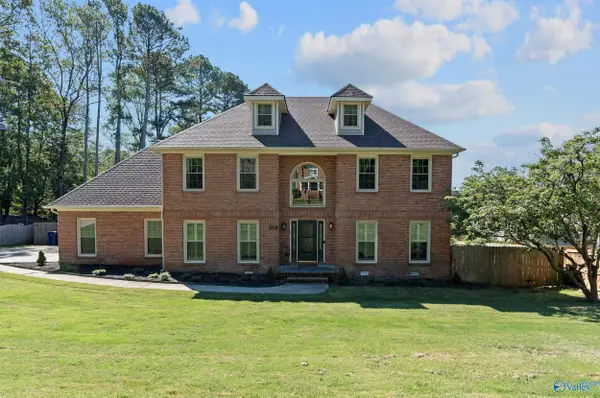 $610,000Active4 beds 4 baths3,289 sq. ft.
$610,000Active4 beds 4 baths3,289 sq. ft.102 Waterford Circle, Madison, AL 35758
MLS# 21900661Listed by: CRUE REALTY - New
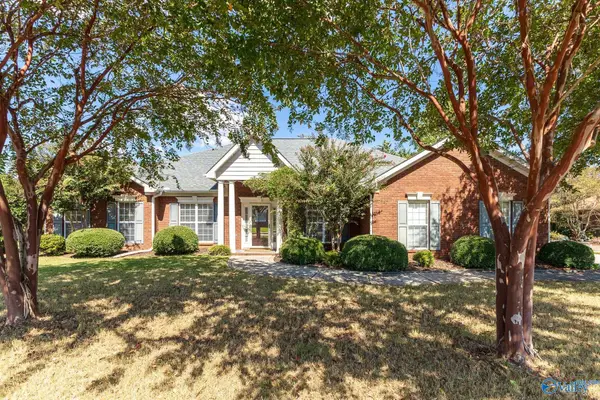 $460,000Active4 beds 3 baths2,772 sq. ft.
$460,000Active4 beds 3 baths2,772 sq. ft.125 Monument Lane, Madison, AL 35758
MLS# 21900654Listed by: OPIE BALCH REALTY LLC - New
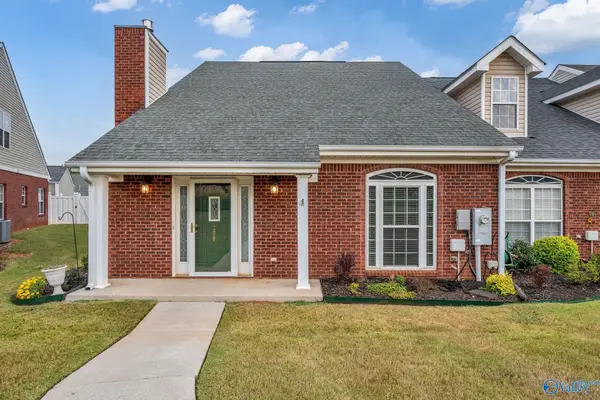 $229,900Active2 beds 2 baths1,430 sq. ft.
$229,900Active2 beds 2 baths1,430 sq. ft.209 Cork Alley, Madison, AL 35758
MLS# 21900638Listed by: AVERBUCH REALTY - New
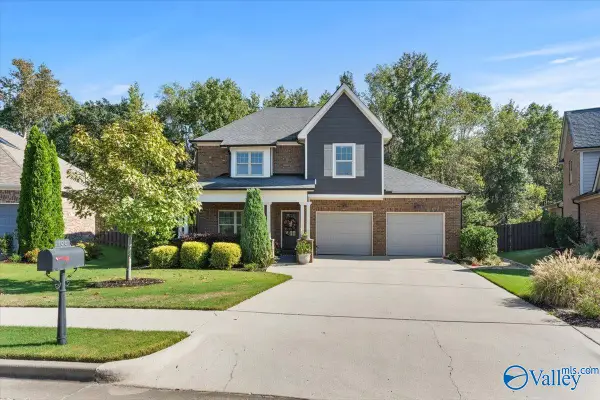 $550,000Active4 beds 3 baths2,931 sq. ft.
$550,000Active4 beds 3 baths2,931 sq. ft.108 Green Rock Road, Madison, AL 35758
MLS# 21900632Listed by: LEGEND REALTY - New
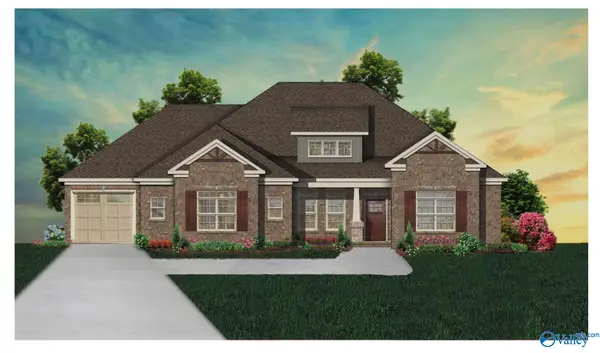 $749,900Active4 beds 4 baths3,017 sq. ft.
$749,900Active4 beds 4 baths3,017 sq. ft.111 Montcliff Drive, Madison, AL 35756
MLS# 21900517Listed by: WOODLAND REAL ESTATE, INC. - New
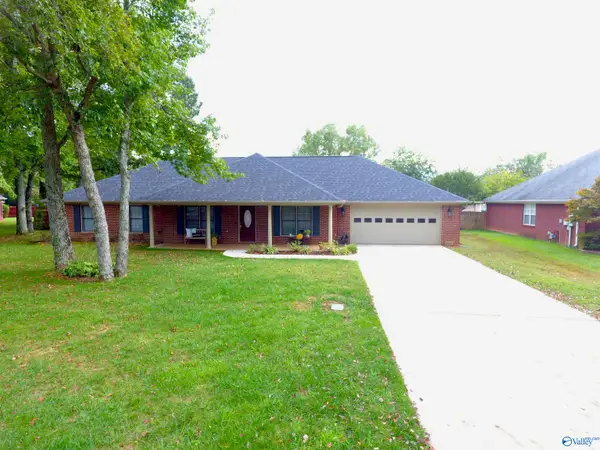 $389,900Active4 beds 3 baths2,640 sq. ft.
$389,900Active4 beds 3 baths2,640 sq. ft.102 Ridgewood Drive, Madison, AL 35757
MLS# 21900458Listed by: TOMMY PRUETT REAL ESTATE, INC. - New
 $359,900Active4 beds 2 baths2,045 sq. ft.
$359,900Active4 beds 2 baths2,045 sq. ft.102 Appaloosa Court, Madison, AL 35758
MLS# 21900544Listed by: MARKETPLACE HOMES - New
 $258,000Active4 beds 2 baths1,553 sq. ft.
$258,000Active4 beds 2 baths1,553 sq. ft.209 Mountain Creek Drive, Madison, AL 35757
MLS# 21900321Listed by: WATERCRESS PROPERTY GROUP - New
 $359,900Active3 beds 2 baths2,046 sq. ft.
$359,900Active3 beds 2 baths2,046 sq. ft.127 Misty Pointe Drive, Madison, AL 35757
MLS# 21900516Listed by: CAPSTONE REALTY
