6513 Landsmere Lane Nw, Madison, AL 35757
Local realty services provided by:Better Homes and Gardens Real Estate Southern Branch
6513 Landsmere Lane Nw,Madison, AL 35757
$539,900
- 3 Beds
- 3 Baths
- 2,449 sq. ft.
- Single family
- Active
Upcoming open houses
- Sat, Feb 1408:00 pm - 10:00 pm
- Sun, Feb 1508:00 pm - 10:00 pm
- Sat, Feb 2108:00 pm - 10:00 pm
- Sun, Feb 2208:00 pm - 10:00 pm
Listed by: debra hancock
Office: woodland real estate, inc.
MLS#:21883350
Source:AL_NALMLS
Price summary
- Price:$539,900
- Price per sq. ft.:$220.46
- Monthly HOA dues:$58.33
About this home
Interest Rates as Low as 2.99%!! 10' ceilings throughout. Your dream kitchen has a built in oven and microwave, quartz countertops and walk in pantry with wood shelving. There's a gas fireplace in the family room that overlooks a large covered patio. Relax in your luxury master retreat, double French doors leading to your private coffee patio. Additional custom features includes trey ceiling and two skylights in the master bath, and a large custom walk in closet. You'll love the 3 car garage in the rear of the property with an extra long driveway. Rinnai tankless gas hot water heater. We've added to your privacy with a 6' shadowbox wood stained fence and electronic gate.
Contact an agent
Home facts
- Listing ID #:21883350
- Added:335 day(s) ago
- Updated:February 10, 2026 at 03:24 PM
Rooms and interior
- Bedrooms:3
- Total bathrooms:3
- Full bathrooms:2
- Half bathrooms:1
- Living area:2,449 sq. ft.
Heating and cooling
- Cooling:Central Air, Electric
- Heating:Central Heater, Electric
Structure and exterior
- Building area:2,449 sq. ft.
- Lot area:0.22 Acres
Schools
- High school:Columbia High
- Middle school:Williams
- Elementary school:Providence Elementary
Utilities
- Water:Public
- Sewer:Public Sewer
Finances and disclosures
- Price:$539,900
- Price per sq. ft.:$220.46
New listings near 6513 Landsmere Lane Nw
- New
 $479,900Active3 beds 3 baths2,060 sq. ft.
$479,900Active3 beds 3 baths2,060 sq. ft.310 Apple Orchard Lane, Madison, AL 35757
MLS# 21909628Listed by: BRELAND HOMES LLC - Open Sun, 8 to 10pmNew
 $525,000Active4 beds 3 baths3,212 sq. ft.
$525,000Active4 beds 3 baths3,212 sq. ft.150 Antique Rose Drive, Madison, AL 35758
MLS# 21909639Listed by: KELLER WILLIAMS HORIZON - Open Sun, 5 to 8pmNew
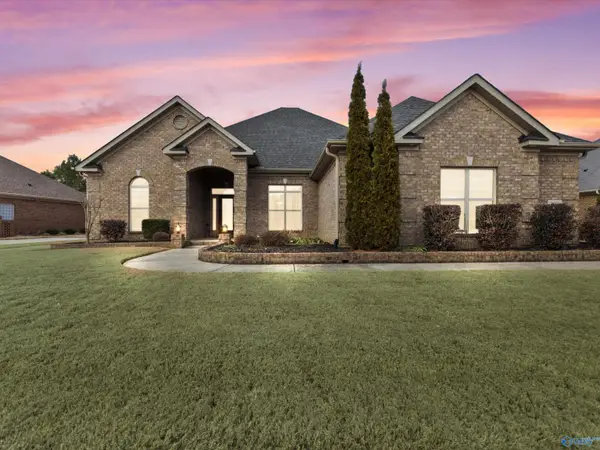 $585,000Active4 beds 4 baths3,036 sq. ft.
$585,000Active4 beds 4 baths3,036 sq. ft.222 Legendwood Drive, Madison, AL 35757
MLS# 21909379Listed by: CAPSTONE REALTY - New
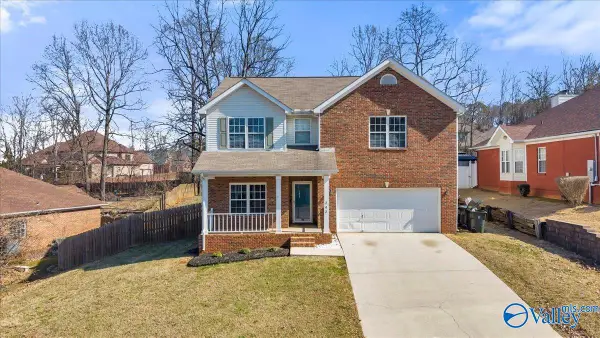 $399,900Active4 beds 3 baths2,528 sq. ft.
$399,900Active4 beds 3 baths2,528 sq. ft.202 Bridgeway Circle, Madison, AL 35758
MLS# 21909508Listed by: DYNASTY REAL ESTATE SERVICES 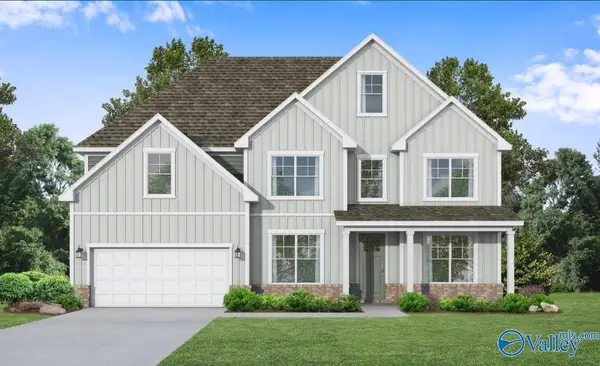 $424,900Pending5 beds 4 baths3,079 sq. ft.
$424,900Pending5 beds 4 baths3,079 sq. ft.100 Evergreen Mill Lane, Madison, AL 35756
MLS# 21909539Listed by: DAVIDSON HOMES LLC 4- New
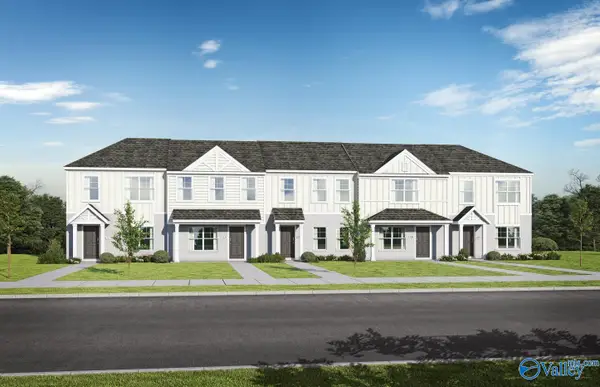 $221,150Active3 beds 3 baths1,500 sq. ft.
$221,150Active3 beds 3 baths1,500 sq. ft.12097 Windy Lane, Madison, AL 35756
MLS# 21909409Listed by: VC REALTY LLC - New
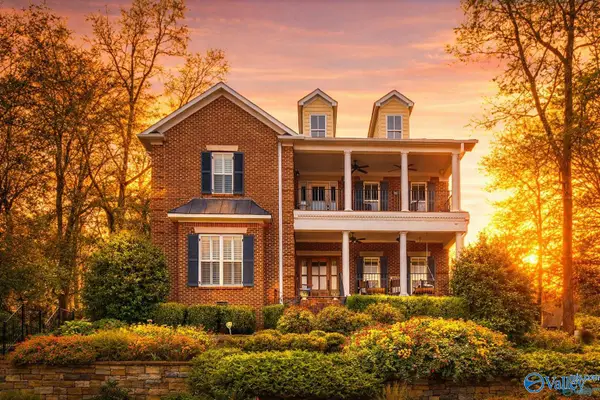 $829,000Active4 beds 5 baths4,175 sq. ft.
$829,000Active4 beds 5 baths4,175 sq. ft.192 West Lake Circle, Madison, AL 35758
MLS# 21909309Listed by: KW HUNTSVILLE KELLER WILLIAMS - New
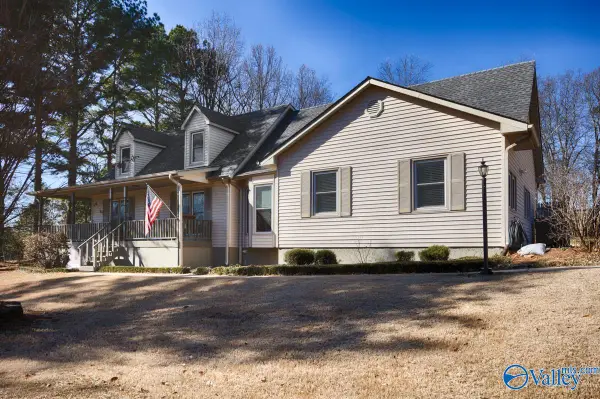 $625,000Active3 beds 4 baths2,915 sq. ft.
$625,000Active3 beds 4 baths2,915 sq. ft.104 Huntington Ridge Road, Madison, AL 35757
MLS# 21909363Listed by: CAPSTONE REALTY LLC HUNTSVILLE 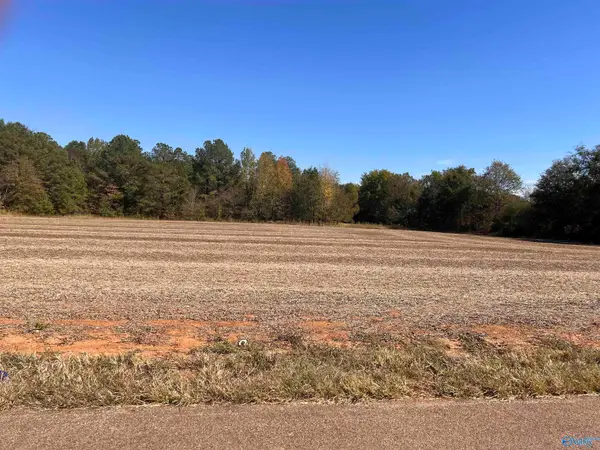 $229,000Active6.5 Acres
$229,000Active6.5 Acres3787 County Line Road, Madison, AL 35758
MLS# 21908609Listed by: RED DOOR REAL ESTATE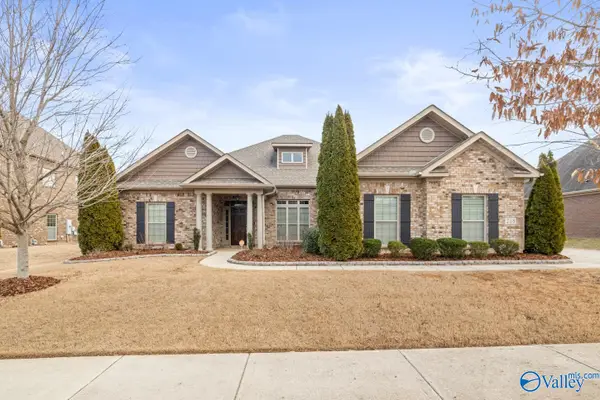 $499,900Pending4 beds 3 baths2,632 sq. ft.
$499,900Pending4 beds 3 baths2,632 sq. ft.218 Mill Walk Court, Madison, AL 35758
MLS# 21909281Listed by: TWINS REALTY

