Dorothy A Plan Goose Hill Bend, Madison, AL 35756
Local realty services provided by:Better Homes and Gardens Real Estate Southern Branch
Dorothy A Plan Goose Hill Bend,Madison, AL 35756
$820,700
- 4 Beds
- 4 Baths
- 3,538 sq. ft.
- Single family
- Active
Listed by: debra lester
Office: valley homes real estate, llc.
MLS#:1829978
Source:AL_NALMLS
Price summary
- Price:$820,700
- Price per sq. ft.:$231.97
- Monthly HOA dues:$25
About this home
Proposed Construction-PHASE 3 NOW OPEN! The Dorothy Plan is a favorite with 4 main level bedrooms, open floor plan, upstairs recreation room or bedroom, full bath & closet. Dining Room with 10' ceilings, elegant trim details and quartz counters, double oven, gas cooktop, vented cabinet hood, flush counter and large island for additional seating. Great room with 10' ceilings and corner fireplace, open to the kitchen. Primary Suite has hardwood, freestanding soaking tub and large shower with walk in closet. Raised foundation, 3 car garage, covered back porch, tankless water heater, Gas HVAC, Cat 6, solid surface shelving in pantry. Visual tours at PearsonHomesInc. Madison City Schools!
Contact an agent
Home facts
- Year built:2024
- Listing ID #:1829978
- Added:1028 day(s) ago
- Updated:January 23, 2026 at 03:24 PM
Rooms and interior
- Bedrooms:4
- Total bathrooms:4
- Full bathrooms:4
- Living area:3,538 sq. ft.
Heating and cooling
- Cooling:Central Air
- Heating:Central Heater, Electric, Natural Gas
Structure and exterior
- Year built:2024
- Building area:3,538 sq. ft.
- Lot area:0.33 Acres
Schools
- High school:Jamesclemens
- Middle school:Liberty
- Elementary school:Mill Creek
Utilities
- Water:Public
- Sewer:Public Sewer
Finances and disclosures
- Price:$820,700
- Price per sq. ft.:$231.97
New listings near Dorothy A Plan Goose Hill Bend
- New
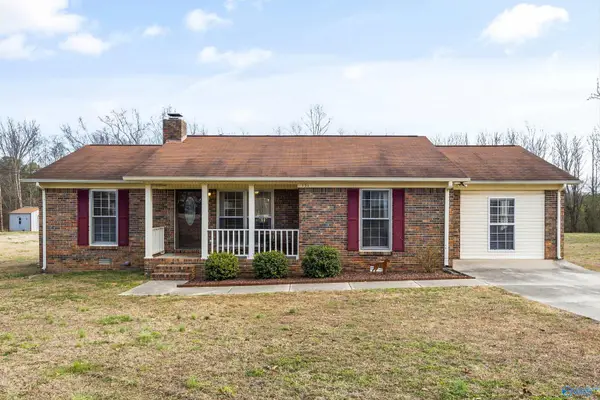 $250,000Active3 beds 2 baths1,576 sq. ft.
$250,000Active3 beds 2 baths1,576 sq. ft.131 Highland Lane, Madison, AL 35757
MLS# 21908071Listed by: KW HUNTSVILLE KELLER WILLIAMS - New
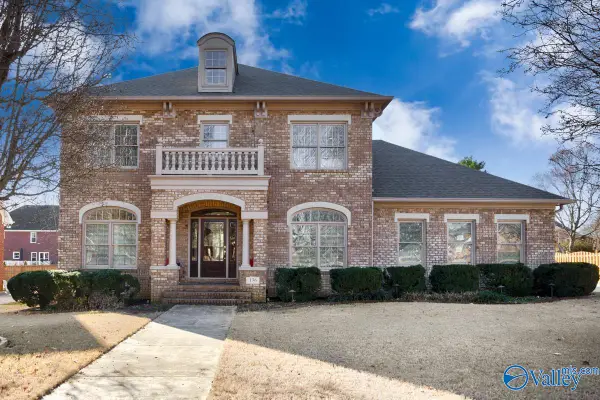 $595,000Active4 beds 4 baths2,996 sq. ft.
$595,000Active4 beds 4 baths2,996 sq. ft.136 High Coach Way, Madison, AL 35758
MLS# 21908076Listed by: CRYE-LEIKE REALTORS - MADISON - New
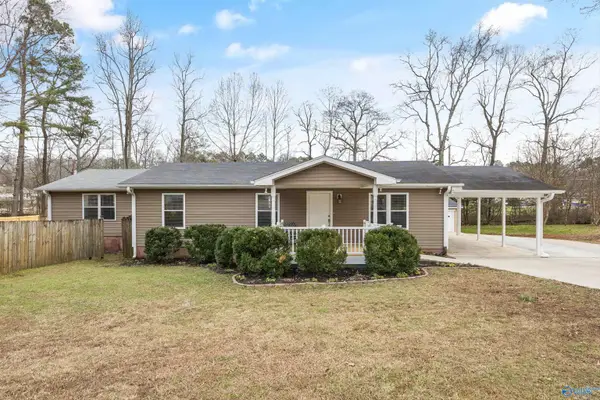 $325,000Active3 beds 2 baths1,869 sq. ft.
$325,000Active3 beds 2 baths1,869 sq. ft.13494 W Hatchett Road, Madison, AL 35757
MLS# 21908069Listed by: COLDWELL BANKER FIRST - New
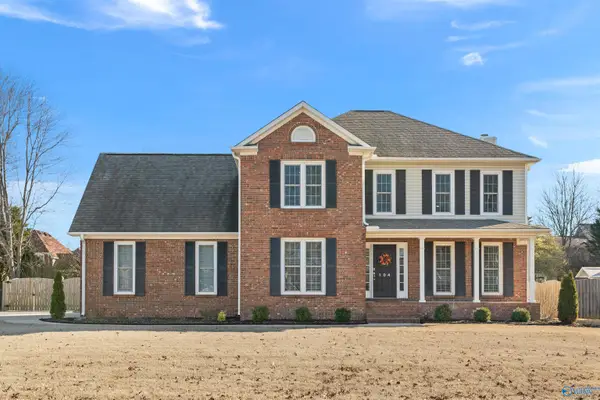 $459,000Active5 beds 3 baths2,505 sq. ft.
$459,000Active5 beds 3 baths2,505 sq. ft.104 Brookdel Drive, Madison, AL 35758
MLS# 21908044Listed by: CAPSTONE REALTY - New
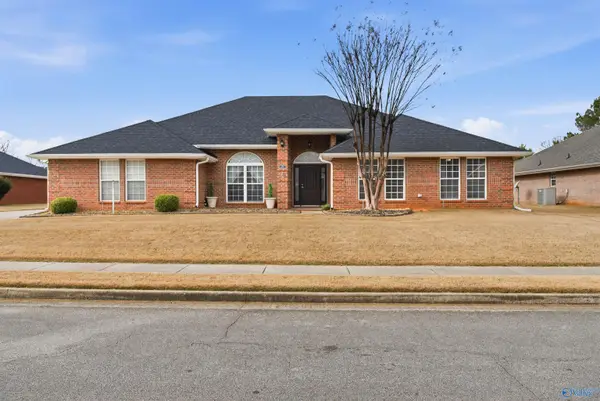 $464,900Active4 beds 3 baths3,400 sq. ft.
$464,900Active4 beds 3 baths3,400 sq. ft.136 Antique Rose Drive, Madison, AL 35757
MLS# 21907938Listed by: LEADING EDGE DECATUR - New
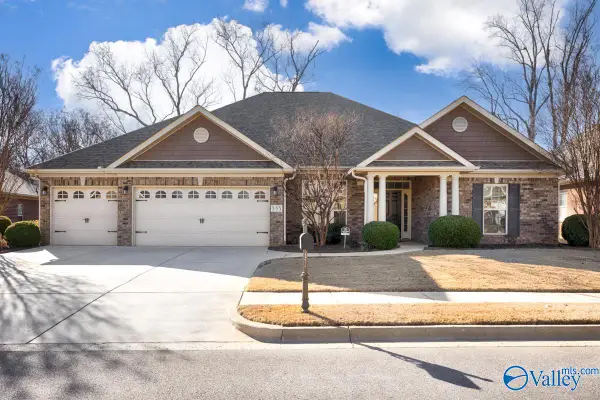 $450,000Active4 beds 3 baths2,694 sq. ft.
$450,000Active4 beds 3 baths2,694 sq. ft.335 South Back Creek Road, Madison, AL 35757
MLS# 21907997Listed by: ALA-TENN REALTY, INC. - New
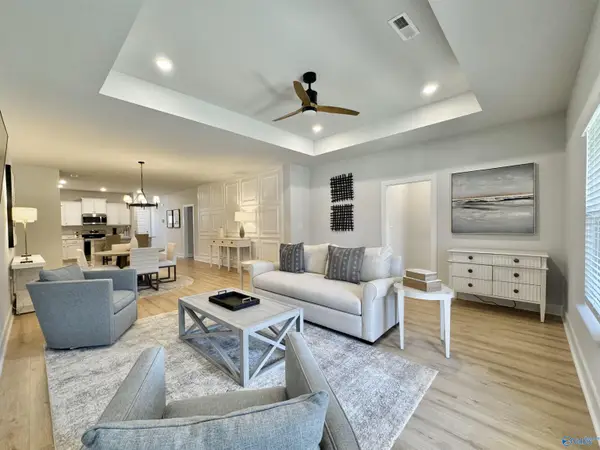 $281,150Active3 beds 2 baths1,837 sq. ft.
$281,150Active3 beds 2 baths1,837 sq. ft.164 Little Britain Street, Madison, AL 35758
MLS# 21908000Listed by: LENNAR HOMES COASTAL REALTY - New
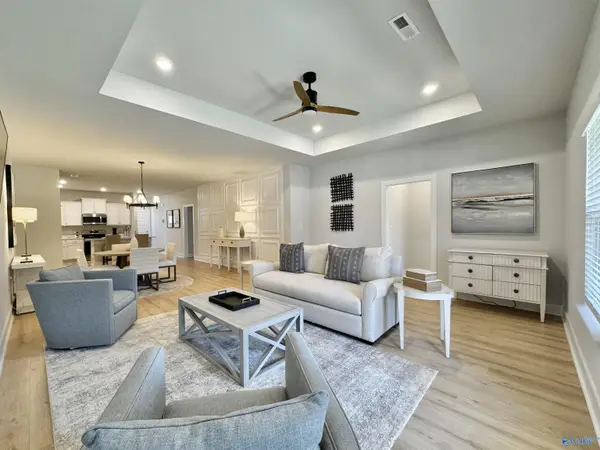 $282,150Active3 beds 2 baths1,837 sq. ft.
$282,150Active3 beds 2 baths1,837 sq. ft.161 Protestant Drive, Madison, AL 35758
MLS# 21908002Listed by: LENNAR HOMES COASTAL REALTY - New
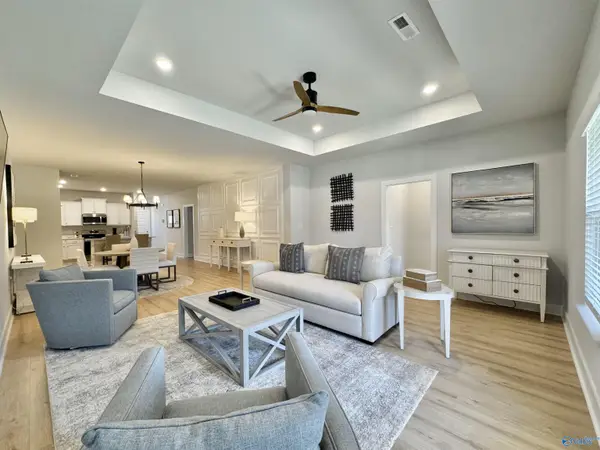 $282,150Active3 beds 2 baths1,837 sq. ft.
$282,150Active3 beds 2 baths1,837 sq. ft.167 Protestant Drive, Madison, AL 35758
MLS# 21908005Listed by: LENNAR HOMES COASTAL REALTY - New
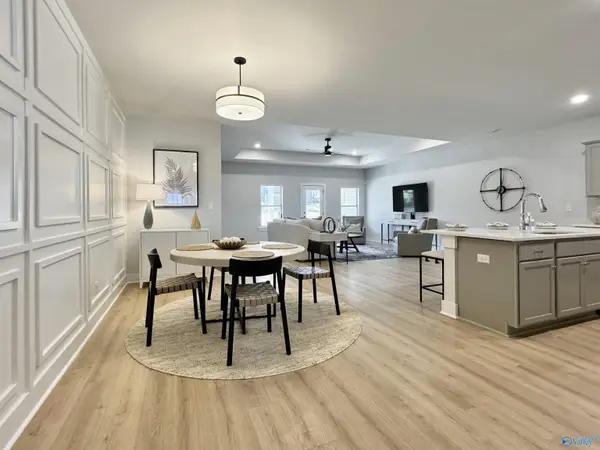 $281,150Active3 beds 2 baths1,850 sq. ft.
$281,150Active3 beds 2 baths1,850 sq. ft.168 Little Britain Street, Madison, AL 35758
MLS# 21908006Listed by: LENNAR HOMES COASTAL REALTY
