Sara Plan Sweetgrass Grove, Madison, AL 35756
Local realty services provided by:Better Homes and Gardens Real Estate Southern Branch
Sara Plan Sweetgrass Grove,Madison, AL 35756
$830,700
- 5 Beds
- 5 Baths
- 3,639 sq. ft.
- Single family
- Active
Listed by: debra lester, michael lester
Office: valley homes real estate, llc.
MLS#:1826664
Source:AL_NALMLS
Price summary
- Price:$830,700
- Price per sq. ft.:$228.28
- Monthly HOA dues:$25
About this home
Proposed Construction-PHASE 3 NOW OPEN! Sara Plan with 5 bedrooms and a game room. 2 story great room and filled with included features! 10' ceilings and 8' doors on main level. Formal Dining Room with elegant trim details throughout home. Quartz counters, double oven, gas cooktop, vented cabinet hood, large walk in pantry. Main level Primary Suite has trey ceiling and hardwood flooring, freestanding soaking tub and large shower. 2 huge master walk in closets. Downstairs bedroom with private bath. Covered front and back porch with 3 car garage, Duel Fuel Gas HVAC, Tankless Water Heater, Plus Huge unfinished attic space! PearsonHomesInc. Madison City Schools !
Contact an agent
Home facts
- Year built:2026
- Listing ID #:1826664
- Added:1091 day(s) ago
- Updated:January 23, 2026 at 03:24 PM
Rooms and interior
- Bedrooms:5
- Total bathrooms:5
- Full bathrooms:4
- Half bathrooms:1
- Living area:3,639 sq. ft.
Heating and cooling
- Cooling:Central Air
- Heating:Central Heater, Natural Gas
Structure and exterior
- Year built:2026
- Building area:3,639 sq. ft.
- Lot area:0.33 Acres
Schools
- High school:Jamesclemens
- Middle school:Liberty
- Elementary school:Mill Creek
Utilities
- Water:Public
- Sewer:Public Sewer
Finances and disclosures
- Price:$830,700
- Price per sq. ft.:$228.28
New listings near Sara Plan Sweetgrass Grove
- New
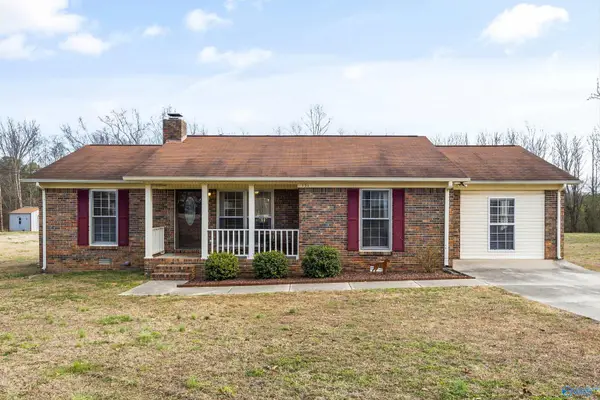 $250,000Active3 beds 2 baths1,576 sq. ft.
$250,000Active3 beds 2 baths1,576 sq. ft.131 Highland Lane, Madison, AL 35757
MLS# 21908071Listed by: KW HUNTSVILLE KELLER WILLIAMS - New
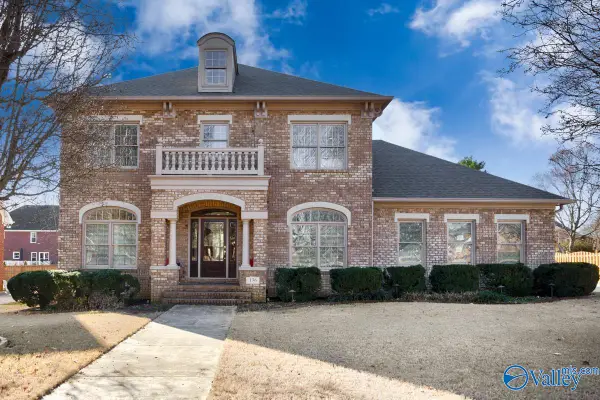 $595,000Active4 beds 4 baths2,996 sq. ft.
$595,000Active4 beds 4 baths2,996 sq. ft.136 High Coach Way, Madison, AL 35758
MLS# 21908076Listed by: CRYE-LEIKE REALTORS - MADISON - New
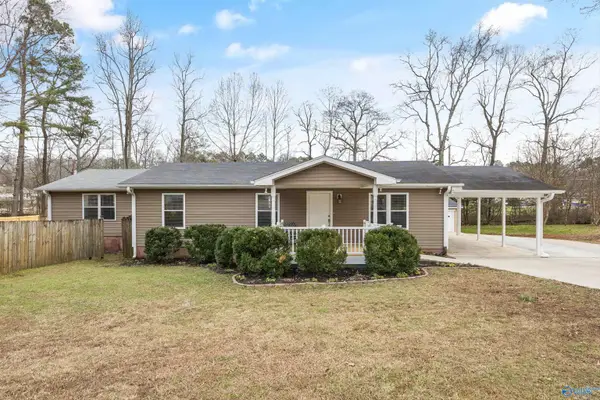 $325,000Active3 beds 2 baths1,869 sq. ft.
$325,000Active3 beds 2 baths1,869 sq. ft.13494 W Hatchett Road, Madison, AL 35757
MLS# 21908069Listed by: COLDWELL BANKER FIRST - New
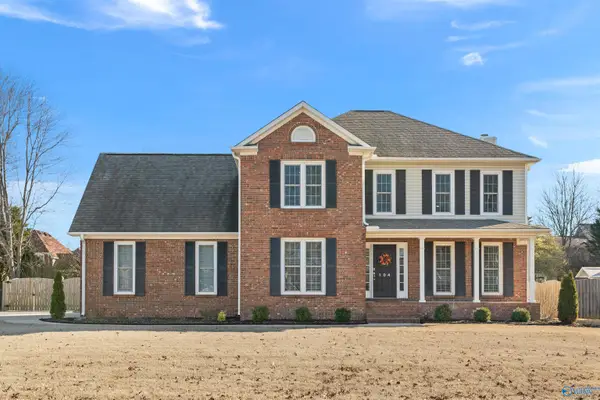 $459,000Active5 beds 3 baths2,505 sq. ft.
$459,000Active5 beds 3 baths2,505 sq. ft.104 Brookdel Drive, Madison, AL 35758
MLS# 21908044Listed by: CAPSTONE REALTY - New
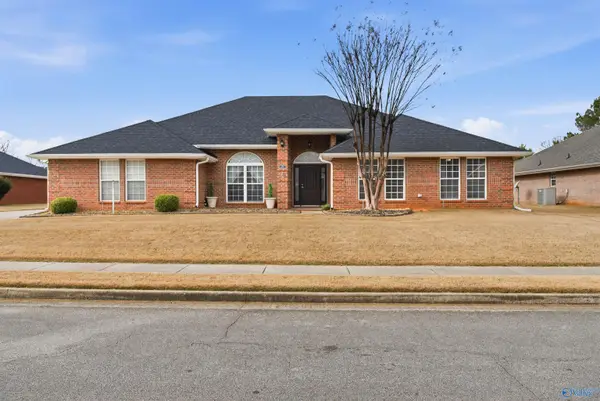 $464,900Active4 beds 3 baths3,400 sq. ft.
$464,900Active4 beds 3 baths3,400 sq. ft.136 Antique Rose Drive, Madison, AL 35757
MLS# 21907938Listed by: LEADING EDGE DECATUR - New
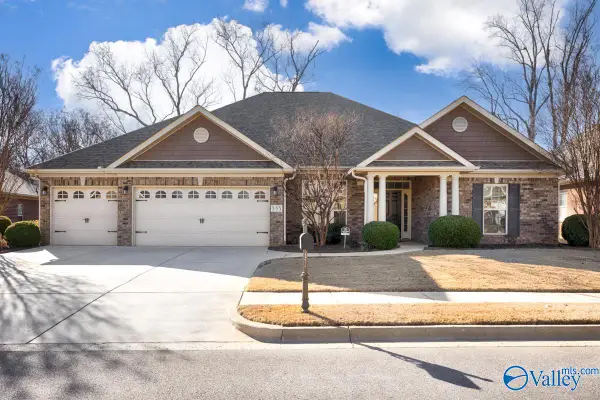 $450,000Active4 beds 3 baths2,694 sq. ft.
$450,000Active4 beds 3 baths2,694 sq. ft.335 South Back Creek Road, Madison, AL 35757
MLS# 21907997Listed by: ALA-TENN REALTY, INC. - New
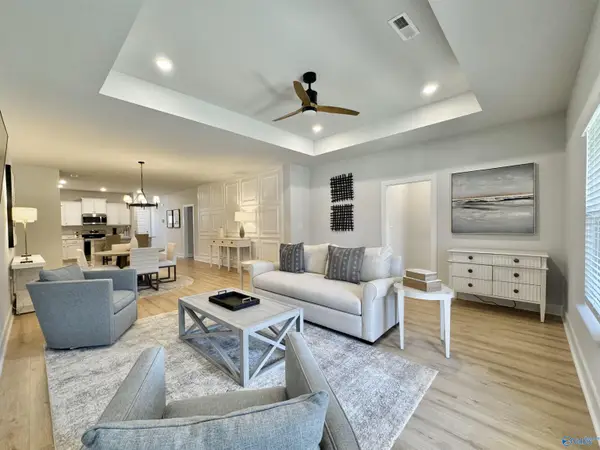 $281,150Active3 beds 2 baths1,837 sq. ft.
$281,150Active3 beds 2 baths1,837 sq. ft.164 Little Britain Street, Madison, AL 35758
MLS# 21908000Listed by: LENNAR HOMES COASTAL REALTY - New
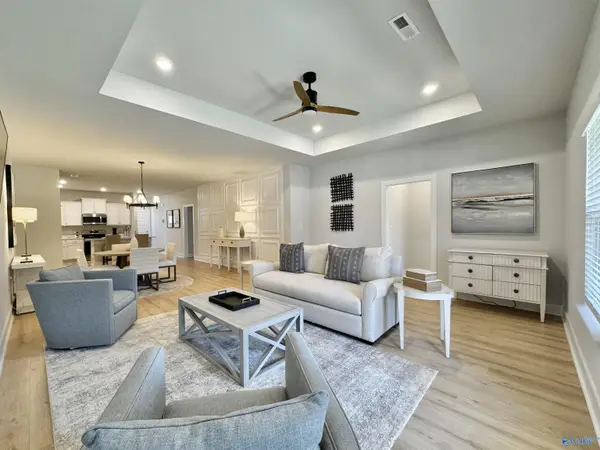 $282,150Active3 beds 2 baths1,837 sq. ft.
$282,150Active3 beds 2 baths1,837 sq. ft.161 Protestant Drive, Madison, AL 35758
MLS# 21908002Listed by: LENNAR HOMES COASTAL REALTY - New
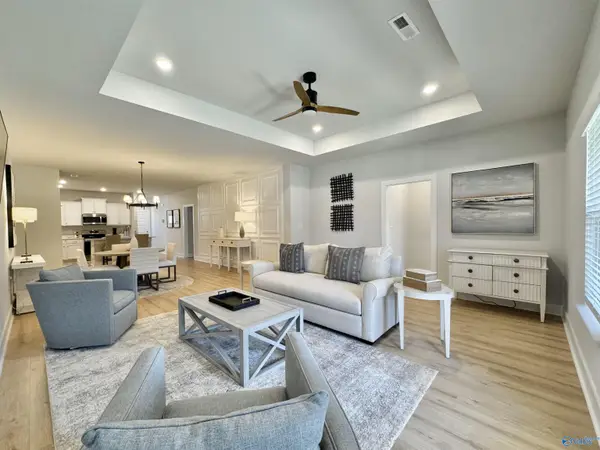 $282,150Active3 beds 2 baths1,837 sq. ft.
$282,150Active3 beds 2 baths1,837 sq. ft.167 Protestant Drive, Madison, AL 35758
MLS# 21908005Listed by: LENNAR HOMES COASTAL REALTY - New
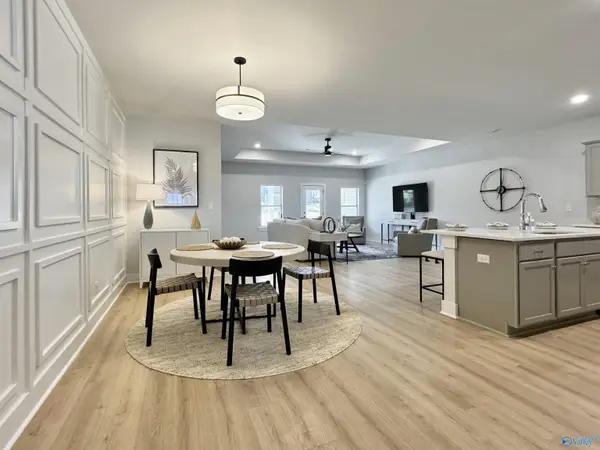 $281,150Active3 beds 2 baths1,850 sq. ft.
$281,150Active3 beds 2 baths1,850 sq. ft.168 Little Britain Street, Madison, AL 35758
MLS# 21908006Listed by: LENNAR HOMES COASTAL REALTY
