Whiddon Plan Cavetown Branch, Madison, AL 35756
Local realty services provided by:Better Homes and Gardens Real Estate Southern Branch
Whiddon Plan Cavetown Branch,Madison, AL 35756
$939,600
- 5 Beds
- 5 Baths
- 4,159 sq. ft.
- Single family
- Active
Listed by: debra lester, michael lester
Office: valley homes real estate, llc.
MLS#:21846367
Source:AL_NALMLS
Price summary
- Price:$939,600
- Price per sq. ft.:$225.92
- Monthly HOA dues:$75
About this home
Proposed Construction-NOW SELLING! NEW COMMUNITY IN MADISON CITY. MADISON BRANCH! Clubhouse and Pool, Walking Path beside the meandering Creek and lots of TREES! New Madison City Elementary School scheduled for opening in 2026. Whiddon C Plan in Madison Branch. Call today to reserve your homesite. PearsonHomesInc. Madison City Schools! Model by Appointment.
Contact an agent
Home facts
- Year built:2026
- Listing ID #:21846367
- Added:108 day(s) ago
- Updated:February 10, 2026 at 03:24 PM
Rooms and interior
- Bedrooms:5
- Total bathrooms:5
- Full bathrooms:4
- Half bathrooms:1
- Living area:4,159 sq. ft.
Heating and cooling
- Cooling:Central Air
- Heating:Central Heater, Natural Gas
Structure and exterior
- Year built:2026
- Building area:4,159 sq. ft.
- Lot area:0.33 Acres
Schools
- High school:Jamesclemens
- Middle school:Liberty
- Elementary school:Heritage
Utilities
- Water:Public
- Sewer:Public Sewer
Finances and disclosures
- Price:$939,600
- Price per sq. ft.:$225.92
New listings near Whiddon Plan Cavetown Branch
- New
 $479,900Active3 beds 3 baths2,060 sq. ft.
$479,900Active3 beds 3 baths2,060 sq. ft.310 Apple Orchard Lane, Madison, AL 35757
MLS# 21909628Listed by: BRELAND HOMES LLC - Open Sun, 8 to 10pmNew
 $525,000Active4 beds 3 baths3,212 sq. ft.
$525,000Active4 beds 3 baths3,212 sq. ft.150 Antique Rose Drive, Madison, AL 35758
MLS# 21909639Listed by: KELLER WILLIAMS HORIZON - Open Sun, 5 to 8pmNew
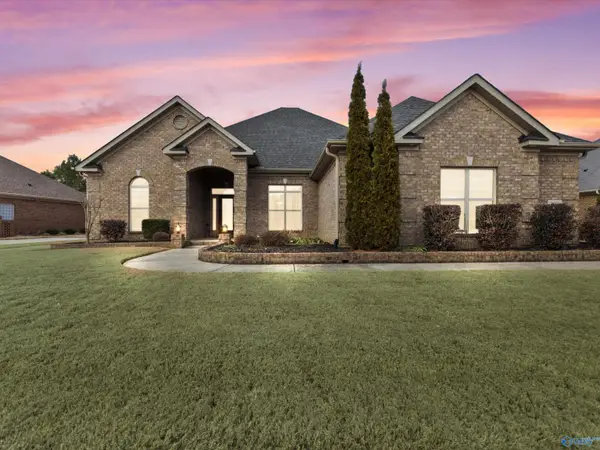 $585,000Active4 beds 4 baths3,036 sq. ft.
$585,000Active4 beds 4 baths3,036 sq. ft.222 Legendwood Drive, Madison, AL 35757
MLS# 21909379Listed by: CAPSTONE REALTY - New
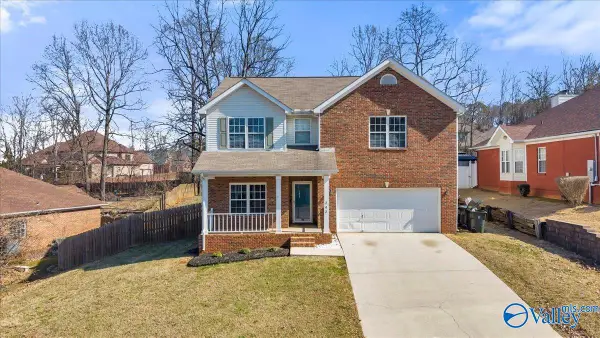 $399,900Active4 beds 3 baths2,528 sq. ft.
$399,900Active4 beds 3 baths2,528 sq. ft.202 Bridgeway Circle, Madison, AL 35758
MLS# 21909508Listed by: DYNASTY REAL ESTATE SERVICES 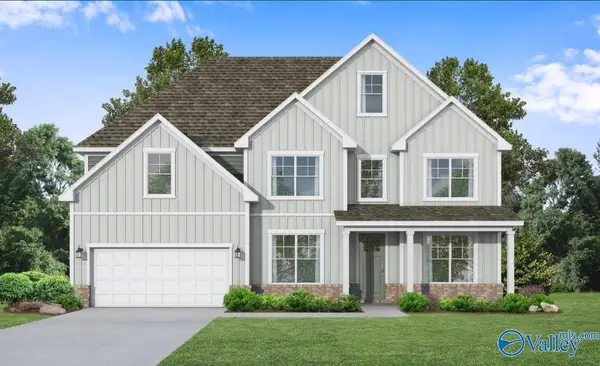 $424,900Pending5 beds 4 baths3,079 sq. ft.
$424,900Pending5 beds 4 baths3,079 sq. ft.100 Evergreen Mill Lane, Madison, AL 35756
MLS# 21909539Listed by: DAVIDSON HOMES LLC 4- New
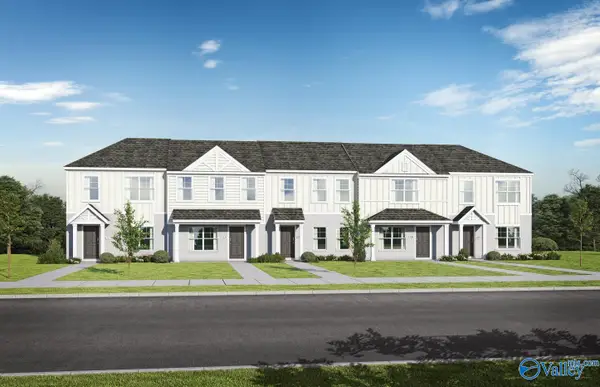 $221,150Active3 beds 3 baths1,500 sq. ft.
$221,150Active3 beds 3 baths1,500 sq. ft.12097 Windy Lane, Madison, AL 35756
MLS# 21909409Listed by: VC REALTY LLC - New
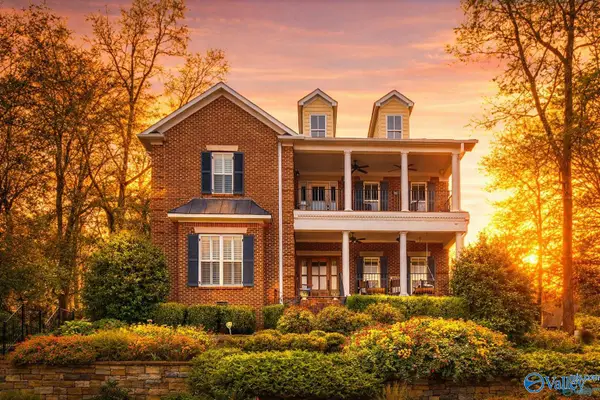 $829,000Active4 beds 5 baths4,175 sq. ft.
$829,000Active4 beds 5 baths4,175 sq. ft.192 West Lake Circle, Madison, AL 35758
MLS# 21909309Listed by: KW HUNTSVILLE KELLER WILLIAMS - New
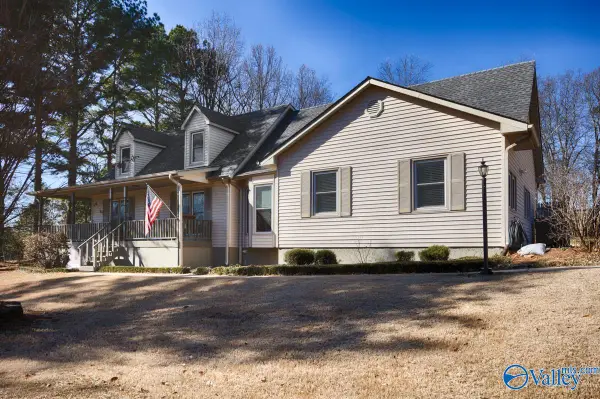 $625,000Active3 beds 4 baths2,915 sq. ft.
$625,000Active3 beds 4 baths2,915 sq. ft.104 Huntington Ridge Road, Madison, AL 35757
MLS# 21909363Listed by: CAPSTONE REALTY LLC HUNTSVILLE 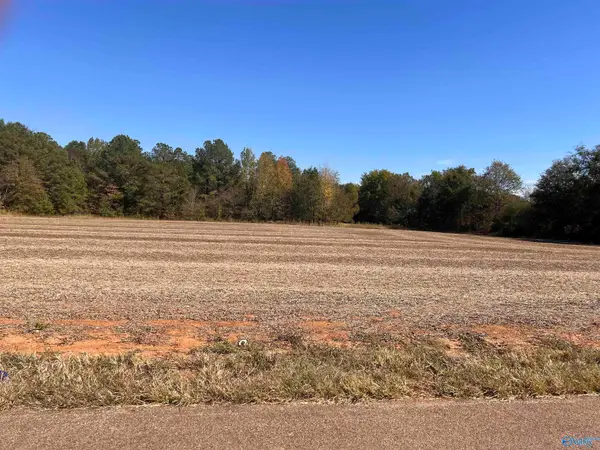 $229,000Active6.5 Acres
$229,000Active6.5 Acres3787 County Line Road, Madison, AL 35758
MLS# 21908609Listed by: RED DOOR REAL ESTATE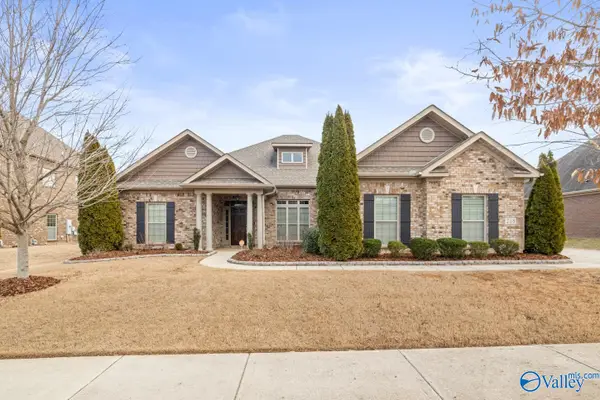 $499,900Pending4 beds 3 baths2,632 sq. ft.
$499,900Pending4 beds 3 baths2,632 sq. ft.218 Mill Walk Court, Madison, AL 35758
MLS# 21909281Listed by: TWINS REALTY

