1005 Oakland Drive, Mobile, AL 36609
Local realty services provided by:Better Homes and Gardens Real Estate Main Street Properties
1005 Oakland Drive,Mobile, AL 36609
$159,900
- 2 Beds
- 1 Baths
- 1,188 sq. ft.
- Single family
- Active
Listed by: chanda blanchard
Office: re/max realty professionals
MLS#:7667156
Source:AL_MAAR
Price summary
- Price:$159,900
- Price per sq. ft.:$134.6
About this home
Welcome to this charming two-bedroom, one-bath home nestled on a large lot surrounded by majestic mature oak trees and beautiful landscaping. Located in the heart of Cottage Hill, this home offers both comfort and convenience—just minutes from schools, restaurants, shopping, and major routes. Inside, you’ll find a warm and inviting layout featuring a mix of new carpet and stylish luxury vinyl plank flooring, updated light fixtures, and ceiling fans throughout. The home is filled with natural light from its many windows. Both bedrooms are generously sized and offer great closet storage. The kitchen is bright and functional, with pretty pretty cabinets, black appliances, updated countertops, and an extra moveable cabinet with storage and butcher block countertops, making meal prep a joy. An extra-large room provides flexible living options—perfect as a formal dining area, additional den, bonus room, or home office. A bright sunroom with large windows offers a relaxing space to enjoy your morning coffee or unwind in the afternoon. The bathroom includes a tub-shower combo and a unique white-painted wood ceiling that adds a touch of cottage charm. Beautiful French doors open to a large covered porch with string lighting—ideal for entertaining or simply enjoying the peaceful surroundings. The large fenced backyard also includes a separate storage shed for extra belongings. This delightful home truly has it all—character, functionality, and a fantastic location. Don’t miss your chance to make it your own! Per seller-Roof 8-9 yrs old, HVAC 4 yrs old, water heater 4 yrs old, LVP flooring 4 yrs old, all carpet new including the sunroom, kitchen appliances 4 yrs old, stacked washer/dryer combo 6 yrs old, exterior security lighting 4 yrs old, additional cabinets in kitchen w/butcher block top 4 yrs old. ***Buyer/Buyer's agent is responsible for verifying all measurements and important information to the buyer before closing.
Contact an agent
Home facts
- Year built:1958
- Listing ID #:7667156
- Added:97 day(s) ago
- Updated:January 23, 2026 at 03:07 PM
Rooms and interior
- Bedrooms:2
- Total bathrooms:1
- Full bathrooms:1
- Living area:1,188 sq. ft.
Heating and cooling
- Cooling:Ceiling Fan(s), Central Air
- Heating:Central, Natural Gas
Structure and exterior
- Roof:Shingle
- Year built:1958
- Building area:1,188 sq. ft.
- Lot area:0.4 Acres
Schools
- High school:WP Davidson
- Middle school:Burns
- Elementary school:Olive J Dodge
Utilities
- Water:Available, Public
- Sewer:Available, Public Sewer
Finances and disclosures
- Price:$159,900
- Price per sq. ft.:$134.6
- Tax amount:$757
New listings near 1005 Oakland Drive
- New
 $327,900Active3 beds 2 baths1,919 sq. ft.
$327,900Active3 beds 2 baths1,919 sq. ft.7228 Hawkins Manor, Mobile, AL 36695
MLS# 7708359Listed by: DHI REALTY OF ALABAMA LLC - New
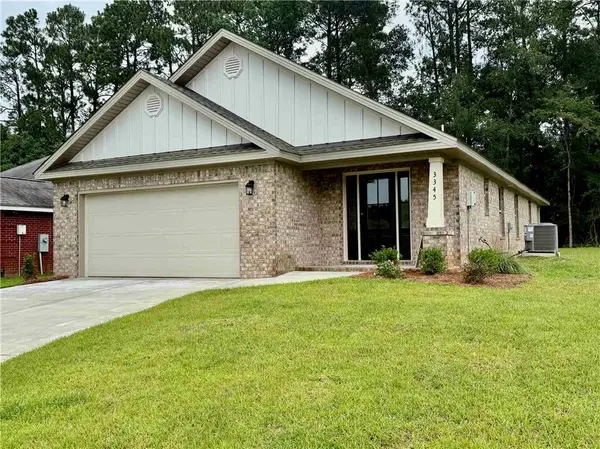 $259,500Active3 beds 2 baths1,492 sq. ft.
$259,500Active3 beds 2 baths1,492 sq. ft.3345 Hartsfield Way, Mobile, AL 36695
MLS# 7708655Listed by: COTE REALTY - New
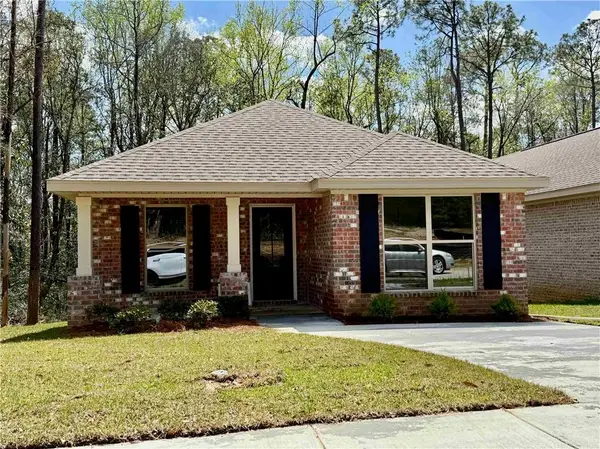 $231,950Active3 beds 2 baths1,468 sq. ft.
$231,950Active3 beds 2 baths1,468 sq. ft.1133 Forest Glen Drive, Mobile, AL 36618
MLS# 7708619Listed by: COTE REALTY - New
 $330,650Active3 beds 2 baths1,993 sq. ft.
$330,650Active3 beds 2 baths1,993 sq. ft.7224 Hawkins Manor, Mobile, AL 36695
MLS# 7707567Listed by: DHI REALTY OF ALABAMA LLC - New
 $185,000Active3 beds 2 baths2,383 sq. ft.
$185,000Active3 beds 2 baths2,383 sq. ft.5217 Perin Road, Mobile, AL 36693
MLS# 390688Listed by: ELITE RE SOLUTIONS, LLC GULF C - New
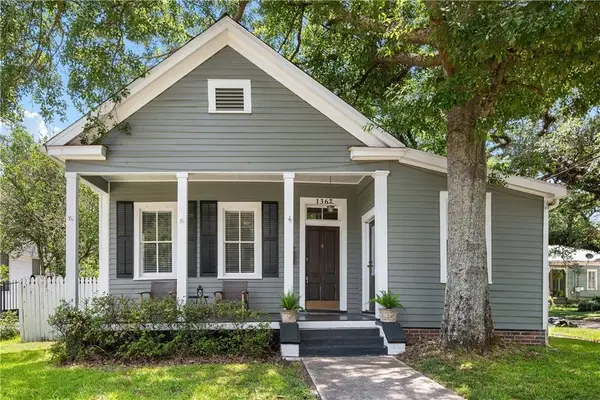 $289,000Active2 beds 2 baths1,700 sq. ft.
$289,000Active2 beds 2 baths1,700 sq. ft.1367 Brown Street, Mobile, AL 36604
MLS# 7706492Listed by: RE/MAX LEGACY GROUP - New
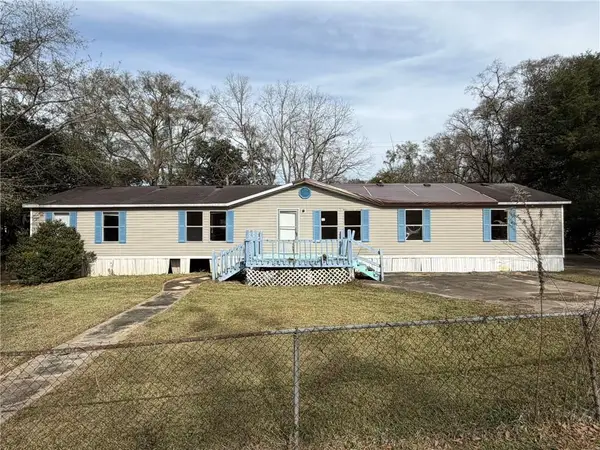 $44,900Active4 beds 2 baths2,128 sq. ft.
$44,900Active4 beds 2 baths2,128 sq. ft.7431 Old Military Road, Mobile, AL 36582
MLS# 7708322Listed by: EXP THE CUMMINGS COMPANY LLC - New
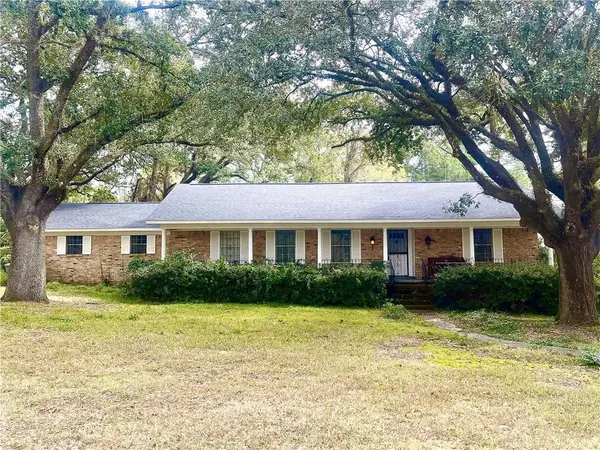 $185,000Active3 beds 2 baths1,834 sq. ft.
$185,000Active3 beds 2 baths1,834 sq. ft.5217 Perin Road, Mobile, AL 36693
MLS# 7708497Listed by: ELITE RE SOLUTIONS, LLC GULF C - New
 $285,000Active4 beds 2 baths1,978 sq. ft.
$285,000Active4 beds 2 baths1,978 sq. ft.2374 Willowdale Street, Mobile, AL 36605
MLS# 7708513Listed by: IXL REAL ESTATE LLC - New
 $285,000Active4 beds 3 baths2,142 sq. ft.
$285,000Active4 beds 3 baths2,142 sq. ft.609 Burlington Court, Mobile, AL 36608
MLS# 7707402Listed by: L L B & B, INC.
