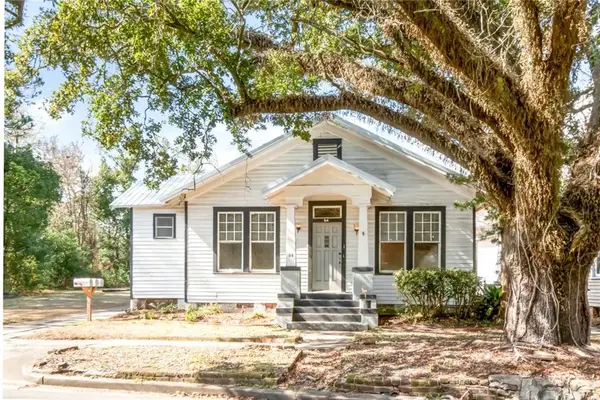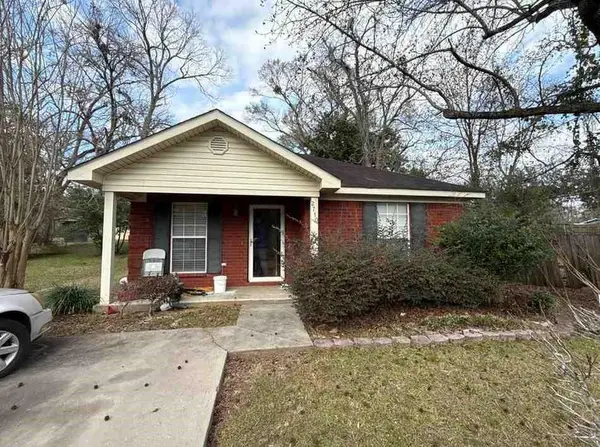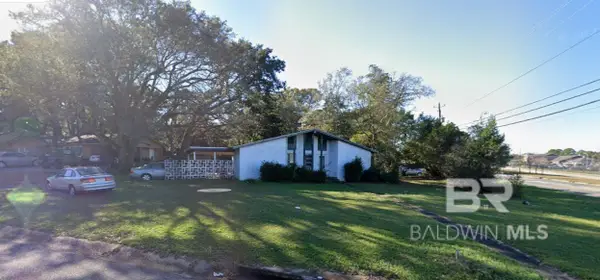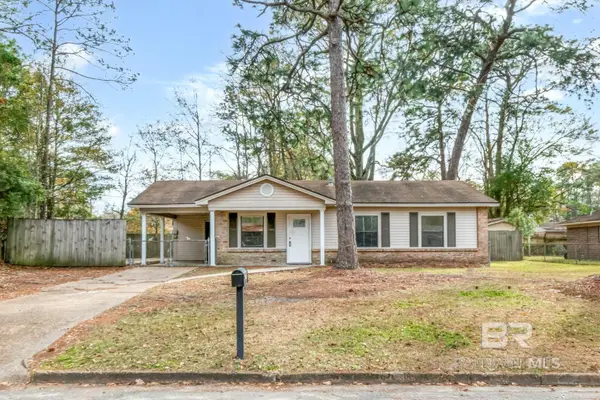1008 Chalet Drive W, Mobile, AL 36608
Local realty services provided by:Better Homes and Gardens Real Estate Main Street Properties
1008 Chalet Drive W,Mobile, AL 36608
$285,000
- 3 Beds
- 2 Baths
- 2,500 sq. ft.
- Single family
- Active
Listed by: eric coleman
Office: re/max realty professionals
MLS#:7601848
Source:AL_MAAR
Price summary
- Price:$285,000
- Price per sq. ft.:$114
About this home
BACK ON THE MARKET at no fault to the seller! Character and Charm at its finest on a corner-lot! Welcome to beautiful and convenient Alpine Hills community. NO HOA!! Conveniently located near schools and colleges, local eateries, shopping, parks and the Interstate. This home has 3 LIVING SPACES and sits on a half-acre corner lot full of mature trees and natural landscaping! The back yard is LARGE and has plenty of space for a storage unit, gatherings, or anything you would like to place like a garden or trampoline, etc. Home features include BRAND NEW Granite counter tops in the kitchen, an ALL-NEW master bathroom with new lighting, his and her master closets, and recently installed LVP and wood flooring in the front areas and bedrooms! All-GAF 50-Year Roof installed 2018 (charcoal architectural shingles), picturesque Window World® vinyl-framed windows throughout house installed in 2018 & 2019, COMPLETELY New HVAC/ Heat Pump system & new ductwork throughout installed in 2020, gutter system on the back to prevent excess splash back, 120-square foot cooled and heated FLEX room off carport can be used for office or climate-controlled storage, a heated and cooled rear Sunroom, gas fireplace and logs. The stainless steel Whirlpool Refrigerator GE Washer & Dryer will STAY with house! Updated electrical, Swann Security DVR System installed using Ring Security system with sensors, new Ecobee "smart" thermostat mounted in hallway - includes 2 remote sensors for remote operation and monitoring. The home is wired with Cat5 cables to living areas and bedrooms for advanced telecommunication. Too much character and ready for its new owner! Schedule a private showing today! All information deemed important to be verified by buyer / buyer's agent!
Contact an agent
Home facts
- Year built:1988
- Listing ID #:7601848
- Added:237 day(s) ago
- Updated:February 10, 2026 at 03:24 PM
Rooms and interior
- Bedrooms:3
- Total bathrooms:2
- Full bathrooms:2
- Living area:2,500 sq. ft.
Heating and cooling
- Cooling:Ceiling Fan(s), Central Air
- Heating:Central, Natural Gas
Structure and exterior
- Roof:Shingle
- Year built:1988
- Building area:2,500 sq. ft.
- Lot area:0.49 Acres
Schools
- High school:Mattie T Blount
- Middle school:CL Scarborough
- Elementary school:John Will
Utilities
- Water:Public
- Sewer:Available, Public Sewer
Finances and disclosures
- Price:$285,000
- Price per sq. ft.:$114
- Tax amount:$1,591
New listings near 1008 Chalet Drive W
- New
 $199,900Active3 beds 2 baths1,208 sq. ft.
$199,900Active3 beds 2 baths1,208 sq. ft.6352 Burnham Wood Place, Mobile, AL 36608
MLS# 7718837Listed by: SKYLINE REALTY - New
 $299,900Active4 beds 3 baths2,600 sq. ft.
$299,900Active4 beds 3 baths2,600 sq. ft.4700 Diamond Avenue, Mobile, AL 36619
MLS# 7718806Listed by: REZULTS REAL ESTATE SERVICES LLC - Open Sun, 2 to 4pmNew
 $177,000Active3 beds 2 baths1,196 sq. ft.
$177,000Active3 beds 2 baths1,196 sq. ft.2658 Emogene Street, Mobile, AL 36606
MLS# 7717948Listed by: ROBERTS BROTHERS WEST - New
 $474,900Active3 beds 3 baths2,100 sq. ft.
$474,900Active3 beds 3 baths2,100 sq. ft.3221 Deer Crest Court, Mobile, AL 36695
MLS# 7717999Listed by: ROBERTS BROTHERS TREC - New
 $385,000Active4 beds 2 baths3,379 sq. ft.
$385,000Active4 beds 2 baths3,379 sq. ft.54 Houston Street, Mobile, AL 36606
MLS# 7717764Listed by: WELLHOUSE REAL ESTATE LLC - MOBILE - New
 $39,900Active2 beds 2 baths730 sq. ft.
$39,900Active2 beds 2 baths730 sq. ft.5365 Waco Court, Mobile, AL 36619
MLS# 7717940Listed by: MOB REALTY LLC - New
 $114,900Active3 beds 2 baths1,100 sq. ft.
$114,900Active3 beds 2 baths1,100 sq. ft.2710 Betbeze Street, Mobile, AL 36607
MLS# 7718016Listed by: MOB REALTY LLC  $35,000Pending3 beds 1 baths1,137 sq. ft.
$35,000Pending3 beds 1 baths1,137 sq. ft.500 Castile Drive, Mobile, AL 36609
MLS# 391677Listed by: ROBERTS BROTHERS, INC MALBIS- New
 $395,000Active3 beds 3 baths2,080 sq. ft.
$395,000Active3 beds 3 baths2,080 sq. ft.1100 Pace Parkway, Mobile, AL 36693
MLS# 7717116Listed by: ROBERTS BROTHERS TREC - New
 $119,900Active3 beds 2 baths1,007 sq. ft.
$119,900Active3 beds 2 baths1,007 sq. ft.2655 N Harbor Drive, Mobile, AL 36605
MLS# 391660Listed by: KELLER WILLIAMS - MOBILE

