1011 Wildwood Avenue, Mobile, AL 36609
Local realty services provided by:Better Homes and Gardens Real Estate Main Street Properties
1011 Wildwood Avenue,Mobile, AL 36609
$315,000
- 3 Beds
- 2 Baths
- 1,528 sq. ft.
- Single family
- Active
Listed by: shabbir hossain
Office: nexthome star real estate
MLS#:7681600
Source:AL_MAAR
Price summary
- Price:$315,000
- Price per sq. ft.:$206.15
About this home
Stunning NEW CONSTRUCTION by Star Signature Homes! This beautifully crafted 3-bedroom, 2-bath custom home features an open and spacious floor plan designed for comfort, luxury, and efficient use of space. The formal dining room offers windows on two walls for exceptional natural light, while elegant crown molding carries throughout the home—including a detailed foyer and a gorgeous coffered/tray ceiling in the family room.
The gourmet kitchen is a showstopper with custom cabinetry, upgraded countertops, designer lighting, and an oversized island perfect for entertaining. Enjoy premium features such as a slide-in gas range with hood vent, fancy drawer-style microwave, tankless water heater, luxury vinyl plank flooring throughout, and a window above the kitchen sink.
Outdoor living is elevated with tongue-and-groove ceilings on both the front and back porches, plus tile flooring on the back porch, giving the home a true custom-touch feel.
The primary suite is truly impressive—featuring a large custom tile shower with his-and-hers shower heads, double vanities, and a spacious layout. Both bathrooms include upgraded tile and premium finishes, with the hall bath showcasing a fully tiled tub surround.
Built with exceptional craftsmanship and attention to detail, this home offers premium finishes, beautiful color selections, and a floor plan designed with zero wasted space. Don’t be misled by the square footage—this home lives much larger thanks to its open layout and thoughtful design.
If you’ve been searching for a high-quality custom 3-bed/2-bath home in a fantastic location, this one is for you. Homes like this are rare at this price.
Call today to schedule your private tour!
Contact an agent
Home facts
- Year built:2025
- Listing ID #:7681600
- Added:95 day(s) ago
- Updated:February 18, 2026 at 03:13 PM
Rooms and interior
- Bedrooms:3
- Total bathrooms:2
- Full bathrooms:2
- Living area:1,528 sq. ft.
Heating and cooling
- Cooling:Central Air
- Heating:Central
Structure and exterior
- Roof:Shingle
- Year built:2025
- Building area:1,528 sq. ft.
- Lot area:0.24 Acres
Schools
- High school:WP Davidson
- Middle school:Burns
- Elementary school:ER Dickson
Utilities
- Water:Available, Public
- Sewer:Public Sewer
Finances and disclosures
- Price:$315,000
- Price per sq. ft.:$206.15
New listings near 1011 Wildwood Avenue
- New
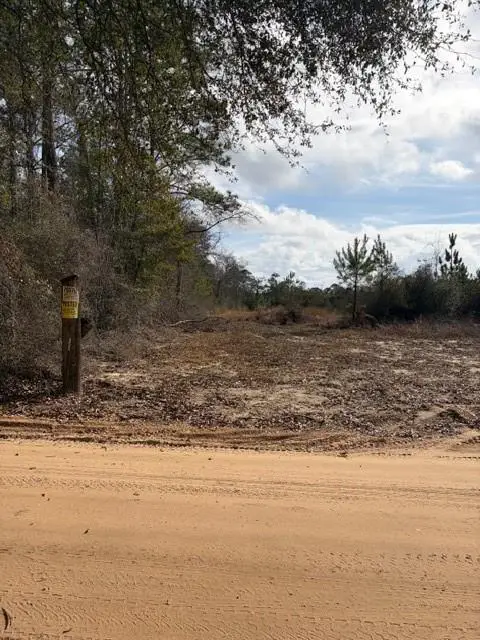 $199,999Active10 Acres
$199,999Active10 Acres0 Harmon Williams Road, Mobile, AL 36608
MLS# 7718132Listed by: BECK PROPERTIES REAL ESTATE - New
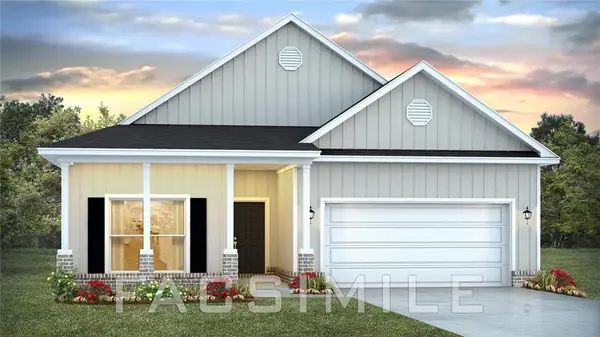 $317,900Active3 beds 2 baths1,722 sq. ft.
$317,900Active3 beds 2 baths1,722 sq. ft.7618 Anglebrook Road S, Mobile, AL 36695
MLS# 7720240Listed by: DHI REALTY OF ALABAMA LLC - New
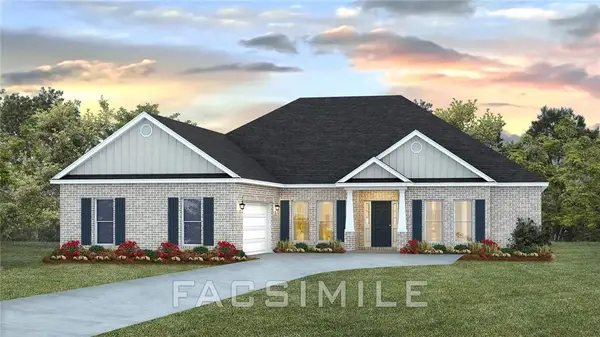 $374,900Active4 beds 4 baths2,495 sq. ft.
$374,900Active4 beds 4 baths2,495 sq. ft.10699 Mcleod Road, Mobile, AL 36695
MLS# 7720863Listed by: DHI REALTY OF ALABAMA LLC - New
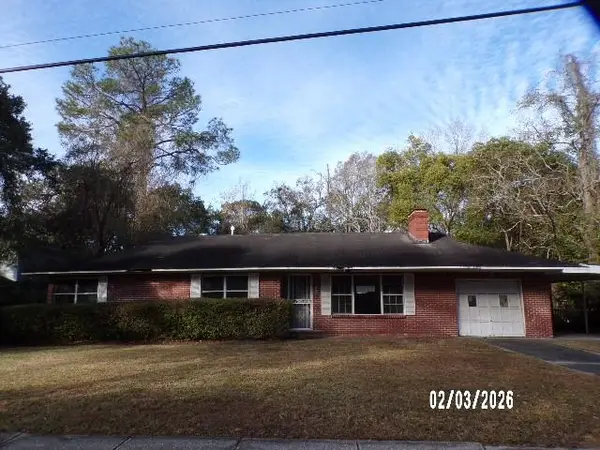 $84,900Active3 beds 2 baths1,546 sq. ft.
$84,900Active3 beds 2 baths1,546 sq. ft.1164 Evangeline Street, Mobile, AL 36605
MLS# 7720864Listed by: RE/MAX PARTNERS - New
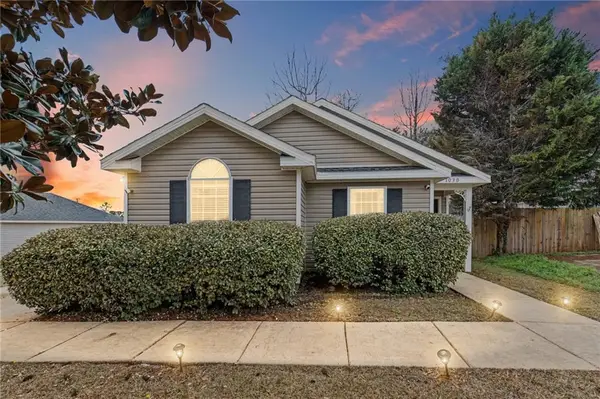 $219,900Active3 beds 2 baths1,307 sq. ft.
$219,900Active3 beds 2 baths1,307 sq. ft.1030 Hamilton Bridges Drive E, Mobile, AL 36695
MLS# 7720230Listed by: MARKETVISION REAL ESTATE LLC - New
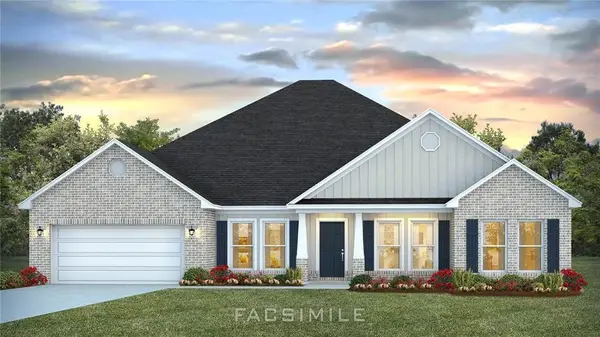 $422,900Active4 beds 3 baths2,997 sq. ft.
$422,900Active4 beds 3 baths2,997 sq. ft.10723 Mcleod Road, Mobile, AL 36695
MLS# 7720737Listed by: DHI REALTY OF ALABAMA LLC - New
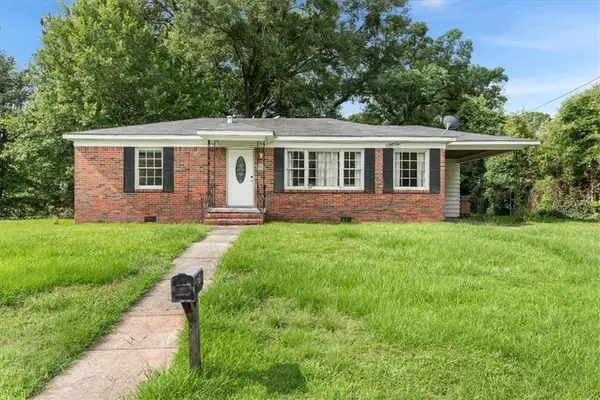 $115,000Active2 beds 1 baths1,075 sq. ft.
$115,000Active2 beds 1 baths1,075 sq. ft.3051 Angus Drive S, Mobile, AL 36606
MLS# 7720371Listed by: KELLER WILLIAMS MOBILE - New
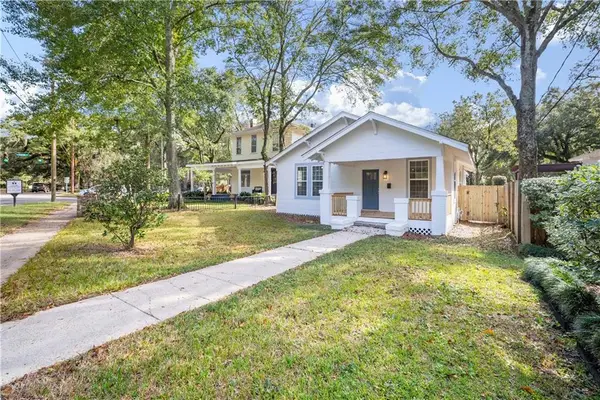 $349,900Active5 beds 3 baths1,920 sq. ft.
$349,900Active5 beds 3 baths1,920 sq. ft.2553 Springhill Avenue, Mobile, AL 36607
MLS# 7720387Listed by: RE/MAX PARTNERS - New
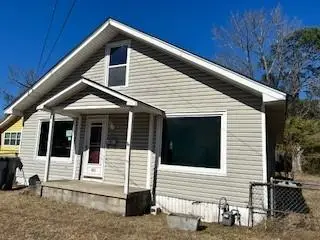 $47,500Active2 beds 2 baths1,172 sq. ft.
$47,500Active2 beds 2 baths1,172 sq. ft.101 Diaz Street, Mobile, AL 36610
MLS# 7720338Listed by: EXP REALTY PORT CITY DOWNTOWN - New
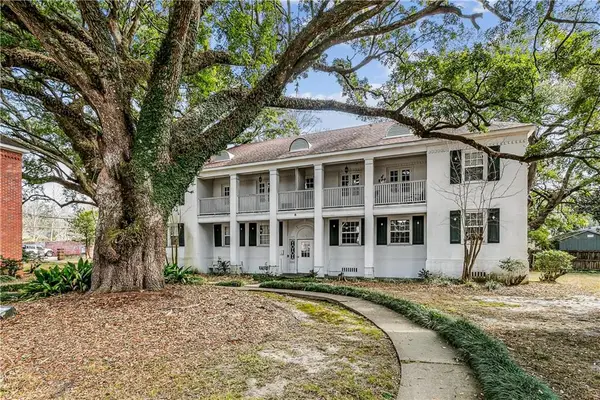 $127,000Active1 beds 1 baths792 sq. ft.
$127,000Active1 beds 1 baths792 sq. ft.214 Upham Street #8A, Mobile, AL 36607
MLS# 7720347Listed by: REALTY PRO GROUP LLC

