1013 Regal Drive, Mobile, AL 36609
Local realty services provided by:Better Homes and Gardens Real Estate Main Street Properties
1013 Regal Drive,Mobile, AL 36609
$295,000
- 4 Beds
- 2 Baths
- 2,326 sq. ft.
- Single family
- Active
Listed by: priscilla hawkins
Office: prissy hawkins real estate
MLS#:7683409
Source:AL_MAAR
Price summary
- Price:$295,000
- Price per sq. ft.:$126.83
- Monthly HOA dues:$10.42
About this home
Location, location, location! This four bedroom two full bath brick ranch is located in popular Regency Park! Five minutes from the University of South Alabama and right around the corner from St. Lukes High School. This beauty has been well maintained and loved but seller had decided it is time for a new family! Kitchen features include center island with cooktop, double wall oven, white painted cabinets, ceramic tile floors for easy clean up and a lovely beakfast area that has a large window for lots of sunlight! Laundry room off of kitchen with plenty of space for that extra freezer or refrigerator. Huge family room with fireplace and french door is open to dining area in front of home. French door in family room opens onto patio in rear. Master bedroom offers an ensuite bathroom with updated cultured marble walk in shower as well as walk in closet. Crown moulding in family room,dining room and kitchen. Chair railing in dining room as well as a swing door from dining to kitchen!
20X40 workshop/garage. Storage in carport area as well. Carport will accomodate two vehicles. Ramp from carport to kitchen.
Contact an agent
Home facts
- Listing ID #:7683409
- Added:90 day(s) ago
- Updated:February 18, 2026 at 03:13 PM
Rooms and interior
- Bedrooms:4
- Total bathrooms:2
- Full bathrooms:2
- Living area:2,326 sq. ft.
Heating and cooling
- Cooling:Central Air
- Heating:Central
Structure and exterior
- Roof:Shingle
- Building area:2,326 sq. ft.
- Lot area:0.29 Acres
Schools
- High school:Mobile - Other
- Middle school:Mobile - Other
- Elementary school:Mobile - Other
Utilities
- Water:Public
- Sewer:Public Sewer
Finances and disclosures
- Price:$295,000
- Price per sq. ft.:$126.83
- Tax amount:$1,172
New listings near 1013 Regal Drive
- New
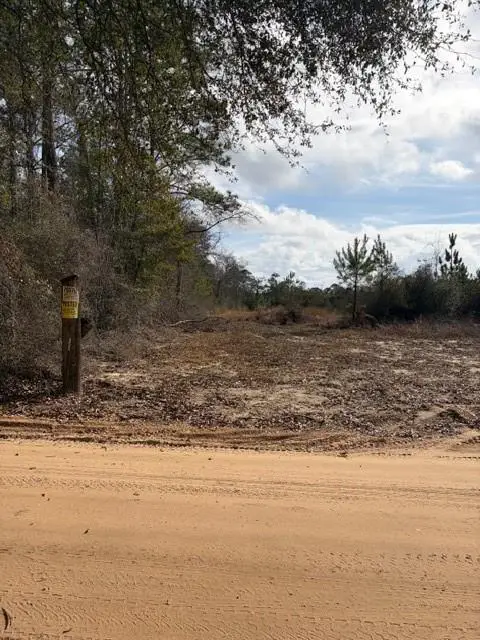 $199,999Active10 Acres
$199,999Active10 Acres0 Harmon Williams Road, Mobile, AL 36608
MLS# 7718132Listed by: BECK PROPERTIES REAL ESTATE - New
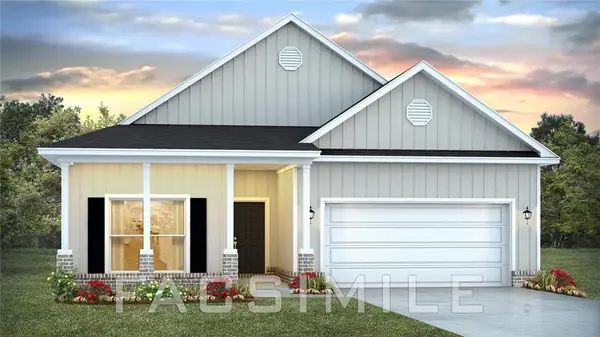 $317,900Active3 beds 2 baths1,722 sq. ft.
$317,900Active3 beds 2 baths1,722 sq. ft.7618 Anglebrook Road S, Mobile, AL 36695
MLS# 7720240Listed by: DHI REALTY OF ALABAMA LLC - New
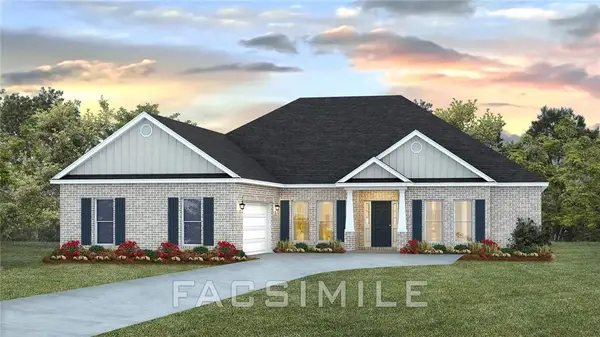 $374,900Active4 beds 4 baths2,495 sq. ft.
$374,900Active4 beds 4 baths2,495 sq. ft.10699 Mcleod Road, Mobile, AL 36695
MLS# 7720863Listed by: DHI REALTY OF ALABAMA LLC - New
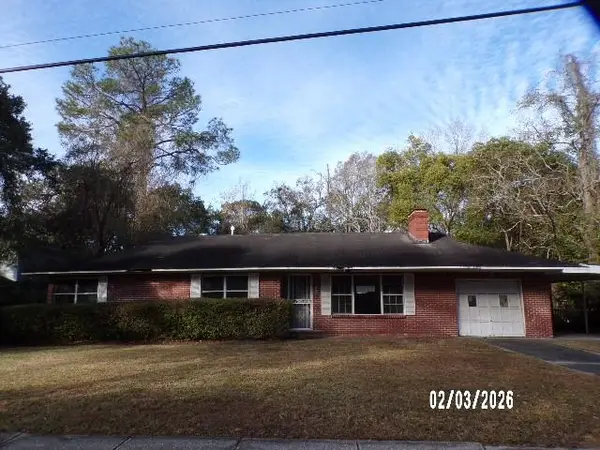 $84,900Active3 beds 2 baths1,546 sq. ft.
$84,900Active3 beds 2 baths1,546 sq. ft.1164 Evangeline Street, Mobile, AL 36605
MLS# 7720864Listed by: RE/MAX PARTNERS - New
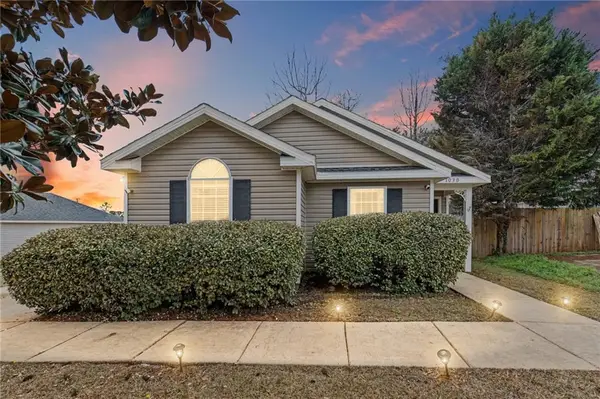 $219,900Active3 beds 2 baths1,307 sq. ft.
$219,900Active3 beds 2 baths1,307 sq. ft.1030 Hamilton Bridges Drive E, Mobile, AL 36695
MLS# 7720230Listed by: MARKETVISION REAL ESTATE LLC - New
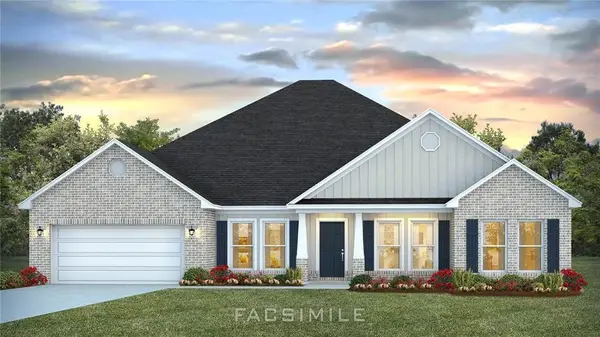 $422,900Active4 beds 3 baths2,997 sq. ft.
$422,900Active4 beds 3 baths2,997 sq. ft.10723 Mcleod Road, Mobile, AL 36695
MLS# 7720737Listed by: DHI REALTY OF ALABAMA LLC - New
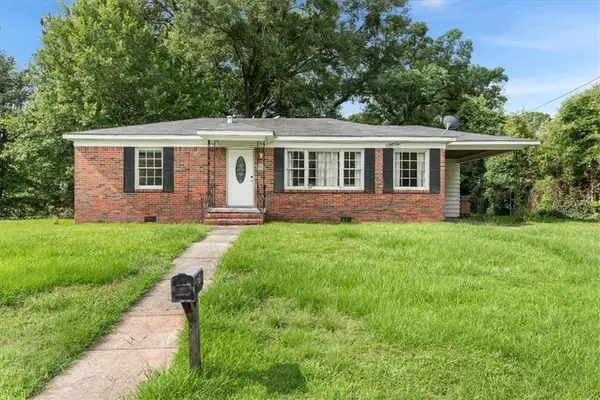 $115,000Active2 beds 1 baths1,075 sq. ft.
$115,000Active2 beds 1 baths1,075 sq. ft.3051 Angus Drive S, Mobile, AL 36606
MLS# 7720371Listed by: KELLER WILLIAMS MOBILE - New
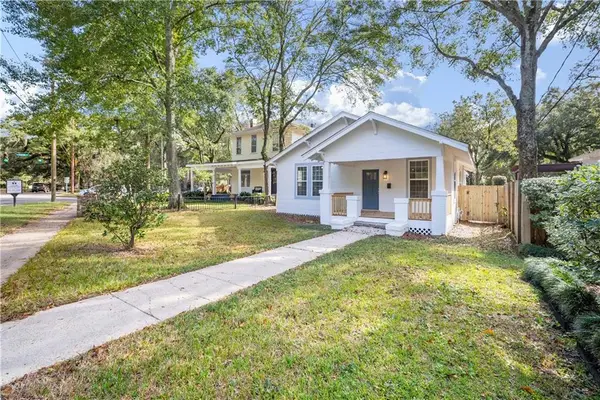 $349,900Active5 beds 3 baths1,920 sq. ft.
$349,900Active5 beds 3 baths1,920 sq. ft.2553 Springhill Avenue, Mobile, AL 36607
MLS# 7720387Listed by: RE/MAX PARTNERS - New
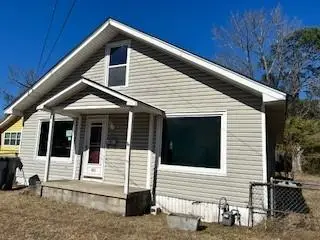 $47,500Active2 beds 2 baths1,172 sq. ft.
$47,500Active2 beds 2 baths1,172 sq. ft.101 Diaz Street, Mobile, AL 36610
MLS# 7720338Listed by: EXP REALTY PORT CITY DOWNTOWN - New
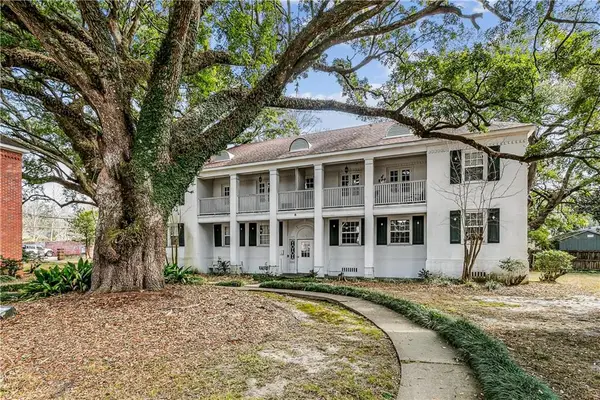 $127,000Active1 beds 1 baths792 sq. ft.
$127,000Active1 beds 1 baths792 sq. ft.214 Upham Street #8A, Mobile, AL 36607
MLS# 7720347Listed by: REALTY PRO GROUP LLC

