10173 Hunters Trace, Mobile, AL 36608
Local realty services provided by:Better Homes and Gardens Real Estate Main Street Properties
10173 Hunters Trace,Mobile, AL 36608
$380,000
- 3 Beds
- 2 Baths
- 2,505 sq. ft.
- Single family
- Active
Listed by: kristian calvert
Office: beck properties real estate
MLS#:7683628
Source:AL_MAAR
Price summary
- Price:$380,000
- Price per sq. ft.:$151.7
- Monthly HOA dues:$20.83
About this home
Welcome to this USDA-eligible, move-in-ready 3-bedroom, 2-bath home located in the highly sought-after Baker school district in West Mobile. Designed for both comfort and entertaining, this home offers a spacious living room with a fireplace, a formal dining room, and an eat-in kitchen featuring granite countertops. The split-floor plan provides added privacy, and the upstairs bonus room offers flexible space that could easily function as a 4th bedroom, office, or playroom.
Step outside to an incredible backyard built for hosting. The outdoor kitchen is a must-see and creates the ideal setting for gatherings, grilling, and year-round enjoyment. The primary suite includes a double vanity, a walk-in closet, and a separate soaking tub. Additional highlights include a 2-car garage, a new HVAC installed in 2022, and a new roof installed in 2022.
This home has been thoughtfully maintained and is ready for its new owners. All information is deemed reliable but not guaranteed. Buyer and buyer’s agent should verify all details deemed important.
Contact an agent
Home facts
- Year built:2006
- Listing ID #:7683628
- Added:1 day(s) ago
- Updated:November 19, 2025 at 09:43 PM
Rooms and interior
- Bedrooms:3
- Total bathrooms:2
- Full bathrooms:2
- Living area:2,505 sq. ft.
Heating and cooling
- Cooling:Ceiling Fan(s), Central Air
- Heating:Central, Electric
Structure and exterior
- Roof:Asbestos Shingle
- Year built:2006
- Building area:2,505 sq. ft.
- Lot area:0.66 Acres
Schools
- High school:Baker
- Middle school:Bernice J Causey
- Elementary school:Taylor White
Utilities
- Water:Public
- Sewer:Public Sewer
Finances and disclosures
- Price:$380,000
- Price per sq. ft.:$151.7
- Tax amount:$1,503
New listings near 10173 Hunters Trace
- New
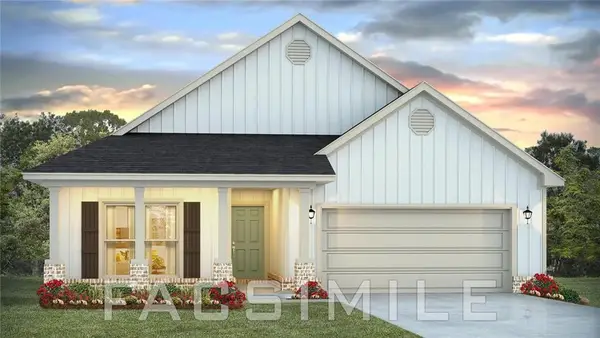 $342,650Active4 beds 2 baths2,047 sq. ft.
$342,650Active4 beds 2 baths2,047 sq. ft.7229 Hawkins Manor, Mobile, AL 36695
MLS# 7683009Listed by: DHI REALTY OF ALABAMA LLC - New
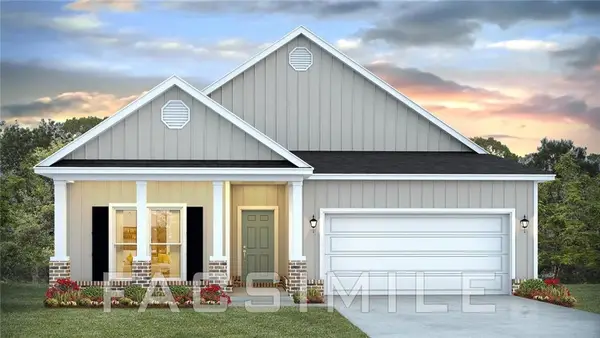 $323,900Active3 beds 2 baths1,704 sq. ft.
$323,900Active3 beds 2 baths1,704 sq. ft.7328 Hawkins Manor N, Mobile, AL 36695
MLS# 7683084Listed by: DHI REALTY OF ALABAMA LLC - New
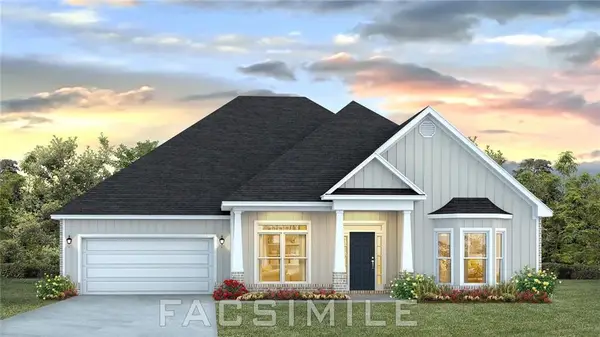 $449,900Active5 beds 3 baths3,127 sq. ft.
$449,900Active5 beds 3 baths3,127 sq. ft.10435 Heirloom Road S, Mobile, AL 36608
MLS# 7683146Listed by: DHI REALTY OF ALABAMA LLC - New
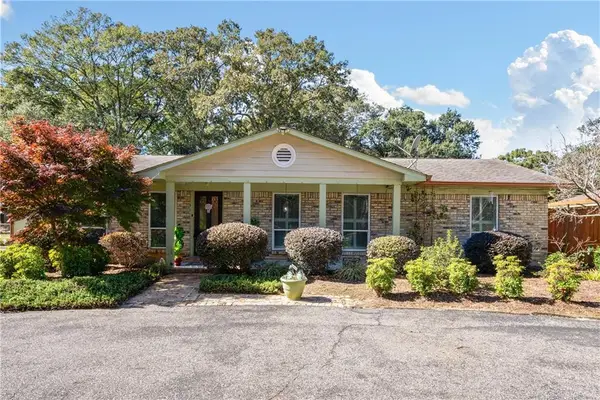 $254,900Active3 beds 2 baths1,588 sq. ft.
$254,900Active3 beds 2 baths1,588 sq. ft.422 Cody Road S, Mobile, AL 36695
MLS# 7683520Listed by: EXP REALTY SOUTHERN BRANCH 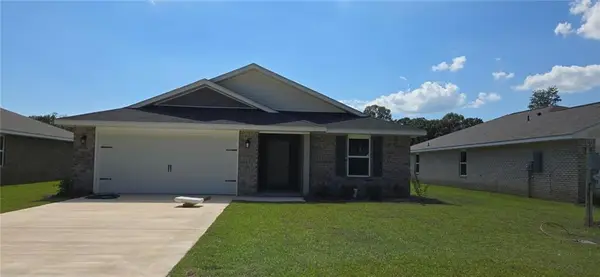 $270,900Active4 beds 2 baths1,635 sq. ft.
$270,900Active4 beds 2 baths1,635 sq. ft.4332 Alden Circle E, Mobile, AL 36695
MLS# 7638936Listed by: ADAMS HOMES, LLC- Open Sun, 2 to 4pmNew
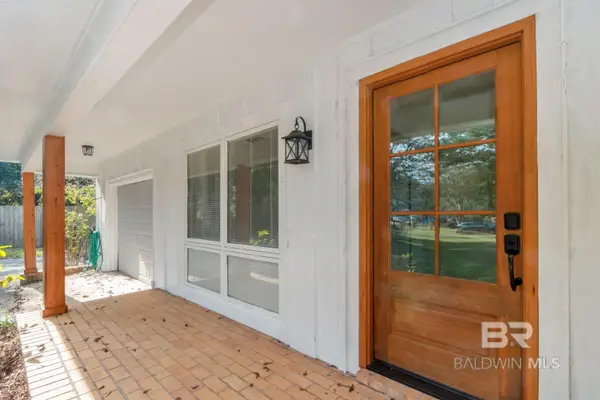 $389,419Active3 beds 2 baths2,221 sq. ft.
$389,419Active3 beds 2 baths2,221 sq. ft.4082 Dawson Drive, Mobile, AL 36619
MLS# 388274Listed by: KELLER WILLIAMS - MOBILE - New
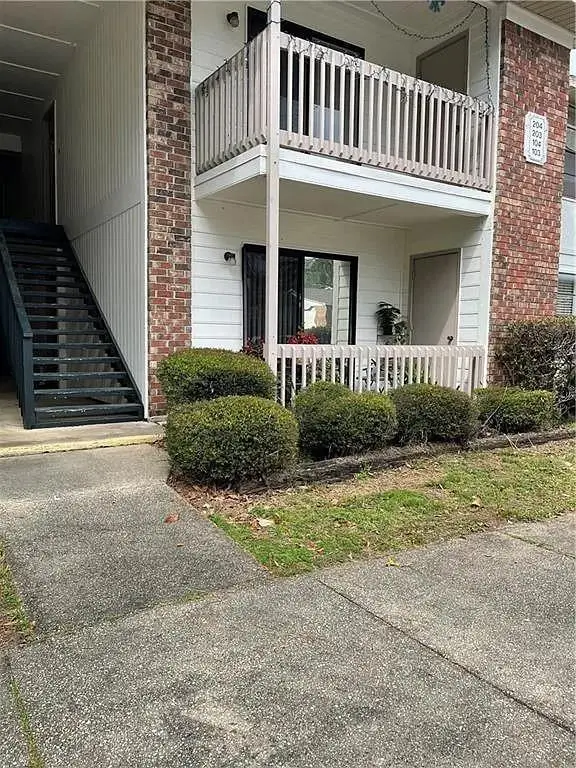 $135,000Active2 beds 2 baths1,080 sq. ft.
$135,000Active2 beds 2 baths1,080 sq. ft.1250 Henckley Avenue #104, Mobile, AL 36609
MLS# 7681850Listed by: NEXTHOME STAR REAL ESTATE - New
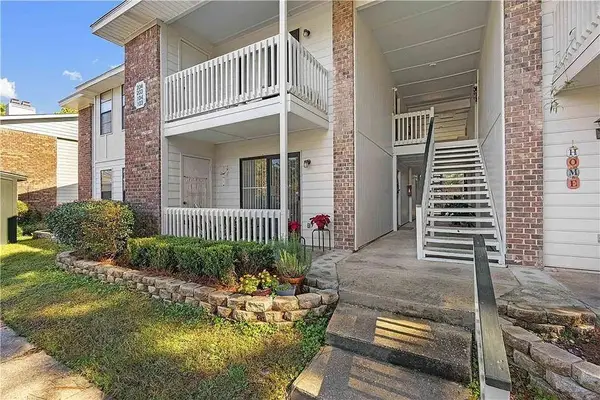 $135,000Active2 beds 2 baths1,080 sq. ft.
$135,000Active2 beds 2 baths1,080 sq. ft.1251 Henckley Avenue #103, Mobile, AL 36609
MLS# 7682995Listed by: NEXTHOME STAR REAL ESTATE - New
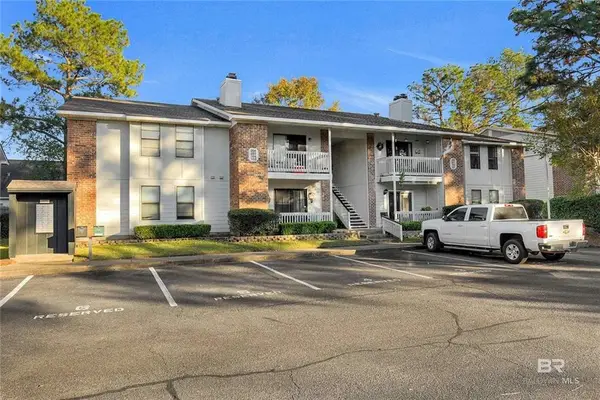 $135,000Active2 beds 2 baths1,080 sq. ft.
$135,000Active2 beds 2 baths1,080 sq. ft.1251 Henckley Avenue #101, Mobile, AL 36609
MLS# 7683026Listed by: NEXTHOME STAR REAL ESTATE
