102 Riverbend Drive #102, Mobile, AL 36605
Local realty services provided by:Better Homes and Gardens Real Estate Main Street Properties
102 Riverbend Drive #102,Mobile, AL 36605
$184,900
- 2 Beds
- 2 Baths
- 854 sq. ft.
- Condominium
- Active
Listed by:jeremy ault
Office:better homes & gardens re platinum properties
MLS#:7656205
Source:AL_MAAR
Price summary
- Price:$184,900
- Price per sq. ft.:$216.51
- Monthly HOA dues:$386
About this home
Looking for an affordable, move in ready waterfront retreat? Take a look at Unit 102 in the popular River Club Landing Condominiums. Located on Dog River... this first floor unit offers the convenience of being on the ground level without sacrificing that great river front view. This completely renovated home features quartz countertops, a spacious breakfast bar, vinyl plank flooring throughout, stainless dishwasher, oven and microwave as well as a covered patio. The open flow of this unit allows you beautiful views of the river from anywhere in the main living area and kitchen. Stepping into the master bedroom...that great river front view continues. The spacious master also features dual closets and an en suite bathroom w a tub/shower combo. Outside you have a walk out covered patio. You're only steps from Dog River where you can fish, boat or just sit and enjoy nature. River Club Landing also has a fenced, in-ground swimming pool area, tennis courts and a boat storage area. If you are looking for a condo on the water....you must make an appointment to see this one in person! Call today to set up your private showing.
Contact an agent
Home facts
- Year built:1973
- Listing ID #:7656205
- Added:1 day(s) ago
- Updated:September 27, 2025 at 12:11 PM
Rooms and interior
- Bedrooms:2
- Total bathrooms:2
- Full bathrooms:2
- Living area:854 sq. ft.
Heating and cooling
- Cooling:Ceiling Fan(s), Central Air
- Heating:Electric
Structure and exterior
- Roof:Shingle
- Year built:1973
- Building area:854 sq. ft.
- Lot area:5.28 Acres
Schools
- High school:Ben C Rain
- Middle school:Pillans
- Elementary school:Dr. Robert W. Gilliard
Utilities
- Water:Available, Public
- Sewer:Available, Public Sewer
Finances and disclosures
- Price:$184,900
- Price per sq. ft.:$216.51
- Tax amount:$113
New listings near 102 Riverbend Drive #102
- New
 $219,900Active3 beds 2 baths1,693 sq. ft.
$219,900Active3 beds 2 baths1,693 sq. ft.3581 Ching Dairy Road, Mobile, AL 36618
MLS# 7654786Listed by: TY IRBY REALTY & DEVELOPMENT - New
 $1,750,000Active4 beds 4 baths3,836 sq. ft.
$1,750,000Active4 beds 4 baths3,836 sq. ft.6035 Bayou Road, Mobile, AL 36605
MLS# 7654371Listed by: RE/MAX LEGACY GROUP - New
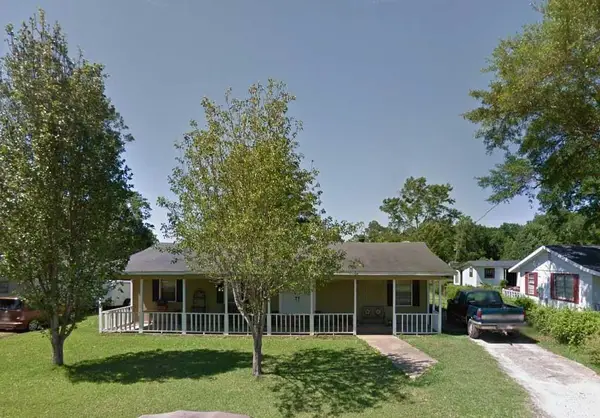 $97,500Active3 beds 1 baths1,200 sq. ft.
$97,500Active3 beds 1 baths1,200 sq. ft.5510 East Road, Theodore, AL 36582
MLS# 7656257Listed by: WISE LIVING REAL ESTATE, LLC - New
 $149,900Active3 beds 1 baths960 sq. ft.
$149,900Active3 beds 1 baths960 sq. ft.4351 Windy Hill Circle E, Mobile, AL 36619
MLS# 7656442Listed by: REVITALIZE REALTY LLC - New
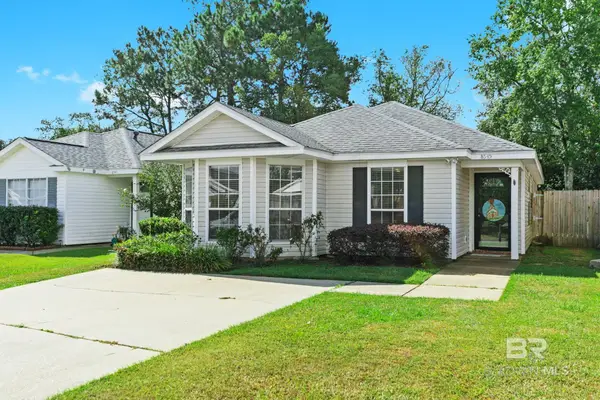 $199,900Active3 beds 2 baths1,309 sq. ft.
$199,900Active3 beds 2 baths1,309 sq. ft.8545 Brandy Oak Court, Mobile, AL 36695
MLS# 385792Listed by: CALL IT CLOSED INTL REALTY - New
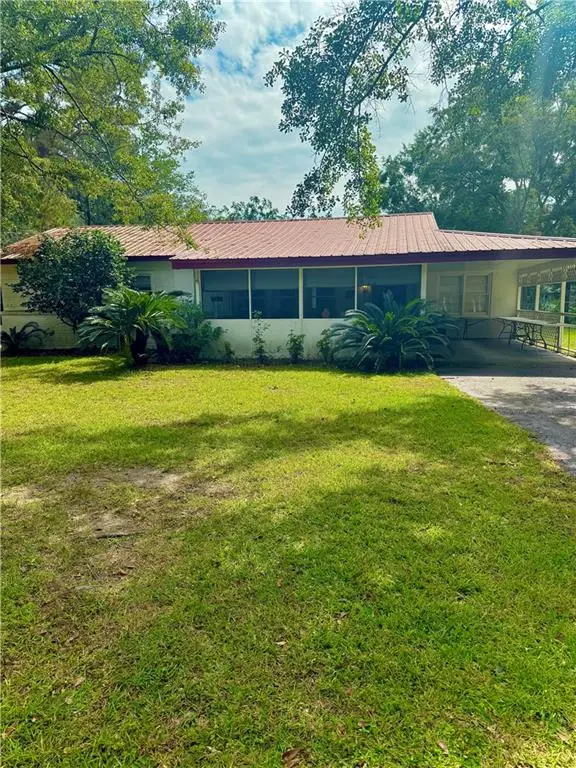 $160,000Active2 beds 2 baths1,961 sq. ft.
$160,000Active2 beds 2 baths1,961 sq. ft.4989 Cole Drive W, Mobile, AL 36619
MLS# 7655971Listed by: BECK PROPERTIES REAL ESTATE - New
 $250,000Active5.93 Acres
$250,000Active5.93 Acres0 Marina Drive S, Mobile, AL 36605
MLS# 7656379Listed by: REAL ESTATE STORE - New
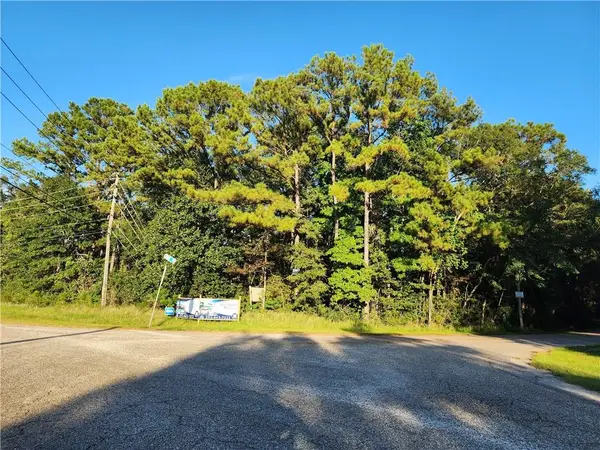 $350,000Active5.5 Acres
$350,000Active5.5 Acres0 Bay Road, Mobile, AL 36605
MLS# 7656351Listed by: REAL ESTATE STORE - New
 $649,000Active4 beds 4 baths3,841 sq. ft.
$649,000Active4 beds 4 baths3,841 sq. ft.15 Spring Bank Road S, Mobile, AL 36608
MLS# 7654711Listed by: L L B & B, INC. - New
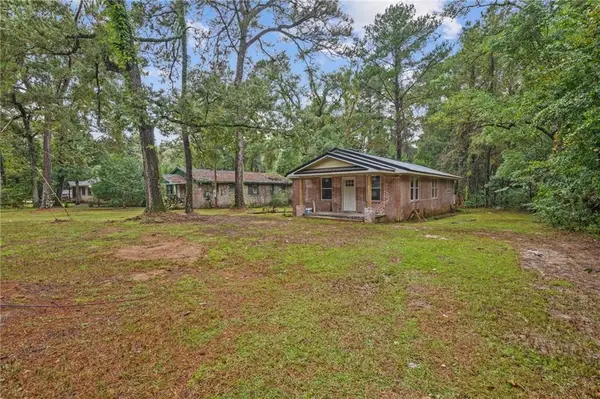 $145,000Active6 beds 4 baths2,450 sq. ft.
$145,000Active6 beds 4 baths2,450 sq. ft.4390 Park Road, Mobile, AL 36605
MLS# 7655578Listed by: WELLHOUSE REAL ESTATE LLC - MOBILE
