10395 Fletcher Terrace E, Mobile, AL 36695
Local realty services provided by:Better Homes and Gardens Real Estate Main Street Properties
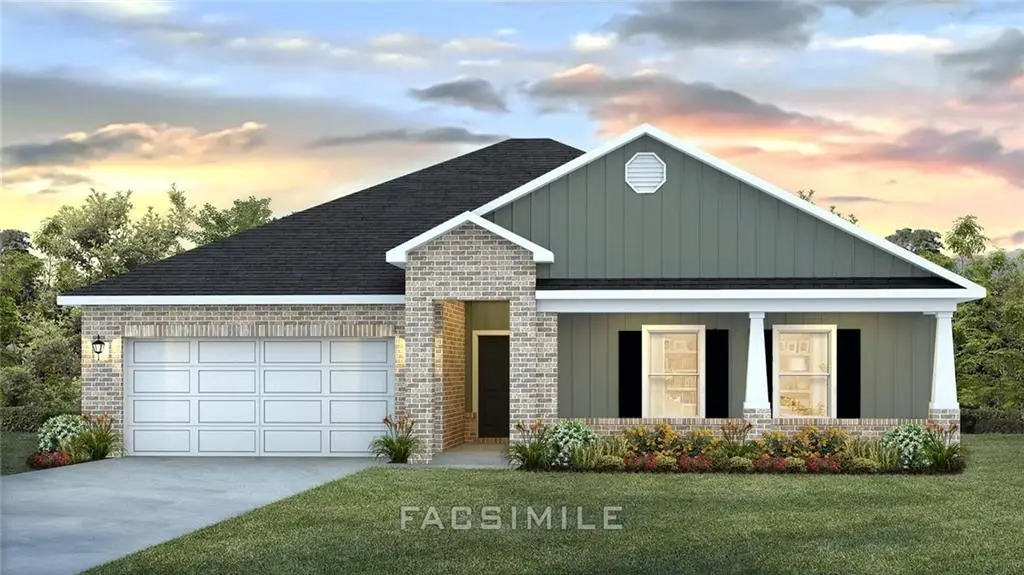
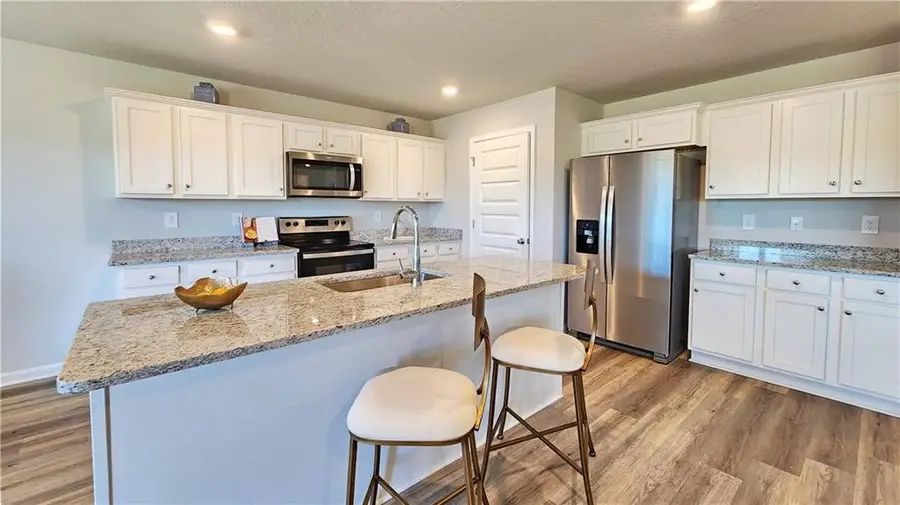

10395 Fletcher Terrace E,Mobile, AL 36695
$327,900
- 4 Beds
- 2 Baths
- 2,289 sq. ft.
- Single family
- Active
Listed by:joe giles
Office:dhi realty of alabama llc.
MLS#:7611678
Source:AL_MAAR
Price summary
- Price:$327,900
- Price per sq. ft.:$143.25
- Monthly HOA dues:$50.42
About this home
UNDER CONSTRUCTION - WELCOME TO ROSSFIELD, one of D.R. Horton's newest communities off Jeff Hamilton Road!! Rossfield will feature a community pool and clubhouse for the community homeowners. The Denton is an exquisite home featuring four bedrooms and two bathrooms. Its open-concept design provides ample space for entertaining guests. The kitchen has stunning granite countertops, a large island, and an under-mount farmhouse sink. The cabinets are recessed panels, and the appliances are stainless steel. The common areas are adorned with luxury vinyl plank flooring. The primary bedroom is large enough to fit a king-size bed; the bathroom features a granite countertop, dual vanity, and a spacious walk-in closet. The secondary bedrooms and the bathroom are together, along with a laundry room. The home also includes a two-car garage and a covered back patio.
Home to include Home is Connected (SM) Smart Home Technology Package. This home is a ''Smart Home'', a standard package that includes a Z-Wave programable thermostat manufactured by Honeywell; a Home connect TM door lock manufactured by Kwikset; Deako Smart Switches; a Qolsys, Inc. touchscreen Smart Home control device; an automation platform from Alarm.com; and Alarm.com video doorbell; an Amazon Echo Pop.
The home is to be built to Gold FORTIFIED HomeTM certification, which may save the buyer on their homeowner’s insurance and comes with a 1-year builder's warranty and a 10-year structural warranty.
Contact an agent
Home facts
- Year built:2025
- Listing Id #:7611678
- Added:35 day(s) ago
- Updated:August 15, 2025 at 04:36 PM
Rooms and interior
- Bedrooms:4
- Total bathrooms:2
- Full bathrooms:2
- Living area:2,289 sq. ft.
Heating and cooling
- Cooling:Central Air
- Heating:Electric, Heat Pump
Structure and exterior
- Roof:Ridge Vents
- Year built:2025
- Building area:2,289 sq. ft.
- Lot area:0.25 Acres
Schools
- High school:Baker
- Middle school:Bernice J Causey
- Elementary school:Hutchens/Dawes
Utilities
- Water:Available, Public
- Sewer:Available
Finances and disclosures
- Price:$327,900
- Price per sq. ft.:$143.25
- Tax amount:$485
New listings near 10395 Fletcher Terrace E
- Open Sun, 2 to 4pmNew
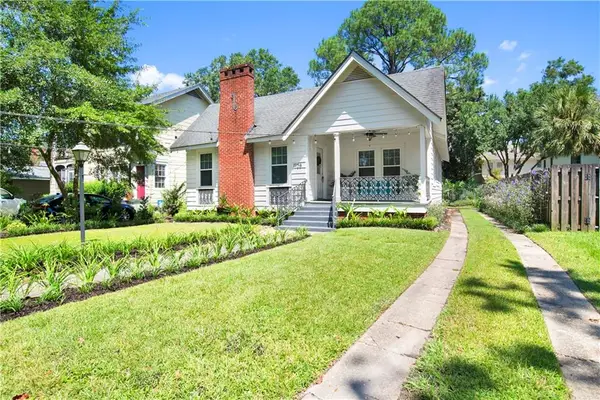 $324,500Active2 beds 2 baths1,441 sq. ft.
$324,500Active2 beds 2 baths1,441 sq. ft.1908 Myrtle Avenue, Mobile, AL 36606
MLS# 7631596Listed by: 1702 REAL ESTATE - New
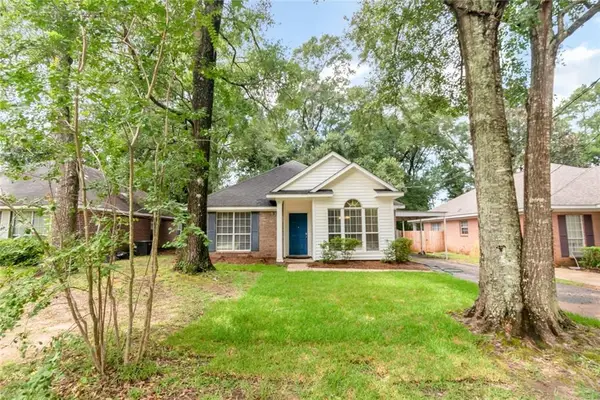 $225,000Active3 beds 2 baths1,589 sq. ft.
$225,000Active3 beds 2 baths1,589 sq. ft.766 Galoway Avenue, Mobile, AL 36609
MLS# 7632937Listed by: ROBERTS BROTHERS TREC - New
 $99,900Active3 beds 1 baths984 sq. ft.
$99,900Active3 beds 1 baths984 sq. ft.753 Shannon Street, Mobile, AL 36606
MLS# 7633164Listed by: GRIFFIN REALTY LLC - New
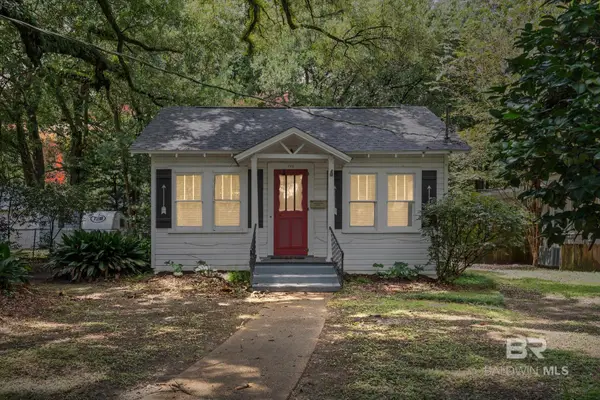 $164,250Active2 beds 1 baths822 sq. ft.
$164,250Active2 beds 1 baths822 sq. ft.116 Mohawk Street, Mobile, AL 36606
MLS# 383815Listed by: ROBERTS BROTHERS INC. GULF COA - New
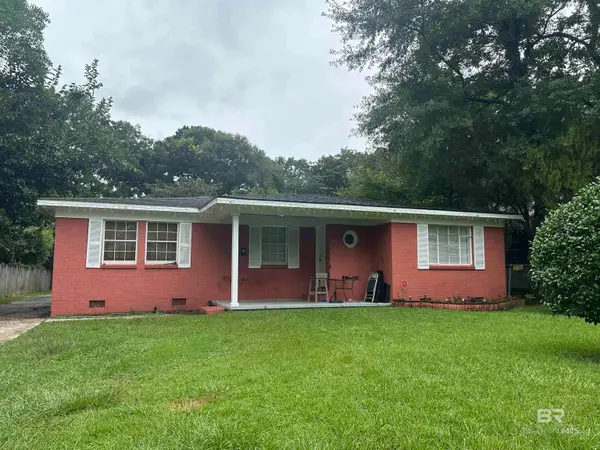 $85,999Active3 beds 2 baths1,797 sq. ft.
$85,999Active3 beds 2 baths1,797 sq. ft.311 Carstens Street, Mobile, AL 36617
MLS# 383806Listed by: EXP REALTY SOUTHERN BRANCH - New
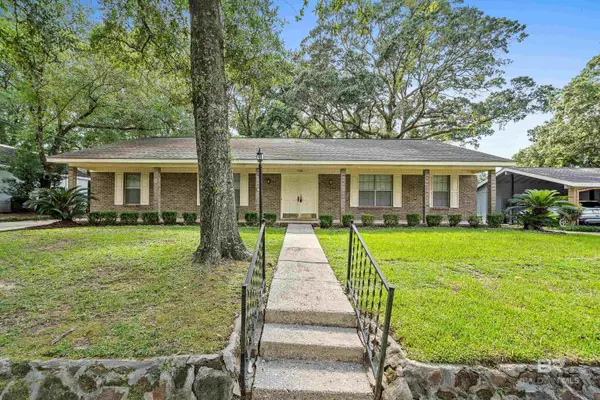 $229,500Active4 beds 2 baths2,146 sq. ft.
$229,500Active4 beds 2 baths2,146 sq. ft.2308 W Lantern Lane, Mobile, AL 36693
MLS# 383792Listed by: COLDWELL BANKER REEHL PROP FAIRHOPE - New
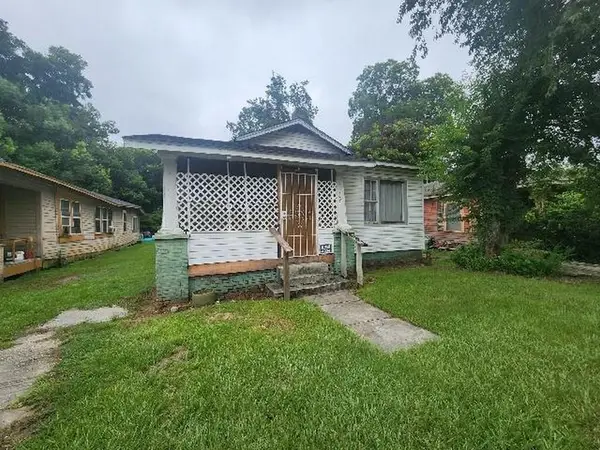 $84,900Active3 beds 2 baths1,764 sq. ft.
$84,900Active3 beds 2 baths1,764 sq. ft.361 Lexington Avenue, Mobile, AL 36603
MLS# 7632057Listed by: TY IRBY REALTY & DEVELOPMENT - New
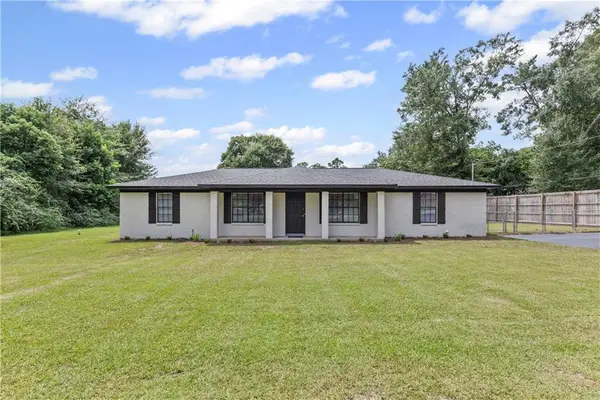 $244,900Active3 beds 2 baths1,323 sq. ft.
$244,900Active3 beds 2 baths1,323 sq. ft.1114 Mcneil Avenue, Mobile, AL 36609
MLS# 7632687Listed by: TY IRBY REALTY & DEVELOPMENT - New
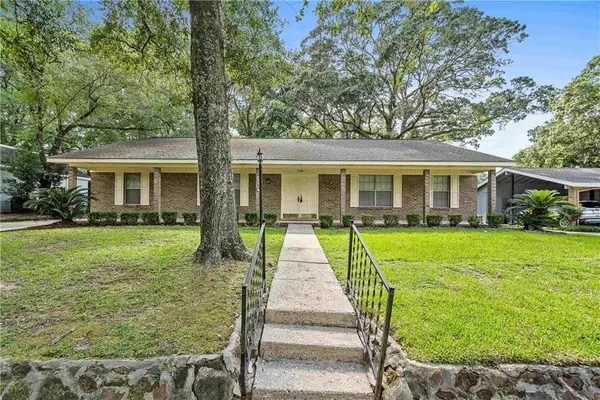 $229,500Active4 beds 2 baths2,146 sq. ft.
$229,500Active4 beds 2 baths2,146 sq. ft.2308 Lantern Lane, Mobile, AL 36693
MLS# 7632935Listed by: COLDWELL BANKER REEHL PROP FAIRHOPE - New
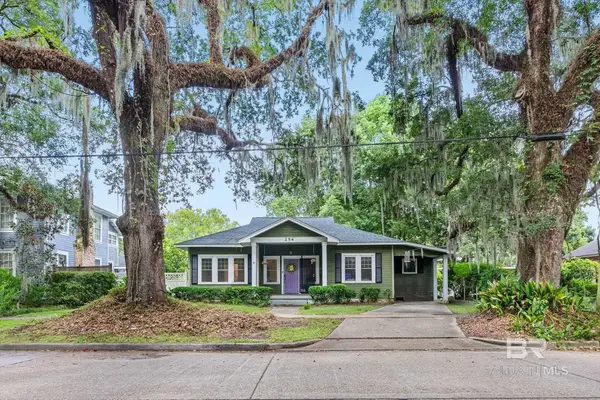 $255,000Active2 beds 3 baths1,562 sq. ft.
$255,000Active2 beds 3 baths1,562 sq. ft.254 Park Avenue, Mobile, AL 36607
MLS# 383783Listed by: COLDWELL BANKER REEHL PROP FAIRHOPE
