104 Hilltop Drive E, Mobile, AL 36608
Local realty services provided by:Better Homes and Gardens Real Estate Main Street Properties
104 Hilltop Drive E,Mobile, AL 36608
$229,239
- 3 Beds
- 2 Baths
- 1,502 sq. ft.
- Single family
- Active
Upcoming open houses
- Sun, Aug 3102:00 pm - 04:00 pm
Listed by:emily tidwell
Office:keller williams mobile
MLS#:7638746
Source:AL_MAAR
Price summary
- Price:$229,239
- Price per sq. ft.:$152.62
About this home
VRP (Value Range Pricing): Seller will entertain offers between $229,000-$239,000. Open House this Friday 8/29 3-6pm & Sunday 8/31 2-4pm. Updated home in Spring Hill! New double paned windows (2023) on most of the house, double carport, and granite countertops. Something unique about this home is the interior basement that has floor access off of dining room. Could be used as storage, a craft/art room, etc. The primary bedroom is on the back side of the house adding extra privacy if needed. The primary suite also includes a large sitting room (great for a nursery, a wardrobe room, or an added office space) and double closets! Beautiful outdoor firepit with a courtyard area for your evening spent entertaining guests. To the back yard you have access through the walk-through gate or the large drive-thru gate. Gas water heater, and everything else is electric. New hvac, duct work and nest smart thermostat in Jan 2024. New electrical panel/breaker box in March 2024. All measurements are approximate and not guaranteed, buyer to verify.
Contact an agent
Home facts
- Listing ID #:7638746
- Added:5 day(s) ago
- Updated:August 31, 2025 at 08:39 PM
Rooms and interior
- Bedrooms:3
- Total bathrooms:2
- Full bathrooms:2
- Living area:1,502 sq. ft.
Heating and cooling
- Cooling:Central Air
- Heating:Central
Structure and exterior
- Roof:Shingle
- Building area:1,502 sq. ft.
- Lot area:0.4 Acres
Schools
- High school:Murphy
- Middle school:CL Scarborough
- Elementary school:Mary B Austin
Utilities
- Water:Public
- Sewer:Public Sewer
Finances and disclosures
- Price:$229,239
- Price per sq. ft.:$152.62
- Tax amount:$1,896
New listings near 104 Hilltop Drive E
- New
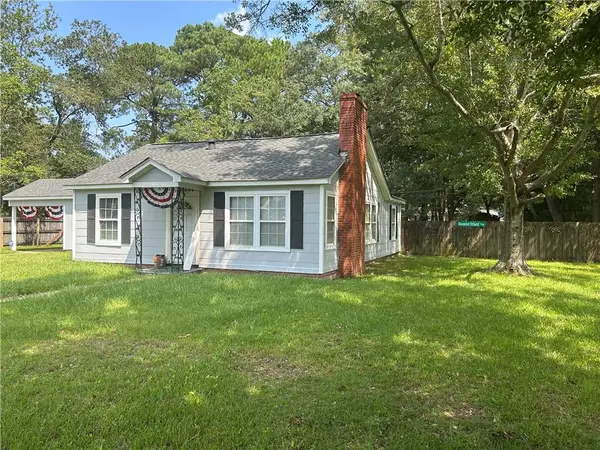 $80,000Active3 beds 2 baths1,335 sq. ft.
$80,000Active3 beds 2 baths1,335 sq. ft.1906 N Maryvale Street, Mobile, AL 36605
MLS# 7641353Listed by: 764 THE AGENCY LLC - New
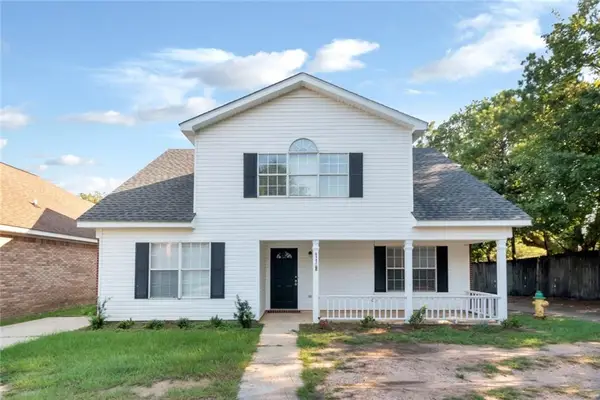 $219,900Active3 beds 2 baths1,730 sq. ft.
$219,900Active3 beds 2 baths1,730 sq. ft.6482 C Cedar Bend Court, Mobile, AL 36608
MLS# 7639402Listed by: ROBERTS BROTHERS TREC - New
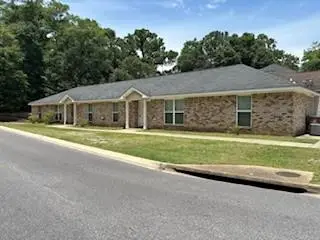 $349,000Active-- beds -- baths
$349,000Active-- beds -- baths982 Dickenson Avenue, Mobile, AL 36609
MLS# 7640985Listed by: REZULTS REAL ESTATE SERVICES LLC - New
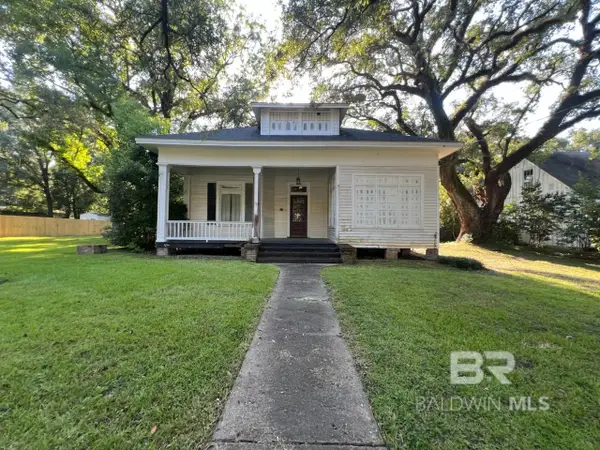 $275,000Active5 beds 2 baths3,370 sq. ft.
$275,000Active5 beds 2 baths3,370 sq. ft.104 Mohawk Street, Mobile, AL 36606
MLS# 384483Listed by: ELITE BY THE BEACH, LLC - New
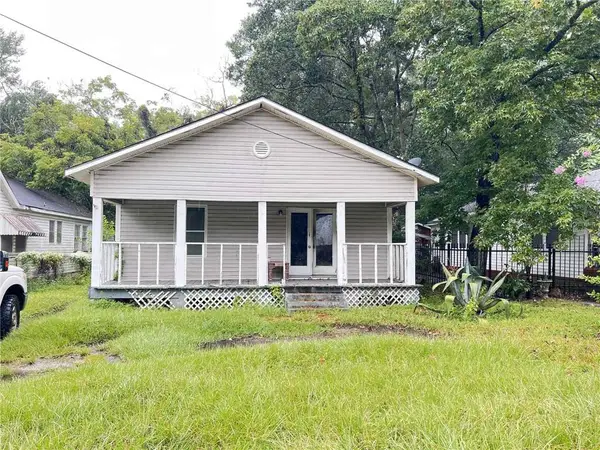 $45,000Active2 beds 1 baths832 sq. ft.
$45,000Active2 beds 1 baths832 sq. ft.710 Euclid Avenue, Mobile, AL 36606
MLS# 7641158Listed by: WELLHOUSE REAL ESTATE WEST LLC - New
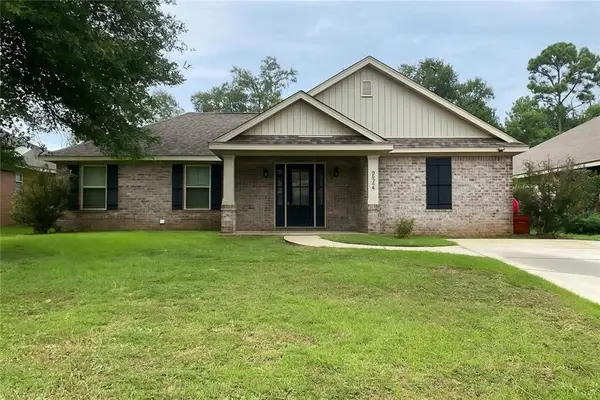 $210,230Active3 beds 2 baths1,398 sq. ft.
$210,230Active3 beds 2 baths1,398 sq. ft.9678 Estate Drive, Mobile, AL 36695
MLS# 7640179Listed by: RE/MAX LEGACY GROUP - New
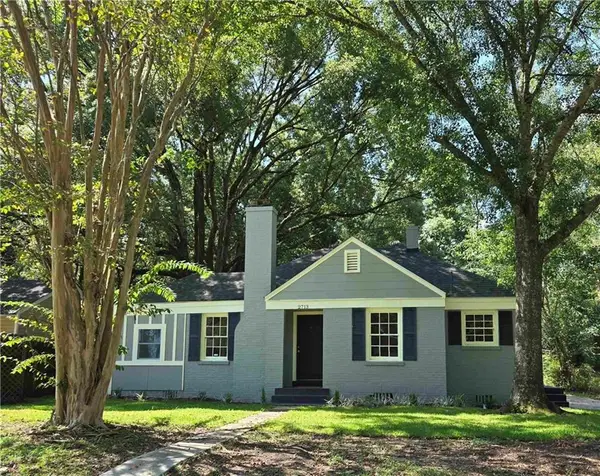 $140,000Active2 beds 1 baths976 sq. ft.
$140,000Active2 beds 1 baths976 sq. ft.2713 Briley Street, Mobile, AL 36606
MLS# 7641128Listed by: COASTAL ALABAMA REAL ESTATE - New
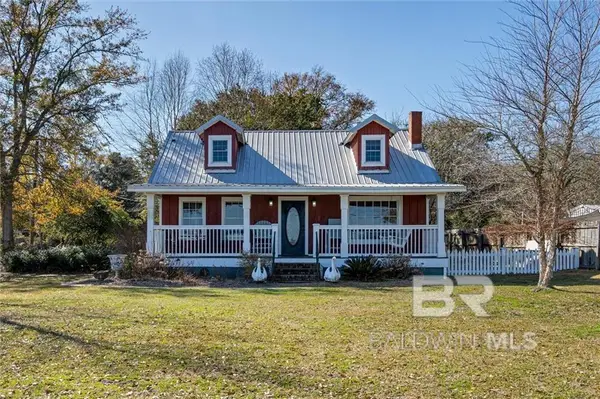 $419,900Active4 beds 2 baths1,656 sq. ft.
$419,900Active4 beds 2 baths1,656 sq. ft.3414 Bay Front Road, Mobile, AL 36605
MLS# 384468Listed by: BHGRE PLATINUM PROPERTIES - New
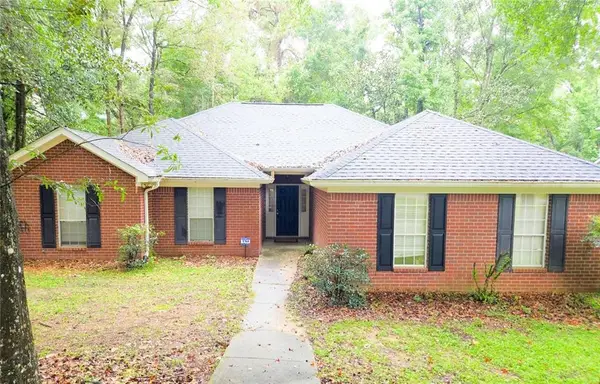 $225,000Active3 beds 2 baths1,697 sq. ft.
$225,000Active3 beds 2 baths1,697 sq. ft.8010 Suzanne Way, Mobile, AL 36695
MLS# 7640097Listed by: RE/MAX REALTY PROFESSIONALS - New
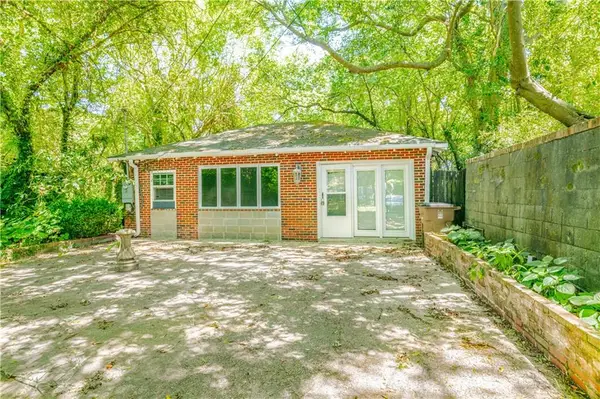 $75,000Active1 beds 1 baths660 sq. ft.
$75,000Active1 beds 1 baths660 sq. ft.453 Dexter Avenue, Mobile, AL 36604
MLS# 7641032Listed by: CORY BRONENKAMP, BROKER
