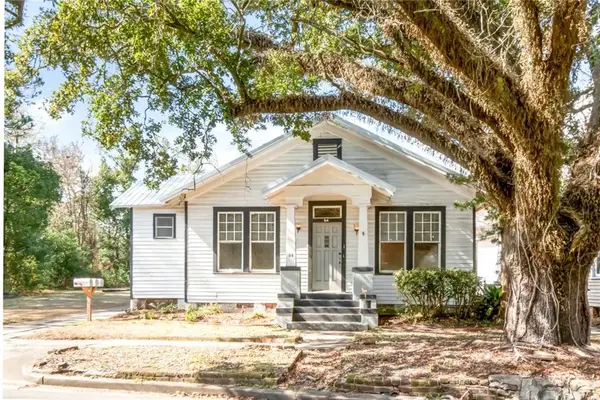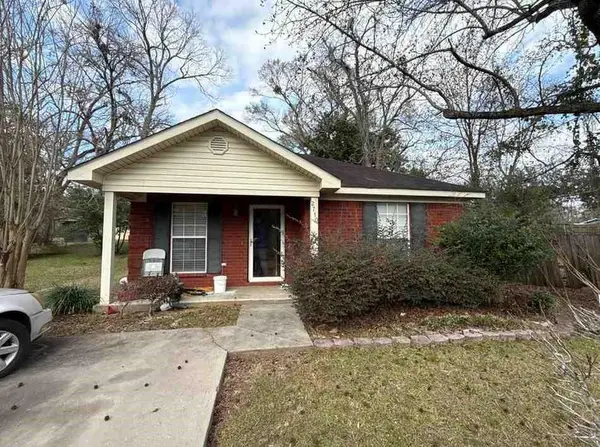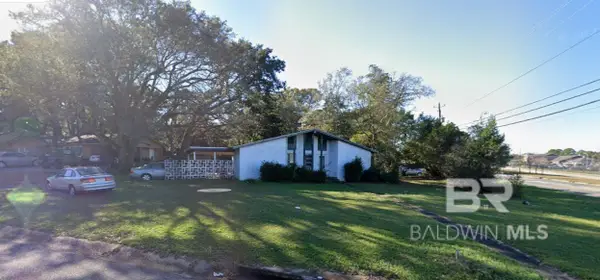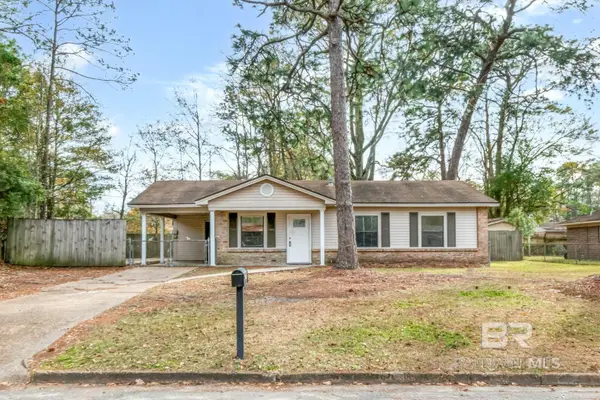1040 Wakefield Drive W, Mobile, AL 36695
Local realty services provided by:Better Homes and Gardens Real Estate Main Street Properties
1040 Wakefield Drive W,Mobile, AL 36695
$299,000
- 4 Beds
- 2 Baths
- 2,045 sq. ft.
- Single family
- Active
Listed by: michelle brymer
Office: ixl real estate llc.
MLS#:7655618
Source:AL_MAAR
Price summary
- Price:$299,000
- Price per sq. ft.:$146.21
- Monthly HOA dues:$14.17
About this home
OPEN HOUSE 2/8 2-4PM! Welcome to Wakefield in West Mobile which is a USDA 100% financing eligible area! This classic home provides spacious living with a thoughtful layout and timeless charm. From the moment you arrive, an inviting front porch, perfect for relaxing in a rocker and with plenty of room to decorate for every season. Inside, a welcoming foyer with coat closet leads to a formal dining room with wainscoting trim and a generous living room featuring vaulted ceilings, a gas-start wood-burning fireplace and built-in bookcase that add warmth and character. The kitchen features granite countertops, a breakfast bar, stainless steel appliances (approximately one year old), a walk-in pantry, and an eating nook that has a charming bay window. Durable LVP flooring was installed in 2024 in the dining room, foyer, and all bedrooms. A large laundry/mudroom sits just off the back entry for convenience. The oversized primary bedroom has vaulted ceilings and direct access to the back porch. The ensuite bath features double vanities (one with a seated makeup area), two walk-in closets, a stand-alone shower, and a large jetted tub. Outside you’ll find a covered back-porch perfect for entertaining, with an attached storage room, a two-car carport, and a natural backyard with mature greenery, birds and squirrels, plus a swing for relaxing under the trees. Recent updates include an estimated 4-year-old roof and a 3-year-old HVAC system. Contact your favorite agent today for a showing! Buyer responsible for verifying all measurements and relevant details.
Contact an agent
Home facts
- Year built:1995
- Listing ID #:7655618
- Added:140 day(s) ago
- Updated:February 10, 2026 at 03:24 PM
Rooms and interior
- Bedrooms:4
- Total bathrooms:2
- Full bathrooms:2
- Living area:2,045 sq. ft.
Heating and cooling
- Cooling:Ceiling Fan(s), Central Air
- Heating:Central
Structure and exterior
- Roof:Shingle
- Year built:1995
- Building area:2,045 sq. ft.
- Lot area:0.35 Acres
Schools
- High school:Baker
- Middle school:Bernice J Causey
- Elementary school:Elsie Collier
Utilities
- Water:Available, Public
- Sewer:Available, Septic Tank
Finances and disclosures
- Price:$299,000
- Price per sq. ft.:$146.21
- Tax amount:$894
New listings near 1040 Wakefield Drive W
- Open Sun, 2 to 4pmNew
 $177,000Active3 beds 2 baths1,196 sq. ft.
$177,000Active3 beds 2 baths1,196 sq. ft.2658 Emogene Street, Mobile, AL 36606
MLS# 7717948Listed by: ROBERTS BROTHERS WEST - New
 $474,900Active3 beds 3 baths2,100 sq. ft.
$474,900Active3 beds 3 baths2,100 sq. ft.3221 Deer Crest Court, Mobile, AL 36695
MLS# 7717999Listed by: ROBERTS BROTHERS TREC - New
 $385,000Active4 beds 2 baths3,379 sq. ft.
$385,000Active4 beds 2 baths3,379 sq. ft.54 Houston Street, Mobile, AL 36606
MLS# 7717764Listed by: WELLHOUSE REAL ESTATE LLC - MOBILE - New
 $39,900Active2 beds 2 baths730 sq. ft.
$39,900Active2 beds 2 baths730 sq. ft.5365 Waco Court, Mobile, AL 36619
MLS# 7717940Listed by: MOB REALTY LLC - New
 $114,900Active3 beds 2 baths1,100 sq. ft.
$114,900Active3 beds 2 baths1,100 sq. ft.2710 Betbeze Street, Mobile, AL 36607
MLS# 7718016Listed by: MOB REALTY LLC  $35,000Pending3 beds 1 baths1,137 sq. ft.
$35,000Pending3 beds 1 baths1,137 sq. ft.500 Castile Drive, Mobile, AL 36609
MLS# 391677Listed by: ROBERTS BROTHERS, INC MALBIS- New
 $395,000Active3 beds 3 baths2,080 sq. ft.
$395,000Active3 beds 3 baths2,080 sq. ft.1100 Pace Parkway, Mobile, AL 36693
MLS# 7717116Listed by: ROBERTS BROTHERS TREC - New
 $119,900Active3 beds 2 baths1,007 sq. ft.
$119,900Active3 beds 2 baths1,007 sq. ft.2655 N Harbor Drive, Mobile, AL 36605
MLS# 391660Listed by: KELLER WILLIAMS - MOBILE - New
 $119,900Active3 beds 2 baths1,007 sq. ft.
$119,900Active3 beds 2 baths1,007 sq. ft.2655 Harbor Drive, Mobile, AL 36605
MLS# 7717671Listed by: KELLER WILLIAMS MOBILE - New
 $225,000Active1 beds 1 baths839 sq. ft.
$225,000Active1 beds 1 baths839 sq. ft.709 Dauphin Street #5, Mobile, AL 36602
MLS# 7717674Listed by: KELLER WILLIAMS SPRING HILL

