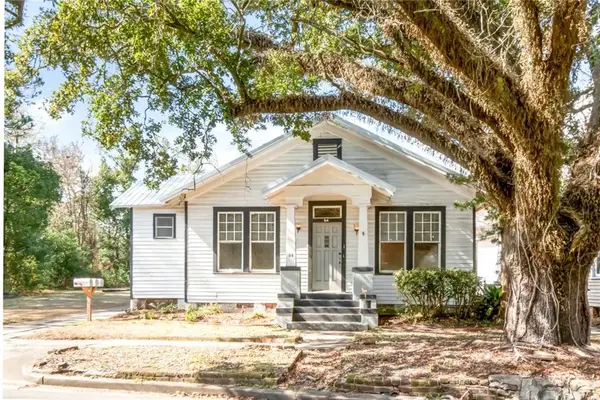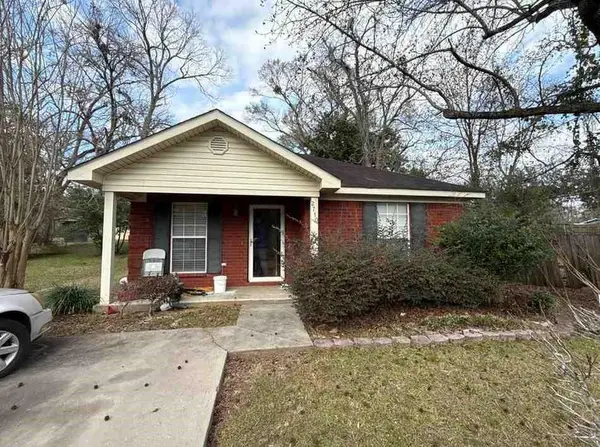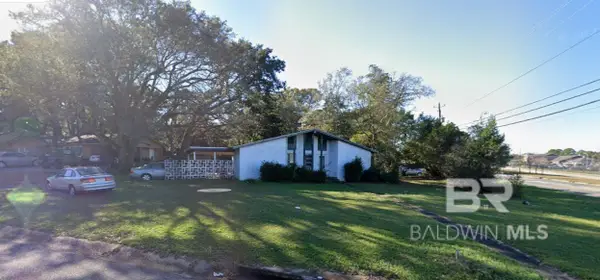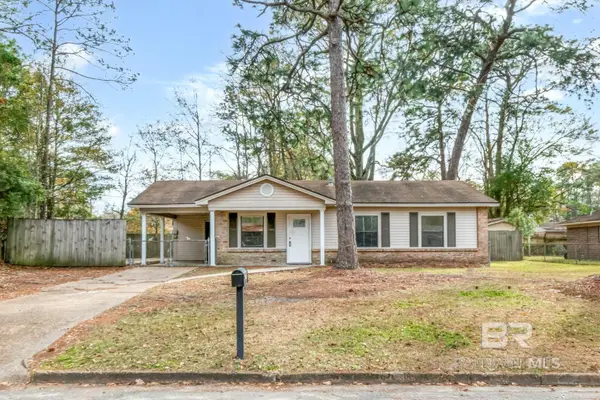1050 Westbury Drive, Mobile, AL 36609
Local realty services provided by:Better Homes and Gardens Real Estate Main Street Properties
1050 Westbury Drive,Mobile, AL 36609
$395,000
- 4 Beds
- 4 Baths
- 3,087 sq. ft.
- Single family
- Active
Listed by: madison reich
Office: marketvision real estate llc.
MLS#:7616237
Source:AL_MAAR
Price summary
- Price:$395,000
- Price per sq. ft.:$127.96
- Monthly HOA dues:$10.42
About this home
Welcome to this beautifully renovated residence, perfectly situated on a spacious corner lot in the highly sought-after Regency Park subdivision. This exceptional home features 3 generously sized bedrooms, 2.5 stylishly updated bathrooms, and an attached mother-in-law suite complete with a full bathroom, kitchenette, and private entrance that could easily serve as a fourth bedroom, guest quarters, home office, or income-producing space. Step into the foyer and immediately feel at home in the open-concept layout. The cozy living room, anchored by a charming brick fireplace, flows seamlessly into the heart of the home: a showstopping kitchen boasting soaring cathedral-style ceilings, crisp white cabinetry, gleaming quartz countertops, and high-end stainless steel appliances including a gas cooktop, double wall ovens, and built-in microwave. The oversized primary suite offers a peaceful retreat with direct access to a versatile bonus room ideal for a nursery, sitting area, or office. Designer touches are evident throughout, with luxury vinyl plank flooring in the main living areas, ceramic tile in the kitchen, and marble floors in the bathrooms, delivering both style and durability. Outdoors, your private oasis awaits. Enjoy a screened porch, tranquil courtyard, and a covered gazebo perfect for relaxing evenings, weekend barbecues, or year-round entertaining. Conveniently located near shopping, dining, and all the best of Mobile, this home perfectly blends luxury, comfort, and versatility. Don't miss the opportunity to make this one-of-a-kind property your own schedule your private showing today! *Buyer to verify all measurements and pertinent details.*
Contact an agent
Home facts
- Listing ID #:7616237
- Added:454 day(s) ago
- Updated:February 10, 2026 at 03:24 PM
Rooms and interior
- Bedrooms:4
- Total bathrooms:4
- Full bathrooms:3
- Half bathrooms:1
- Living area:3,087 sq. ft.
Heating and cooling
- Cooling:Central Air
- Heating:Central
Structure and exterior
- Roof:Shingle
- Building area:3,087 sq. ft.
- Lot area:0.38 Acres
Schools
- High school:WP Davidson
- Middle school:Burns
- Elementary school:ER Dickson
Utilities
- Water:Available, Public
- Sewer:Available, Public Sewer
Finances and disclosures
- Price:$395,000
- Price per sq. ft.:$127.96
- Tax amount:$1,561
New listings near 1050 Westbury Drive
- Open Sun, 2 to 4pmNew
 $177,000Active3 beds 2 baths1,196 sq. ft.
$177,000Active3 beds 2 baths1,196 sq. ft.2658 Emogene Street, Mobile, AL 36606
MLS# 7717948Listed by: ROBERTS BROTHERS WEST - New
 $474,900Active3 beds 3 baths2,100 sq. ft.
$474,900Active3 beds 3 baths2,100 sq. ft.3221 Deer Crest Court, Mobile, AL 36695
MLS# 7717999Listed by: ROBERTS BROTHERS TREC - New
 $385,000Active4 beds 2 baths3,379 sq. ft.
$385,000Active4 beds 2 baths3,379 sq. ft.54 Houston Street, Mobile, AL 36606
MLS# 7717764Listed by: WELLHOUSE REAL ESTATE LLC - MOBILE - New
 $39,900Active2 beds 2 baths730 sq. ft.
$39,900Active2 beds 2 baths730 sq. ft.5365 Waco Court, Mobile, AL 36619
MLS# 7717940Listed by: MOB REALTY LLC - New
 $114,900Active3 beds 2 baths1,100 sq. ft.
$114,900Active3 beds 2 baths1,100 sq. ft.2710 Betbeze Street, Mobile, AL 36607
MLS# 7718016Listed by: MOB REALTY LLC  $35,000Pending3 beds 1 baths1,137 sq. ft.
$35,000Pending3 beds 1 baths1,137 sq. ft.500 Castile Drive, Mobile, AL 36609
MLS# 391677Listed by: ROBERTS BROTHERS, INC MALBIS- New
 $395,000Active3 beds 3 baths2,080 sq. ft.
$395,000Active3 beds 3 baths2,080 sq. ft.1100 Pace Parkway, Mobile, AL 36693
MLS# 7717116Listed by: ROBERTS BROTHERS TREC - New
 $119,900Active3 beds 2 baths1,007 sq. ft.
$119,900Active3 beds 2 baths1,007 sq. ft.2655 N Harbor Drive, Mobile, AL 36605
MLS# 391660Listed by: KELLER WILLIAMS - MOBILE - New
 $119,900Active3 beds 2 baths1,007 sq. ft.
$119,900Active3 beds 2 baths1,007 sq. ft.2655 Harbor Drive, Mobile, AL 36605
MLS# 7717671Listed by: KELLER WILLIAMS MOBILE - New
 $225,000Active1 beds 1 baths839 sq. ft.
$225,000Active1 beds 1 baths839 sq. ft.709 Dauphin Street #5, Mobile, AL 36602
MLS# 7717674Listed by: KELLER WILLIAMS SPRING HILL

