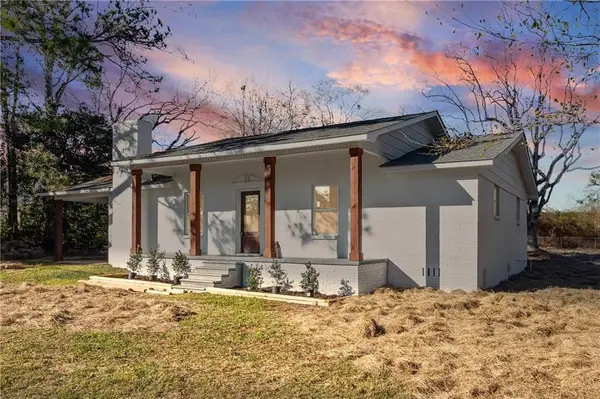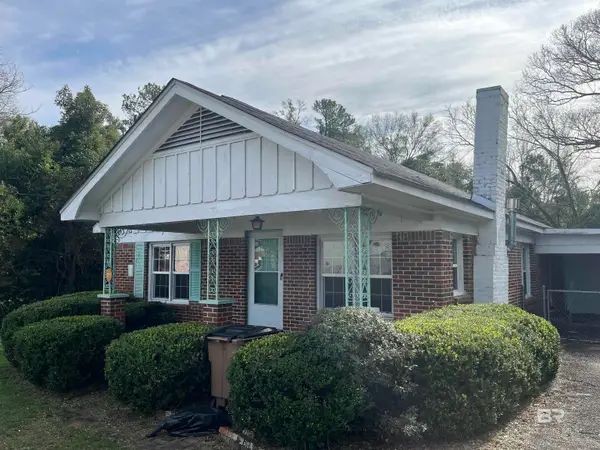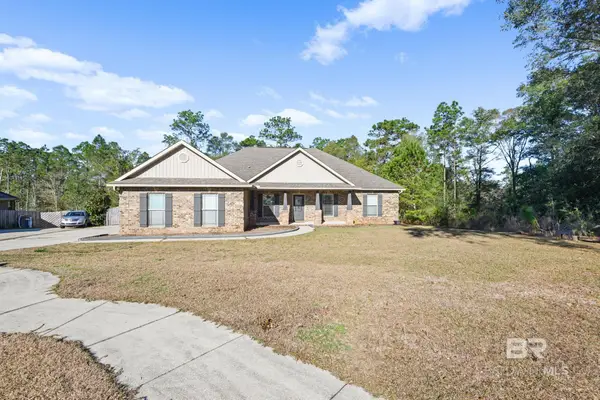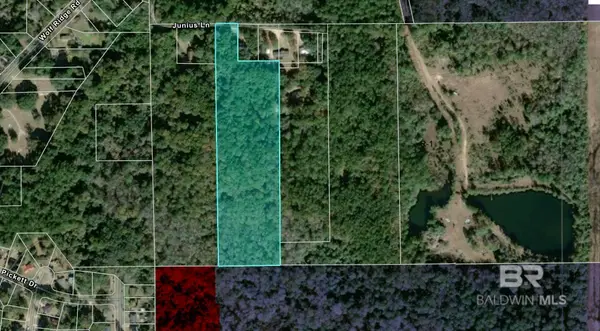1055 Grand Heron Court W, Mobile, AL 36693
Local realty services provided by:Better Homes and Gardens Real Estate Main Street Properties
1055 Grand Heron Court W,Mobile, AL 36693
$690,000
- 4 Beds
- 5 Baths
- 4,548 sq. ft.
- Single family
- Active
Listed by: tiffany perkins
Office: 1702 real estate
MLS#:7702048
Source:AL_MAAR
Price summary
- Price:$690,000
- Price per sq. ft.:$151.72
- Monthly HOA dues:$112.5
About this home
Welcome to the most esthetically pleasing listing you've seen- 1055 Grand Heron Court W. starts with a striking first impression. Hand-carved solid wood front doors—rich in detail and craftsmanship—setting the tone for the artistry and intention found throughout the interior.This exceptional custom-built home is defined by artistry, craftsmanship, and unforgettable design. From the moment you enter, the suspended staircase commands attention—an architectural centerpiece that feels more like sculpture than structure and instantly sets this home apart. It’s the kind of feature guests remember long after they leave and one that makes the home instantly recognizable and not replicable.
Designed with entertaining in mind, the sweeping open floor plan is anchored by rich hardwood floors and a striking double-sided fireplace connecting the kitchen and living room. The primary suite is complemented by a truly exceptional closet—more boutique than storage—featuring custom built solid wood shelving and a substantial wood island at its center. Thoughtfully designed and beautifully crafted, it offers both elegance and function, elevating everyday organization into a luxury experience.
Also on the main level, a serene private guest suite featuring French doors that open directly to the patio—perfect for hosting with ease and flexibility or if you have a parent living you. It offers a separate hall with grand double door entry off the kitchen allowing this space to truly feel like an in law suite! Full bathroom as well!
Upstairs, each bedroom enjoys its own private bathroom, while the bonus room—with wet bar(enclosed in the wooden furniture piece pictured) and half bath—creates an ideal space for gathering or relaxing. Throughout the home, expansive windows frame picturesque views of Heron Lakes Golf Course, overlooking the 18th tee and 17th green. Step out onto the back porch and take in a breathtaking, uninterrupted span of lush golf course greenery. From the moment you step outside, the view opens effortlessly before you—rolling fairways, manicured greens, and a serene backdrop that feels expansive, peaceful, and ever-changing with the seasons. Adding to the ease of everyday living, the clubhouse offers a pool and an on-site restaurant; perfect for lunch or dinner on the nights you’d rather not cook. Dine in the private restaurant or take it to go and enjoy it at home, offering an effortless weeknight solution or a relaxed weekend indulgence.
Thoughtful upgrades include Pella windows (2022), three HVAC units (2 replaced in 2020) 1 in 2025, new roof in 2020, a gas tankless water heater, and a two-car garage plus golf cart garage. Situated on a landscaped cul-de-sac, this home is a rare blend of elegance, comfort, and unmistakable character.
Contact an agent
Home facts
- Year built:2002
- Listing ID #:7702048
- Added:232 day(s) ago
- Updated:January 17, 2026 at 04:08 PM
Rooms and interior
- Bedrooms:4
- Total bathrooms:5
- Full bathrooms:4
- Half bathrooms:1
- Living area:4,548 sq. ft.
Heating and cooling
- Cooling:Ceiling Fan(s), Central Air
- Heating:Central
Structure and exterior
- Roof:Shingle
- Year built:2002
- Building area:4,548 sq. ft.
- Lot area:0.44 Acres
Schools
- High school:WP Davidson
- Middle school:Pillans
- Elementary school:Kate Shepard
Utilities
- Water:Available, Public
- Sewer:Available, Public Sewer
Finances and disclosures
- Price:$690,000
- Price per sq. ft.:$151.72
- Tax amount:$3,832
New listings near 1055 Grand Heron Court W
- New
 $249,900Active4 beds 2 baths1,867 sq. ft.
$249,900Active4 beds 2 baths1,867 sq. ft.5012 Cottage Hill Road, Mobile, AL 36609
MLS# 7705801Listed by: EXP REALTY SOUTHERN BRANCH - New
 $220,000Active3 beds 2 baths1,457 sq. ft.
$220,000Active3 beds 2 baths1,457 sq. ft.8250 Berlington Road, Mobile, AL 36619
MLS# 7705802Listed by: REVITALIZE REALTY LLC - New
 $99,000Active2 beds 1 baths1,185 sq. ft.
$99,000Active2 beds 1 baths1,185 sq. ft.5055 Overlook Road, Mobile, AL 36618
MLS# 390408Listed by: EXP REALTY,LLC - New
 $320,000Active3 beds 2 baths2,280 sq. ft.
$320,000Active3 beds 2 baths2,280 sq. ft.7506 Carlson Court, Mobile, AL 36619
MLS# 390414Listed by: BELLATOR REAL ESTATE LLC MOBIL - New
 $90,000Active9 Acres
$90,000Active9 Acres0 Junius Lane, Mobile, AL 36618
MLS# 390419Listed by: ROBERTS BROTHERS, INC MALBIS - New
 $59,500Active2 beds 1 baths822 sq. ft.
$59,500Active2 beds 1 baths822 sq. ft.177 Glenn Avenue, Mobile, AL 36606
MLS# 7705753Listed by: EXP REALTY PORT CITY NORTH - New
 $320,000Active3 beds 2 baths2,280 sq. ft.
$320,000Active3 beds 2 baths2,280 sq. ft.7506 Carlson Court, Mobile, AL 36619
MLS# 7705792Listed by: BELLATOR REAL ESTATE LLC MOBILE - New
 $90,000Active9 Acres
$90,000Active9 Acres0 Junius Lane, Mobile, AL 36618
MLS# 7705798Listed by: ROBERTS BROTHERS, INC MALBIS - New
 $159,900Active4.65 Acres
$159,900Active4.65 Acres9363 Johnson Road S, Mobile, AL 36695
MLS# 7705800Listed by: BERKSHIRE HATHAWAY COOPER & CO - New
 $144,900Active3 beds 2 baths1,170 sq. ft.
$144,900Active3 beds 2 baths1,170 sq. ft.931 Scott Drive, Mobile, AL 36608
MLS# 7705298Listed by: EXP THE CUMMINGS COMPANY LLC
