1058 Matterhorn Street, Mobile, AL 36608
Local realty services provided by:Better Homes and Gardens Real Estate Main Street Properties
1058 Matterhorn Street,Mobile, AL 36608
$259,000
- 3 Beds
- 2 Baths
- 2,088 sq. ft.
- Single family
- Active
Listed by: ursula stallworth
Office: the walter james realty firm
MLS#:7603820
Source:AL_MAAR
Price summary
- Price:$259,000
- Price per sq. ft.:$124.04
About this home
Enter this charming 3-bedroom, 2-bathroom home and immediately feel at ease in the cozy living room, perfect for relaxing evenings. Just beyond, the spacious den provides a second living area with a fireplace, ideal for entertaining or unwinding. The eat-in kitchen features a separate center island, a wine refrigerator, a stovetop with a separate oven, and stainless steel appliances, including a refrigerator and dishwasher, making cooking and hosting a breeze. Outside, you’ll enjoy the convenience of a 2-car carport, along with additional parking in the backyard. Speaking of the backyard, it's waiting for a fun time. With a roof and appliances approximately three years old, this home is now available. This well-maintained home is a perfect blend of comfort, function, and opportunity. Don’t miss your chance to make it yours! Home sold as-is! Buyer or buyer’s agent to verify all information during due diligence.
Contact an agent
Home facts
- Year built:1980
- Listing ID #:7603820
- Added:174 day(s) ago
- Updated:December 17, 2025 at 06:04 PM
Rooms and interior
- Bedrooms:3
- Total bathrooms:2
- Full bathrooms:2
- Living area:2,088 sq. ft.
Heating and cooling
- Cooling:Ceiling Fan(s), Central Air, Window Unit(s)
- Heating:Central
Structure and exterior
- Roof:Shingle
- Year built:1980
- Building area:2,088 sq. ft.
- Lot area:0.44 Acres
Schools
- High school:Mattie T Blount
- Middle school:CL Scarborough
- Elementary school:John Will
Utilities
- Water:Available, Public
- Sewer:Available, Public Sewer
Finances and disclosures
- Price:$259,000
- Price per sq. ft.:$124.04
- Tax amount:$827
New listings near 1058 Matterhorn Street
- Open Sat, 11am to 1pmNew
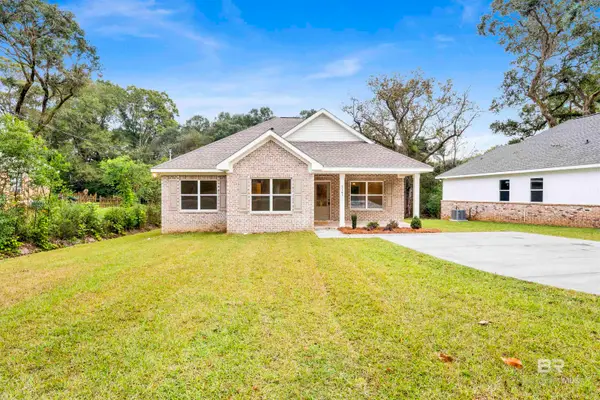 $264,000Active3 beds 2 baths1,350 sq. ft.
$264,000Active3 beds 2 baths1,350 sq. ft.5161 Fairland Drive, Mobile, AL 36619
MLS# 389159Listed by: MARKETVISION REAL ESTATE, LLC - New
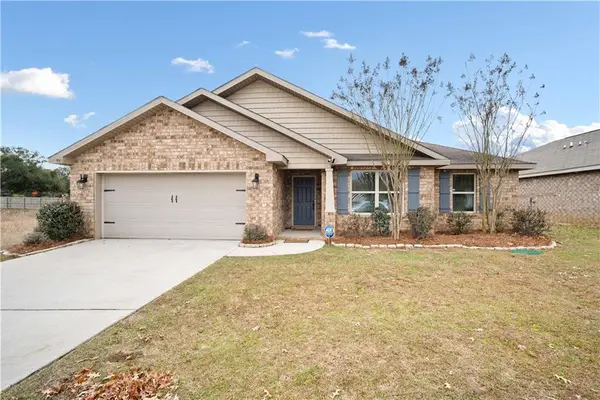 $294,500Active4 beds 2 baths2,013 sq. ft.
$294,500Active4 beds 2 baths2,013 sq. ft.9963 Summer Woods Circle S, Mobile, AL 36695
MLS# 7693893Listed by: RE/MAX PARTNERS - New
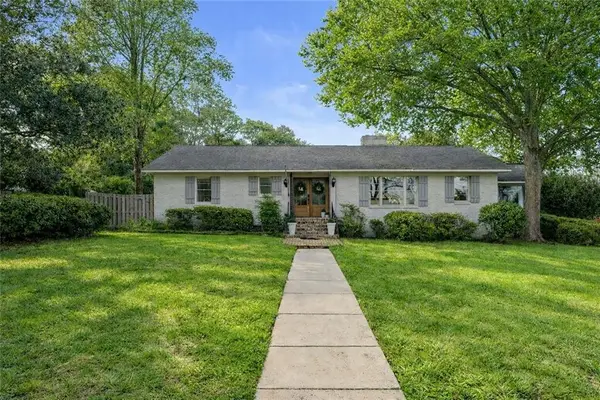 $341,900Active3 beds 3 baths2,111 sq. ft.
$341,900Active3 beds 3 baths2,111 sq. ft.1000 Highway 90 Drive, Mobile, AL 36693
MLS# 7693896Listed by: WELLHOUSE REAL ESTATE LLC - MOBILE - New
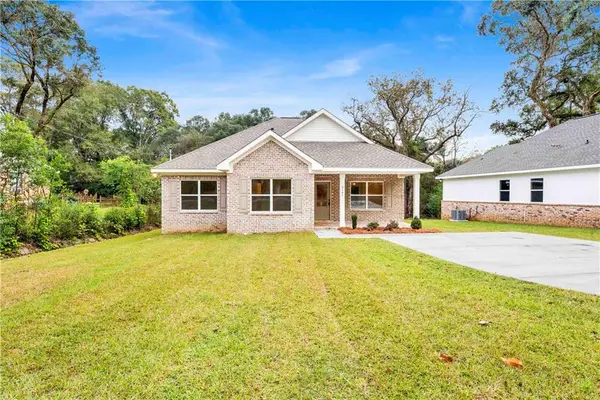 $264,000Active3 beds 2 baths1,350 sq. ft.
$264,000Active3 beds 2 baths1,350 sq. ft.5161 Fairland Drive, Mobile, AL 36619
MLS# 7693921Listed by: MARKETVISION REAL ESTATE LLC - Open Sun, 2 to 4pmNew
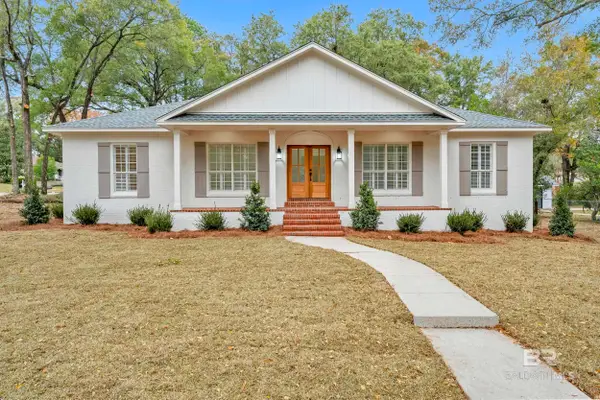 $399,000Active4 beds 3 baths2,549 sq. ft.
$399,000Active4 beds 3 baths2,549 sq. ft.4924 Brooke Court, Mobile, AL 36618
MLS# 389156Listed by: SWEET WILLOW REALTY - Open Sun, 2 to 4pmNew
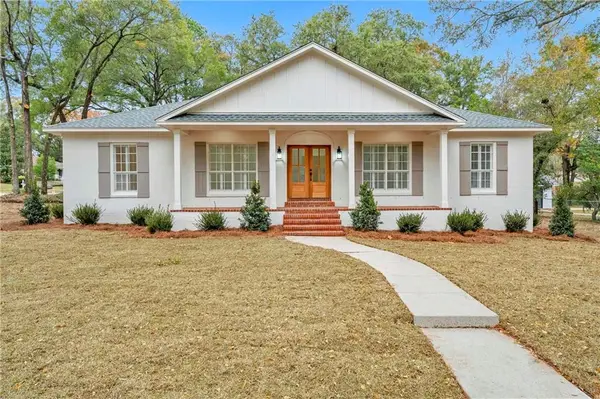 $399,000Active4 beds 3 baths2,549 sq. ft.
$399,000Active4 beds 3 baths2,549 sq. ft.4924 Brooke Court, Mobile, AL 36618
MLS# 7693870Listed by: SWEET WILLOW REALTY - New
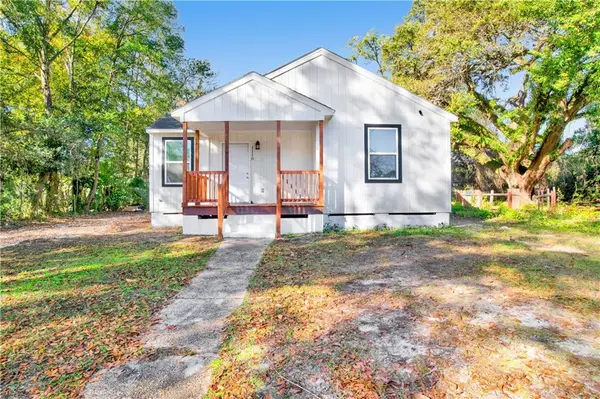 $715,000Active-- beds -- baths
$715,000Active-- beds -- baths1110 Jackson Road, Mobile, AL 36605
MLS# 7692924Listed by: IXL REAL ESTATE NORTH - New
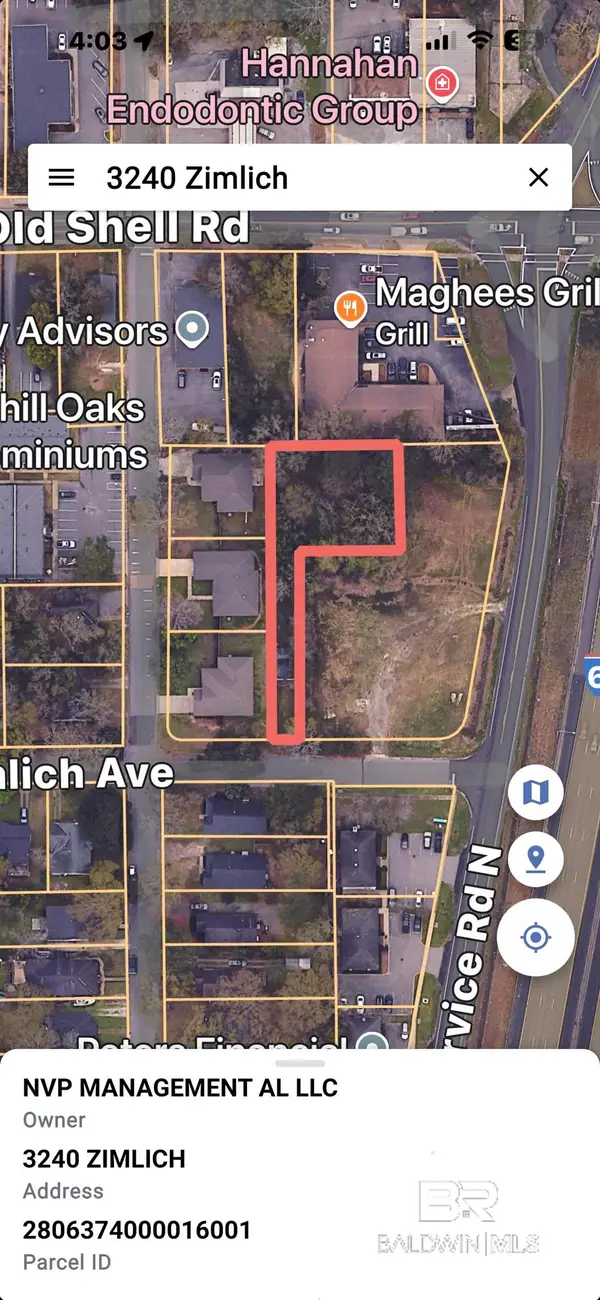 $180,000Active0.37 Acres
$180,000Active0.37 Acres3240 Zimlich Avenue, Mobile, AL 36608
MLS# 389143Listed by: RE/MAX GULF PROPERTIES - New
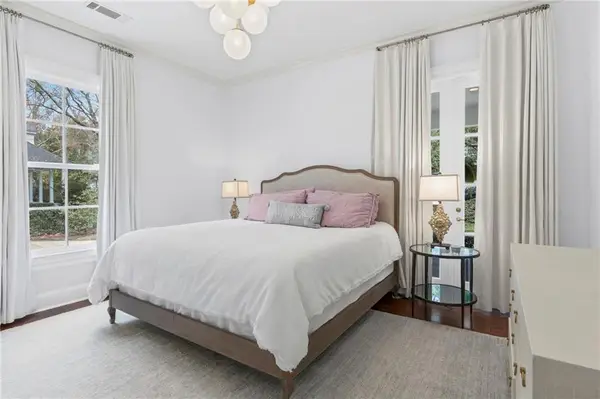 $2,000,000Active6 beds 6 baths5,706 sq. ft.
$2,000,000Active6 beds 6 baths5,706 sq. ft.3821 Austill Lane, Mobile, AL 36608
MLS# 7693740Listed by: KELLER WILLIAMS SPRING HILL - New
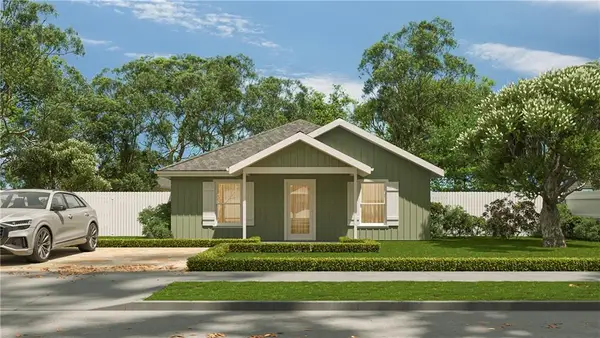 $215,000Active3 beds 2 baths1,200 sq. ft.
$215,000Active3 beds 2 baths1,200 sq. ft.1517 Stewart Road, Mobile, AL 36605
MLS# 7693763Listed by: PROPTEK LLC
