10775 Burlington Estates Drive, Mobile, AL 36608
Local realty services provided by:Better Homes and Gardens Real Estate Main Street Properties
10775 Burlington Estates Drive,Mobile, AL 36608
$319,900
- 4 Beds
- 2 Baths
- 2,277 sq. ft.
- Single family
- Active
Listed by: cynthia byrd
Office: ty irby realty & development
MLS#:7629695
Source:AL_MAAR
Price summary
- Price:$319,900
- Price per sq. ft.:$140.49
- Monthly HOA dues:$41.67
About this home
**NEW PRICE on this better than new, four bedroom, two bath brick and vinyl home is called the Denton Plan. This op-concept plan is great for entertaining with the Kitchen, Dining, and Family Room all flowing together. The elegant kitchen features lots of cabinets, granite countertops and stainless steel appliances. The granite island offers extra preparation space for the gourmet cook. The home features beautiful luxury vinyl plank flooring though most of the house, with cozy carpet in the bedrooms. This home has a double garage to protect you from the weather conditions and a nice fenced back yard with a covered porch to enjoy the great outdoors. This property is USDA eligible and in the Baker school district. This is a "Smart Home" and is built to Gold Fortified standards. There is also a community pool and a clubhouse.
Contact an agent
Home facts
- Year built:2022
- Listing ID #:7629695
- Added:153 day(s) ago
- Updated:January 09, 2026 at 03:11 PM
Rooms and interior
- Bedrooms:4
- Total bathrooms:2
- Full bathrooms:2
- Living area:2,277 sq. ft.
Heating and cooling
- Cooling:Ceiling Fan(s), Central Air
- Heating:Central
Structure and exterior
- Roof:Composition, Shingle
- Year built:2022
- Building area:2,277 sq. ft.
- Lot area:0.24 Acres
Schools
- High school:Baker
- Middle school:Bernice J Causey
- Elementary school:Taylor White
Utilities
- Water:Available, Public
- Sewer:Available, Public Sewer
Finances and disclosures
- Price:$319,900
- Price per sq. ft.:$140.49
- Tax amount:$1,451
New listings near 10775 Burlington Estates Drive
- New
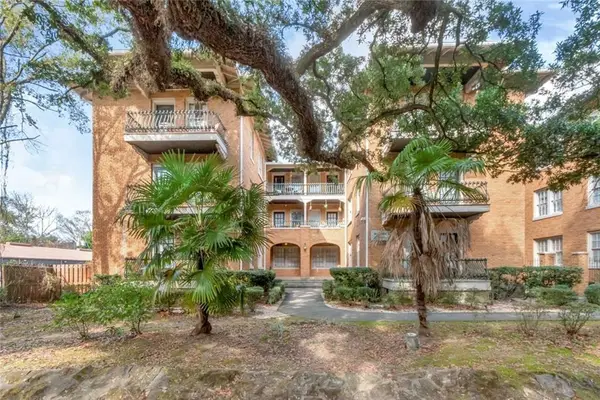 $154,500Active2 beds 1 baths911 sq. ft.
$154,500Active2 beds 1 baths911 sq. ft.1602 Government Street #1A, Mobile, AL 36604
MLS# 7700731Listed by: ROBERTS BROTHERS TREC - New
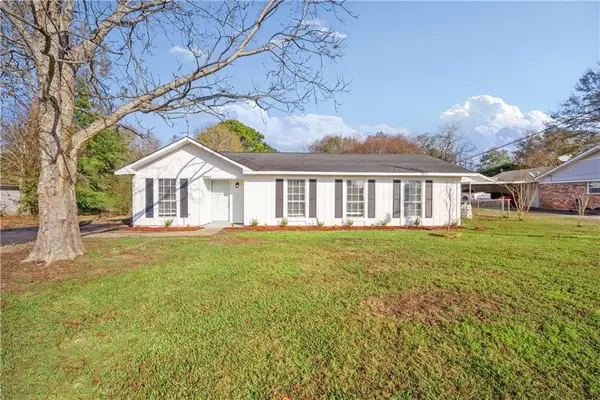 $230,500Active4 beds 2 baths1,450 sq. ft.
$230,500Active4 beds 2 baths1,450 sq. ft.9040 Valley View Drive, Mobile, AL 36695
MLS# 7701288Listed by: IXL REAL ESTATE LLC - New
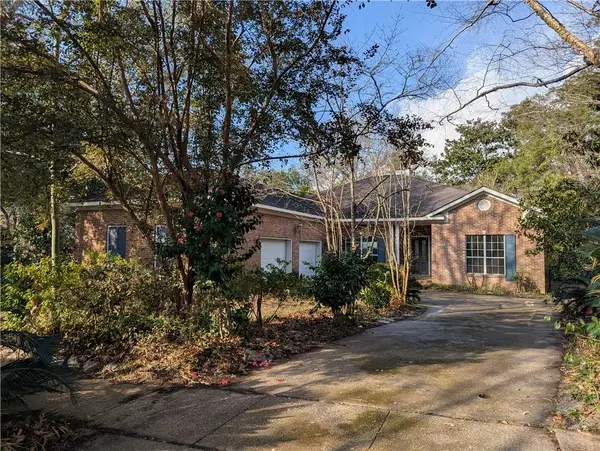 $535,000Active3 beds 3 baths2,626 sq. ft.
$535,000Active3 beds 3 baths2,626 sq. ft.3752 Sheips Lane, Mobile, AL 36608
MLS# 7701417Listed by: RE/MAX REALTY PROFESSIONALS - New
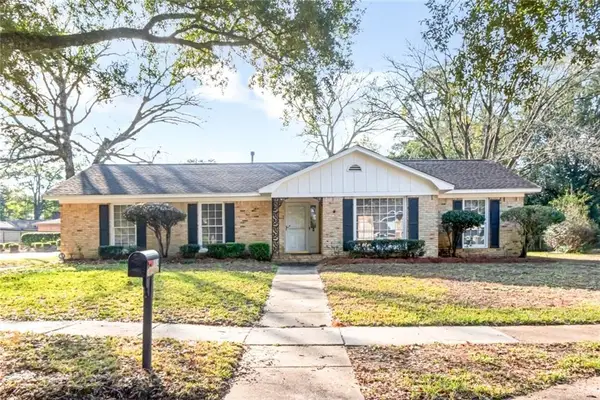 $275,000Active4 beds 2 baths2,187 sq. ft.
$275,000Active4 beds 2 baths2,187 sq. ft.6661 Hounds Run N, Mobile, AL 36608
MLS# 7665747Listed by: ROBERTS BROTHERS WEST - New
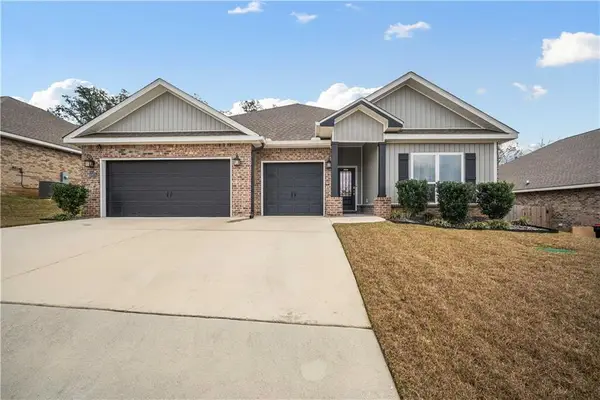 $415,000Active4 beds 4 baths2,785 sq. ft.
$415,000Active4 beds 4 baths2,785 sq. ft.10875 Sierra Estates Drive N, Mobile, AL 36608
MLS# 7698610Listed by: LEGENDARY REALTY,LLC - New
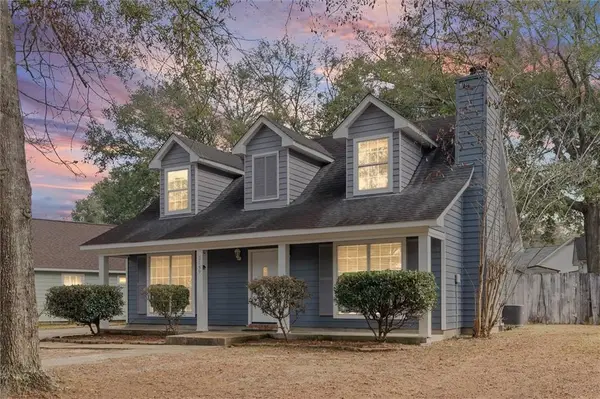 $235,000Active3 beds 2 baths1,535 sq. ft.
$235,000Active3 beds 2 baths1,535 sq. ft.3149 Wellborne Drive W, Mobile, AL 36695
MLS# 7699111Listed by: RE/MAX REALTY PROFESSIONALS - New
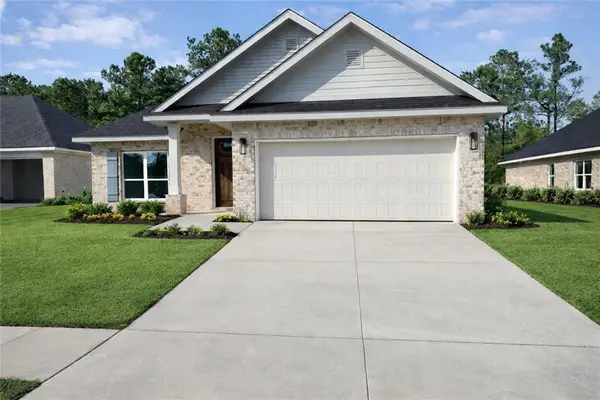 $375,900Active4 beds 3 baths2,200 sq. ft.
$375,900Active4 beds 3 baths2,200 sq. ft.4062 Leighton Place Drive, Mobile, AL 36693
MLS# 7699125Listed by: ADAMS HOMES, LLC - New
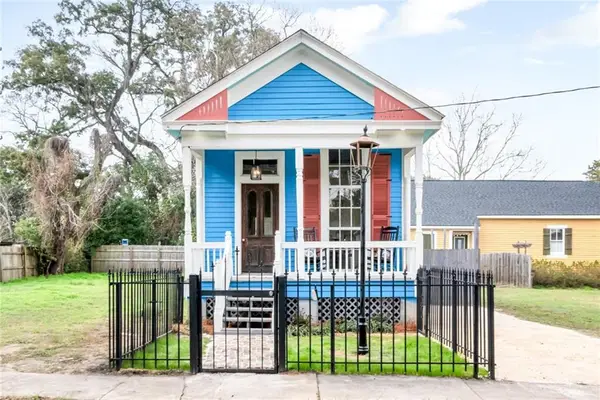 $269,000Active1 beds 1 baths841 sq. ft.
$269,000Active1 beds 1 baths841 sq. ft.352 Marine Street, Mobile, AL 36604
MLS# 7700352Listed by: ROBERTS BROTHERS TREC - New
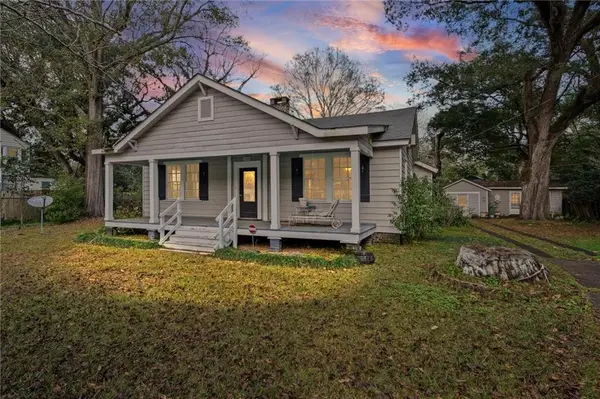 $219,000Active2 beds 1 baths1,350 sq. ft.
$219,000Active2 beds 1 baths1,350 sq. ft.157 Westwood Street, Mobile, AL 36606
MLS# 7701066Listed by: ROBERTS BROTHERS TREC - Open Sun, 2 to 4pmNew
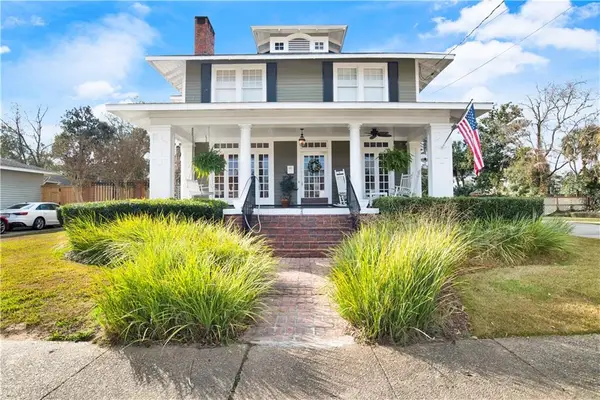 $550,000Active4 beds 2 baths2,700 sq. ft.
$550,000Active4 beds 2 baths2,700 sq. ft.4 Demouy Avenue, Mobile, AL 36606
MLS# 7701112Listed by: ELITE REAL ESTATE SOLUTIONS, LLC
