109 Sherwood Drive E, Mobile, AL 36606
Local realty services provided by:Better Homes and Gardens Real Estate Main Street Properties
109 Sherwood Drive E,Mobile, AL 36606
$199,219
- 3 Beds
- 2 Baths
- 1,625 sq. ft.
- Single family
- Active
Listed by:emily tidwell
Office:keller williams mobile
MLS#:7633802
Source:AL_MAAR
Price summary
- Price:$199,219
- Price per sq. ft.:$122.6
About this home
VRP (value range pricing). Sellers will entertain offers from $199,000-$219,000. Charming brick home in the heart of Midtown! This home offers two living rooms, a formal dining area, and a decorative fireplace. The front living room was previously used as a formal space and the back living room was for the children's toys with a cozy family space. The kitchen features a gas range, and the home is complete with a gas heater and updated HVAC (2018). You'll love the hardwood floors, fresh paint, new flooring in the back family room, and the recently updated bathrooms. The water heater was replaced in 2017. Which could eventually be changed out for a tankless water heater and room to add a walk-in shower! The water heater closet backs up to the half bath. The roof was replaced in 2021, helping with lower insurance cost. Enjoy relaxing or entertaining on the large enclosed back patio, which is fully screened--perfect for football parties! The backyard extends well beyond the wooded area, giving you extra space and privacy. Move-in ready and full of character! This Midtown home is waiting for you!
Contact an agent
Home facts
- Listing ID #:7633802
- Added:47 day(s) ago
- Updated:October 03, 2025 at 02:24 PM
Rooms and interior
- Bedrooms:3
- Total bathrooms:2
- Full bathrooms:1
- Half bathrooms:1
- Living area:1,625 sq. ft.
Heating and cooling
- Cooling:Central Air
- Heating:Central, Natural Gas
Structure and exterior
- Roof:Shingle
- Building area:1,625 sq. ft.
- Lot area:0.34 Acres
Schools
- High school:Murphy
- Middle school:Booker T Washington
- Elementary school:Spencer-Westlawn
Utilities
- Water:Public
- Sewer:Public Sewer
Finances and disclosures
- Price:$199,219
- Price per sq. ft.:$122.6
- Tax amount:$696
New listings near 109 Sherwood Drive E
- New
 $175,000Active3 beds 2 baths2,186 sq. ft.
$175,000Active3 beds 2 baths2,186 sq. ft.407 Hillcrest Road, Mobile, AL 36608
MLS# 7659856Listed by: PICKETT REAL ESTATE - New
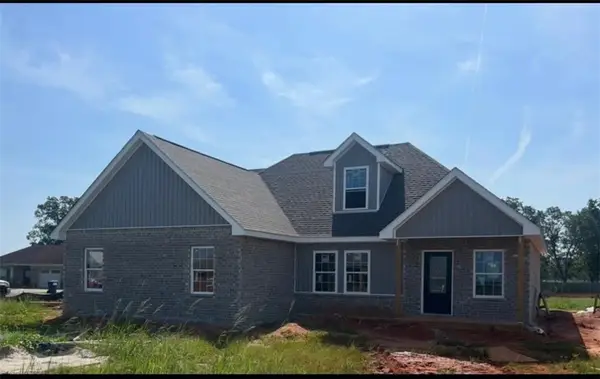 $299,900Active3 beds 2 baths1,850 sq. ft.
$299,900Active3 beds 2 baths1,850 sq. ft.6325 Bridgewater Court, Mobile, AL 36582
MLS# 7659679Listed by: PINNACLE PROPERTIES GULF COAST LLC - New
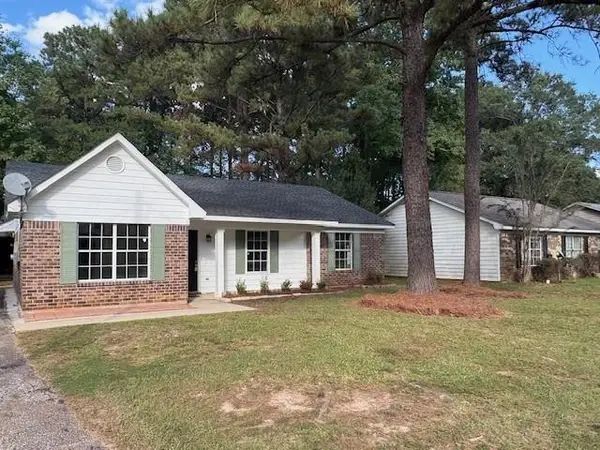 $219,000Active3 beds 2 baths1,398 sq. ft.
$219,000Active3 beds 2 baths1,398 sq. ft.789 Royal Woods Drive W, Mobile, AL 36608
MLS# 7659541Listed by: RE/MAX REALTY PROFESSIONALS - New
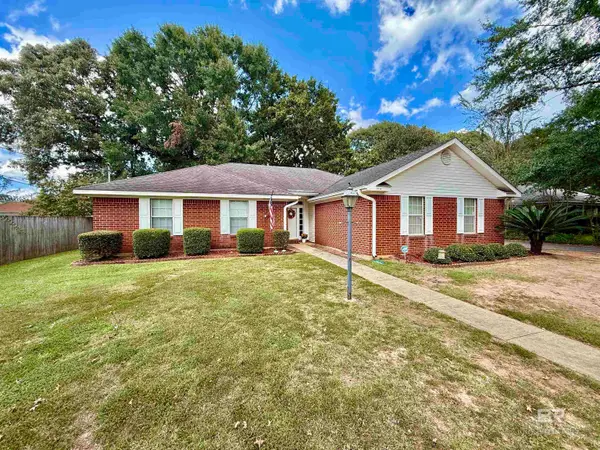 $230,000Active3 beds 2 baths1,737 sq. ft.
$230,000Active3 beds 2 baths1,737 sq. ft.9510 Gaslight Lane, Mobile, AL 36695
MLS# 386049Listed by: MAXIMUS REAL ESTATE INC - New
 $230,000Active4 beds 3 baths1,737 sq. ft.
$230,000Active4 beds 3 baths1,737 sq. ft.9510 Gaslight Court, Mobile, AL 36695
MLS# 7659777Listed by: MAXIMUS REAL ESTATE INC - New
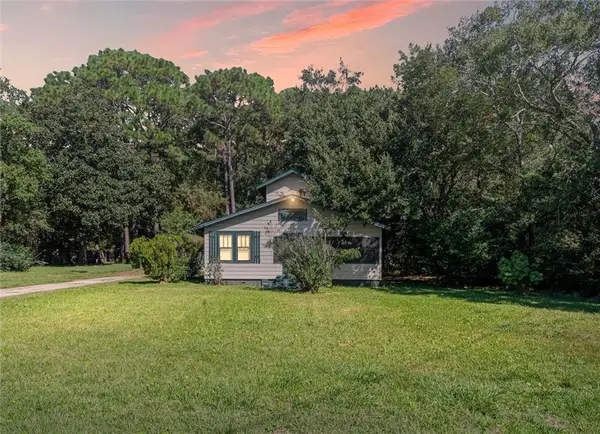 $90,000Active3 beds 1 baths1,136 sq. ft.
$90,000Active3 beds 1 baths1,136 sq. ft.1132 Shore Acres Drive, Mobile, AL 36605
MLS# 7651185Listed by: LPT REALTY LLC - New
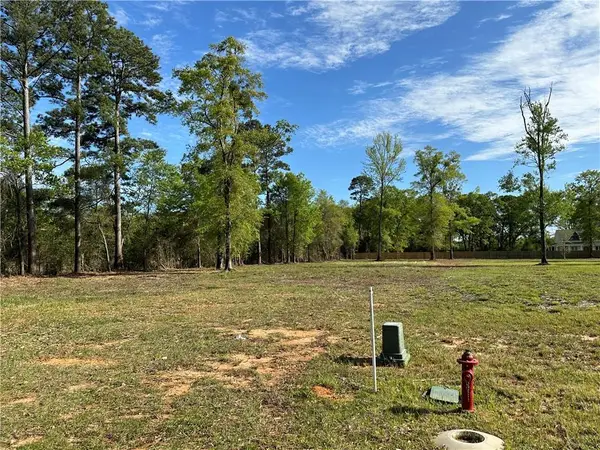 $76,500Active0.99 Acres
$76,500Active0.99 Acres0 Deer Crest Drive, Mobile, AL 36695
MLS# 7657123Listed by: ROBERTS BROTHERS TREC - New
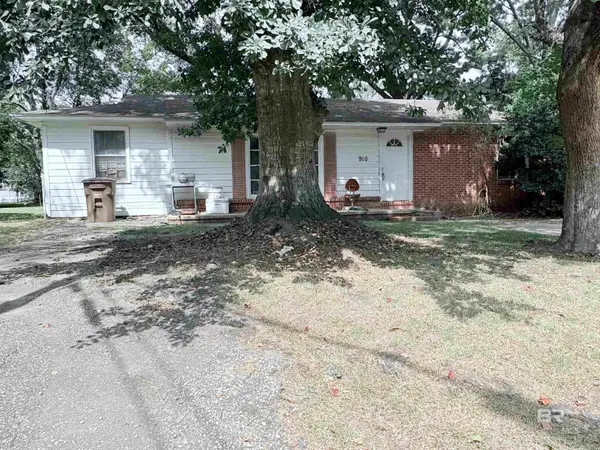 $125,000Active3 beds 2 baths1,313 sq. ft.
$125,000Active3 beds 2 baths1,313 sq. ft.910 Gulf Terra Court, Mobile, AL 36605
MLS# 386041Listed by: WISE LIVING REAL ESTATE, LLC - New
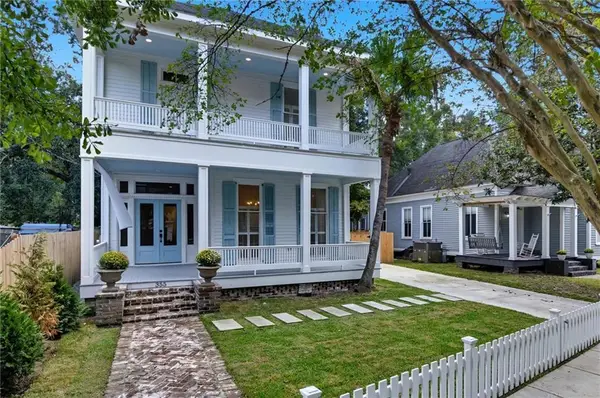 $628,500Active3 beds 4 baths2,483 sq. ft.
$628,500Active3 beds 4 baths2,483 sq. ft.355 Regina Avenue, Mobile, AL 36604
MLS# 7659104Listed by: SAM WINTER AND COMPANY, INC - Open Sun, 12 to 2pmNew
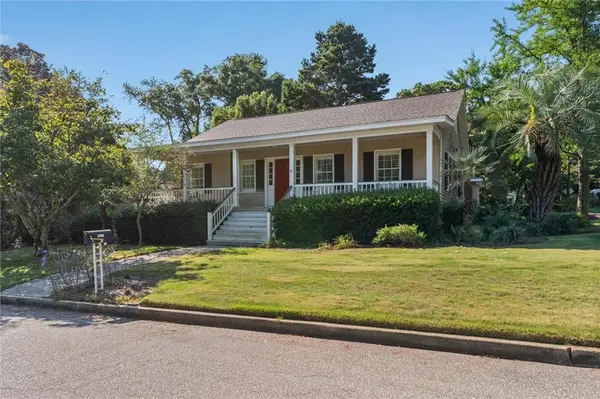 $348,900Active3 beds 2 baths2,470 sq. ft.
$348,900Active3 beds 2 baths2,470 sq. ft.3521 Stillwood Lane W, Mobile, AL 36608
MLS# 7659596Listed by: ROBERTS BROTHERS TREC
