111 Pinebrook Drive E, Mobile, AL 36608
Local realty services provided by:Better Homes and Gardens Real Estate Main Street Properties
111 Pinebrook Drive E,Mobile, AL 36608
$1,649,000
- 4 Beds
- 4 Baths
- 5,018 sq. ft.
- Single family
- Active
Listed by: melissa morrissette
Office: l l b & b, inc.
MLS#:7647823
Source:AL_MAAR
Price summary
- Price:$1,649,000
- Price per sq. ft.:$328.62
About this home
Rare opportunity for an exquisite Spring Hill Estate with timeless architecture and lush gardens! Tucked away at the top of the Pinebrook neighborhood in the heart of Spring Hill, this exceptional property offers rare privacy amid 1.2 acres of amazing, landscaped grounds. Designed by renowned architect Eugene H. Gray, this 4-bedroom, 3.5-bath residence showcases over 5,000 square feet of living space surrounded by garden vignettes featuring sculptures, a pergola, fountains, a gazebo, and variety of mature plants and trees. Built in 1978, the home exudes classical elegance with grand proportions and exquisite architectural details sourced from New Orleans, Philadelphia, and France. The gracious living and dining rooms are ideal for entertaining, while the handsome wood-paneled study with deep crown molding and a wood-burning fireplace offers an inviting retreat. A bright, spacious sunroom spans the back of the home, opening onto a flagstone terrace that overlooks the gardens- perfect for gatherings. The chef’s kitchen is beautiful and functional, featuring high-end appliances and abundant custom cabinetry. A charming breakfast room adjoins the kitchen. A first-floor bedroom with ensuite bath provides flexibility for a potential downstairs primary suite. The luxurious primary suite and private office occupy half of the second floor, highlighted by a stunning Alabama white marble bath and two lovely closets. Two additional large bedrooms upstairs with a shared bath offer generous closet space. Additional amenities include a wine cellar, whole-house generator, half bath in garage, large walk-in attic, plantation shutters upstairs, an under-house two-car garage with ample storage, plus a wine cellar with its own cooling system. From its architectural pedigree and refined interiors to its lovely gardens and serene setting, this home embodies the best of Spring Hill living—timeless, elegant, and truly one-of-a-kind. Make your appointment today to see this Spring Hill gem!
Contact an agent
Home facts
- Year built:1978
- Listing ID #:7647823
- Added:44 day(s) ago
- Updated:December 17, 2025 at 06:31 PM
Rooms and interior
- Bedrooms:4
- Total bathrooms:4
- Full bathrooms:3
- Half bathrooms:1
- Living area:5,018 sq. ft.
Heating and cooling
- Cooling:Ceiling Fan(s)
- Heating:Central, Natural Gas
Structure and exterior
- Roof:Composition, Shingle
- Year built:1978
- Building area:5,018 sq. ft.
- Lot area:1.19 Acres
Schools
- High school:Murphy
- Middle school:CL Scarborough
- Elementary school:Mary B Austin
Utilities
- Water:Available, Public, Well
- Sewer:Available, Public Sewer
Finances and disclosures
- Price:$1,649,000
- Price per sq. ft.:$328.62
- Tax amount:$4,770
New listings near 111 Pinebrook Drive E
- Open Sat, 11am to 1pmNew
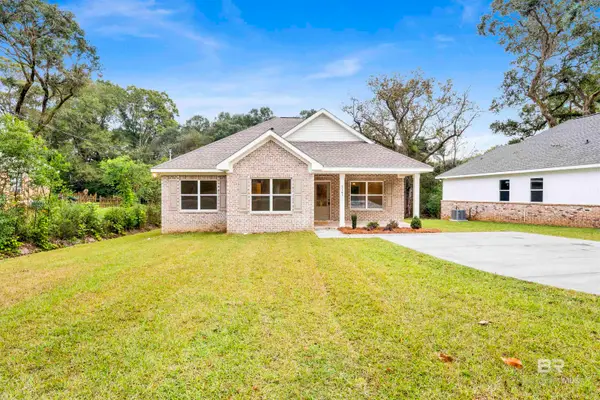 $264,000Active3 beds 2 baths1,350 sq. ft.
$264,000Active3 beds 2 baths1,350 sq. ft.5161 Fairland Drive, Mobile, AL 36619
MLS# 389159Listed by: MARKETVISION REAL ESTATE, LLC - New
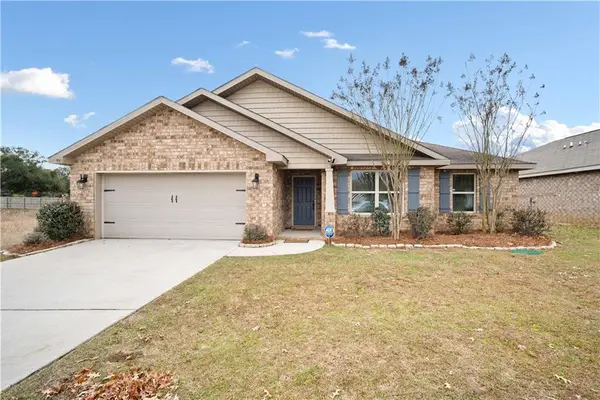 $294,500Active4 beds 2 baths2,013 sq. ft.
$294,500Active4 beds 2 baths2,013 sq. ft.9963 Summer Woods Circle S, Mobile, AL 36695
MLS# 7693893Listed by: RE/MAX PARTNERS - New
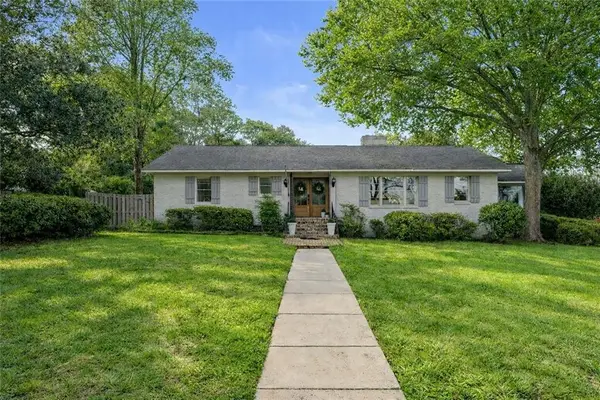 $341,900Active3 beds 3 baths2,111 sq. ft.
$341,900Active3 beds 3 baths2,111 sq. ft.1000 Highway 90 Drive, Mobile, AL 36693
MLS# 7693896Listed by: WELLHOUSE REAL ESTATE LLC - MOBILE - Open Sat, 11am to 1pmNew
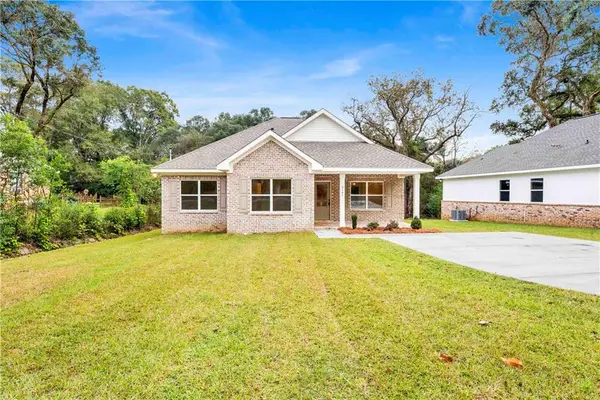 $264,000Active3 beds 2 baths1,350 sq. ft.
$264,000Active3 beds 2 baths1,350 sq. ft.5161 Fairland Drive, Mobile, AL 36619
MLS# 7693921Listed by: MARKETVISION REAL ESTATE LLC - Open Sun, 2 to 4pmNew
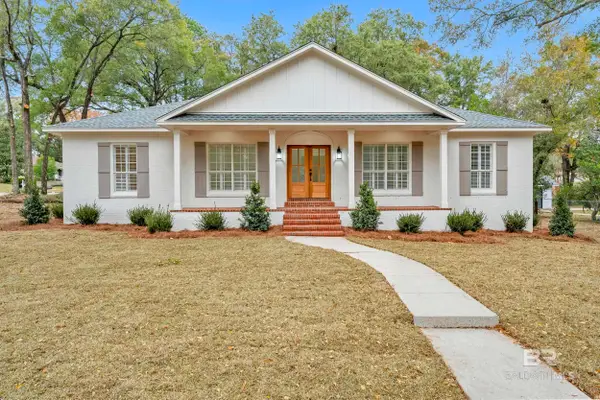 $399,000Active4 beds 3 baths2,549 sq. ft.
$399,000Active4 beds 3 baths2,549 sq. ft.4924 Brooke Court, Mobile, AL 36618
MLS# 389156Listed by: SWEET WILLOW REALTY - Open Sun, 2 to 4pmNew
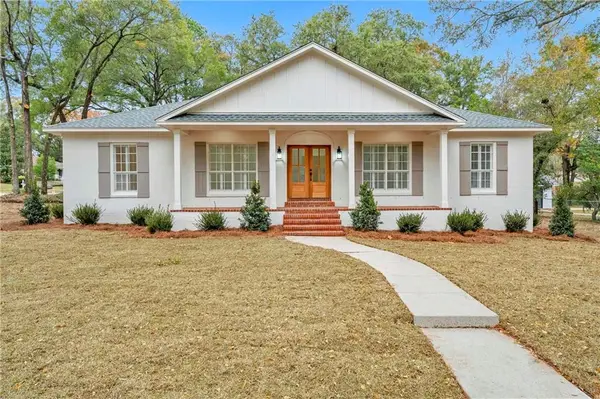 $399,000Active4 beds 3 baths2,549 sq. ft.
$399,000Active4 beds 3 baths2,549 sq. ft.4924 Brooke Court, Mobile, AL 36618
MLS# 7693870Listed by: SWEET WILLOW REALTY - New
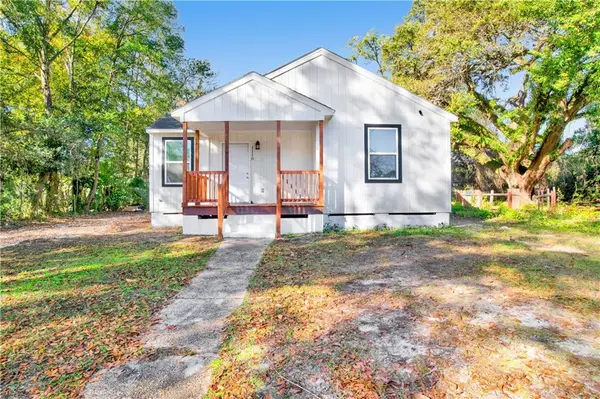 $715,000Active-- beds -- baths
$715,000Active-- beds -- baths1110 Jackson Road, Mobile, AL 36605
MLS# 7692924Listed by: IXL REAL ESTATE NORTH - New
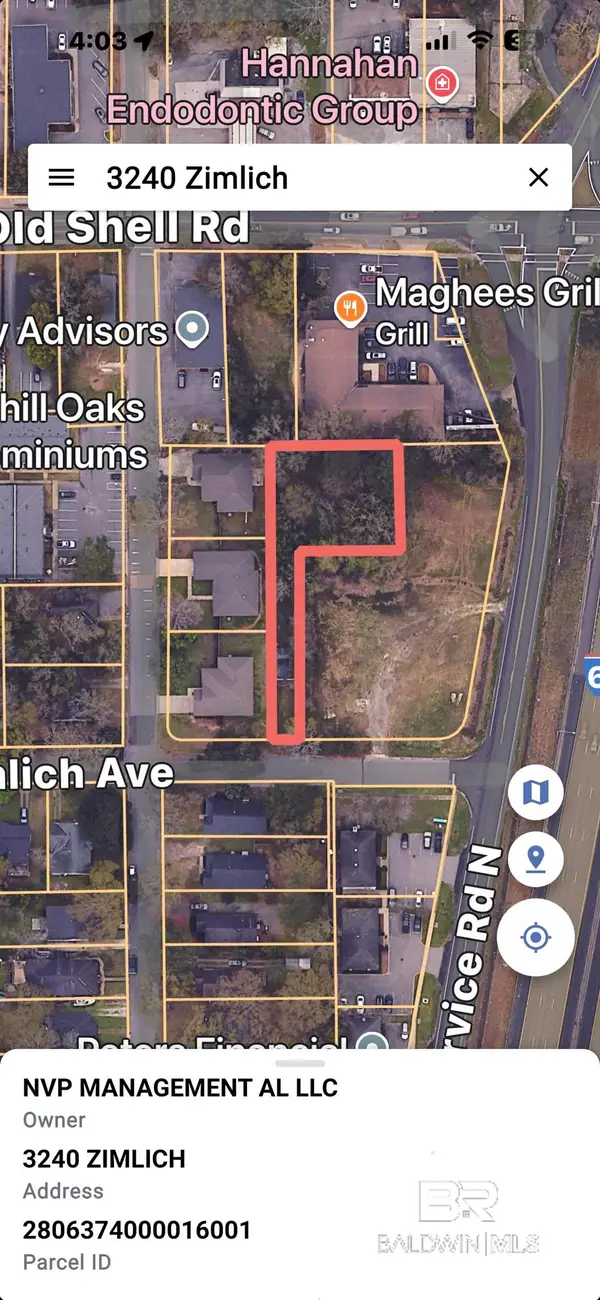 $180,000Active0.37 Acres
$180,000Active0.37 Acres3240 Zimlich Avenue, Mobile, AL 36608
MLS# 389143Listed by: RE/MAX GULF PROPERTIES - New
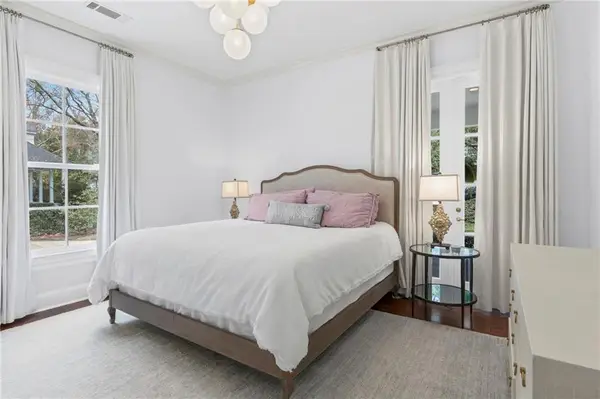 $2,000,000Active6 beds 6 baths5,706 sq. ft.
$2,000,000Active6 beds 6 baths5,706 sq. ft.3821 Austill Lane, Mobile, AL 36608
MLS# 7693740Listed by: KELLER WILLIAMS SPRING HILL - New
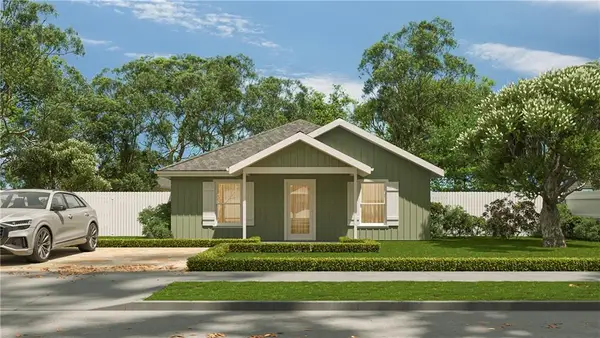 $215,000Active3 beds 2 baths1,200 sq. ft.
$215,000Active3 beds 2 baths1,200 sq. ft.1517 Stewart Road, Mobile, AL 36605
MLS# 7693763Listed by: PROPTEK LLC
