1113 Carre Drive W, Mobile, AL 36618
Local realty services provided by:Better Homes and Gardens Real Estate Main Street Properties
1113 Carre Drive W,Mobile, AL 36618
$199,999
- 4 Beds
- 3 Baths
- 2,817 sq. ft.
- Single family
- Active
Listed by:whitley norman
Office:norman realty, inc
MLS#:7598916
Source:AL_MAAR
Price summary
- Price:$199,999
- Price per sq. ft.:$71
About this home
**The subject property has a total of 4 Bedrooms plus an Office and 4 Full Bathrooms: One Bedroom with its En Suite Bathroom, the Office, the Utility Room and a separate full Bathroom are not currently heated and cooled. **
This spacious home is full of potential and sits on a double lot at the end of a quiet street. The original portion of the home boasts a classic floor plan with a sizable Formal Living Room & Dining Room and lots of windows. Kitchen has a breakfast bar and view to the Family Room. Family Room is bright & airy and has a fireplace. Primary Bedroom has two closets and its own bathroom. The two additional Bedrooms and hall Bathroom provide ample closet space.
Off the Family Room, the abundantly-sized Bonus Room has a second kitchen, separate dining area, a bedroom with en suite bathroom, an office, a utility room and an additional full bathroom. This could easily serve as separate living quarters for a multi-generational family (separate entry off the driveway and the garage), a growing family looking for lots of elbow room, and/or an income producing Air B&B.
There are 5 garage door stalls – a two-car garage as well as 3 additional garage spaces and a large workshop for all your hobbies and projects. A detached storage shed will remain to house all your lawn equipment.
In addition, there is a generous amount of concrete for parking and playing in the driveway, which adjoins a well-groomed, level, vacant lot. Yard is mostly fenced. Property is being sold AS-IS, where is to settle an Estate. Square footage to be confirmed by Buyer’s Agent.
Contact an agent
Home facts
- Year built:1974
- Listing ID #:7598916
- Added:114 day(s) ago
- Updated:October 09, 2025 at 02:15 PM
Rooms and interior
- Bedrooms:4
- Total bathrooms:3
- Full bathrooms:3
- Living area:2,817 sq. ft.
Heating and cooling
- Cooling:Central Air
- Heating:Central, Heat Pump
Structure and exterior
- Roof:Metal
- Year built:1974
- Building area:2,817 sq. ft.
- Lot area:0.96 Acres
Schools
- High school:Mattie T Blount
- Middle school:CL Scarborough
- Elementary school:Forest Hill
Utilities
- Water:Available, Public
- Sewer:Available, Public Sewer
Finances and disclosures
- Price:$199,999
- Price per sq. ft.:$71
- Tax amount:$1,729
New listings near 1113 Carre Drive W
- New
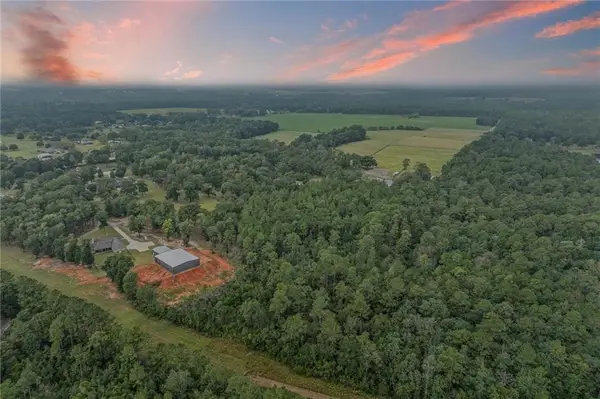 $225,000Active5.05 Acres
$225,000Active5.05 Acres4370 Grand Bay-wilmer Road S, Mobile, AL 36695
MLS# 7661087Listed by: ROBERTS BROTHERS WEST - New
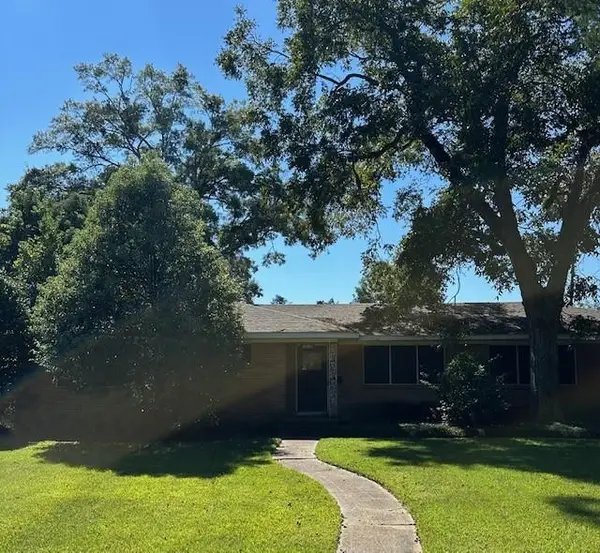 $370,000Active3 beds 2 baths2,034 sq. ft.
$370,000Active3 beds 2 baths2,034 sq. ft.3805 Austill Lane, Mobile, AL 36608
MLS# 7663021Listed by: WELLHOUSE REAL ESTATE WEST LLC - New
 $239,900Active3 beds 2 baths1,549 sq. ft.
$239,900Active3 beds 2 baths1,549 sq. ft.1763 Harrington Way, Mobile, AL 36695
MLS# 7662803Listed by: BERKSHIRE HATHAWAY HOMESERVICES COOPER & CO - New
 $215,000Active3 beds 2 baths1,599 sq. ft.
$215,000Active3 beds 2 baths1,599 sq. ft.9665 Oak Forrest Drive, Mobile, AL 36695
MLS# 7662866Listed by: REVITALIZE REALTY LLC - New
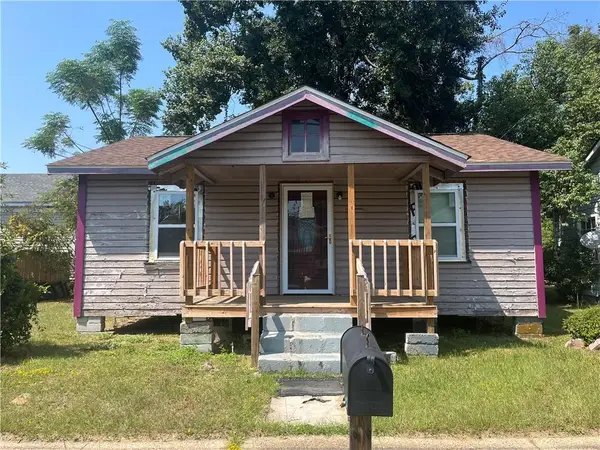 $59,900Active2 beds 1 baths672 sq. ft.
$59,900Active2 beds 1 baths672 sq. ft.458 Marine Street, Mobile, AL 36604
MLS# 7661613Listed by: EXP REALTY SOUTHERN BRANCH - New
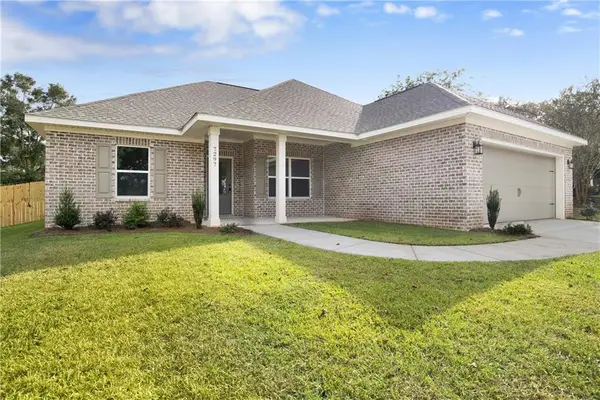 $337,865Active3 beds 3 baths1,869 sq. ft.
$337,865Active3 beds 3 baths1,869 sq. ft.7297 James Street, Mobile, AL 36619
MLS# 7661817Listed by: MARKETVISION REAL ESTATE LLC - New
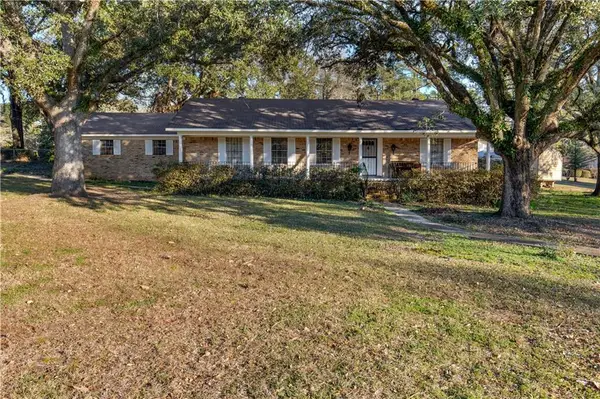 $175,000Active3 beds 2 baths1,834 sq. ft.
$175,000Active3 beds 2 baths1,834 sq. ft.5217 Perin Road, Mobile, AL 36693
MLS# 7662816Listed by: KELLER WILLIAMS MOBILE - New
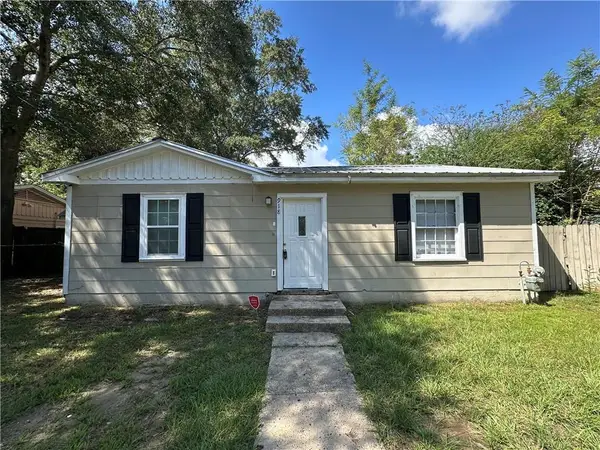 $85,000Active3 beds 1 baths1,413 sq. ft.
$85,000Active3 beds 1 baths1,413 sq. ft.918 Rowell Street, Mobile, AL 36606
MLS# 7662679Listed by: EXP REALTY TIMELESS PROPERTY GROUP - New
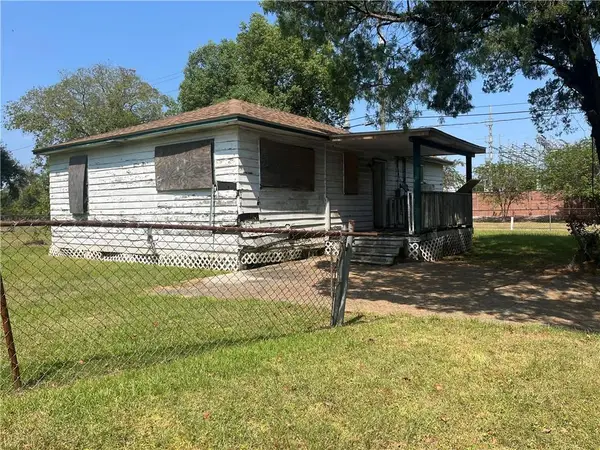 $24,900Active2 beds 2 baths912 sq. ft.
$24,900Active2 beds 2 baths912 sq. ft.801 Kentucky Street, Mobile, AL 36603
MLS# 7661624Listed by: EXP REALTY SOUTHERN BRANCH - New
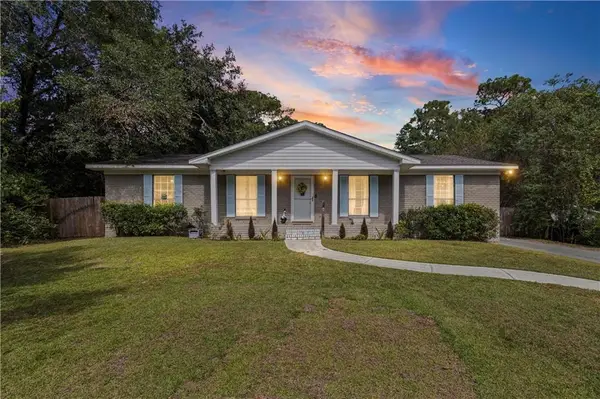 $230,000Active3 beds 2 baths1,729 sq. ft.
$230,000Active3 beds 2 baths1,729 sq. ft.730 Pine Run Road, Mobile, AL 36695
MLS# 7661187Listed by: KELLER WILLIAMS MOBILE
