1115 Mcmurray Place, Mobile, AL 36609
Local realty services provided by:Better Homes and Gardens Real Estate Main Street Properties
Listed by:francine carstensen
Office:elite real estate solutions, llc.
MLS#:7646165
Source:AL_MAAR
Price summary
- Price:$279,000
- Price per sq. ft.:$175.47
- Monthly HOA dues:$13.75
About this home
Welcome to 1115 McMurray Place East — a home that feels inviting the moment you step inside. This thoughtfully designed split-bedroom floor plan offers comfort, convenience, and just the right touches of style. Inside, you’ll find a spacious primary suite with a large bedroom, walk-in closet, and a walk-in tub for added ease. The kitchen shines with stainless steel appliances, granite countertops, a walk-in pantry, and a custom backsplash, and under cabinet lighting making meal prep both practical and stylish. Crown molding adds a classic finish throughout the home, while the living spaces feel bright and welcoming. Step outside to enjoy the covered back patio and fully fenced backyard, perfect for relaxing afternoons or weekend get-togethers. Fruit trees (satsuma, fig and peach) add a special touch, offering beauty and the bonus of fresh seasonal harvests. Located in the Pinehurst area of Mobile, you’ll love how close this home is to shopping, dining, schools, and everything you need to keep life running smoothly. Freshly painted inside. Convenient Pinehurst location. This home is ready to welcome its next owner — all it’s missing is you! Buyer to verify all information during due diligence.
Contact an agent
Home facts
- Year built:2014
- Listing ID #:7646165
- Added:6 day(s) ago
- Updated:September 15, 2025 at 06:38 PM
Rooms and interior
- Bedrooms:3
- Total bathrooms:2
- Full bathrooms:2
- Living area:1,590 sq. ft.
Heating and cooling
- Cooling:Ceiling Fan(s), Central Air
- Heating:Central, Electric, Heat Pump
Structure and exterior
- Roof:Composition
- Year built:2014
- Building area:1,590 sq. ft.
- Lot area:0.15 Acres
Schools
- High school:WP Davidson
- Middle school:Burns
- Elementary school:ER Dickson
Utilities
- Water:Available, Public
- Sewer:Available, Public Sewer
Finances and disclosures
- Price:$279,000
- Price per sq. ft.:$175.47
New listings near 1115 Mcmurray Place
- New
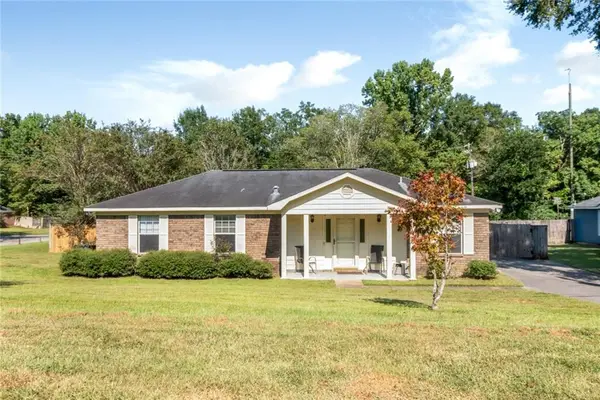 $194,900Active3 beds 2 baths1,369 sq. ft.
$194,900Active3 beds 2 baths1,369 sq. ft.1345 Camden Court, Mobile, AL 36695
MLS# 7648598Listed by: ROBERTS BROTHERS TREC - New
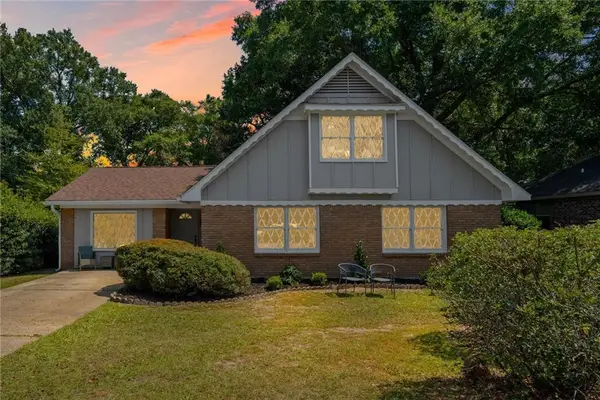 $264,900Active3 beds 2 baths1,853 sq. ft.
$264,900Active3 beds 2 baths1,853 sq. ft.320 N University Boulevard, Mobile, AL 36608
MLS# 7649744Listed by: RE/MAX REALTY PROFESSIONALS - New
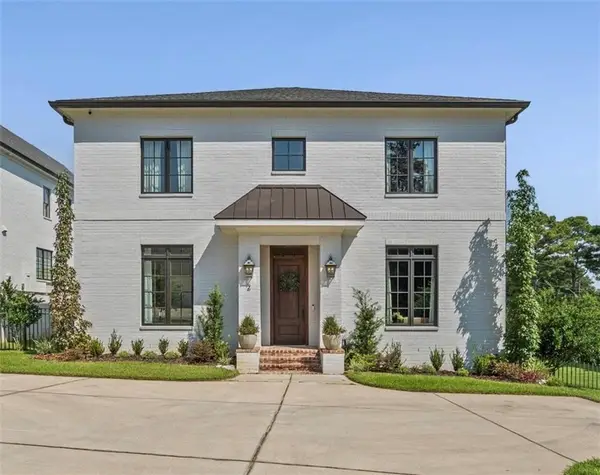 $1,070,000Active4 beds 4 baths3,771 sq. ft.
$1,070,000Active4 beds 4 baths3,771 sq. ft.2 Gaillard Street, Mobile, AL 36608
MLS# 7638737Listed by: L L B & B, INC. - New
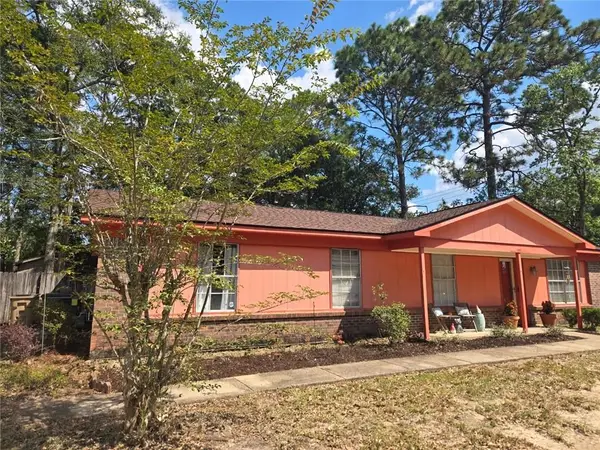 $172,000Active4 beds 2 baths1,404 sq. ft.
$172,000Active4 beds 2 baths1,404 sq. ft.1000 Middle Ring Road, Mobile, AL 36608
MLS# 7649687Listed by: RE/MAX PARTNERS - New
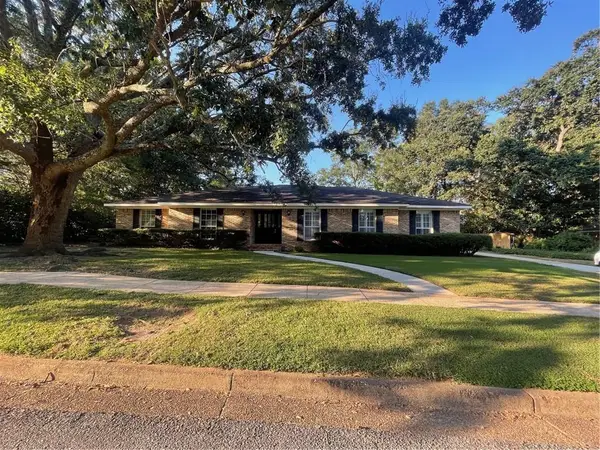 $342,500Active4 beds 2 baths2,543 sq. ft.
$342,500Active4 beds 2 baths2,543 sq. ft.5858 Cansler Drive, Mobile, AL 36609
MLS# 7649691Listed by: NORMAN REALTY, INC - New
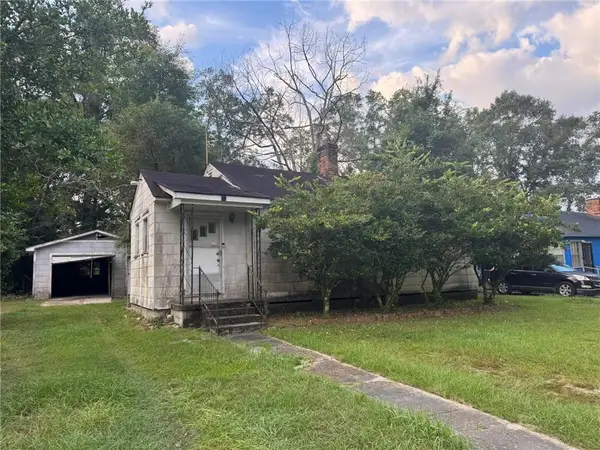 $39,900Active2 beds 1 baths870 sq. ft.
$39,900Active2 beds 1 baths870 sq. ft.2059 Holmes Drive, Mobile, AL 36605
MLS# 7649703Listed by: REVITALIZE REALTY LLC - New
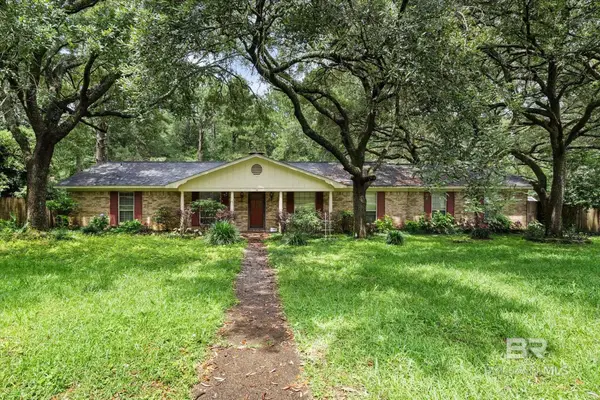 $227,000Active5 beds 3 baths2,532 sq. ft.
$227,000Active5 beds 3 baths2,532 sq. ft.8100 Danielle Drive, Mobile, AL 36695
MLS# 385205Listed by: ROBERTS BROTHERS, INC MALBIS - New
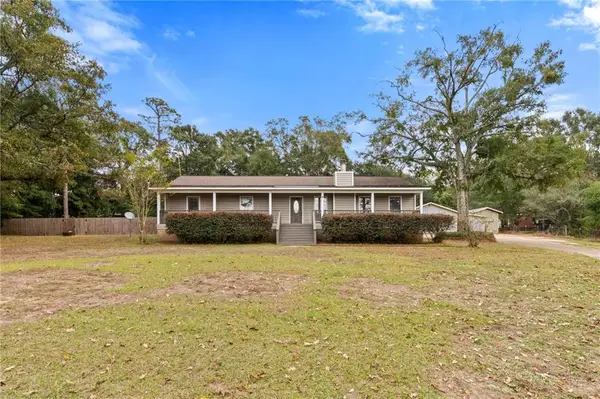 $269,279Active3 beds 3 baths2,334 sq. ft.
$269,279Active3 beds 3 baths2,334 sq. ft.355 Dykes Road S, Mobile, AL 36608
MLS# 7644360Listed by: RE/MAX PARTNERS - New
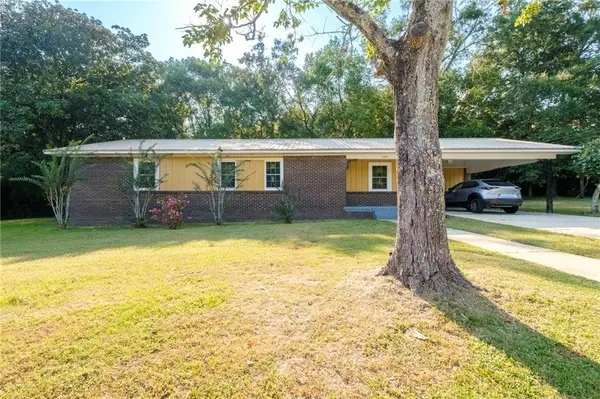 $225,000Active3 beds 2 baths1,530 sq. ft.
$225,000Active3 beds 2 baths1,530 sq. ft.1325 Carre Drive W, Mobile, AL 36618
MLS# 7649438Listed by: TANNER & COMPANY REAL ESTATE L - New
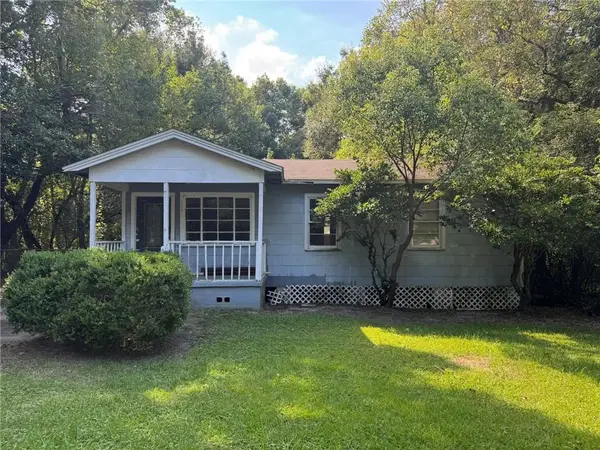 $39,900Active3 beds 1 baths868 sq. ft.
$39,900Active3 beds 1 baths868 sq. ft.3200 Morgan Road, Mobile, AL 36605
MLS# 7649597Listed by: REVITALIZE REALTY LLC
