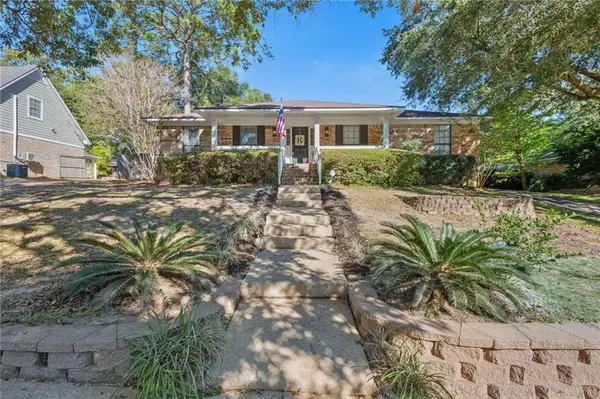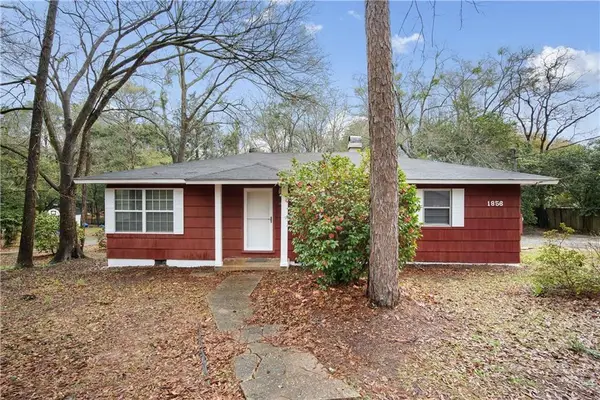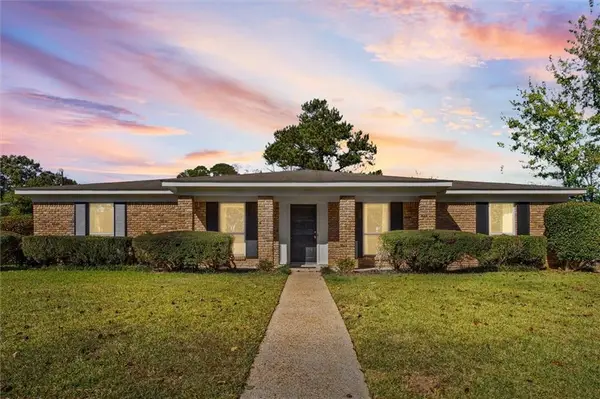1116 Bristol Court, Mobile, AL 36608
Local realty services provided by:Better Homes and Gardens Real Estate Main Street Properties
1116 Bristol Court,Mobile, AL 36608
$830,000
- 5 Beds
- 4 Baths
- 4,190 sq. ft.
- Single family
- Active
Listed by: tricia graham
Office: roberts brothers west
MLS#:7621234
Source:AL_MAAR
Price summary
- Price:$830,000
- Price per sq. ft.:$198.09
About this home
Come tour this beautiful Spring Hill estate home located on Bristol Court. This 3 story house is situated at the end of the cul-de-sac. Enter the house through a lovely foyer. The dining room is off the foyer. The oversized dining room area could be used as a living room & dining room combination. A great area for entertaining. In 2020, the spacious kitchen was renovated and has a large walk-in pantry. Enjoy cooking on the electric induction cooktop located in the island. All the kitchen countertops are beautiful quartz. The kitchen island is large enough for people to sit & enjoy their meal. Plus, there's an area for a table and chairs. Off the kitchen is the cozy living room with a fireplace. New luxury vinyl plank flooring was installed throughout the main floor in 2020, except in the primary bedroom. The carpeting in the primary bedroom, the upstairs hallway & upstairs rooms were replaced in 2022. A great feature of this house is the front & back staircases. The back staircase leads to the 5th bedroom ensuite, which is being used as an office. The nice sized primary bedroom is on the main floor. The primary bathroom was renovated in 2009. The other bedrooms are located on the 2nd floor. Two bedrooms are connected with a Jack & Jill bathroom. From the second floor hallway, enter through French doors to sit on the covered balcony. On the 3rd floor is a large bonus room. Use this area as an exercise room, playroom, an art studio or a media room. Plus, the bonus room has 3 walk-in attics to store items! From the kitchen, enter the fabulous walled private courtyard. Pull your car into the attached double carport, which is located by the kitchen side door. Stay dry when it rains. BTW, a great feature of the carport is the wonderful storage area located on 2 floors. Per the Seller, the speaker system does not work. This lovely home is close to schools, shopping & I-65. Make your appointment to see this gem of a house in Spring Hill. The buyer is responsible for verifying all measurements and relevant details.
Contact an agent
Home facts
- Year built:1987
- Listing ID #:7621234
- Added:109 day(s) ago
- Updated:November 14, 2025 at 03:15 PM
Rooms and interior
- Bedrooms:5
- Total bathrooms:4
- Full bathrooms:3
- Half bathrooms:1
- Living area:4,190 sq. ft.
Heating and cooling
- Cooling:Ceiling Fan(s), Central Air
- Heating:Central, Natural Gas
Structure and exterior
- Roof:Composition, Shingle
- Year built:1987
- Building area:4,190 sq. ft.
- Lot area:0.31 Acres
Schools
- High school:Murphy
- Middle school:CL Scarborough
- Elementary school:Mary B Austin
Utilities
- Water:Available, Public
- Sewer:Available, Public Sewer
Finances and disclosures
- Price:$830,000
- Price per sq. ft.:$198.09
- Tax amount:$3,400
New listings near 1116 Bristol Court
- Open Sun, 1 to 3pmNew
 Listed by BHGRE$228,000Active3 beds 2 baths1,792 sq. ft.
Listed by BHGRE$228,000Active3 beds 2 baths1,792 sq. ft.6232 Southridge Drive N, Mobile, AL 36693
MLS# 7680670Listed by: BETTER HOMES & GARDENS RE PLATINUM PROPERTIES - New
 $173,500Active4 beds 2 baths2,240 sq. ft.
$173,500Active4 beds 2 baths2,240 sq. ft.1856 Colonial Oaks Drive, Mobile, AL 36618
MLS# 7680145Listed by: EXP REALTY PORT CITY DOWNTOWN - New
 $239,900Active3 beds 2 baths1,925 sq. ft.
$239,900Active3 beds 2 baths1,925 sq. ft.6300 Christopher Drive N, Mobile, AL 36609
MLS# 7679929Listed by: ROBERTS BROTHERS WEST - New
 $47,000Active2 beds 1 baths558 sq. ft.
$47,000Active2 beds 1 baths558 sq. ft.2007 Balthrop Street, Mobile, AL 36617
MLS# 7679951Listed by: EXP REALTY PORT CITY NORTH - New
 $150,000Active4 beds 2 baths2,109 sq. ft.
$150,000Active4 beds 2 baths2,109 sq. ft.3121 Western Woods Drive, Mobile, AL 36618
MLS# 7680001Listed by: MOB REALTY LLC - New
 $339,900Active3 beds 2 baths1,577 sq. ft.
$339,900Active3 beds 2 baths1,577 sq. ft.3 Hathaway Road S, Mobile, AL 36608
MLS# 7679749Listed by: DIAMOND PROPERTIES  $254,000Pending2 beds 1 baths940 sq. ft.
$254,000Pending2 beds 1 baths940 sq. ft.16 Princess Anne Road, Mobile, AL 36608
MLS# 387920Listed by: ROBERTS BROTHERS TREC- New
 $139,800Active1 beds 1 baths731 sq. ft.
$139,800Active1 beds 1 baths731 sq. ft.126 Du Rhu Drive #C, Mobile, AL 36608
MLS# 7679349Listed by: ROBERTS BROTHERS TREC - New
 $215,000Active3 beds 2 baths1,191 sq. ft.
$215,000Active3 beds 2 baths1,191 sq. ft.1111 Valley View Court, Mobile, AL 36695
MLS# 7679459Listed by: PAUL CARTER AGENCY - New
 $15,000Active0.29 Acres
$15,000Active0.29 Acres1715 Gulfdale Drive, Mobile, AL 36605
MLS# 7679564Listed by: KELLER WILLIAMS MOBILE
