Local realty services provided by:Better Homes and Gardens Real Estate Main Street Properties
1116 Druid Drive,Mobile, AL 36618
$127,500
- 3 Beds
- 1 Baths
- 1,109 sq. ft.
- Single family
- Pending
Listed by: leslie davis
Office: keller williams - mobile
MLS#:383417
Source:AL_BCAR
Price summary
- Price:$127,500
- Price per sq. ft.:$114.97
About this home
Year Built is unknown. Welcome to this charming cottage with a brand new roof! This home has great curb appeal! This exceptional location offers convenience to the best parks and recreation areas in Mobile, and easy access to I65 and the University of South Alabama! You'll love this cute home with all vinyl plank flooring throughout, and lots of natural light. The family room opens into the spacious dining area and flows seamlessly into the kitchen, with a precious low bar, perfect for serving space and homework! The kitchen offers nice storage and a double pantry cabinet for added convenience. The bedrooms are cozy with closets and easy access to the full bathroom in the hall. The lot offers a nice spacious fenced backyard with a storage shed, and there is a carport for smooth access into the kitchen. Don't miss out on this low maintenance home for under $130k!! HVAC is approx 3-5 yrs, water heater 2018. Refrigerator and washer dryer to remain, as is. Buyer to verify all information during due diligence.
Contact an agent
Home facts
- Listing ID #:383417
- Added:176 day(s) ago
- Updated:January 28, 2026 at 05:19 PM
Rooms and interior
- Bedrooms:3
- Total bathrooms:1
- Full bathrooms:1
- Living area:1,109 sq. ft.
Heating and cooling
- Cooling:Ceiling Fan(s), Central Electric (Cool)
- Heating:Central
Structure and exterior
- Roof:Composition
- Building area:1,109 sq. ft.
- Lot area:0.22 Acres
Schools
- High school:Mattie T Blount
- Middle school:CL Scarborough
- Elementary school:John Will
Utilities
- Water:Water Available
- Sewer:Public Sewer, Sewer Available
Finances and disclosures
- Price:$127,500
- Price per sq. ft.:$114.97
- Tax amount:$956
New listings near 1116 Druid Drive
- New
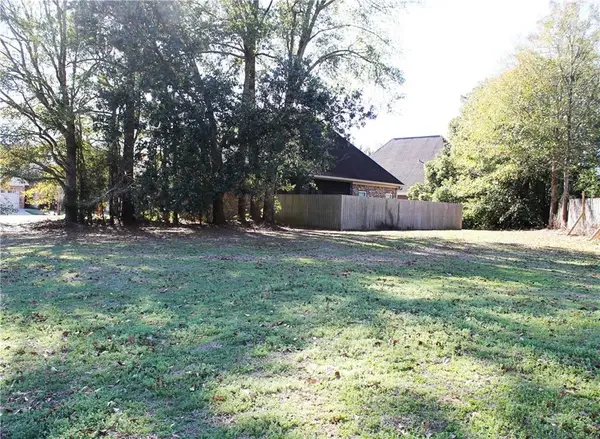 $45,000Active0.15 Acres
$45,000Active0.15 Acres892 Grant Park Drive, Mobile, AL 36606
MLS# 7711978Listed by: ROBERTS BROTHERS WEST - New
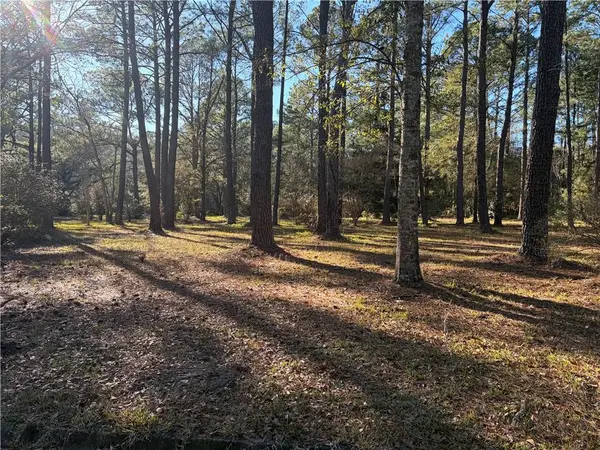 $105,000Active3.4 Acres
$105,000Active3.4 Acres0 Venice Court, Mobile, AL 36605
MLS# 7711983Listed by: EXIT REALTY PROMISE - New
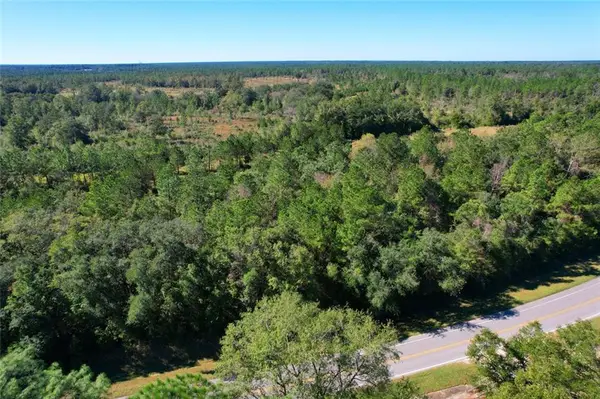 $3,187,679Active346 Acres
$3,187,679Active346 Acres0 Grand Bay-wilmer Road S, Mobile, AL 36695
MLS# 7712000Listed by: SOUTHERN TIMBERLANDS - Open Sun, 2 to 4pmNew
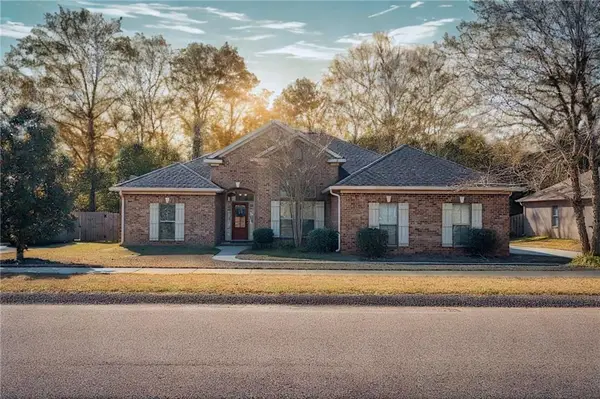 $359,000Active4 beds 3 baths2,203 sq. ft.
$359,000Active4 beds 3 baths2,203 sq. ft.9545 Bristow Court, Mobile, AL 36695
MLS# 7712037Listed by: MARKETVISION REAL ESTATE LLC - New
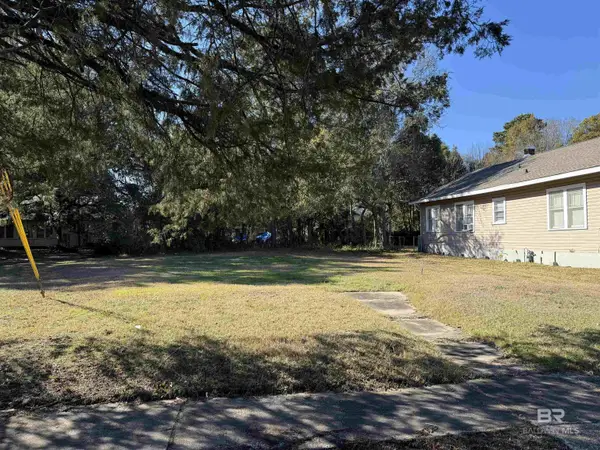 $29,900Active0.17 Acres
$29,900Active0.17 Acres460 Dexter Avenue, Mobile, AL 36604
MLS# 391066Listed by: ROBERTS BROTHERS, INC MALBIS - New
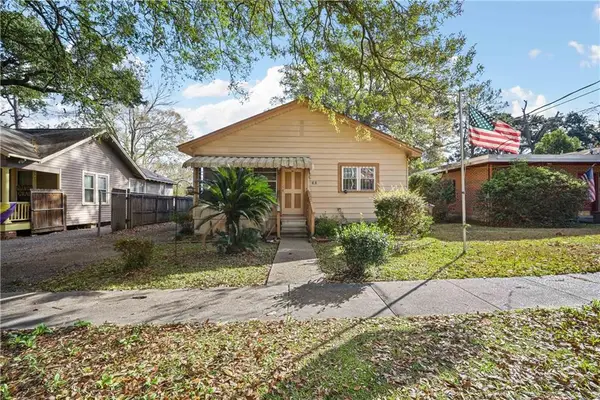 $150,000Active3 beds 2 baths1,667 sq. ft.
$150,000Active3 beds 2 baths1,667 sq. ft.313 Morgan Avenue, Mobile, AL 36606
MLS# 7711348Listed by: ELITE REAL ESTATE MOBILE - New
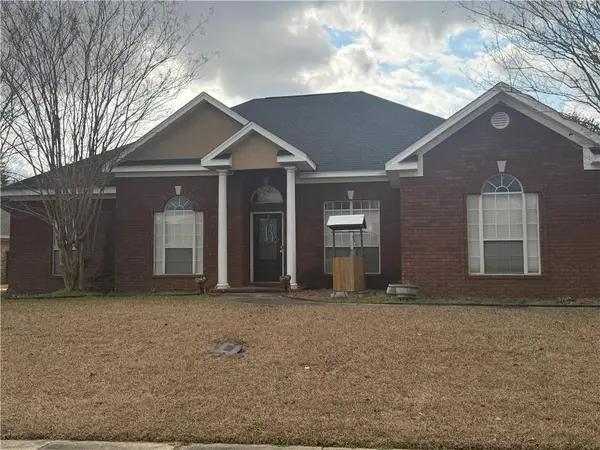 $369,900Active4 beds 4 baths2,767 sq. ft.
$369,900Active4 beds 4 baths2,767 sq. ft.9681 Old Abilene Court S, Mobile, AL 36695
MLS# 7711812Listed by: EXP THE CUMMINGS COMPANY LLC - New
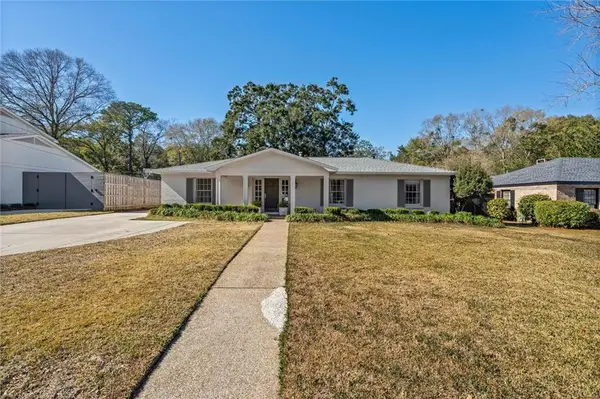 $729,000Active4 beds 3 baths2,715 sq. ft.
$729,000Active4 beds 3 baths2,715 sq. ft.363 Ridgelawn Drive W, Mobile, AL 36608
MLS# 7711875Listed by: COURTNEY & MORRIS SPRINGHILL - New
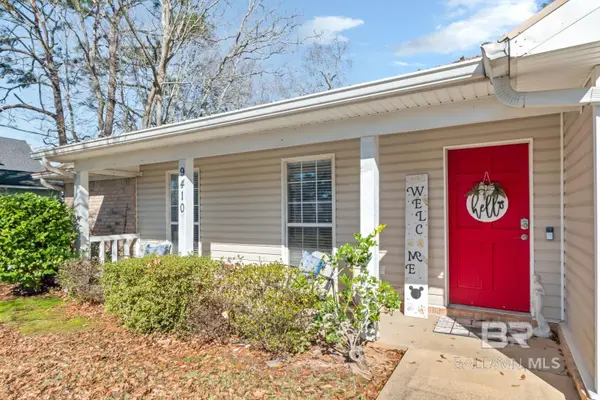 $229,900Active3 beds 2 baths1,700 sq. ft.
$229,900Active3 beds 2 baths1,700 sq. ft.9410 Ashwood Court, Mobile, AL 36695
MLS# 391040Listed by: KELLER WILLIAMS - MOBILE - New
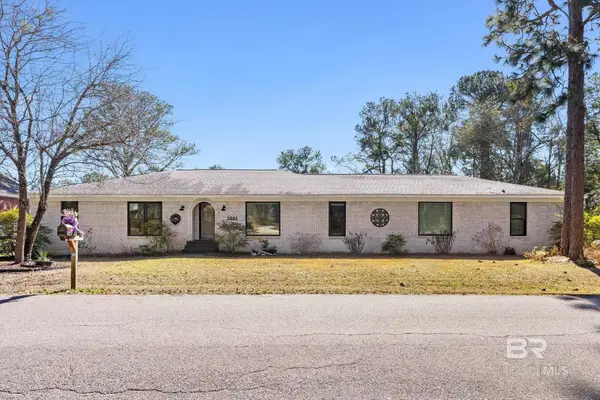 $449,500Active3 beds 2 baths2,321 sq. ft.
$449,500Active3 beds 2 baths2,321 sq. ft.5001 Audubon Drive, Mobile, AL 36619
MLS# 391050Listed by: ELITE REAL ESTATE SOLUTIONS, LLC

