1121 Orangeburg Drive, Mobile, AL 36608
Local realty services provided by:Better Homes and Gardens Real Estate Main Street Properties
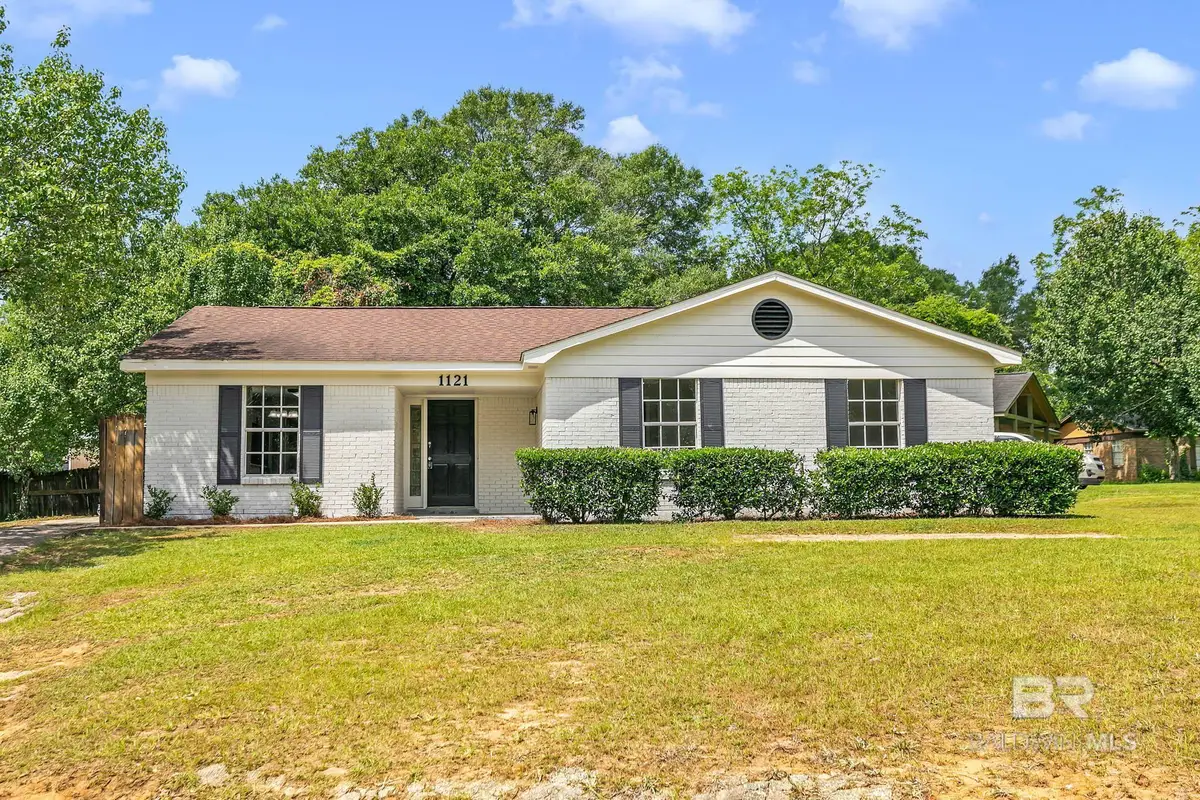

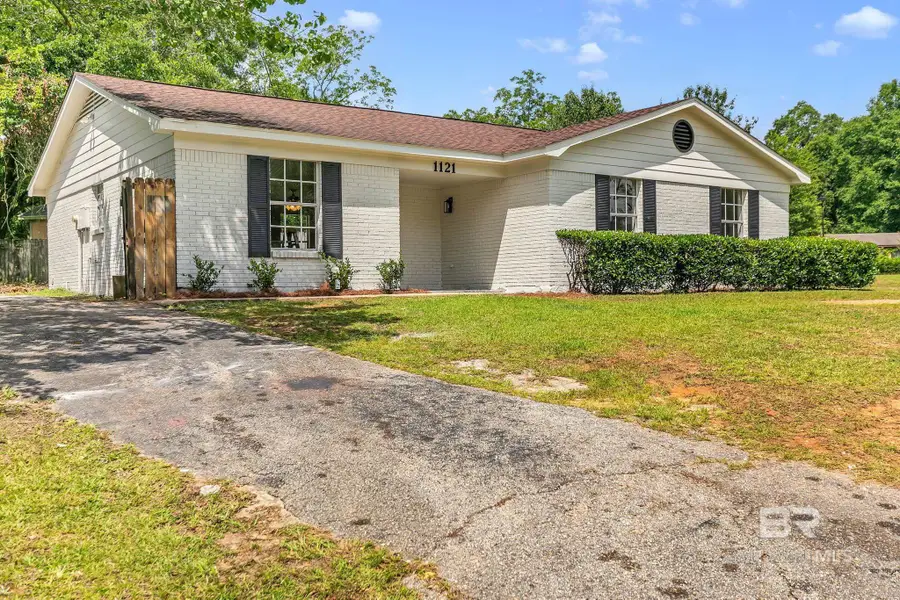
1121 Orangeburg Drive,Mobile, AL 36608
$205,000
- 4 Beds
- 2 Baths
- 1,440 sq. ft.
- Single family
- Pending
Listed by:maura mcgrawPHONE: 415-636-2508
Office:waters edge realty
MLS#:381155
Source:AL_BCAR
Price summary
- Price:$205,000
- Price per sq. ft.:$142.36
About this home
Welcome to 1121 Orangeburg Dr W – a beautifully renovated 4-bedroom, 2-bath home offering 1,440 square feet of modern comfort and style. This move-in-ready home features a striking white painted brick exterior and a completely updated interior designed with care and craftsmanship.Step into this open floor plan home: a stunning kitchen with crisp white shaker cabinets, gleaming quartz countertops, and brand-new stainless appliances. Both bathrooms have been fully remodeled with stylish tile and modern finishes.Enjoy peace of mind with all major systems updated, including a new AC and ductwork, new water heater, and updated electrical. Luxury vinyl plank flooring flows throughout the home, with durable tile in the bathrooms. Every room is bright and inviting thanks to new recessed lighting and ceiling fans.Located in a established neighborhood in West Mobile, this home blends classic charm with thoughtful modern updates — truly a rare find at this price point.Buyer to verify all information during due diligence. Buyer to verify all information during due diligence.
Contact an agent
Home facts
- Year built:1980
- Listing Id #:381155
- Added:51 day(s) ago
- Updated:August 12, 2025 at 07:37 PM
Rooms and interior
- Bedrooms:4
- Total bathrooms:2
- Full bathrooms:2
- Living area:1,440 sq. ft.
Heating and cooling
- Heating:Electric
Structure and exterior
- Roof:Composition
- Year built:1980
- Building area:1,440 sq. ft.
- Lot area:0.3 Acres
Schools
- High school:Mattie T Blount
- Middle school:CL Scarborough
- Elementary school:John Will
Finances and disclosures
- Price:$205,000
- Price per sq. ft.:$142.36
- Tax amount:$1,300
New listings near 1121 Orangeburg Drive
- New
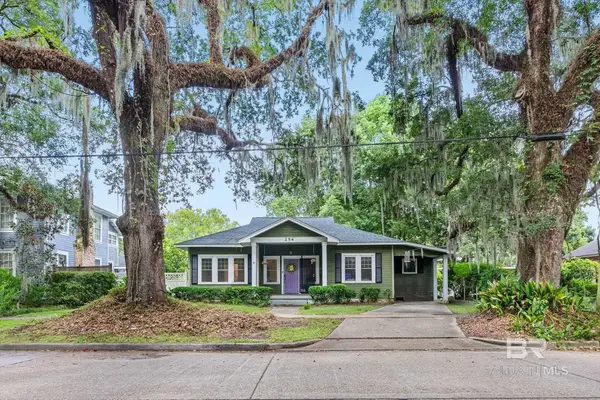 $255,000Active2 beds 3 baths1,562 sq. ft.
$255,000Active2 beds 3 baths1,562 sq. ft.254 Park Avenue, Mobile, AL 36607
MLS# 383783Listed by: COLDWELL BANKER REEHL PROP FAIRHOPE - New
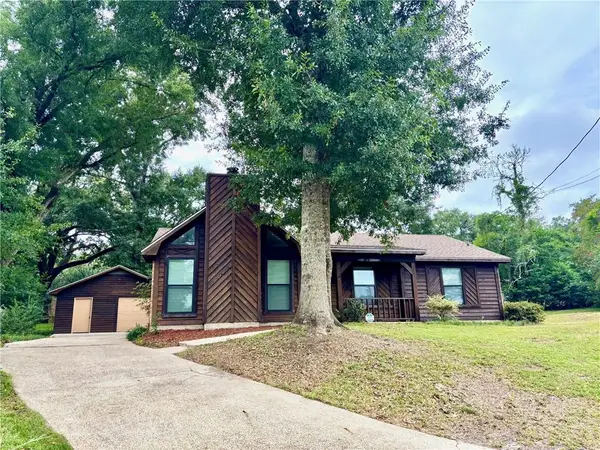 $179,900Active3 beds 2 baths1,439 sq. ft.
$179,900Active3 beds 2 baths1,439 sq. ft.612 Marcus Drive, Mobile, AL 36609
MLS# 7632654Listed by: BERKSHIRE HATHAWAY COOPER & CO - New
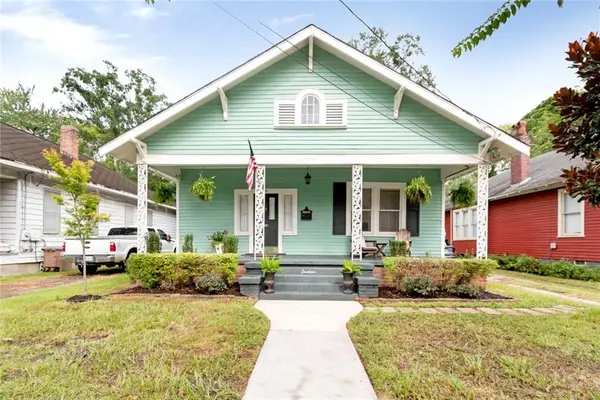 $224,900Active2 beds 2 baths1,400 sq. ft.
$224,900Active2 beds 2 baths1,400 sq. ft.14 Kenneth Street, Mobile, AL 36607
MLS# 7621647Listed by: ROBERTS BROTHERS TREC - New
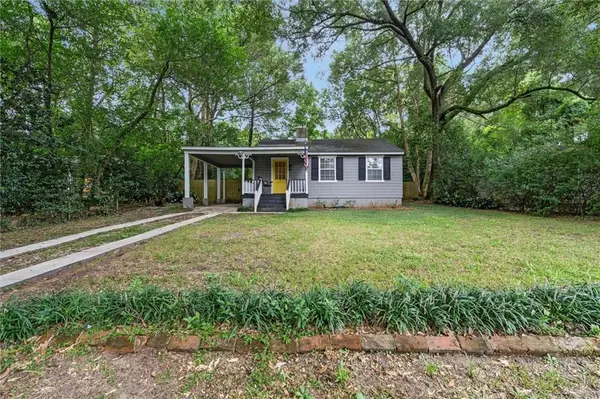 $190,000Active2 beds 1 baths855 sq. ft.
$190,000Active2 beds 1 baths855 sq. ft.324 Azalea Circle W, Mobile, AL 36608
MLS# 7631496Listed by: ROBERTS BROTHERS TREC - New
 $225,000Active4 beds 2 baths1,803 sq. ft.
$225,000Active4 beds 2 baths1,803 sq. ft.5833 Water Oak Court, Mobile, AL 36609
MLS# 7632130Listed by: ROBERTS BROTHERS WEST - New
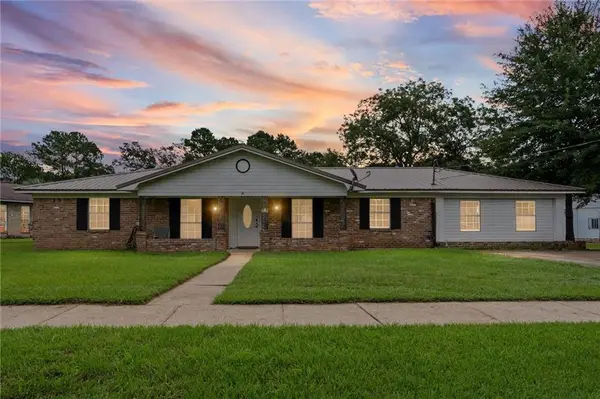 $320,000Active4 beds 2 baths2,725 sq. ft.
$320,000Active4 beds 2 baths2,725 sq. ft.4109 Shana Drive, Mobile, AL 36605
MLS# 7632662Listed by: EXIT REALTY PROMISE - New
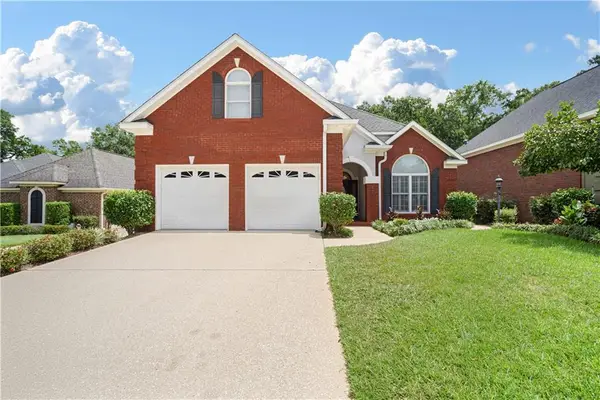 $389,409Active4 beds 3 baths2,939 sq. ft.
$389,409Active4 beds 3 baths2,939 sq. ft.715 Natchez Trail Court, Mobile, AL 36609
MLS# 7631276Listed by: KELLER WILLIAMS SPRING HILL - New
 $50,680Active2 beds 1 baths1,488 sq. ft.
$50,680Active2 beds 1 baths1,488 sq. ft.513 W Petain Street, Mobile, AL 36610
MLS# 7632734Listed by: KELLER WILLIAMS MOBILE - New
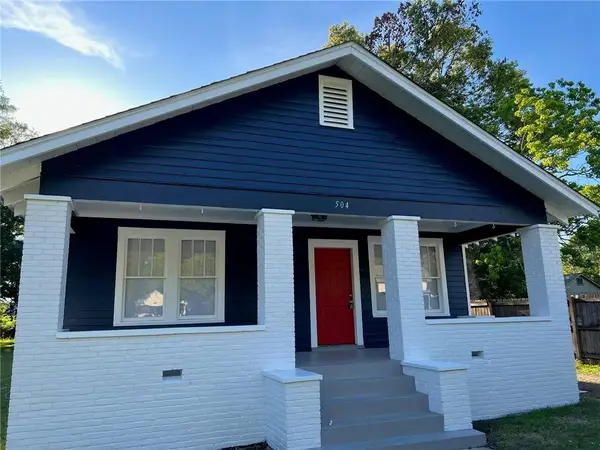 $205,225Active3 beds 2 baths1,541 sq. ft.
$205,225Active3 beds 2 baths1,541 sq. ft.504 Tuttle Avenue, Mobile, AL 36604
MLS# 7629949Listed by: CURTIN-BURDETTE - New
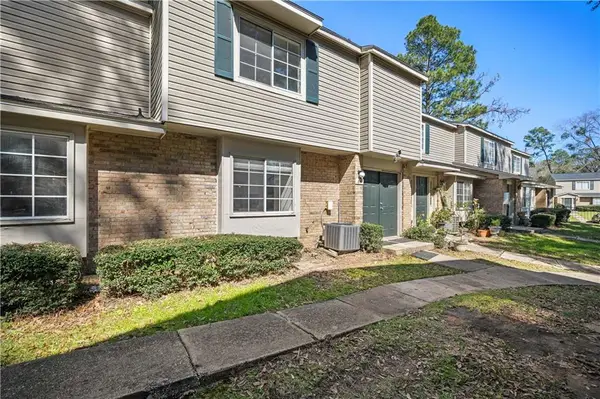 $99,900Active3 beds 3 baths1,342 sq. ft.
$99,900Active3 beds 3 baths1,342 sq. ft.6701 Dickens Ferry Road #84, Mobile, AL 36608
MLS# 7631620Listed by: BECK PROPERTIES REAL ESTATE
