1124 Forest Glen Drive, Mobile, AL 36618
Local realty services provided by:Better Homes and Gardens Real Estate Main Street Properties
1124 Forest Glen Drive,Mobile, AL 36618
$254,900
- 3 Beds
- 2 Baths
- 1,468 sq. ft.
- Single family
- Active
Listed by: tammy boudreauMain: 251-473-8600
Office: cote realty
MLS#:387625
Source:AL_BCAR
Price summary
- Price:$254,900
- Price per sq. ft.:$173.64
About this home
New 3-bedroom, 2-bath brick home offering 1,468 sq ft of thoughtfully designed living space. The inviting front porch sets the tone for a warm welcome, leading into a bright, open living area with a raised octagon ceiling and plenty of natural light. The kitchen features sleek stained cabinetry, stunning countertops, GE stainless steel appliances, and a convenient breakfast bar perfect for casual dining.The spacious primary suite includes a relaxing soaking tub, separate walk-in shower (with glass shower door), and modern finishes. Enjoy quiet evenings or morning coffee on the rear covered porch overlooking a peaceful backyard.Located in a quiet area surrounded by nature yet close to local conveniences—this home blends comfort, style, and practicality in one beautiful package. Buyer to verify all information during due diligence.
Contact an agent
Home facts
- Year built:2025
- Listing ID #:387625
- Added:104 day(s) ago
- Updated:February 15, 2026 at 03:11 PM
Rooms and interior
- Bedrooms:3
- Total bathrooms:2
- Full bathrooms:2
- Living area:1,468 sq. ft.
Heating and cooling
- Cooling:Ceiling Fan(s), SEER 14
- Heating:Electric, Heat Pump
Structure and exterior
- Roof:Composition, Dimensional, Ridge Vent
- Year built:2025
- Building area:1,468 sq. ft.
- Lot area:0.23 Acres
Schools
- High school:Mattie T Blount
- Middle school:CL Scarborough
- Elementary school:Forest Hill
Finances and disclosures
- Price:$254,900
- Price per sq. ft.:$173.64
- Tax amount:$266
New listings near 1124 Forest Glen Drive
- New
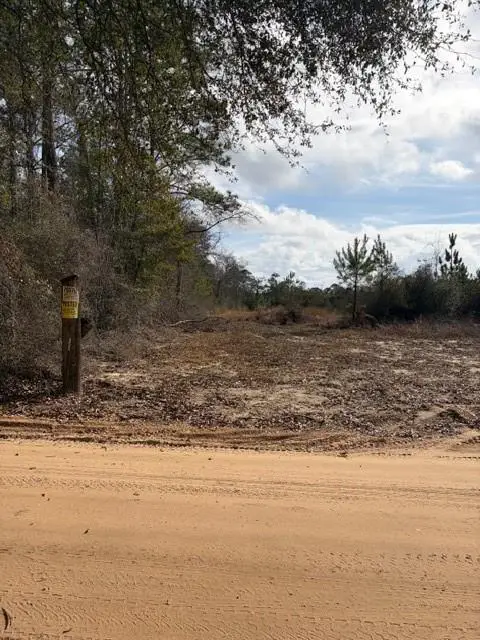 $199,999Active10 Acres
$199,999Active10 Acres0 Harmon Williams Road, Mobile, AL 36608
MLS# 7718132Listed by: BECK PROPERTIES REAL ESTATE - New
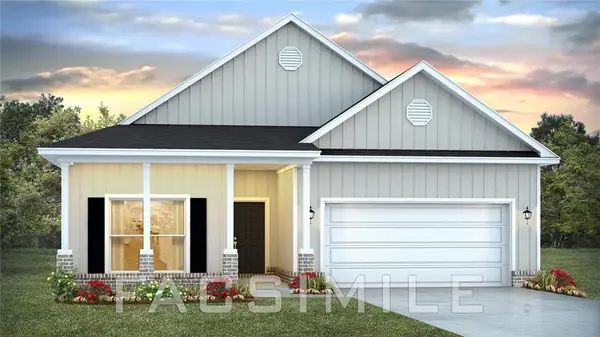 $317,900Active3 beds 2 baths1,722 sq. ft.
$317,900Active3 beds 2 baths1,722 sq. ft.7618 Anglebrook Road S, Mobile, AL 36695
MLS# 7720240Listed by: DHI REALTY OF ALABAMA LLC - New
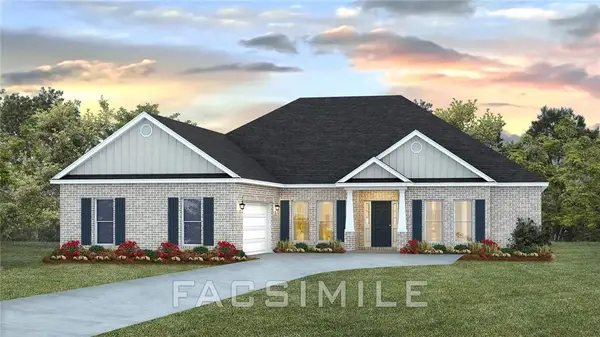 $374,900Active4 beds 4 baths2,495 sq. ft.
$374,900Active4 beds 4 baths2,495 sq. ft.10699 Mcleod Road, Mobile, AL 36695
MLS# 7720863Listed by: DHI REALTY OF ALABAMA LLC - New
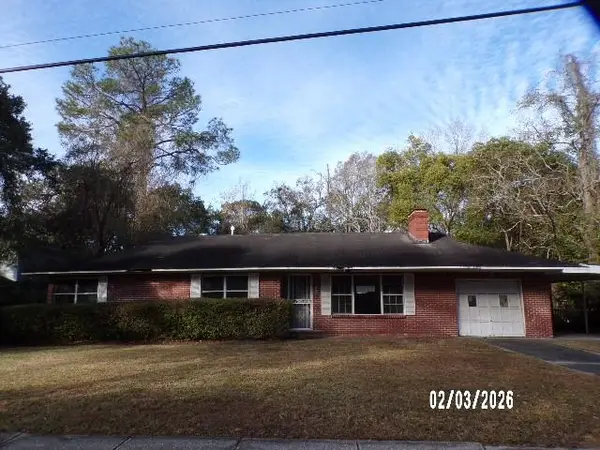 $84,900Active3 beds 2 baths1,546 sq. ft.
$84,900Active3 beds 2 baths1,546 sq. ft.1164 Evangeline Street, Mobile, AL 36605
MLS# 7720864Listed by: RE/MAX PARTNERS - New
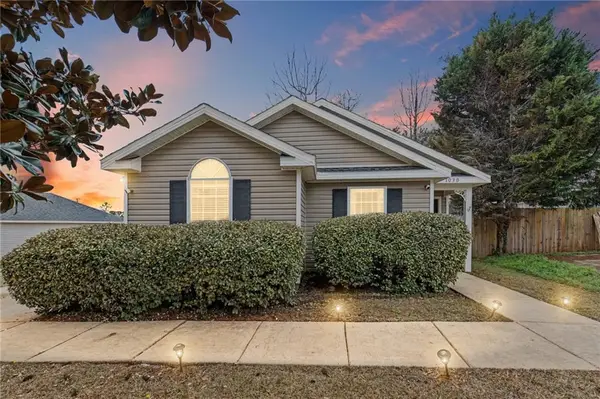 $219,900Active3 beds 2 baths1,307 sq. ft.
$219,900Active3 beds 2 baths1,307 sq. ft.1030 Hamilton Bridges Drive E, Mobile, AL 36695
MLS# 7720230Listed by: MARKETVISION REAL ESTATE LLC - New
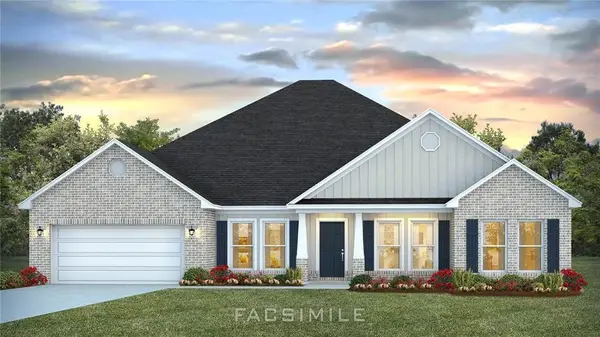 $422,900Active4 beds 3 baths2,997 sq. ft.
$422,900Active4 beds 3 baths2,997 sq. ft.10723 Mcleod Road, Mobile, AL 36695
MLS# 7720737Listed by: DHI REALTY OF ALABAMA LLC - New
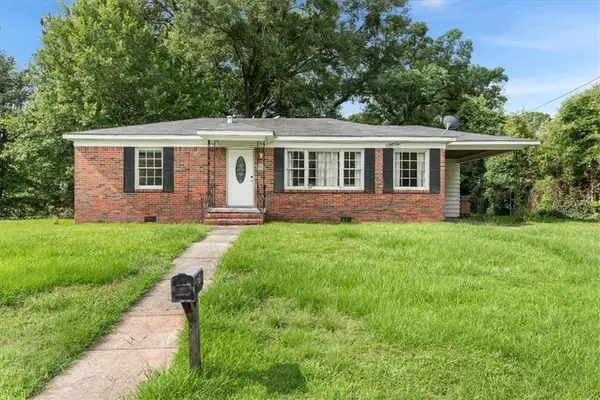 $115,000Active2 beds 1 baths1,075 sq. ft.
$115,000Active2 beds 1 baths1,075 sq. ft.3051 Angus Drive S, Mobile, AL 36606
MLS# 7720371Listed by: KELLER WILLIAMS MOBILE - New
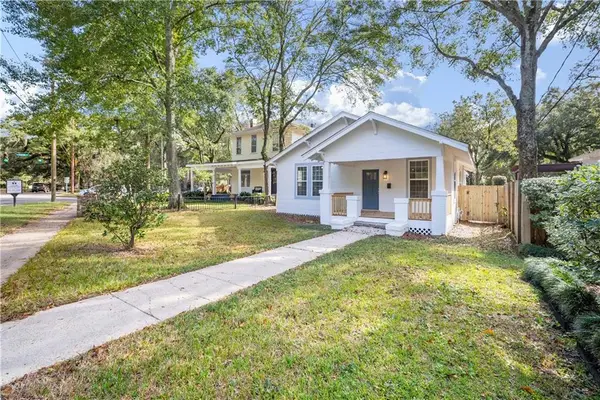 $349,900Active5 beds 3 baths1,920 sq. ft.
$349,900Active5 beds 3 baths1,920 sq. ft.2553 Springhill Avenue, Mobile, AL 36607
MLS# 7720387Listed by: RE/MAX PARTNERS - New
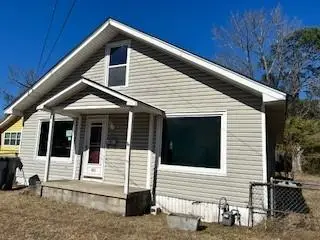 $47,500Active2 beds 2 baths1,172 sq. ft.
$47,500Active2 beds 2 baths1,172 sq. ft.101 Diaz Street, Mobile, AL 36610
MLS# 7720338Listed by: EXP REALTY PORT CITY DOWNTOWN - New
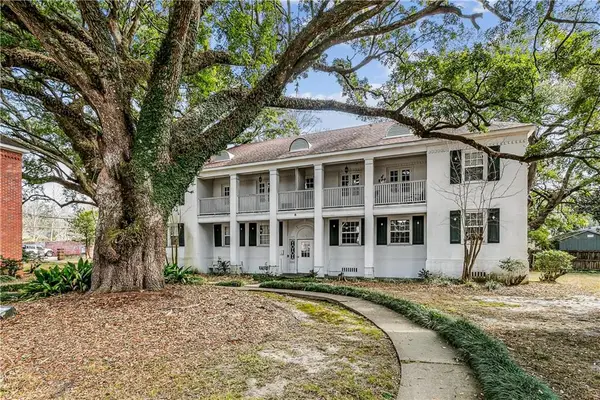 $127,000Active1 beds 1 baths792 sq. ft.
$127,000Active1 beds 1 baths792 sq. ft.214 Upham Street #8A, Mobile, AL 36607
MLS# 7720347Listed by: REALTY PRO GROUP LLC

