1140 Heron Lakes Circle, Mobile, AL 36693
Local realty services provided by:Better Homes and Gardens Real Estate Main Street Properties
1140 Heron Lakes Circle,Mobile, AL 36693
$549,000
- 4 Beds
- 3 Baths
- 3,494 sq. ft.
- Single family
- Active
Listed by: patricia panayiotou
Office: norman realty, inc
MLS#:7623163
Source:AL_MAAR
Price summary
- Price:$549,000
- Price per sq. ft.:$157.13
- Monthly HOA dues:$112.5
About this home
Beautiful, immaculately maintained home in popular Heron Lakes Subdivision overlooking the 5th hole of the golf course. This light-filled home has an open plan with hardwood & tile floors throughout the main level and carpet upstairs. Downstairs, there are high ceilings, formal dining room, breakfast room, primary suite, large bedroom/study/office and full bath. Upstairs, there is an oversized bonus room plus 2 bedrooms and a jack & jill bathroom. The sunroom off the primary bedroom has recently been rebuilt from the ground up! Above the sunroom, there is a balcony off one of the bedrooms. Enjoy some quiet time in the mornings or afternoons while you enjoy the view of the golf course and pond! The large kitchen features granite countertops, undercabinet lighting, a double oven, and a separate, spacious laundry room. Important to note this home has a 2021 Fortified Roof (certificate available). Both A/C units have been replaced within the last year, and downstairs unit has built-in dehumidifier. Central vac and generator for main level (serviced bi-annually). Plumbing was updated in 2019. (All updates per seller.) The oversized 2 car garage has room for the golf cart and features upgraded floor coating. Spacious floored walk-in attic allows for maximum storage. With all of these upgrades, this home is a must see!
Contact an agent
Home facts
- Year built:2002
- Listing ID #:7623163
- Added:142 day(s) ago
- Updated:December 17, 2025 at 06:31 PM
Rooms and interior
- Bedrooms:4
- Total bathrooms:3
- Full bathrooms:3
- Living area:3,494 sq. ft.
Heating and cooling
- Cooling:Ceiling Fan(s), Central Air
- Heating:Central
Structure and exterior
- Roof:Shingle
- Year built:2002
- Building area:3,494 sq. ft.
- Lot area:0.32 Acres
Schools
- High school:WP Davidson
- Middle school:Pillans
- Elementary school:Kate Shepard
Utilities
- Water:Available, Public
- Sewer:Available, Public Sewer
Finances and disclosures
- Price:$549,000
- Price per sq. ft.:$157.13
- Tax amount:$2,237
New listings near 1140 Heron Lakes Circle
- Open Sat, 11am to 1pmNew
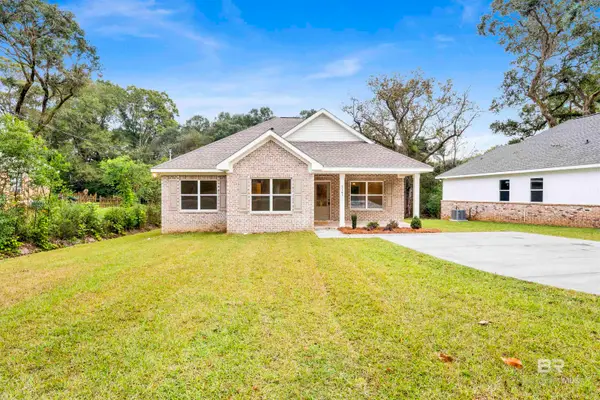 $264,000Active3 beds 2 baths1,350 sq. ft.
$264,000Active3 beds 2 baths1,350 sq. ft.5161 Fairland Drive, Mobile, AL 36619
MLS# 389159Listed by: MARKETVISION REAL ESTATE, LLC - New
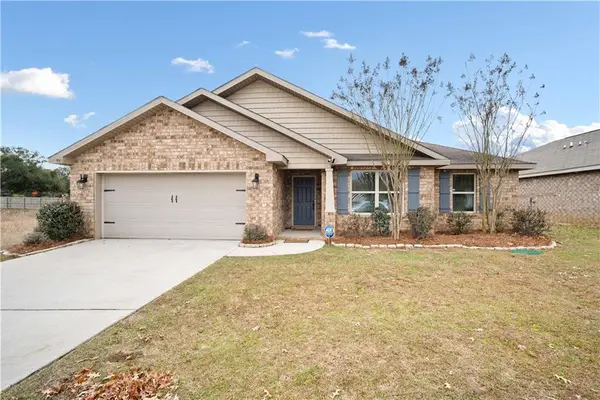 $294,500Active4 beds 2 baths2,013 sq. ft.
$294,500Active4 beds 2 baths2,013 sq. ft.9963 Summer Woods Circle S, Mobile, AL 36695
MLS# 7693893Listed by: RE/MAX PARTNERS - New
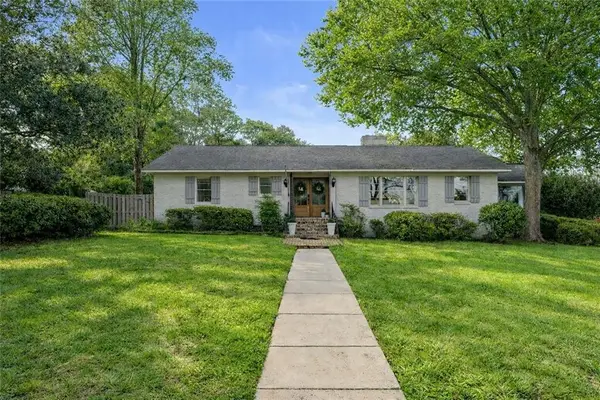 $341,900Active3 beds 3 baths2,111 sq. ft.
$341,900Active3 beds 3 baths2,111 sq. ft.1000 Highway 90 Drive, Mobile, AL 36693
MLS# 7693896Listed by: WELLHOUSE REAL ESTATE LLC - MOBILE - Open Sat, 11am to 1pmNew
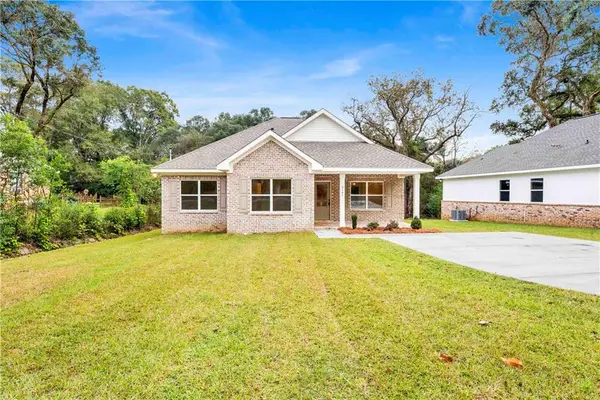 $264,000Active3 beds 2 baths1,350 sq. ft.
$264,000Active3 beds 2 baths1,350 sq. ft.5161 Fairland Drive, Mobile, AL 36619
MLS# 7693921Listed by: MARKETVISION REAL ESTATE LLC - Open Sun, 2 to 4pmNew
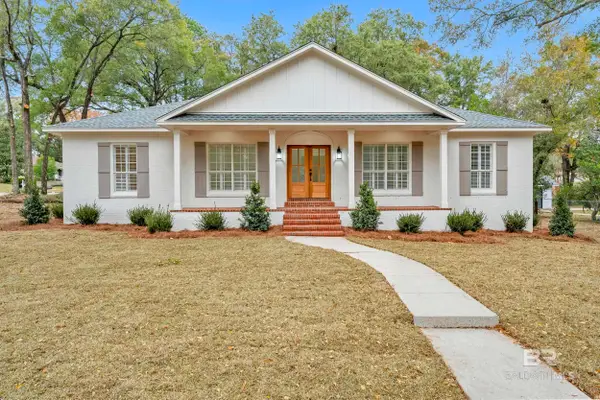 $399,000Active4 beds 3 baths2,549 sq. ft.
$399,000Active4 beds 3 baths2,549 sq. ft.4924 Brooke Court, Mobile, AL 36618
MLS# 389156Listed by: SWEET WILLOW REALTY - Open Sun, 2 to 4pmNew
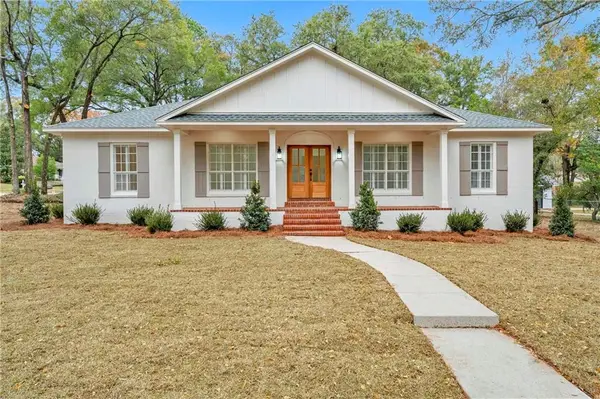 $399,000Active4 beds 3 baths2,549 sq. ft.
$399,000Active4 beds 3 baths2,549 sq. ft.4924 Brooke Court, Mobile, AL 36618
MLS# 7693870Listed by: SWEET WILLOW REALTY - New
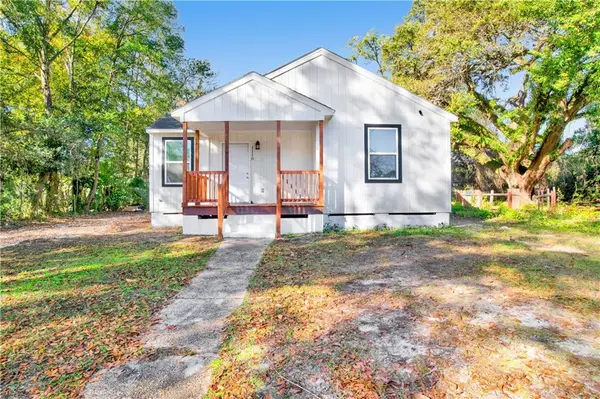 $715,000Active-- beds -- baths
$715,000Active-- beds -- baths1110 Jackson Road, Mobile, AL 36605
MLS# 7692924Listed by: IXL REAL ESTATE NORTH - New
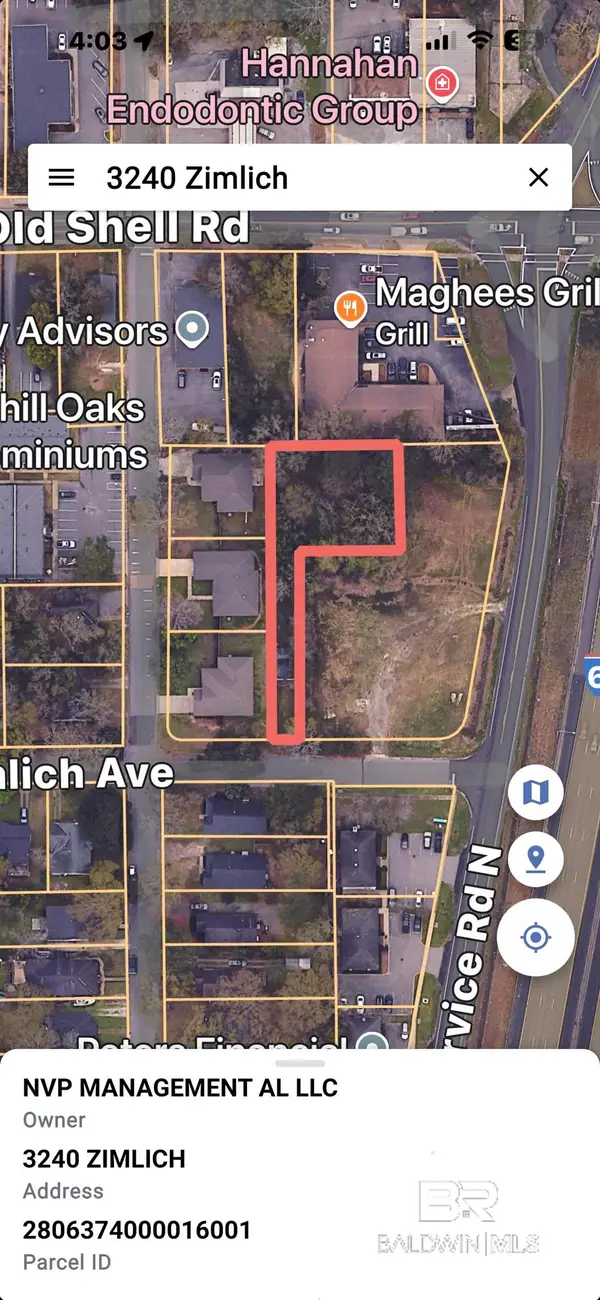 $180,000Active0.37 Acres
$180,000Active0.37 Acres3240 Zimlich Avenue, Mobile, AL 36608
MLS# 389143Listed by: RE/MAX GULF PROPERTIES - New
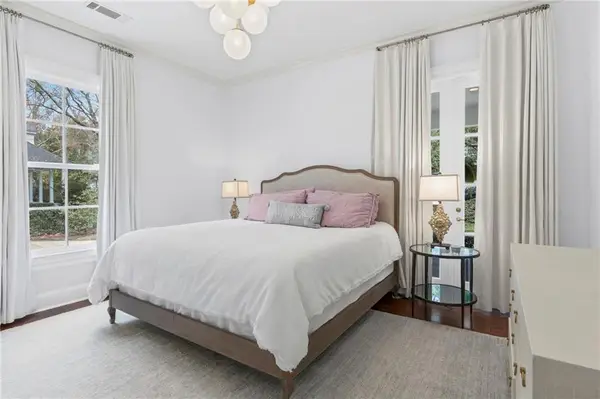 $2,000,000Active6 beds 6 baths5,706 sq. ft.
$2,000,000Active6 beds 6 baths5,706 sq. ft.3821 Austill Lane, Mobile, AL 36608
MLS# 7693740Listed by: KELLER WILLIAMS SPRING HILL - New
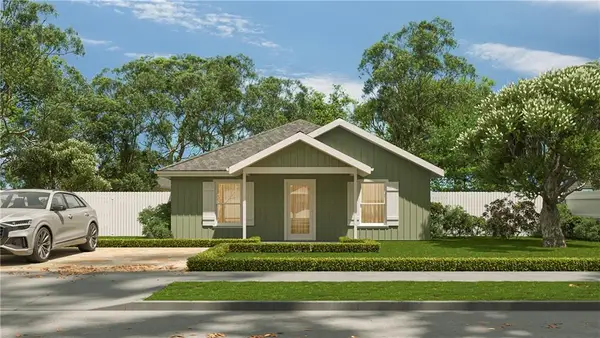 $215,000Active3 beds 2 baths1,200 sq. ft.
$215,000Active3 beds 2 baths1,200 sq. ft.1517 Stewart Road, Mobile, AL 36605
MLS# 7693763Listed by: PROPTEK LLC
