117 Pinebrook Drive W, Mobile, AL 36608
Local realty services provided by:Better Homes and Gardens Real Estate Main Street Properties
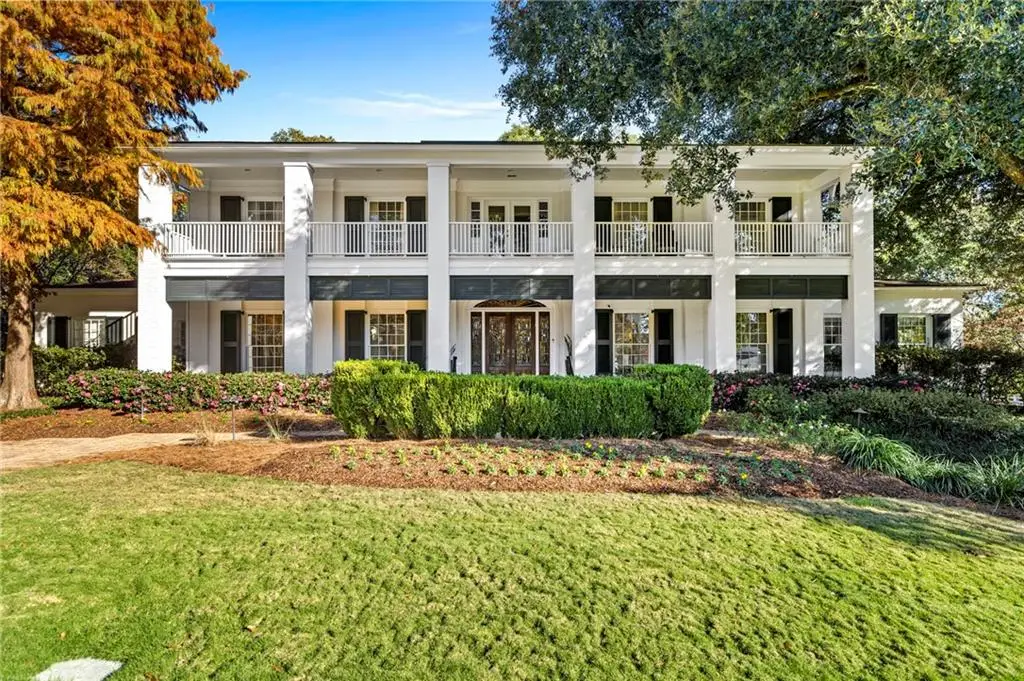
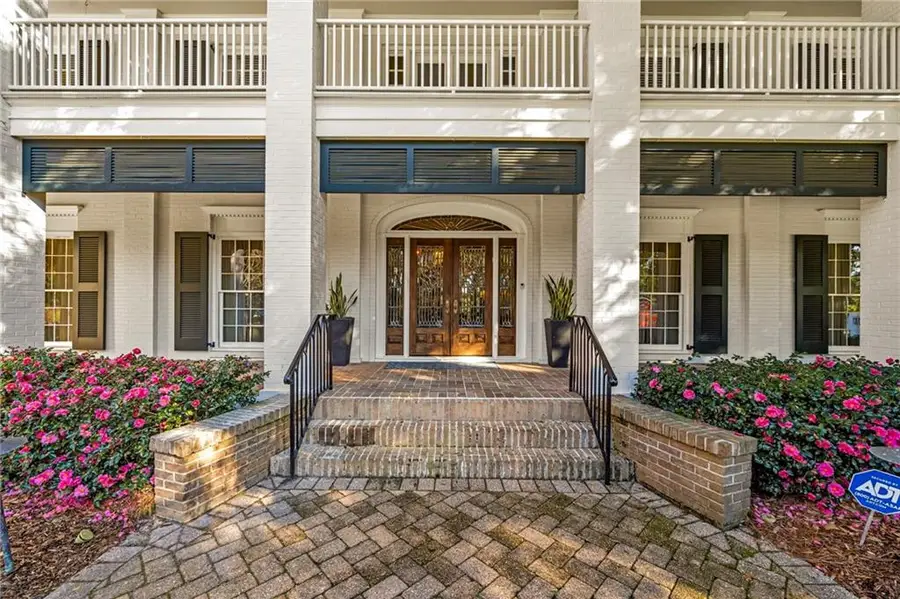

117 Pinebrook Drive W,Mobile, AL 36608
$1,899,000
- 5 Beds
- 5 Baths
- 9,154 sq. ft.
- Single family
- Active
Listed by:michelle touchton
Office:courtney & morris springhill
MLS#:7311109
Source:AL_MAAR
Price summary
- Price:$1,899,000
- Price per sq. ft.:$207.45
- Monthly HOA dues:$6.25
About this home
Located in Pinebrook, this estate home is adjacent to the Country Club of Mobile golf course. As you step in from the porch you enter into the grand foyer, flanked by formal living & dining rooms that are each nearly 21' x 20'. Through the dining room is the fabulously updated kitchen, breakfast area & family room. Updates in the kitchen include double islands with marble countertops, high-end appliances, hard wood flooring & large butler's pantry with island, built-in wine fridge and icemaker. Just past the kitchen area there's a covered outdoor patio with fireplace & grill area. Overlooking this patio is the great room with a vaulted ceiling & wood beams, beautiful wood paneling & its own fireplace. As you follow the hallway you will enter the Master Suite. This space is fit for a queen! Double walk-in closets with additional closet space in the hallway, oversized double vanities, double water closets, separate tub and double wide shower, beverage bar, washer and dryer, private patio, sitting area, fireplace with built-in storage, and so much more. The main level also includes an office which could be an additional bedroom, & a half bath. Up the stairs the large landing opens up to the upper porch, which is the perfect place to watch the sunset in the evening. There are 4 oversized bedrooms upstairs, three of which have walk-in closets, 2 jack & jill baths, as well as a bonus room that could be a playroom, gym, or additional office space. In the basement you will find a nearly 20 x 20 storage room, a half bath and the laundry room. This space opens to the attached garage and detached carport, which are just beyond the driveway's electric gate. Additional features of the home include a natural gas generator, tankless water heaters, lovely landscaping with irrigation, security cameras, 10' ceilings, wide hallways, fenced backyard, multiple outdoor living spaces, and guest parking. This home is truly southern living at its finest!
Contact an agent
Home facts
- Year built:1981
- Listing Id #:7311109
- Added:616 day(s) ago
- Updated:June 27, 2025 at 02:11 PM
Rooms and interior
- Bedrooms:5
- Total bathrooms:5
- Full bathrooms:3
- Half bathrooms:2
- Living area:9,154 sq. ft.
Heating and cooling
- Cooling:Central Air
- Heating:Central
Structure and exterior
- Roof:Shingle
- Year built:1981
- Building area:9,154 sq. ft.
- Lot area:0.77 Acres
Schools
- High school:Murphy
- Middle school:CL Scarborough
- Elementary school:Mary B Austin
Utilities
- Water:Available, Public
- Sewer:Available, Public Sewer
Finances and disclosures
- Price:$1,899,000
- Price per sq. ft.:$207.45
- Tax amount:$919
New listings near 117 Pinebrook Drive W
- New
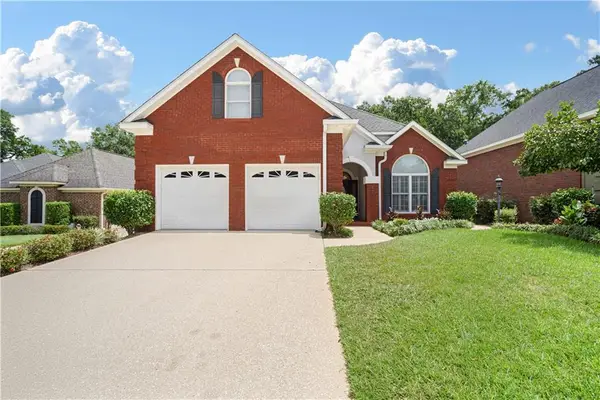 $389,409Active4 beds 3 baths2,939 sq. ft.
$389,409Active4 beds 3 baths2,939 sq. ft.715 Natchez Trail Court, Mobile, AL 36609
MLS# 7631276Listed by: KELLER WILLIAMS SPRING HILL - New
 $50,680Active2 beds 1 baths1,488 sq. ft.
$50,680Active2 beds 1 baths1,488 sq. ft.513 W Petain Street, Mobile, AL 36610
MLS# 7632734Listed by: KELLER WILLIAMS MOBILE - New
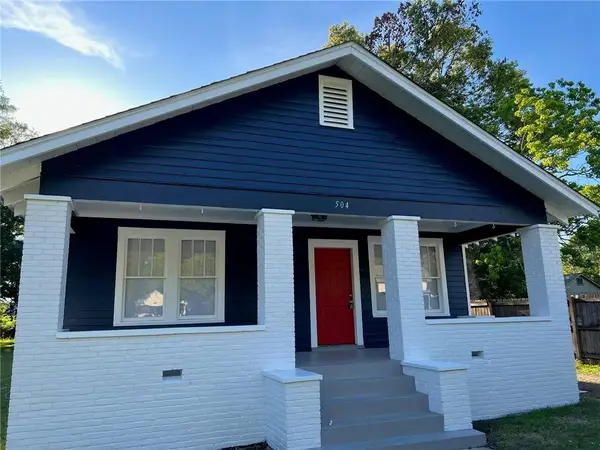 $205,225Active3 beds 2 baths1,541 sq. ft.
$205,225Active3 beds 2 baths1,541 sq. ft.504 Tuttle Avenue, Mobile, AL 36604
MLS# 7629949Listed by: CURTIN-BURDETTE - New
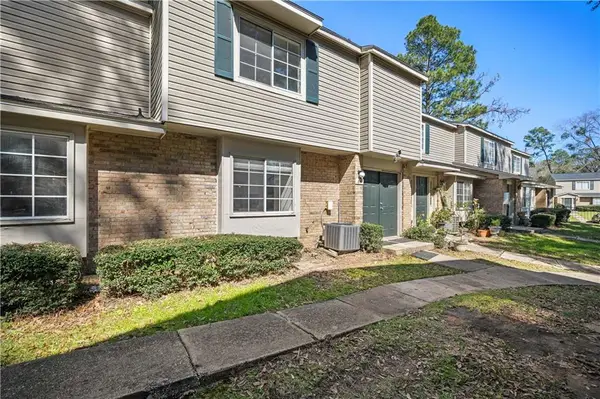 $99,900Active3 beds 3 baths1,342 sq. ft.
$99,900Active3 beds 3 baths1,342 sq. ft.6701 Dickens Ferry Road #84, Mobile, AL 36608
MLS# 7631620Listed by: BECK PROPERTIES REAL ESTATE - New
 $320,000Active4 beds 2 baths2,725 sq. ft.
$320,000Active4 beds 2 baths2,725 sq. ft.4109 Shana Drive, Mobile, AL 36605
MLS# 383753Listed by: EXIT REALTY PROMISE - New
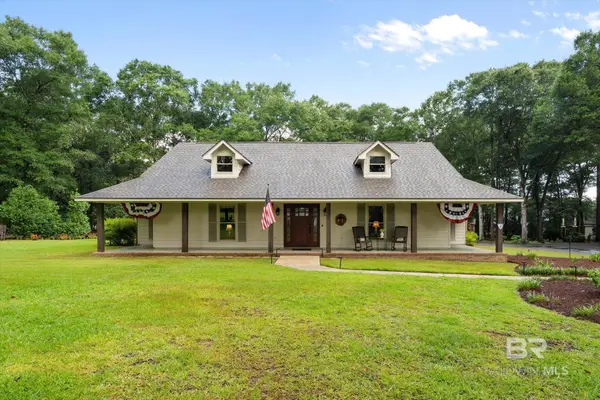 $450,000Active4 beds 2 baths2,275 sq. ft.
$450,000Active4 beds 2 baths2,275 sq. ft.8570 Vintage Woods Drive, Mobile, AL 36619
MLS# 383754Listed by: BELLATOR REAL ESTATE LLC MOBIL - New
 $425,450Active4 beds 2 baths2,275 sq. ft.
$425,450Active4 beds 2 baths2,275 sq. ft.8570 Vintage Woods Drive, Mobile, AL 36619
MLS# 7632091Listed by: BELLATOR REAL ESTATE LLC MOBILE - New
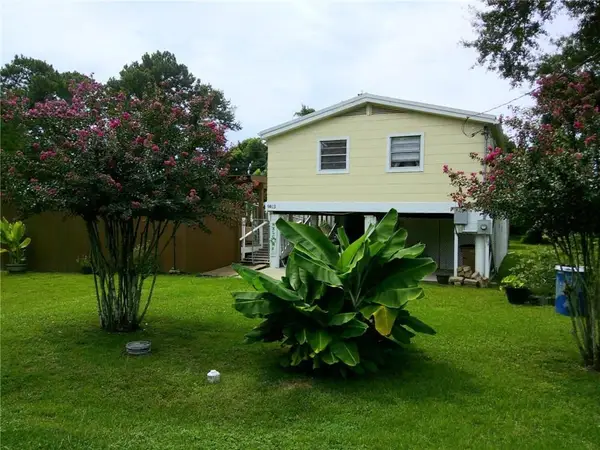 $199,219Active3 beds 2 baths1,152 sq. ft.
$199,219Active3 beds 2 baths1,152 sq. ft.1403 Alba Avenue, Mobile, AL 36605
MLS# 7631001Listed by: REZULTS REAL ESTATE SERVICES LLC - New
 $191,000Active3 beds 2 baths1,800 sq. ft.
$191,000Active3 beds 2 baths1,800 sq. ft.4613 Calhoun Road, Mobile, AL 36619
MLS# 7631911Listed by: IXL REAL ESTATE LLC - New
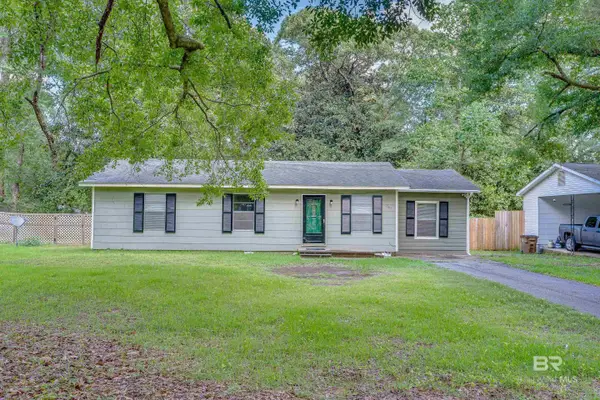 $169,900Active4 beds 1 baths1,322 sq. ft.
$169,900Active4 beds 1 baths1,322 sq. ft.2309 East Road, Mobile, AL 36693
MLS# 383748Listed by: BELLATOR REAL ESTATE LLC MOBIL
