117 E Ridgelawn Drive, Mobile, AL 36608
Local realty services provided by:Better Homes and Gardens Real Estate Main Street Properties
117 E Ridgelawn Drive,Mobile, AL 36608
$599,900
- 5 Beds
- 3 Baths
- 3,092 sq. ft.
- Single family
- Pending
Listed by:celeste buchmancelestebuchman@robertsbrothers.com
Office:roberts brothers trec
MLS#:378101
Source:AL_BCAR
Price summary
- Price:$599,900
- Price per sq. ft.:$194.02
About this home
*New Fortified roof completed on 5/20/25* Location, location, location! Welcome to this awesome 5-bedroom, 3-bathroom home tucked away in one of Springhill’s most desirable neighborhoods. This home sits on a beautiful 2/3-acre lot in the heart of Springhill and features freshly Painted interior, gorgeous wide plank hardwood floors, a cozy dual sided woodburning fireplace (with gas starter) that connects the Dining and Family room. The charming kitchen includes a gas cooktop, dishwasher, and ample countertops. Kitchen/breakfast bar opens to the family room with French doors that lead to an expansive 20' x 24' raised deck overlooking a private, fenced back yard with serene views of the woods/nature and relaxing sounds of the ravine. Newly remodeled upstairs bathroom (9/25) with separate tub and large walk-in shower, finished basement/bonus room to use as you see fit. With French doors for exterior access and lots of window/natural light this is not your typical "basement," AND with the extra space off its main room, it could even be converted into a mother-in-law suite! Damaged replacement termite bond with up to $1MIL in coverage is transferable to the buyer at closing. Buyer responsible for verifying all measurements and relevant details. Buyer to verify all information during due diligence.
Contact an agent
Home facts
- Year built:1964
- Listing ID #:378101
- Added:189 day(s) ago
- Updated:October 31, 2025 at 03:51 PM
Rooms and interior
- Bedrooms:5
- Total bathrooms:3
- Full bathrooms:3
- Living area:3,092 sq. ft.
Heating and cooling
- Cooling:Ceiling Fan(s), Central Electric (Cool)
- Heating:Natural Gas
Structure and exterior
- Roof:Composition
- Year built:1964
- Building area:3,092 sq. ft.
- Lot area:0.67 Acres
Schools
- High school:Murphy
- Middle school:CL Scarborough
- Elementary school:Mary B Austin
Utilities
- Water:Public
Finances and disclosures
- Price:$599,900
- Price per sq. ft.:$194.02
- Tax amount:$2,889
New listings near 117 E Ridgelawn Drive
- New
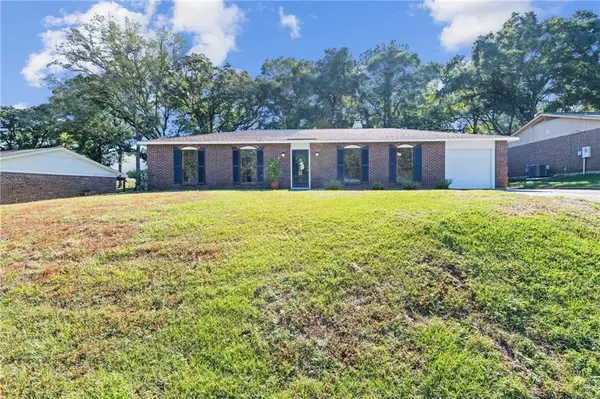 $219,000Active3 beds 2 baths1,744 sq. ft.
$219,000Active3 beds 2 baths1,744 sq. ft.5717 Post Oak Court, Mobile, AL 36609
MLS# 7673831Listed by: WELLHOUSE REAL ESTATE WEST LLC - New
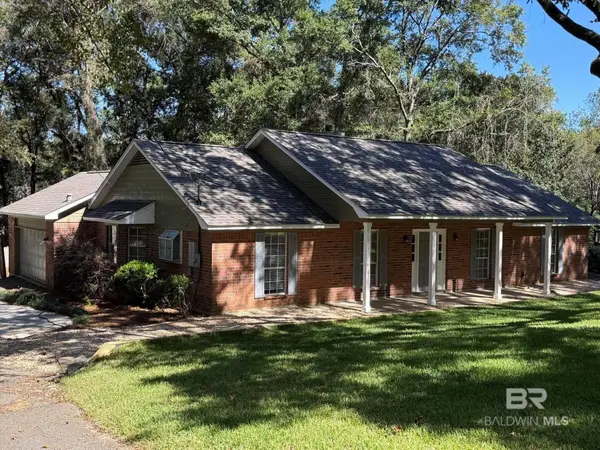 $274,999Active3 beds 2 baths1,822 sq. ft.
$274,999Active3 beds 2 baths1,822 sq. ft.8090 Suzanne Way, Mobile, AL 36695
MLS# 387378Listed by: ROBERTS BROTHERS WEST - Open Sat, 1 to 3pmNew
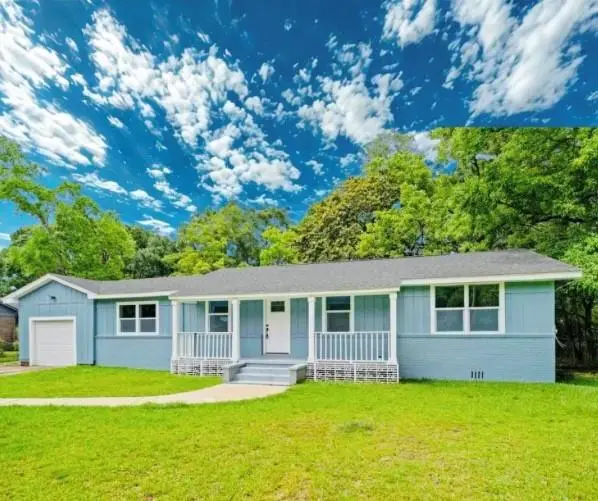 $186,197Active3 beds 2 baths1,805 sq. ft.
$186,197Active3 beds 2 baths1,805 sq. ft.1716 Bryan Avenue, Mobile, AL 36605
MLS# 7671684Listed by: GRAND NOVA PROPERTIES, LLC - New
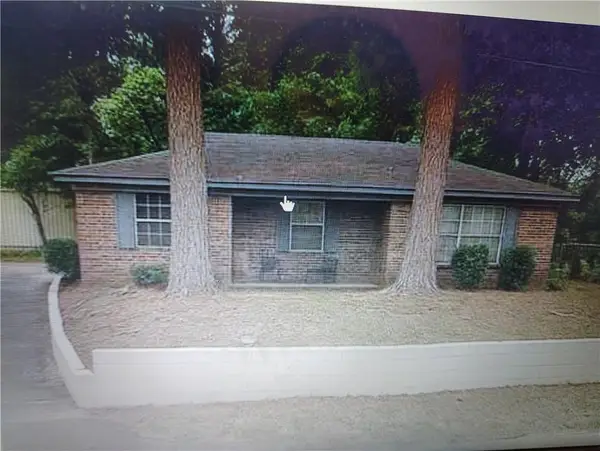 $85,000Active3 beds 2 baths1,372 sq. ft.
$85,000Active3 beds 2 baths1,372 sq. ft.2609 St Stephens Road, Mobile, AL 36617
MLS# 7674247Listed by: IXL REAL ESTATE LLC - New
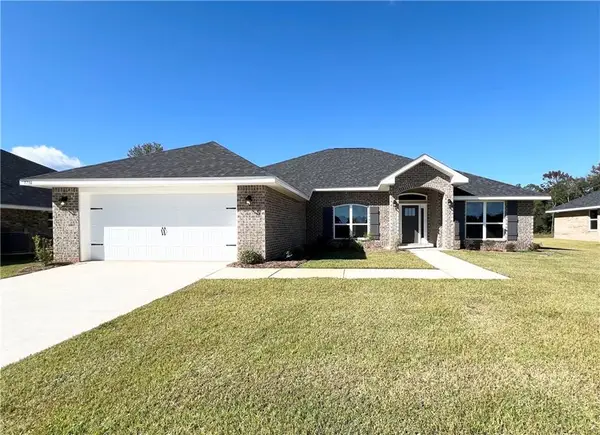 $367,226Active4 beds 3 baths2,300 sq. ft.
$367,226Active4 beds 3 baths2,300 sq. ft.1734 Trail Side Way, Mobile, AL 36695
MLS# 7674253Listed by: ADAMS HOMES LLC - New
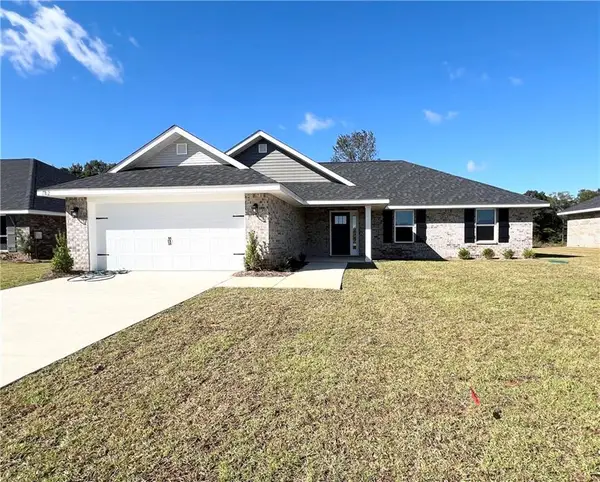 $334,650Active3 beds 2 baths1,825 sq. ft.
$334,650Active3 beds 2 baths1,825 sq. ft.1762 Trail Side Way, Mobile, AL 36695
MLS# 7674258Listed by: ADAMS HOMES LLC - New
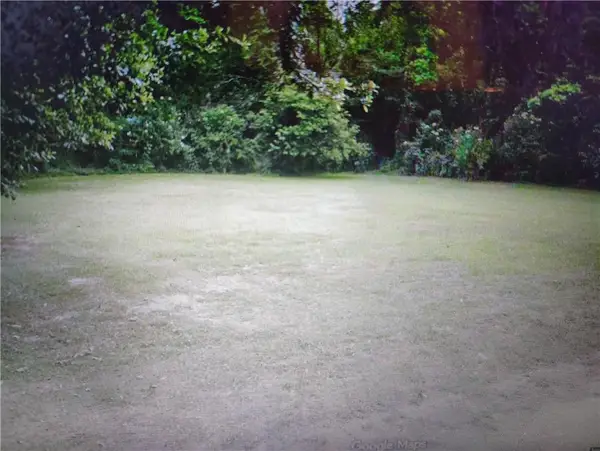 $7,000Active0.48 Acres
$7,000Active0.48 Acres1404 Next Street, Mobile, AL 36617
MLS# 7674260Listed by: IXL REAL ESTATE LLC - New
 $220,000Active3 beds 2 baths1,300 sq. ft.
$220,000Active3 beds 2 baths1,300 sq. ft.6641 Merlin Drive, Mobile, AL 36619
MLS# 7673399Listed by: RIDINGS REALTY, LLC - New
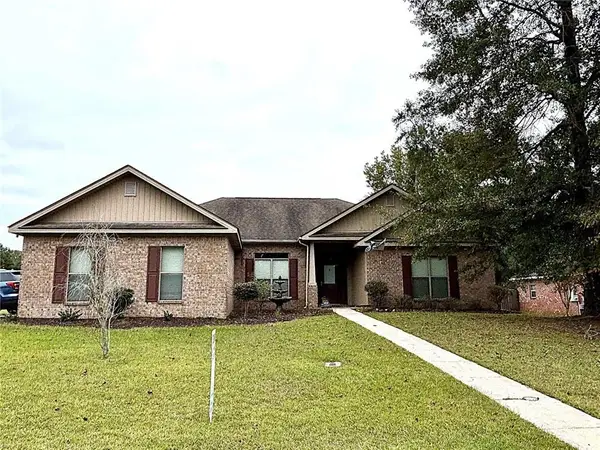 $330,000Active4 beds 3 baths2,096 sq. ft.
$330,000Active4 beds 3 baths2,096 sq. ft.9497 Labrador Run S, Mobile, AL 36695
MLS# 7674188Listed by: DIAMOND PROPERTIES - Open Sat, 2 to 4pmNew
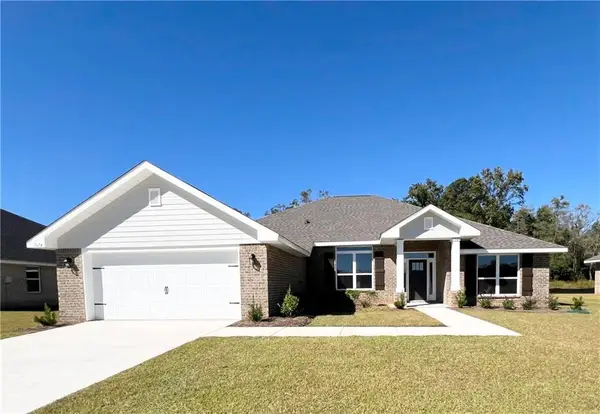 $367,226Active4 beds 3 baths2,300 sq. ft.
$367,226Active4 beds 3 baths2,300 sq. ft.1674 Trail Side Way, Mobile, AL 36695
MLS# 7674241Listed by: ADAMS HOMES LLC
