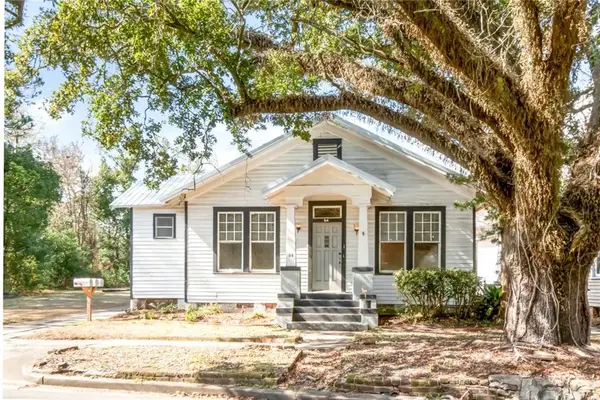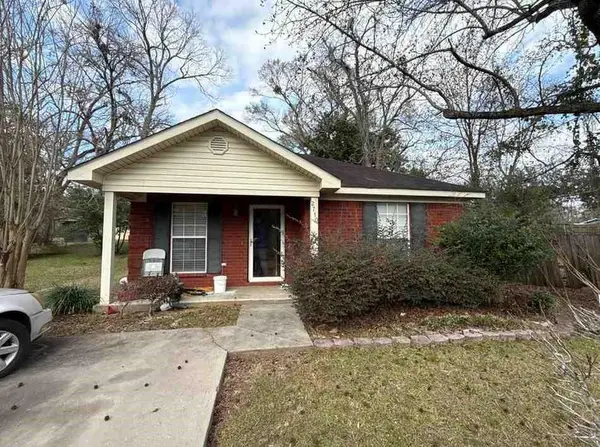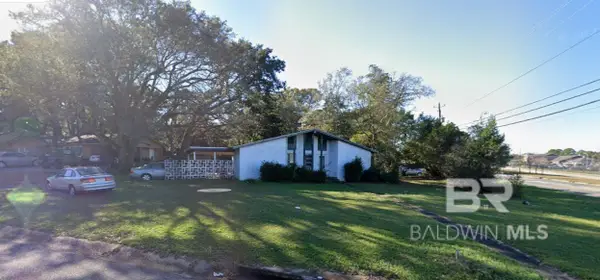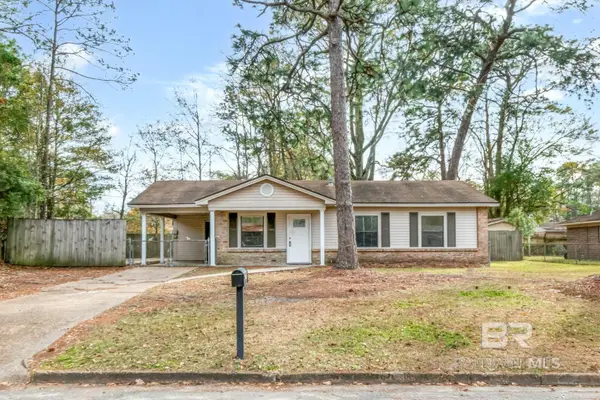1255 Spring Valley Drive E, Mobile, AL 36693
Local realty services provided by:Better Homes and Gardens Real Estate Main Street Properties
1255 Spring Valley Drive E,Mobile, AL 36693
$1,250,000
- 4 Beds
- 4 Baths
- 4,752 sq. ft.
- Single family
- Active
Listed by: leslie davis, brett burleson
Office: keller williams mobile
MLS#:7644937
Source:AL_MAAR
Price summary
- Price:$1,250,000
- Price per sq. ft.:$263.05
About this home
This gated estate offers a lavish, resort-style atmosphere where opulent finishes meet vibrant indoor-outdoor living. Designed as both a secure sanctuary and an entertainer’s dream, the home features expansive gathering areas, a sparkling gunite pool (replastered and painted in 2025), a full sport court for basketball, soccer, pickleball, or tennis, and lush orchards of fruit trees, grape vines, and olive trees—perfect for creating your own private oasis.
The courtyard-style design surrounds the entertainment areas with walls of newly replaced impact-rated windows, filling the home with natural light and uninterrupted views.
Two grand owner’s suites, two oversized living areas, two additional full bedrooms, and four full baths make this a rare expansive retreat.
Inside, a custom gourmet kitchen anchors the home with a center island, granite countertops, two full sized refrigerators, gas cooktop, and double ovens—perfect for gatherings of any size. Flowing gracefully into a formal dining space with a wet bar and ice maker only add to the overall elegance and function in the home. The interiors are elevated with bespoke imported wallcoverings, chosen for their intricate textures and exceptional craftsmanship, which appeal to the global elegance of the home. You’ll find solid wood panels, marble and glass mosaic tile accents, and gold touches and finishes throughout to offer a luxurious and rich flair.
Tucked privately at the back of the home, a dedicated executive office offers the ideal environment for high-end business or creative pursuits. Finished with rich paneled walls and subtle tropical accents, the space balances sophistication and comfort, while its own private bath ensures both convenience and discretion.
Outdoors, relaxing water fountains surround the peaceful pool area. Elegant outdoor living spaces, and newly tiled covered patios showcase lavish attention to detail and expand your options for entertaining or relaxing.
Updates include two new HVAC units and three water heaters (all replaced in recent years with warranties), plus a new roof in 2023.
With a three-car garage, full wall fencing for privacy, and double gate direct access to the golf course, this one-of-a-kind property combines convenience, comfort, and resort-style living all in one. This home truly showcases more than any home in Mobile, offering both city convenience and the luxury of your own private retreat! Don’t delay and schedule your tour today! The total square footage includes a fully heated and cooled office space. Furniture is also negotiable with this property so ask for details if you love it ready to go!
Contact an agent
Home facts
- Year built:1975
- Listing ID #:7644937
- Added:159 day(s) ago
- Updated:February 10, 2026 at 03:24 PM
Rooms and interior
- Bedrooms:4
- Total bathrooms:4
- Full bathrooms:4
- Living area:4,752 sq. ft.
Heating and cooling
- Cooling:Central Air
- Heating:Central
Structure and exterior
- Roof:Composition, Shingle
- Year built:1975
- Building area:4,752 sq. ft.
- Lot area:1.13 Acres
Schools
- High school:WP Davidson
- Middle school:Pillans
- Elementary school:Kate Shepard
Utilities
- Water:Available, Public, Well
- Sewer:Available, Public Sewer
Finances and disclosures
- Price:$1,250,000
- Price per sq. ft.:$263.05
- Tax amount:$5,396
New listings near 1255 Spring Valley Drive E
- Open Sun, 2 to 4pmNew
 $177,000Active3 beds 2 baths1,196 sq. ft.
$177,000Active3 beds 2 baths1,196 sq. ft.2658 Emogene Street, Mobile, AL 36606
MLS# 7717948Listed by: ROBERTS BROTHERS WEST - New
 $474,900Active3 beds 3 baths2,100 sq. ft.
$474,900Active3 beds 3 baths2,100 sq. ft.3221 Deer Crest Court, Mobile, AL 36695
MLS# 7717999Listed by: ROBERTS BROTHERS TREC - New
 $385,000Active4 beds 2 baths3,379 sq. ft.
$385,000Active4 beds 2 baths3,379 sq. ft.54 Houston Street, Mobile, AL 36606
MLS# 7717764Listed by: WELLHOUSE REAL ESTATE LLC - MOBILE - New
 $39,900Active2 beds 2 baths730 sq. ft.
$39,900Active2 beds 2 baths730 sq. ft.5365 Waco Court, Mobile, AL 36619
MLS# 7717940Listed by: MOB REALTY LLC - New
 $114,900Active3 beds 2 baths1,100 sq. ft.
$114,900Active3 beds 2 baths1,100 sq. ft.2710 Betbeze Street, Mobile, AL 36607
MLS# 7718016Listed by: MOB REALTY LLC  $35,000Pending3 beds 1 baths1,137 sq. ft.
$35,000Pending3 beds 1 baths1,137 sq. ft.500 Castile Drive, Mobile, AL 36609
MLS# 391677Listed by: ROBERTS BROTHERS, INC MALBIS- New
 $395,000Active3 beds 3 baths2,080 sq. ft.
$395,000Active3 beds 3 baths2,080 sq. ft.1100 Pace Parkway, Mobile, AL 36693
MLS# 7717116Listed by: ROBERTS BROTHERS TREC - New
 $119,900Active3 beds 2 baths1,007 sq. ft.
$119,900Active3 beds 2 baths1,007 sq. ft.2655 N Harbor Drive, Mobile, AL 36605
MLS# 391660Listed by: KELLER WILLIAMS - MOBILE - New
 $119,900Active3 beds 2 baths1,007 sq. ft.
$119,900Active3 beds 2 baths1,007 sq. ft.2655 Harbor Drive, Mobile, AL 36605
MLS# 7717671Listed by: KELLER WILLIAMS MOBILE - New
 $225,000Active1 beds 1 baths839 sq. ft.
$225,000Active1 beds 1 baths839 sq. ft.709 Dauphin Street #5, Mobile, AL 36602
MLS# 7717674Listed by: KELLER WILLIAMS SPRING HILL

