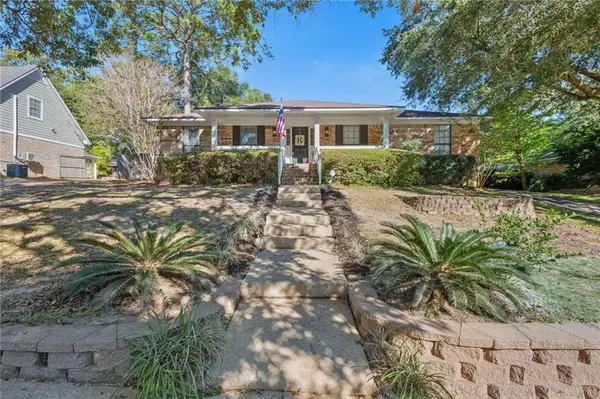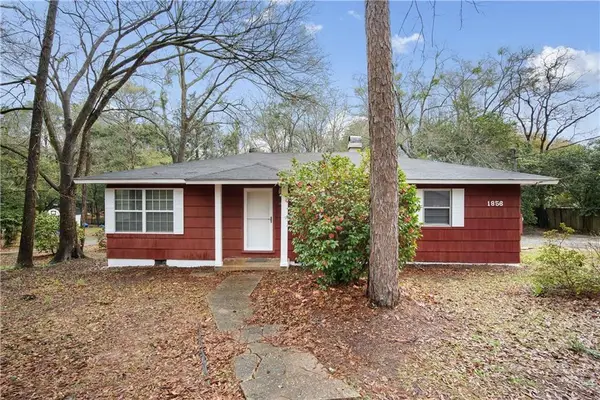1309 W Rainbow Drive, Mobile, AL 36693
Local realty services provided by:Better Homes and Gardens Real Estate Main Street Properties
1309 W Rainbow Drive,Mobile, AL 36693
$189,900
- 4 Beds
- 2 Baths
- 1,895 sq. ft.
- Single family
- Pending
Listed by: john mcnicholPHONE: 251-472-7673
Office: exp realty,llc
MLS#:383143
Source:AL_BCAR
Price summary
- Price:$189,900
- Price per sq. ft.:$100.21
About this home
Classic 4-bedroom, 2-bath (2nd bath in laundry room) traditional home, sitting on over half an acre with an amazing, fully fenced backyard. Step inside, and you’ll immediately appreciate the spacious living room—truly the heart of the home—with recently updated laminate flooring and a beautiful wood-burning fireplace, perfect for cozy evenings or hosting gatherings with family and friends. Throughout the rest of the house, original hardwood floors add warmth and classic charm. The four bedrooms offer flexibility for family, guests, or a dedicated home office space, providing comfortable rooms to meet your needs. In the kitchen, you’ll find a gas oven—ideal for those who love to cook—and attractive stainless steel appliances, adding modern convenience and style to this traditional home. A generously sized laundry room offers practical storage and conveniently opens directly to the backyard, making chores simple and efficient. Step outside onto the large patio overlooking your private backyard—a peaceful, spacious area ideal for gardening, entertaining, or relaxing on weekends. Whether you have pets, kids, or simply enjoy outdoor living, this backyard offers plenty of space and privacy. The attached one-car garage provides additional storage and easy access directly into the home, adding comfort and practicality to everyday life. Located in a well-established neighborhood, this home is being sold “as-is,” allowing you to customize and personalize it exactly the way you envision. Its solid construction and traditional layout provide a great starting point for updates, whether you prefer modern touches or classic charm. Enjoy easy access to local amenities, schools, parks, shopping, and dining—all while maintaining a quiet suburban feel. This home offers convenience, privacy, and endless possibilities. With its inviting living area, beautiful fireplace, upgraded kitchen appliances, spacious yard, and thoughtful layout, this property is ready to welcome you home. Buyer t
Contact an agent
Home facts
- Year built:1983
- Listing ID #:383143
- Added:102 day(s) ago
- Updated:November 13, 2025 at 05:06 PM
Rooms and interior
- Bedrooms:4
- Total bathrooms:2
- Full bathrooms:2
- Living area:1,895 sq. ft.
Heating and cooling
- Cooling:Ceiling Fan(s), Central Electric (Cool)
- Heating:Central
Structure and exterior
- Roof:Composition
- Year built:1983
- Building area:1,895 sq. ft.
- Lot area:0.56 Acres
Schools
- High school:WP Davidson
- Middle school:Pillans
- Elementary school:Kate Shepard
Utilities
- Water:Public
Finances and disclosures
- Price:$189,900
- Price per sq. ft.:$100.21
- Tax amount:$792
New listings near 1309 W Rainbow Drive
- New
 Listed by BHGRE$228,000Active3 beds 2 baths1,792 sq. ft.
Listed by BHGRE$228,000Active3 beds 2 baths1,792 sq. ft.6232 Southridge Drive N, Mobile, AL 36693
MLS# 7680670Listed by: BETTER HOMES & GARDENS RE PLATINUM PROPERTIES - New
 $173,500Active4 beds 2 baths2,240 sq. ft.
$173,500Active4 beds 2 baths2,240 sq. ft.1856 Colonial Oaks Drive, Mobile, AL 36618
MLS# 7680145Listed by: EXP REALTY PORT CITY DOWNTOWN - New
 $239,900Active3 beds 2 baths1,925 sq. ft.
$239,900Active3 beds 2 baths1,925 sq. ft.6300 N Christopher Drive, Mobile, AL 36609
MLS# 387942Listed by: ROBERTS BROTHERS WEST - New
 $47,000Active2 beds 1 baths558 sq. ft.
$47,000Active2 beds 1 baths558 sq. ft.2007 Balthrop Street, Mobile, AL 36617
MLS# 7679951Listed by: EXP REALTY PORT CITY NORTH - New
 $150,000Active4 beds 2 baths2,109 sq. ft.
$150,000Active4 beds 2 baths2,109 sq. ft.3121 Western Woods Drive, Mobile, AL 36618
MLS# 7680001Listed by: MOB REALTY LLC - New
 $339,900Active3 beds 2 baths1,577 sq. ft.
$339,900Active3 beds 2 baths1,577 sq. ft.3 Hathaway Road S, Mobile, AL 36608
MLS# 7679749Listed by: DIAMOND PROPERTIES  $254,000Pending2 beds 1 baths940 sq. ft.
$254,000Pending2 beds 1 baths940 sq. ft.16 Princess Anne Road, Mobile, AL 36608
MLS# 387920Listed by: ROBERTS BROTHERS TREC- New
 $139,800Active1 beds 1 baths731 sq. ft.
$139,800Active1 beds 1 baths731 sq. ft.126 Du Rhu Drive #C, Mobile, AL 36608
MLS# 7679349Listed by: ROBERTS BROTHERS TREC - New
 $215,000Active3 beds 2 baths1,191 sq. ft.
$215,000Active3 beds 2 baths1,191 sq. ft.1111 Valley View Court, Mobile, AL 36695
MLS# 7679459Listed by: PAUL CARTER AGENCY - New
 $15,000Active0.29 Acres
$15,000Active0.29 Acres1715 Gulfdale Drive, Mobile, AL 36605
MLS# 7679564Listed by: KELLER WILLIAMS MOBILE
