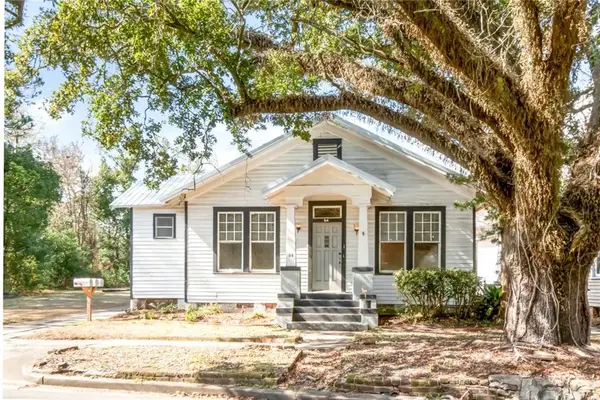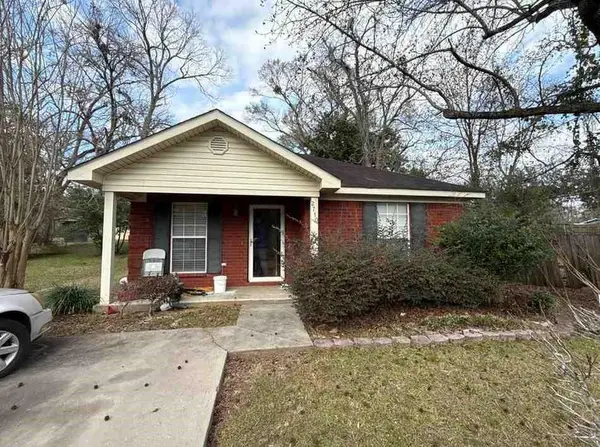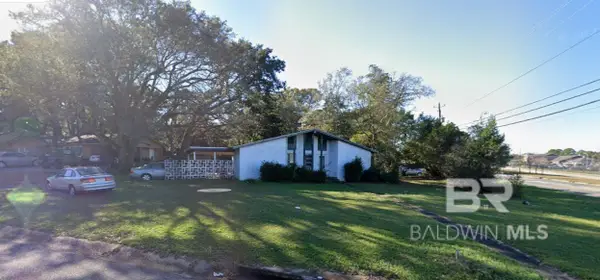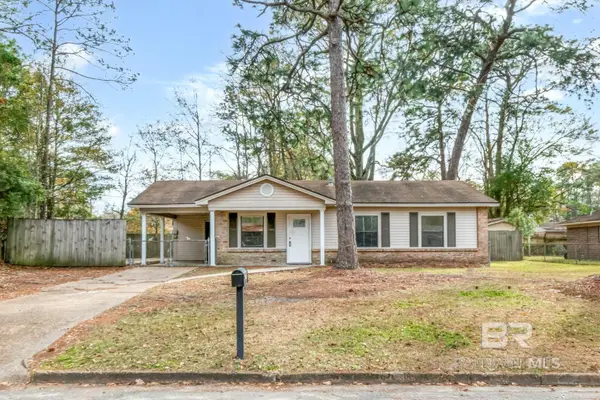1313 Innsbruck Drive, Mobile, AL 36608
Local realty services provided by:Better Homes and Gardens Real Estate Main Street Properties
1313 Innsbruck Drive,Mobile, AL 36608
$245,000
- 3 Beds
- 2 Baths
- 2,380 sq. ft.
- Single family
- Active
Listed by: wayne haney
Office: haney-mcdonald realty, inc
MLS#:7575621
Source:AL_MAAR
Price summary
- Price:$245,000
- Price per sq. ft.:$102.94
About this home
Great remodeled home with the largest square footage in the area. Renovations include newly installed GFCI outlets and switches, a new roof and a bright color scheme of grays, whites and light greens. Super quiet neighborhood on a cut-through street with close neighbors who watch out for eachother. Formal Living Room is the focal point of the front of the house containing a large bay window. A den-concept/ open area includes kitchen and breakfast room with a view of the large bright patio on the back of the house. The back patio includes a small garden wall and brick pond area. Three bedrooms include a larger master bedroom containing a walk- in closet and bath. The guest bedrooms areas located in the same hallway in close proximity to the hall bath. Two full bathrooms contain linen closets which include clothes chutes to provide access to the laundry room for wash. Family or Entertainment addition with a gas fireplace and a pass-through window for food and drinks; social events, kids' parties and wet bar connections. Workshop room adjacent to Entertainment room containing storage shelving and a stairway access to the attic. New brightness adjustable overhead lights throughout the house. New doorbells for front door and back door on carport. New door fixtures including locking knobs and new hinges. Kitchen drawers have new drawer pulls and hinges. Built-in book shelves and cabinets in the den area. Two large utility rooms in carport. The larger of the two has access to feed attic.
Contact an agent
Home facts
- Listing ID #:7575621
- Added:267 day(s) ago
- Updated:February 10, 2026 at 03:24 PM
Rooms and interior
- Bedrooms:3
- Total bathrooms:2
- Full bathrooms:2
- Living area:2,380 sq. ft.
Heating and cooling
- Cooling:Ceiling Fan(s), Central Air
- Heating:Central
Structure and exterior
- Roof:Shingle
- Building area:2,380 sq. ft.
- Lot area:1 Acres
Schools
- High school:Mattie T Blount
- Middle school:CL Scarborough
- Elementary school:John Will
Utilities
- Water:Public
- Sewer:Public Sewer
Finances and disclosures
- Price:$245,000
- Price per sq. ft.:$102.94
- Tax amount:$1,911
New listings near 1313 Innsbruck Drive
- Open Sun, 2 to 4pmNew
 $177,000Active3 beds 2 baths1,196 sq. ft.
$177,000Active3 beds 2 baths1,196 sq. ft.2658 Emogene Street, Mobile, AL 36606
MLS# 7717948Listed by: ROBERTS BROTHERS WEST - New
 $474,900Active3 beds 3 baths2,100 sq. ft.
$474,900Active3 beds 3 baths2,100 sq. ft.3221 Deer Crest Court, Mobile, AL 36695
MLS# 7717999Listed by: ROBERTS BROTHERS TREC - New
 $385,000Active4 beds 2 baths3,379 sq. ft.
$385,000Active4 beds 2 baths3,379 sq. ft.54 Houston Street, Mobile, AL 36606
MLS# 7717764Listed by: WELLHOUSE REAL ESTATE LLC - MOBILE - New
 $39,900Active2 beds 2 baths730 sq. ft.
$39,900Active2 beds 2 baths730 sq. ft.5365 Waco Court, Mobile, AL 36619
MLS# 7717940Listed by: MOB REALTY LLC - New
 $114,900Active3 beds 2 baths1,100 sq. ft.
$114,900Active3 beds 2 baths1,100 sq. ft.2710 Betbeze Street, Mobile, AL 36607
MLS# 7718016Listed by: MOB REALTY LLC  $35,000Pending3 beds 1 baths1,137 sq. ft.
$35,000Pending3 beds 1 baths1,137 sq. ft.500 Castile Drive, Mobile, AL 36609
MLS# 391677Listed by: ROBERTS BROTHERS, INC MALBIS- New
 $395,000Active3 beds 3 baths2,080 sq. ft.
$395,000Active3 beds 3 baths2,080 sq. ft.1100 Pace Parkway, Mobile, AL 36693
MLS# 7717116Listed by: ROBERTS BROTHERS TREC - New
 $119,900Active3 beds 2 baths1,007 sq. ft.
$119,900Active3 beds 2 baths1,007 sq. ft.2655 N Harbor Drive, Mobile, AL 36605
MLS# 391660Listed by: KELLER WILLIAMS - MOBILE - New
 $119,900Active3 beds 2 baths1,007 sq. ft.
$119,900Active3 beds 2 baths1,007 sq. ft.2655 Harbor Drive, Mobile, AL 36605
MLS# 7717671Listed by: KELLER WILLIAMS MOBILE - New
 $225,000Active1 beds 1 baths839 sq. ft.
$225,000Active1 beds 1 baths839 sq. ft.709 Dauphin Street #5, Mobile, AL 36602
MLS# 7717674Listed by: KELLER WILLIAMS SPRING HILL

