1352 Sierra Estates Drive, Mobile, AL 36608
Local realty services provided by:Better Homes and Gardens Real Estate Main Street Properties
1352 Sierra Estates Drive,Mobile, AL 36608
$382,000
- 4 Beds
- 4 Baths
- 2,490 sq. ft.
- Single family
- Active
Listed by: crystal sciambra
Office: keller williams mobile
MLS#:7658605
Source:AL_MAAR
Price summary
- Price:$382,000
- Price per sq. ft.:$153.41
- Monthly HOA dues:$45.83
About this home
Welcome to your new home in West Mobile! Built in 2019 and gold fortified to help you save on your homeowners insurance, this 4-bedroom, 3.5-bath beauty offers nearly 2,500 sq ft of comfortable, modern living. The open floor plan makes entertaining easy with a spacious family room featuring double tray ceilings and crown molding, and a kitchen that’s both stylish and functional — granite countertops, stainless appliances, a large island, and tons of cabinet space. The split layout gives everyone privacy, including a Jack-and-Jill bath for the kids and a peaceful master suite with a spa-like bathroom and huge walk-in closet. There’s even a dedicated office space perfect for working from home. Step outside through the French doors to your covered patio and fully fenced backyard — ideal for gatherings, pets, or relaxing weekends. Smart home features include a video doorbell, smart lock, thermostat, and lighting that all connect to your devices. Located in a growing area of West Mobile, close to great schools and the Coast Guard base, this home is eligible for 100% USDA financing for qualified buyers. Schedule your showing today.
Contact an agent
Home facts
- Year built:2018
- Listing ID #:7658605
- Added:99 day(s) ago
- Updated:January 09, 2026 at 03:11 PM
Rooms and interior
- Bedrooms:4
- Total bathrooms:4
- Full bathrooms:3
- Half bathrooms:1
- Living area:2,490 sq. ft.
Heating and cooling
- Cooling:Ceiling Fan(s), Central Air
- Heating:Central, Electric
Structure and exterior
- Roof:Shingle
- Year built:2018
- Building area:2,490 sq. ft.
- Lot area:0.34 Acres
Schools
- High school:Baker
- Middle school:Bernice J Causey
- Elementary school:Taylor White
Utilities
- Water:Available, Public
- Sewer:Available, Public Sewer
Finances and disclosures
- Price:$382,000
- Price per sq. ft.:$153.41
- Tax amount:$1,538
New listings near 1352 Sierra Estates Drive
- New
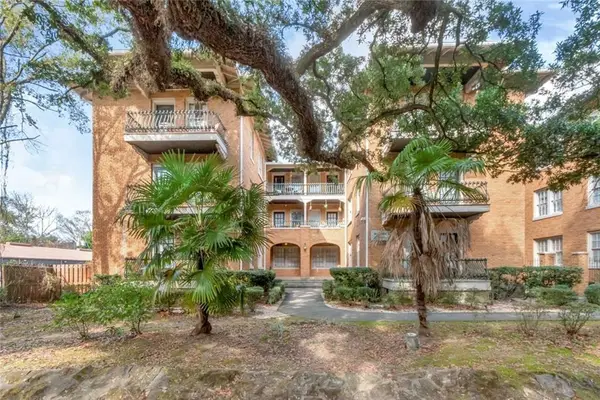 $154,500Active2 beds 1 baths911 sq. ft.
$154,500Active2 beds 1 baths911 sq. ft.1602 Government Street #1A, Mobile, AL 36604
MLS# 7700731Listed by: ROBERTS BROTHERS TREC - New
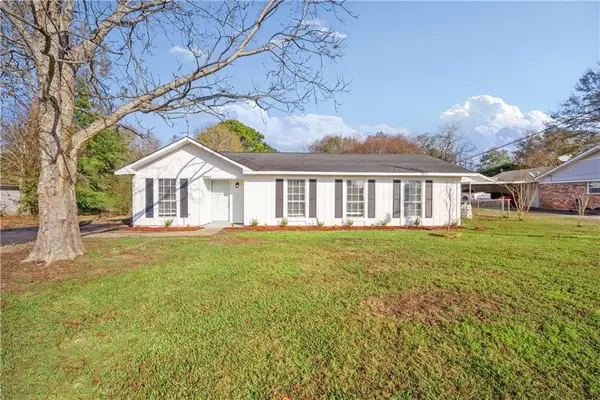 $230,500Active4 beds 2 baths1,450 sq. ft.
$230,500Active4 beds 2 baths1,450 sq. ft.9040 Valley View Drive, Mobile, AL 36695
MLS# 7701288Listed by: IXL REAL ESTATE LLC - New
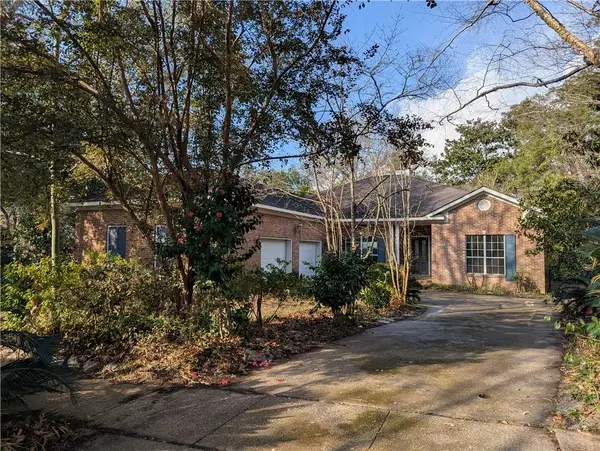 $535,000Active3 beds 3 baths2,626 sq. ft.
$535,000Active3 beds 3 baths2,626 sq. ft.3752 Sheips Lane, Mobile, AL 36608
MLS# 7701417Listed by: RE/MAX REALTY PROFESSIONALS - New
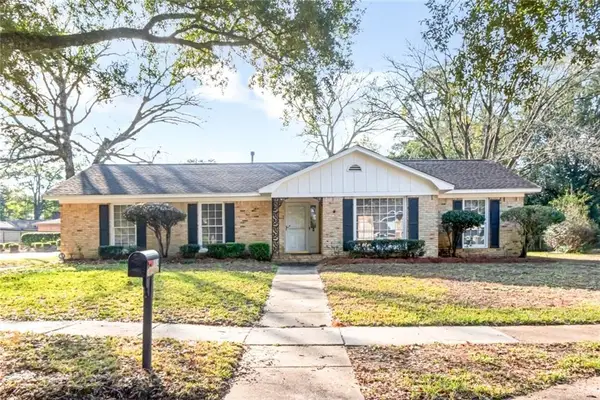 $275,000Active4 beds 2 baths2,187 sq. ft.
$275,000Active4 beds 2 baths2,187 sq. ft.6661 Hounds Run N, Mobile, AL 36608
MLS# 7665747Listed by: ROBERTS BROTHERS WEST - New
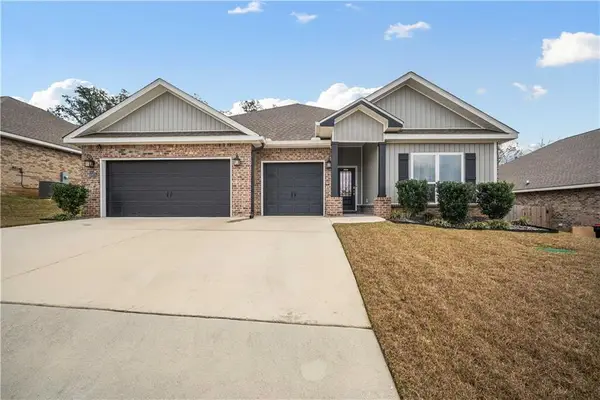 $415,000Active4 beds 4 baths2,785 sq. ft.
$415,000Active4 beds 4 baths2,785 sq. ft.10875 Sierra Estates Drive N, Mobile, AL 36608
MLS# 7698610Listed by: LEGENDARY REALTY,LLC - New
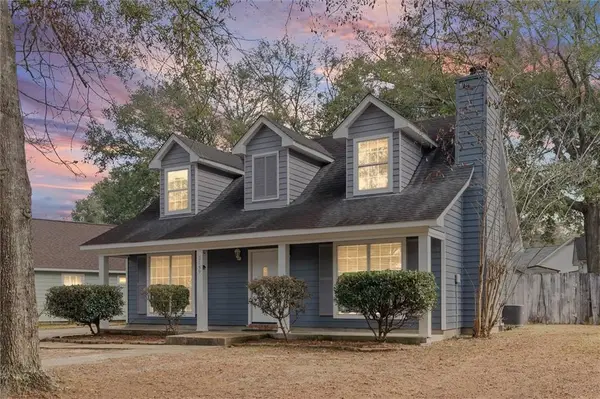 $235,000Active3 beds 2 baths1,535 sq. ft.
$235,000Active3 beds 2 baths1,535 sq. ft.3149 Wellborne Drive W, Mobile, AL 36695
MLS# 7699111Listed by: RE/MAX REALTY PROFESSIONALS - New
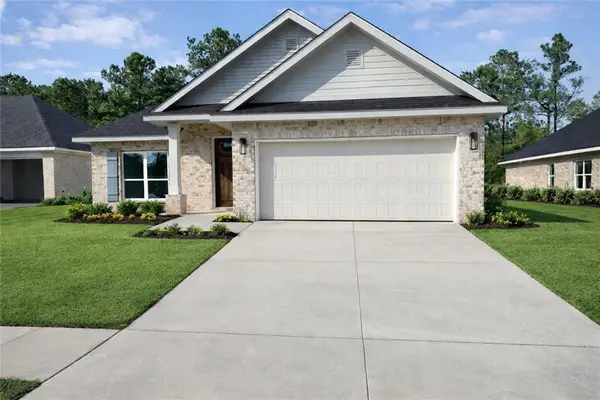 $375,900Active4 beds 3 baths2,200 sq. ft.
$375,900Active4 beds 3 baths2,200 sq. ft.4062 Leighton Place Drive, Mobile, AL 36693
MLS# 7699125Listed by: ADAMS HOMES, LLC - New
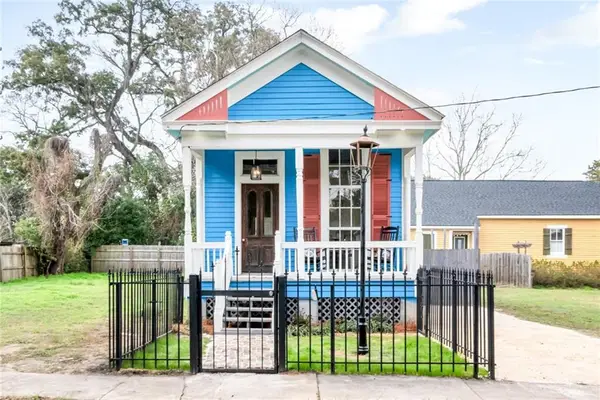 $269,000Active1 beds 1 baths841 sq. ft.
$269,000Active1 beds 1 baths841 sq. ft.352 Marine Street, Mobile, AL 36604
MLS# 7700352Listed by: ROBERTS BROTHERS TREC - New
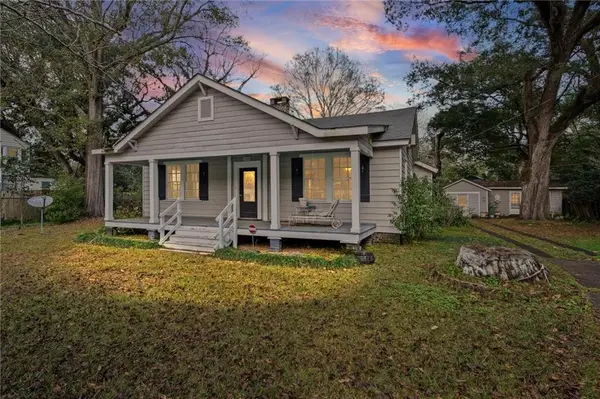 $219,000Active2 beds 1 baths1,350 sq. ft.
$219,000Active2 beds 1 baths1,350 sq. ft.157 Westwood Street, Mobile, AL 36606
MLS# 7701066Listed by: ROBERTS BROTHERS TREC - Open Sun, 2 to 4pmNew
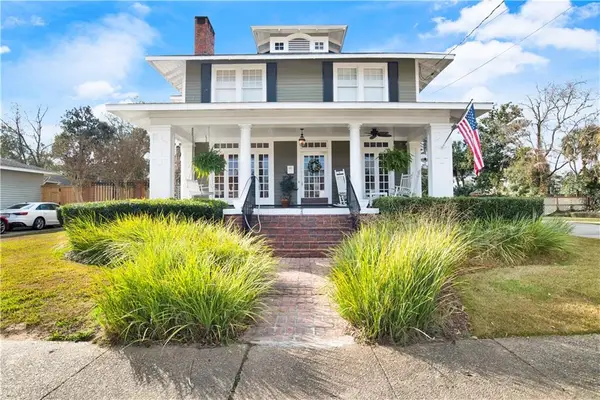 $550,000Active4 beds 2 baths2,700 sq. ft.
$550,000Active4 beds 2 baths2,700 sq. ft.4 Demouy Avenue, Mobile, AL 36606
MLS# 7701112Listed by: ELITE REAL ESTATE SOLUTIONS, LLC
