14 Breydon Court, Mobile, AL 36608
Local realty services provided by:Better Homes and Gardens Real Estate Main Street Properties
14 Breydon Court,Mobile, AL 36608
$245,000
- 3 Beds
- 2 Baths
- 1,346 sq. ft.
- Single family
- Active
Listed by:ross henselerPHONE: 251-622-4566
Office:coldwell banker reehl prop fairhope
MLS#:384384
Source:AL_BCAR
Price summary
- Price:$245,000
- Price per sq. ft.:$182.02
About this home
Welcome to 14 Breydon Court. This 3 Bedroom, 2 Bath offers plenty to love with its cozy floorplan, upgrades and convenient location! The home sits minutes away from the University of South Alabama, Providence Hospital, Spring Hill College and tons of Shopping/Restaurants. Open living room with tray ceiling which leads into the Kitchen and Breakfast area. Kitchen includes granite countertops, with stainless steel appliances. The primary suite delivers the comfort and space you’ve been looking for which includes a spacious walk-in closet. All bedrooms have new LVP flooring installed in 2023. The entire interior of the home was painted in 2023. All light fixtures have been upgraded, including a new ceiling fan in the living area. Upgraded hardware on all the doors. Kitchen, and both baths have new upgraded faucets. A new grinder pump was just installed (August 2025). Large fenced backyard great for entertaining, pets, or play. Relax under the charming pergola, for outdoor dining or simply unwinding in the shade. A well-maintained storage shed provides plenty of room for tools, lawn equipment. Call me or your agent today to schedule a showing! All Information provided is deemed reliable but not guaranteed. Buyer to verify all information during due diligence.
Contact an agent
Home facts
- Year built:2009
- Listing ID #:384384
- Added:1 day(s) ago
- Updated:August 28, 2025 at 07:36 PM
Rooms and interior
- Bedrooms:3
- Total bathrooms:2
- Full bathrooms:2
- Living area:1,346 sq. ft.
Heating and cooling
- Cooling:Ceiling Fan(s), Central Electric (Cool)
- Heating:Electric
Structure and exterior
- Roof:Composition
- Year built:2009
- Building area:1,346 sq. ft.
- Lot area:0.19 Acres
Schools
- High school:WP Davidson
- Middle school:CL Scarborough
- Elementary school:ER Dickson
Utilities
- Water:Public
Finances and disclosures
- Price:$245,000
- Price per sq. ft.:$182.02
- Tax amount:$1,100
New listings near 14 Breydon Court
- New
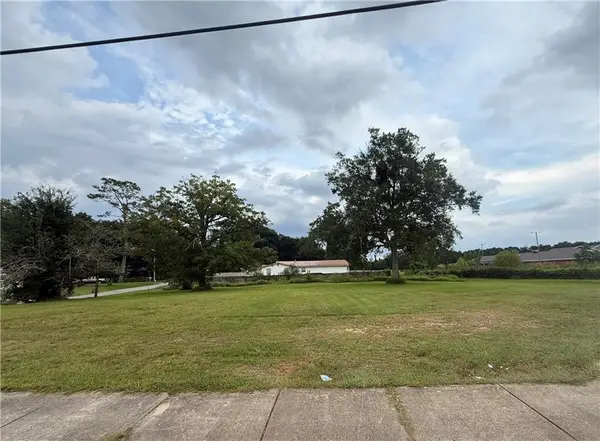 $21,000Active0.36 Acres
$21,000Active0.36 Acres2753 S Lartigue Avenue, Mobile, AL 36605
MLS# 7639412Listed by: RE/MAX REALTY PROFESSIONALS - New
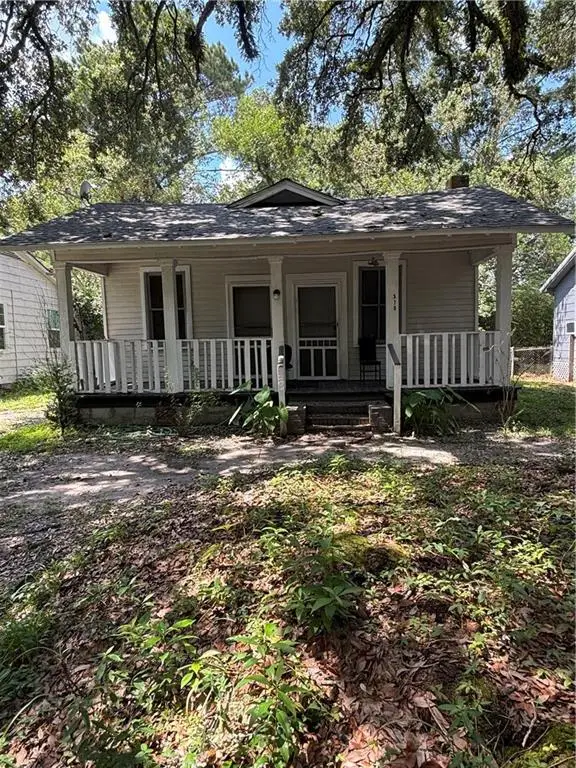 $90,000Active2 beds 1 baths884 sq. ft.
$90,000Active2 beds 1 baths884 sq. ft.570 Clarke Street, Mobile, AL 36606
MLS# 7639581Listed by: EXIT REALTY PROMISE - New
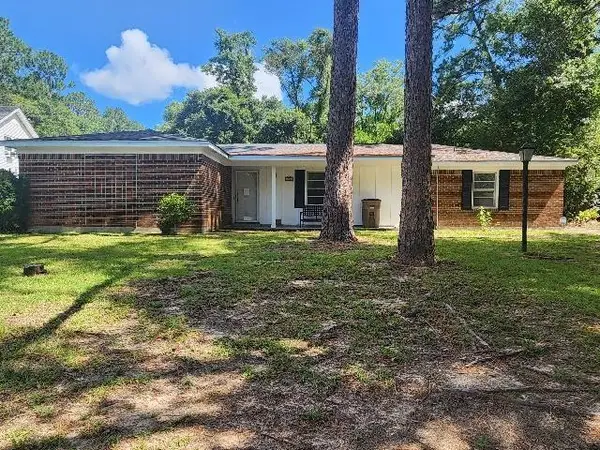 $149,900Active4 beds 2 baths1,833 sq. ft.
$149,900Active4 beds 2 baths1,833 sq. ft.6158 St Gallen Avenue N, Mobile, AL 36608
MLS# 7640252Listed by: TY IRBY REALTY & DEVELOPMENT - New
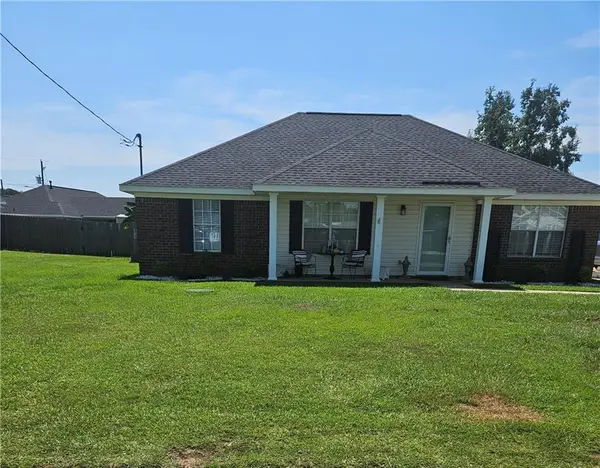 $240,000Active3 beds 2 baths1,452 sq. ft.
$240,000Active3 beds 2 baths1,452 sq. ft.13513 James Copeland Drive, Mobile, AL 36695
MLS# 7640425Listed by: RE/MAX PARTNERS - New
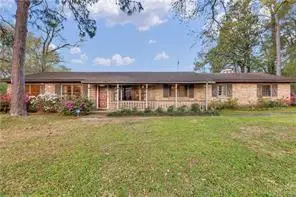 $245,000Active4 beds 2 baths2,061 sq. ft.
$245,000Active4 beds 2 baths2,061 sq. ft.406 Ridgecrest Court, Mobile, AL 36609
MLS# 7639622Listed by: RE/MAX REALTY PROFESSIONALS - New
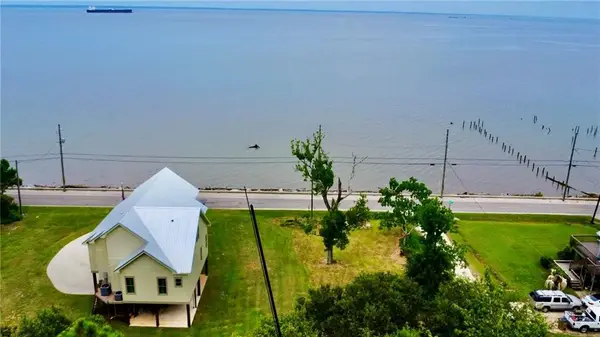 $175,000Active0.16 Acres
$175,000Active0.16 Acres3784 Bay Front Road, Mobile, AL 36605
MLS# 7640192Listed by: WELLHOUSE REAL ESTATE EASTERN - New
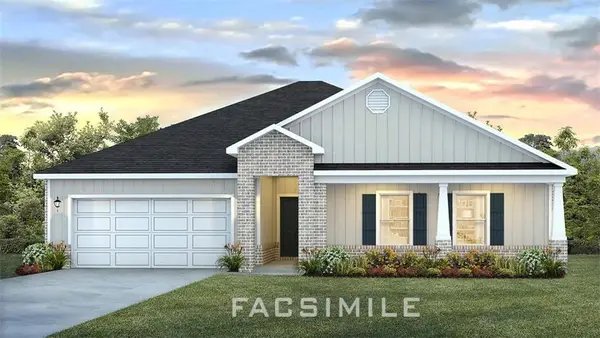 $322,900Active4 beds 2 baths2,289 sq. ft.
$322,900Active4 beds 2 baths2,289 sq. ft.4386 Valor Ridge Way W, Mobile, AL 36619
MLS# 7632204Listed by: DHI REALTY OF ALABAMA LLC - New
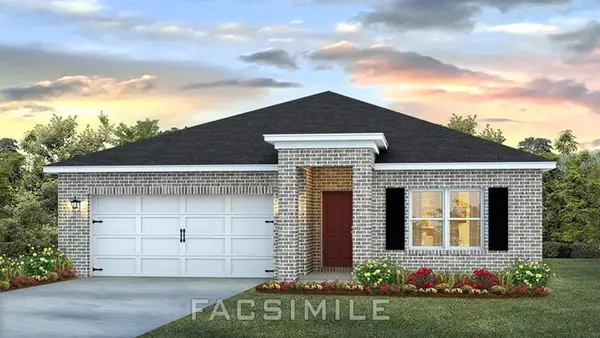 $285,900Active4 beds 2 baths1,791 sq. ft.
$285,900Active4 beds 2 baths1,791 sq. ft.4497 Cecil Bolton Drive, Mobile, AL 36619
MLS# 7638351Listed by: DHI REALTY OF ALABAMA LLC - New
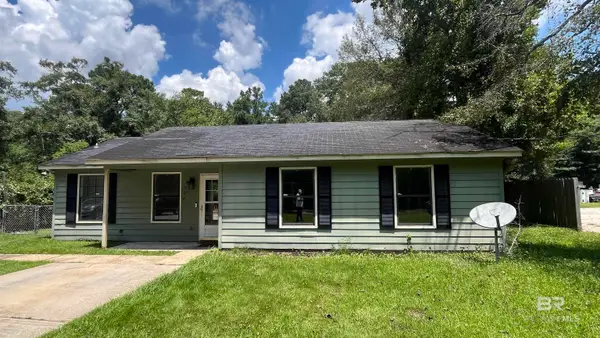 $89,000Active3 beds 2 baths1,064 sq. ft.
$89,000Active3 beds 2 baths1,064 sq. ft.2616 Arc Road, Mobile, AL 36605
MLS# 384388Listed by: EXP REALTY SOUTHERN BRANCH - New
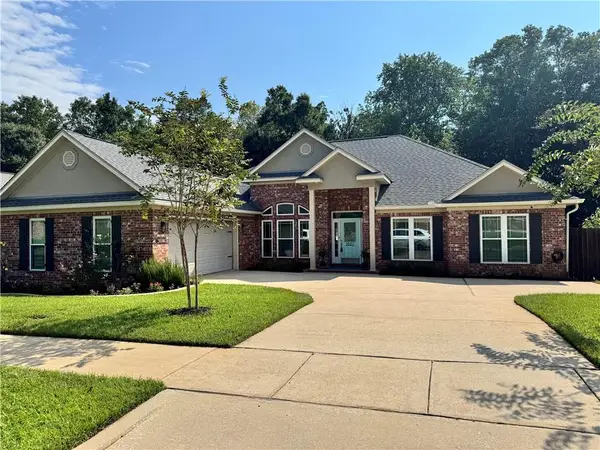 $350,000Active4 beds 2 baths2,290 sq. ft.
$350,000Active4 beds 2 baths2,290 sq. ft.1685 Stonebridge Court, Mobile, AL 36695
MLS# 7640223Listed by: BECK PROPERTIES REAL ESTATE
