1401 Forest Ridge Road E, Mobile, AL 36618
Local realty services provided by:Better Homes and Gardens Real Estate Main Street Properties
1401 Forest Ridge Road E,Mobile, AL 36618
$175,000
- 3 Beds
- 2 Baths
- 1,972 sq. ft.
- Single family
- Active
Listed by: malcolm seals
Office: terrdomus llc.
MLS#:7679204
Source:AL_MAAR
Price summary
- Price:$175,000
- Price per sq. ft.:$88.74
About this home
Open House Sunday 12/7/2025, 2-4PM! This special home is full of character and ready for someone with vision to make it shine again. As you drive up, you’ll notice how the home sits back from the street with a large front yard and plenty of room for parking, gatherings, or future landscaping. The long driveway leads to a covered carport where you can keep your car protected from the weather. The front porch stretches across the home and gives you space to relax and enjoy being right in the city but with plenty of breathing room. Inside, you step into a welcoming living room that feels open and comfortable. The kitchen sits just off to the right and offers plenty of space for cooking, storage, and entertaining. The floor plan flows easily from room to room, making it easy to imagine how this home could look once updated. The bedrooms are nicely sized. One bedroom has an extra sleeping area attached with no wall between, giving you even more space for guests, kids, or your own creative setup. There is room here to design things your way and make the home fit your lifestyle. The property needs some work, but it has great bones and a layout that offers lots of options. The side yard already has a garden that adds a nice touch and plenty of space remains for more outdoor projects or storage. In the front yard, you’ll find a small firepit area that can easily be turned into a great spot for gatherings. This home has so much potential for someone who enjoys a project and wants a property they can shape into something special. With the right updates and imagination, this place can become everything you’ve been looking for.
Contact an agent
Home facts
- Listing ID #:7679204
- Added:59 day(s) ago
- Updated:January 09, 2026 at 03:11 PM
Rooms and interior
- Bedrooms:3
- Total bathrooms:2
- Full bathrooms:2
- Living area:1,972 sq. ft.
Heating and cooling
- Cooling:Central Air
- Heating:Central
Structure and exterior
- Roof:Shingle
- Building area:1,972 sq. ft.
- Lot area:1.35 Acres
Schools
- High school:Mattie T Blount
- Middle school:CL Scarborough
- Elementary school:John Will
Utilities
- Water:Public
- Sewer:Available, Public Sewer
Finances and disclosures
- Price:$175,000
- Price per sq. ft.:$88.74
- Tax amount:$946
New listings near 1401 Forest Ridge Road E
- New
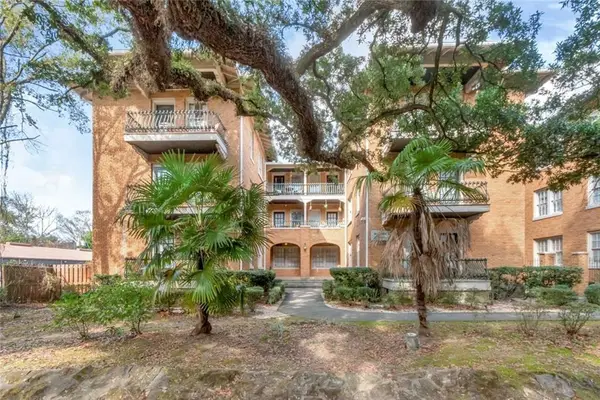 $154,500Active2 beds 1 baths911 sq. ft.
$154,500Active2 beds 1 baths911 sq. ft.1602 Government Street #1A, Mobile, AL 36604
MLS# 7700731Listed by: ROBERTS BROTHERS TREC - New
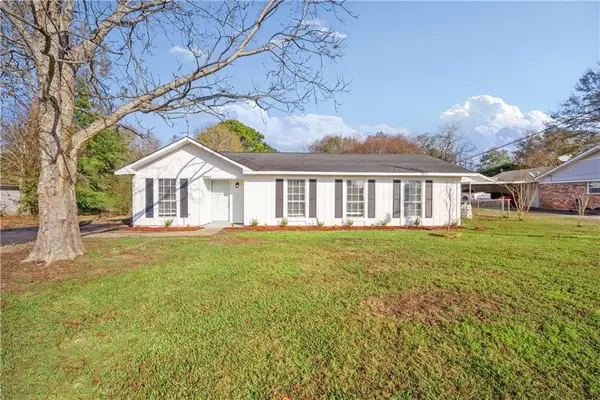 $230,500Active4 beds 2 baths1,450 sq. ft.
$230,500Active4 beds 2 baths1,450 sq. ft.9040 Valley View Drive, Mobile, AL 36695
MLS# 7701288Listed by: IXL REAL ESTATE LLC - New
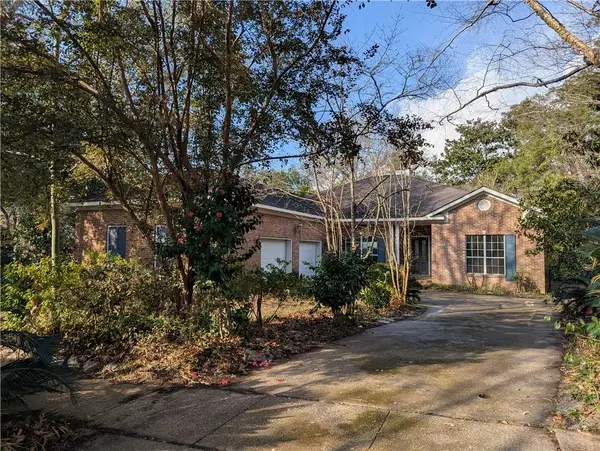 $535,000Active3 beds 3 baths2,626 sq. ft.
$535,000Active3 beds 3 baths2,626 sq. ft.3752 Sheips Lane, Mobile, AL 36608
MLS# 7701417Listed by: RE/MAX REALTY PROFESSIONALS - New
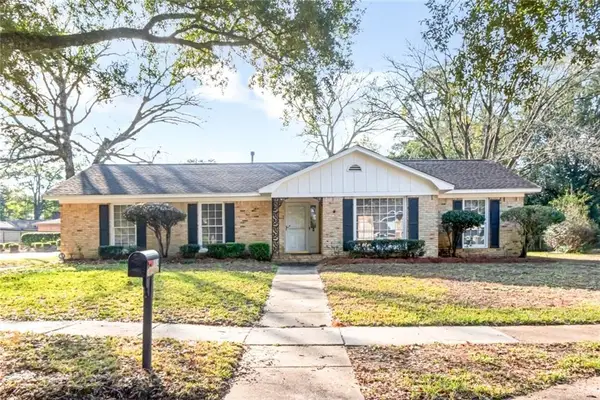 $275,000Active4 beds 2 baths2,187 sq. ft.
$275,000Active4 beds 2 baths2,187 sq. ft.6661 Hounds Run N, Mobile, AL 36608
MLS# 7665747Listed by: ROBERTS BROTHERS WEST - New
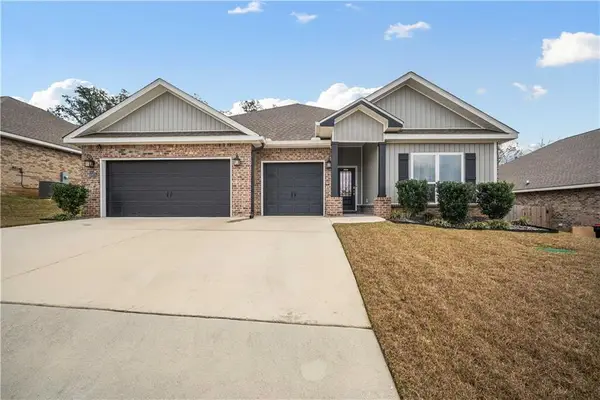 $415,000Active4 beds 4 baths2,785 sq. ft.
$415,000Active4 beds 4 baths2,785 sq. ft.10875 Sierra Estates Drive N, Mobile, AL 36608
MLS# 7698610Listed by: LEGENDARY REALTY,LLC - New
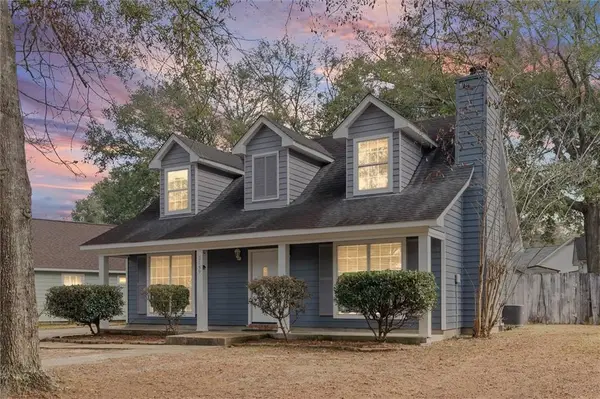 $235,000Active3 beds 2 baths1,535 sq. ft.
$235,000Active3 beds 2 baths1,535 sq. ft.3149 Wellborne Drive W, Mobile, AL 36695
MLS# 7699111Listed by: RE/MAX REALTY PROFESSIONALS - New
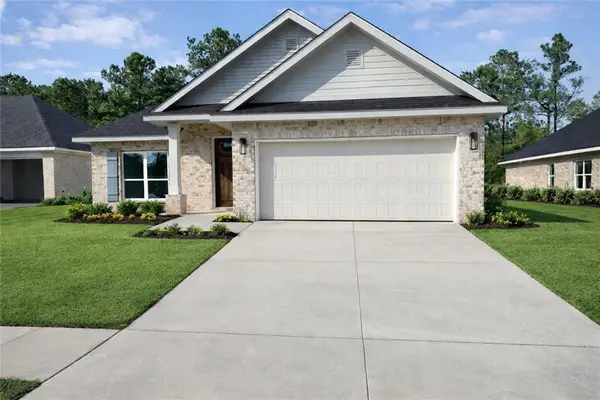 $375,900Active4 beds 3 baths2,200 sq. ft.
$375,900Active4 beds 3 baths2,200 sq. ft.4062 Leighton Place Drive, Mobile, AL 36693
MLS# 7699125Listed by: ADAMS HOMES, LLC - New
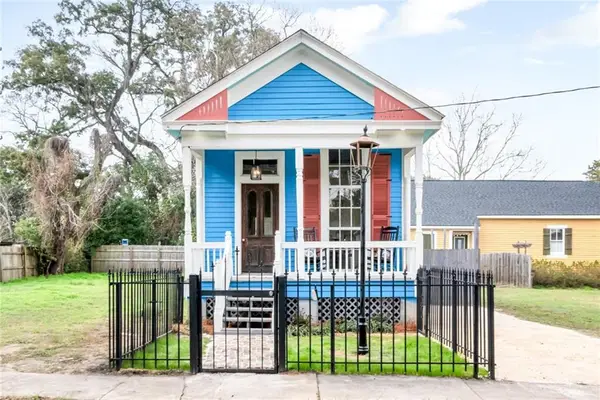 $269,000Active1 beds 1 baths841 sq. ft.
$269,000Active1 beds 1 baths841 sq. ft.352 Marine Street, Mobile, AL 36604
MLS# 7700352Listed by: ROBERTS BROTHERS TREC - New
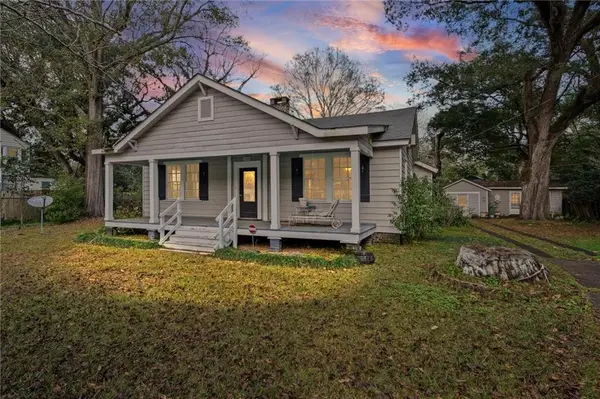 $219,000Active2 beds 1 baths1,350 sq. ft.
$219,000Active2 beds 1 baths1,350 sq. ft.157 Westwood Street, Mobile, AL 36606
MLS# 7701066Listed by: ROBERTS BROTHERS TREC - Open Sun, 2 to 4pmNew
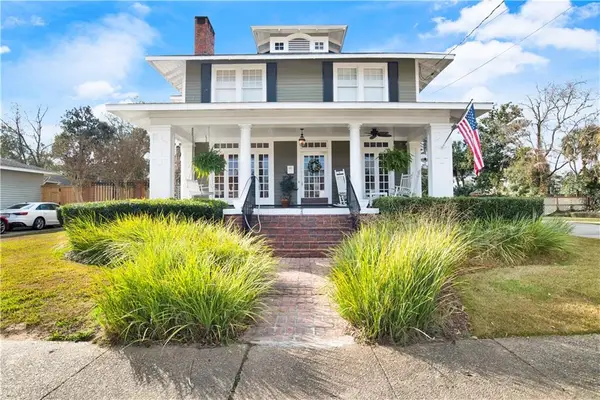 $550,000Active4 beds 2 baths2,700 sq. ft.
$550,000Active4 beds 2 baths2,700 sq. ft.4 Demouy Avenue, Mobile, AL 36606
MLS# 7701112Listed by: ELITE REAL ESTATE SOLUTIONS, LLC
