1418 Polaris Drive, Mobile, AL 36693
Local realty services provided by:Better Homes and Gardens Real Estate Main Street Properties
1418 Polaris Drive,Mobile, AL 36693
$385,000
- 3 Beds
- 3 Baths
- 2,639 sq. ft.
- Single family
- Active
Listed by: mandi lacroix, joseph pollard
Office: elite re solutions, llc. gulf c
MLS#:7676118
Source:AL_MAAR
Price summary
- Price:$385,000
- Price per sq. ft.:$145.89
About this home
Discover this beautifully renovated 4-bedroom, 2.5-bath ranch in the sought-after Skyland Park community. From the moment you arrive, the circular driveway and large 31' x 8' front porch set the tone for Southern charm and comfort. Step inside to find refinished original hardwood floors in the front rooms that add warmth and character. A flex room off the front living area with large closet can easily serve as a fourth bedroom, home office, or playroom. The stunning kitchen showcases brand-new stainless appliances including double oven, quartz countertops, fixtures, and hardware—all overlooking the spacious living room. This HUGE living space is surrounded by windows and offers the perfect backyard view from any angle! The primary suite is a true retreat with a walk-in closet, dual vanities, a whirlpool tub, and a separate shower. Two additional guest bedrooms share an updated full bath, while the laundry room doubles as a convenient half bath. A heated and cooled bonus room (not included in the square footage) is located right off the attached 2 car garage and provides another flex space. Outside, you’ll love the privacy of the fenced backyard surrounded by Live Oak trees. Car enthusiasts and hobbyists will appreciate the detached 35' x 24' three-car garage with electricity, workshop space, and one oversized bay- perfect for a camper! The home does have a current termite bond and major updates include a BRAND NEW FORTIFIED ROOF and HVAC system installed in 2025!! This home truly combines quality craftsmanship, functionality, and style. Schedule your showing today!! Buyer to verify all information during due diligence.
Contact an agent
Home facts
- Year built:1991
- Listing ID #:7676118
- Added:44 day(s) ago
- Updated:December 17, 2025 at 06:31 PM
Rooms and interior
- Bedrooms:3
- Total bathrooms:3
- Full bathrooms:2
- Half bathrooms:1
- Living area:2,639 sq. ft.
Heating and cooling
- Cooling:Ceiling Fan(s), Central Air
- Heating:Central, Electric, Natural Gas
Structure and exterior
- Roof:Composition
- Year built:1991
- Building area:2,639 sq. ft.
- Lot area:0.46 Acres
Schools
- High school:Murphy
- Middle school:Burns
- Elementary school:Kate Shepard
Utilities
- Water:Available, Public
- Sewer:Available, Public Sewer
Finances and disclosures
- Price:$385,000
- Price per sq. ft.:$145.89
- Tax amount:$1,190
New listings near 1418 Polaris Drive
- Open Sat, 11am to 1pmNew
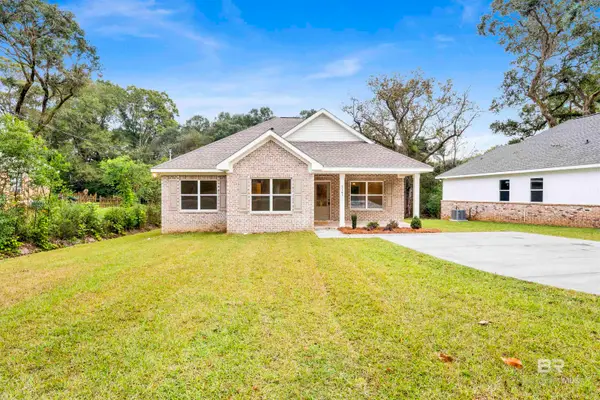 $264,000Active3 beds 2 baths1,350 sq. ft.
$264,000Active3 beds 2 baths1,350 sq. ft.5161 Fairland Drive, Mobile, AL 36619
MLS# 389159Listed by: MARKETVISION REAL ESTATE, LLC - New
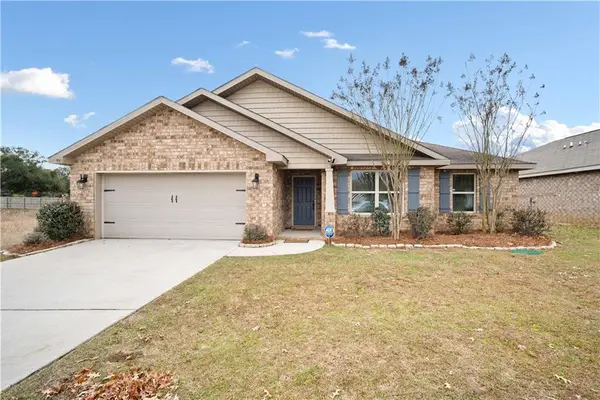 $294,500Active4 beds 2 baths2,013 sq. ft.
$294,500Active4 beds 2 baths2,013 sq. ft.9963 Summer Woods Circle S, Mobile, AL 36695
MLS# 7693893Listed by: RE/MAX PARTNERS - New
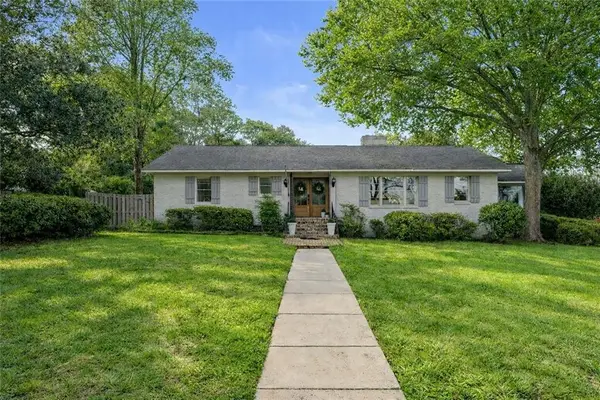 $341,900Active3 beds 3 baths2,111 sq. ft.
$341,900Active3 beds 3 baths2,111 sq. ft.1000 Highway 90 Drive, Mobile, AL 36693
MLS# 7693896Listed by: WELLHOUSE REAL ESTATE LLC - MOBILE - New
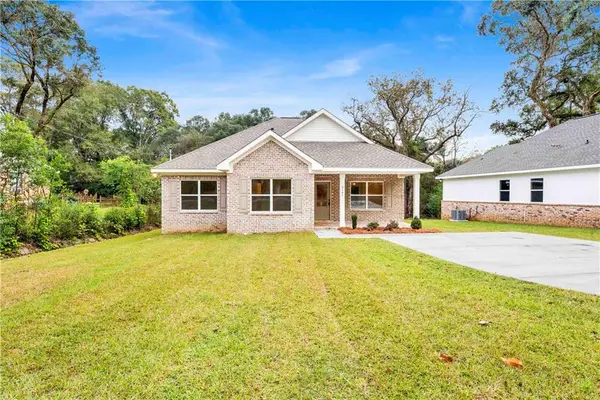 $264,000Active3 beds 2 baths1,350 sq. ft.
$264,000Active3 beds 2 baths1,350 sq. ft.5161 Fairland Drive, Mobile, AL 36619
MLS# 7693921Listed by: MARKETVISION REAL ESTATE LLC - Open Sun, 2 to 4pmNew
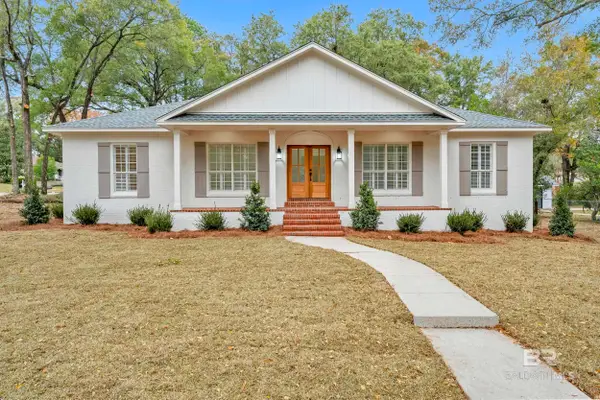 $399,000Active4 beds 3 baths2,549 sq. ft.
$399,000Active4 beds 3 baths2,549 sq. ft.4924 Brooke Court, Mobile, AL 36618
MLS# 389156Listed by: SWEET WILLOW REALTY - Open Sun, 2 to 4pmNew
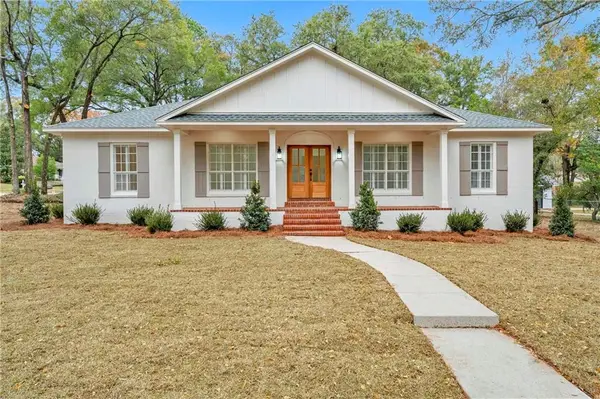 $399,000Active4 beds 3 baths2,549 sq. ft.
$399,000Active4 beds 3 baths2,549 sq. ft.4924 Brooke Court, Mobile, AL 36618
MLS# 7693870Listed by: SWEET WILLOW REALTY - New
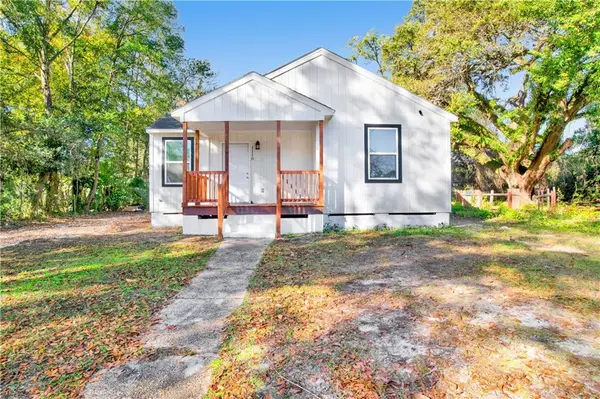 $715,000Active-- beds -- baths
$715,000Active-- beds -- baths1110 Jackson Road, Mobile, AL 36605
MLS# 7692924Listed by: IXL REAL ESTATE NORTH - New
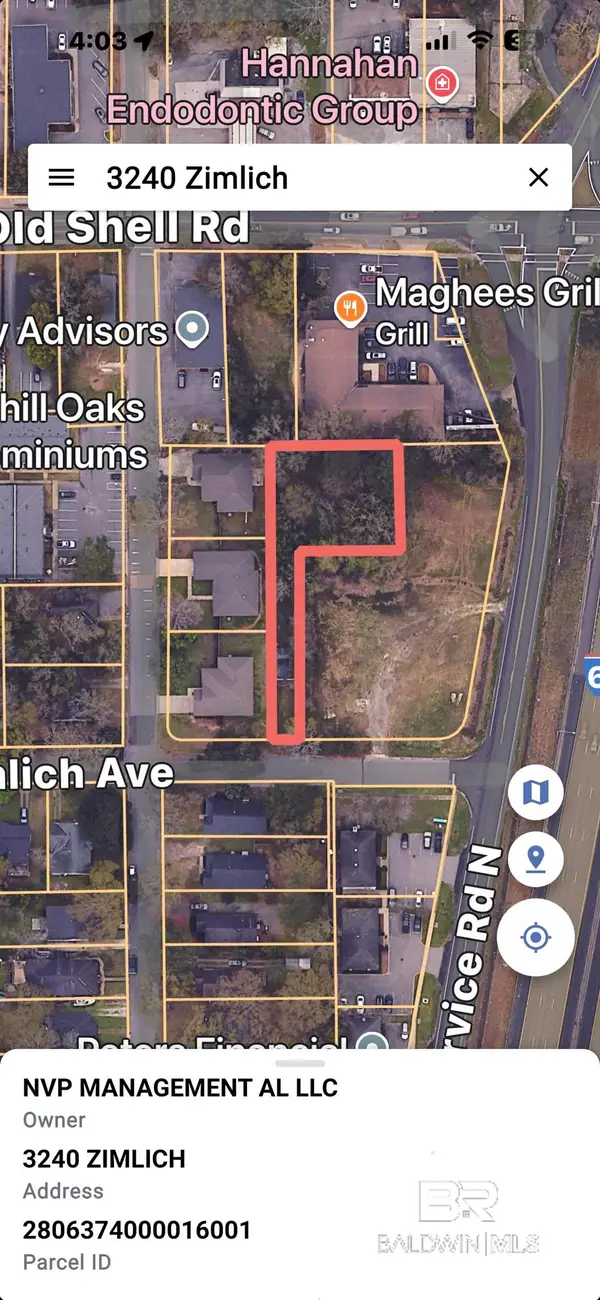 $180,000Active0.37 Acres
$180,000Active0.37 Acres3240 Zimlich Avenue, Mobile, AL 36608
MLS# 389143Listed by: RE/MAX GULF PROPERTIES - New
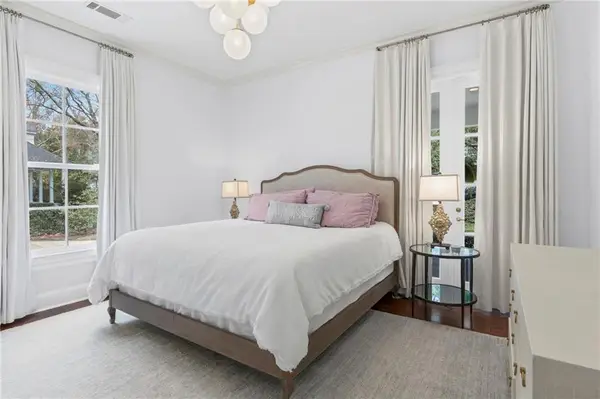 $2,000,000Active6 beds 6 baths5,706 sq. ft.
$2,000,000Active6 beds 6 baths5,706 sq. ft.3821 Austill Lane, Mobile, AL 36608
MLS# 7693740Listed by: KELLER WILLIAMS SPRING HILL - New
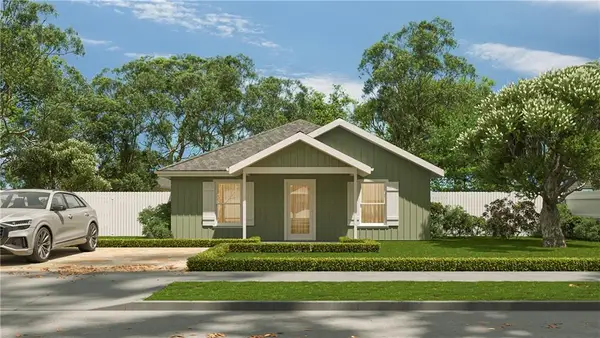 $215,000Active3 beds 2 baths1,200 sq. ft.
$215,000Active3 beds 2 baths1,200 sq. ft.1517 Stewart Road, Mobile, AL 36605
MLS# 7693763Listed by: PROPTEK LLC
