151 Tuthill Lane, Mobile, AL 36608
Local realty services provided by:Better Homes and Gardens Real Estate Main Street Properties
151 Tuthill Lane,Mobile, AL 36608
$699,900
- 3 Beds
- 2 Baths
- 2,089 sq. ft.
- Single family
- Pending
Listed by:leder stokes
Office:courtney and morris springhill
MLS#:384851
Source:AL_BCAR
Price summary
- Price:$699,900
- Price per sq. ft.:$335.04
About this home
Beautiful cottage situated on a gorgeous, almost half-acre, corner lot in the heart of Spring Hill! Designed by Arthur Prince of Architects Dietz, Prince, and Fischrupp, this home is as lovely inside as it is outside. Special features of this home include tall ceilings, updated kitchen and bathrooms, pretty chair rail and panel molding, pickled pine walls, an open floor plan with spacious living areas, hardwood and Old Mobile brick floors, and large windows. The kitchen, with a fabulous, large marble island complete with cabinets and drawers, is the heart of the living space and has custom wall paneling with hidden cabinetry for a pantry, storage, and laundry. Three bedrooms offer comfortable space with tons of storage. One of the bedrooms features built-in bunk beds and the primary ensuite bedroom has a beautiful bathroom with Ann Sack marble tile, an oversized shower, beautiful custom glass window, and Perrin and Rowe hardware. The second bathroom, updated with pretty fixtures, opens to the other bedroom with new wood paneling and the hallway. In addition to the open living and dining room combination with large windows, hardwood floors, and a fireplace, there is a cozy den with French doors overlooking a side courtyard. The outside features an expansive front porch that stretches across the entire length of the home and is the perfect spot to enjoy the gorgeous, landscaped yard that is secluded and private. There is also a covered carport with attached storage and a charming, historical gazebo that has an additional 200 sq ft of heated/cooled living space (not included in the square footage) that would be a perfect office or playroom. Upgrades, per seller, include: a fully encapsulated crawl space with dehumidifier installed 8/24, new refrigerator 8/25, chimney sweep and top of flue cleaned, sealed, gas logs repaired 8/24, picket fence for backyard, and ceiling fans on porch. Full of charm and in a perfect location in Spring Hill, this home is a must-see. Buyer t
Contact an agent
Home facts
- Year built:1960
- Listing ID #:384851
- Added:3 day(s) ago
- Updated:September 10, 2025 at 12:37 AM
Rooms and interior
- Bedrooms:3
- Total bathrooms:2
- Full bathrooms:2
- Living area:2,089 sq. ft.
Heating and cooling
- Cooling:Ceiling Fan(s), Central Gas (Cool)
- Heating:Central
Structure and exterior
- Roof:Metal
- Year built:1960
- Building area:2,089 sq. ft.
- Lot area:0.45 Acres
Schools
- High school:Murphy
- Middle school:CL Scarborough
- Elementary school:Mary B Austin
Utilities
- Water:Public, Water Available
- Sewer:Sewer Available
Finances and disclosures
- Price:$699,900
- Price per sq. ft.:$335.04
- Tax amount:$3,269
New listings near 151 Tuthill Lane
- New
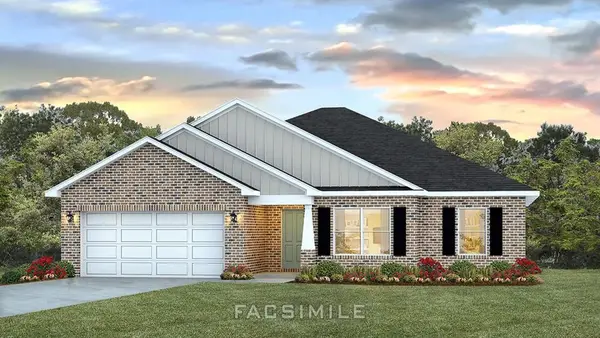 $302,900Active4 beds 2 baths1,915 sq. ft.
$302,900Active4 beds 2 baths1,915 sq. ft.4398 Valor Ridge Way W, Mobile, AL 36619
MLS# 7645725Listed by: DHI REALTY OF ALABAMA LLC - New
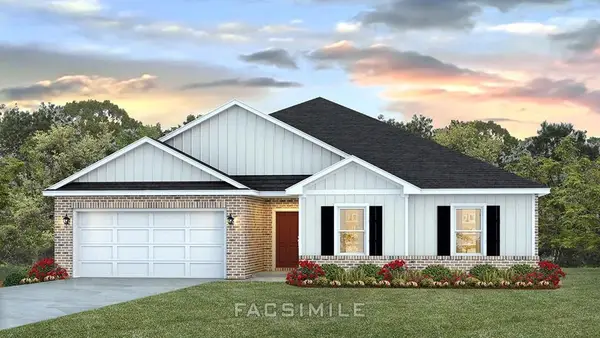 $312,900Active4 beds 2 baths2,054 sq. ft.
$312,900Active4 beds 2 baths2,054 sq. ft.4440 Valor Ridge Way W, Mobile, AL 36619
MLS# 7645851Listed by: DHI REALTY OF ALABAMA LLC - New
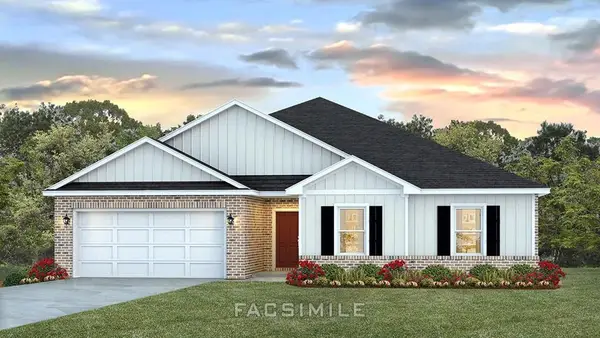 $317,900Active4 beds 2 baths2,054 sq. ft.
$317,900Active4 beds 2 baths2,054 sq. ft.10506 Ellenton Street W, Mobile, AL 36695
MLS# 7647067Listed by: DHI REALTY OF ALABAMA LLC - New
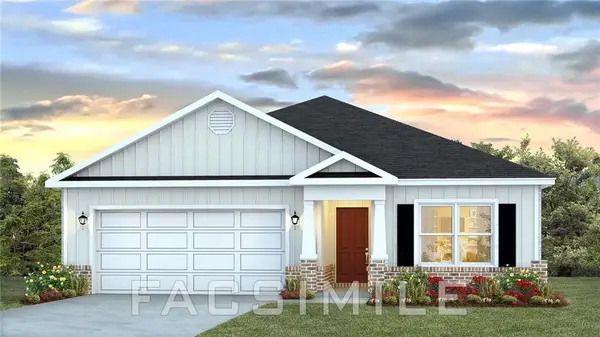 $275,900Active3 beds 2 baths1,650 sq. ft.
$275,900Active3 beds 2 baths1,650 sq. ft.4432 Cecil Bolton Drive, Mobile, AL 36619
MLS# 7647352Listed by: DHI REALTY OF ALABAMA LLC - New
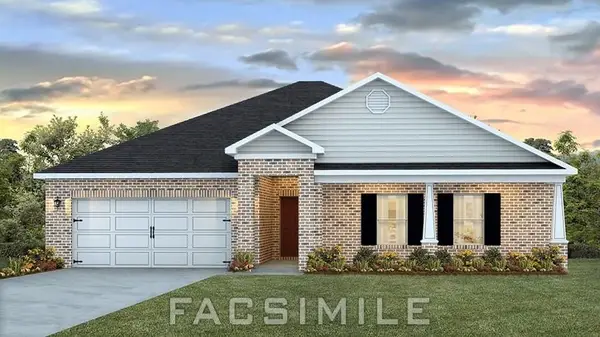 $322,900Active4 beds 2 baths2,289 sq. ft.
$322,900Active4 beds 2 baths2,289 sq. ft.8117 Valor Ridge Way N, Mobile, AL 36619
MLS# 7647983Listed by: DHI REALTY OF ALABAMA LLC - New
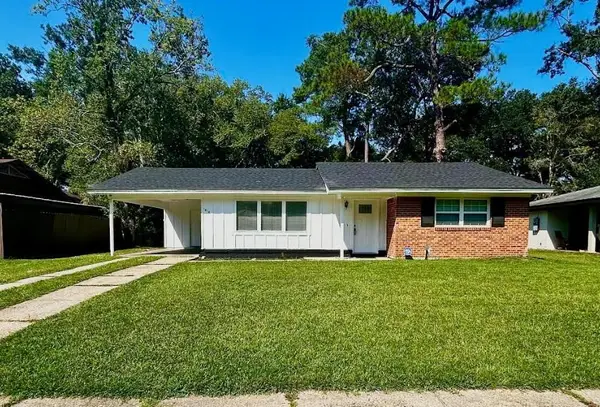 $105,000Active3 beds 2 baths1,530 sq. ft.
$105,000Active3 beds 2 baths1,530 sq. ft.1614 E Greenbrier Drive, Mobile, AL 36605
MLS# 7648104Listed by: EXIT ALLSTAR REALTY - New
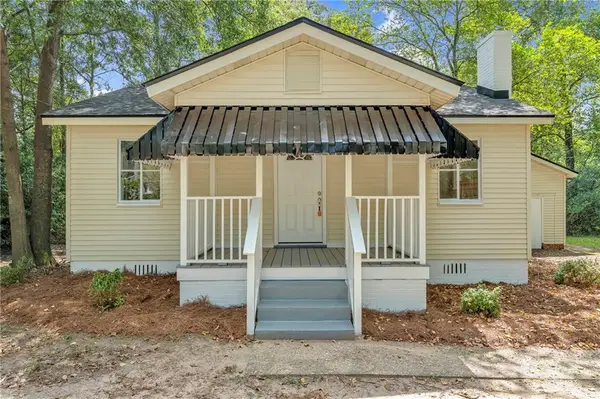 $249,000Active3 beds 2 baths1,196 sq. ft.
$249,000Active3 beds 2 baths1,196 sq. ft.4805 Chaudron Drive, Mobile, AL 36618
MLS# 7648141Listed by: COLDWELL BANKER SMITH HOMES 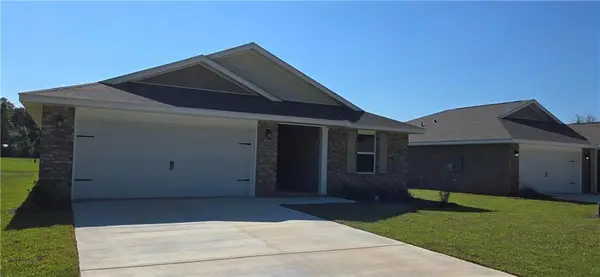 $272,900Active4 beds 2 baths1,635 sq. ft.
$272,900Active4 beds 2 baths1,635 sq. ft.4307 Alden Circle E, Mobile, AL 36695
MLS# 7638905Listed by: ADAMS HOMES LLC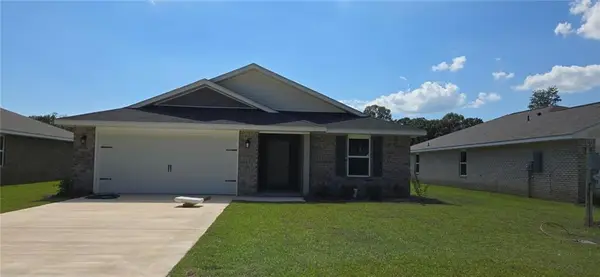 $270,900Active4 beds 2 baths1,635 sq. ft.
$270,900Active4 beds 2 baths1,635 sq. ft.4332 Alden Circle Circle E, Mobile, AL 36695
MLS# 7638936Listed by: ADAMS HOMES LLC- New
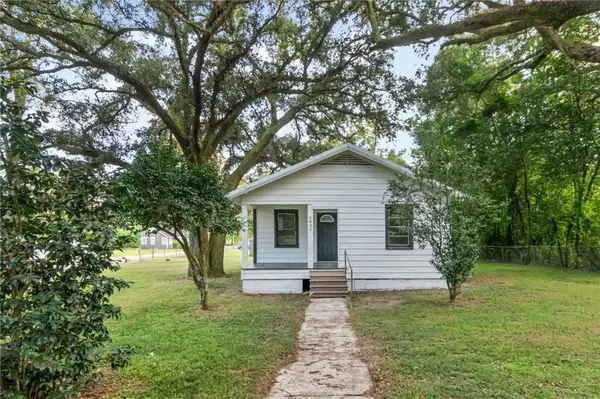 $175,000Active2 beds 2 baths787 sq. ft.
$175,000Active2 beds 2 baths787 sq. ft.5835 Andrew Road, Mobile, AL 36619
MLS# 7647507Listed by: ROBERTS BROTHERS WEST
