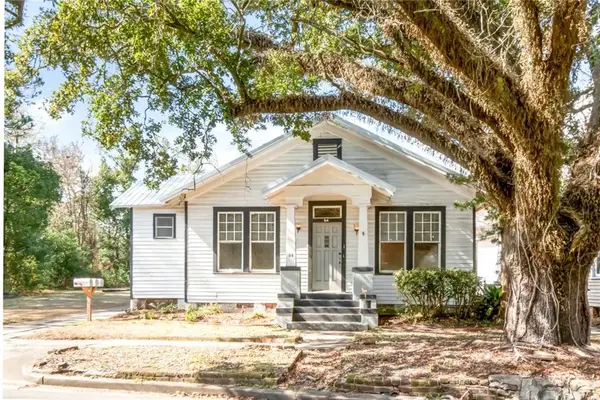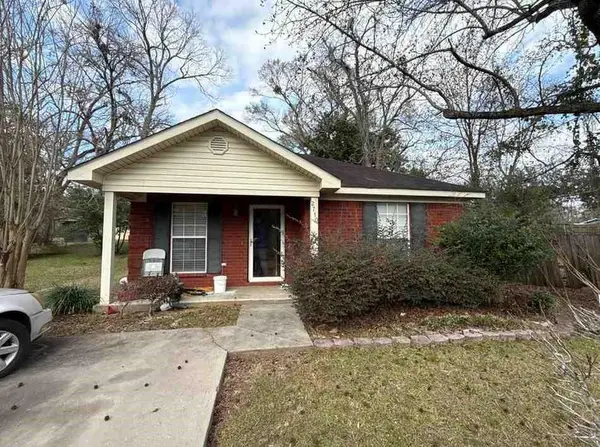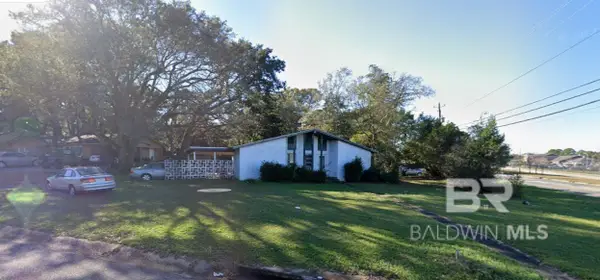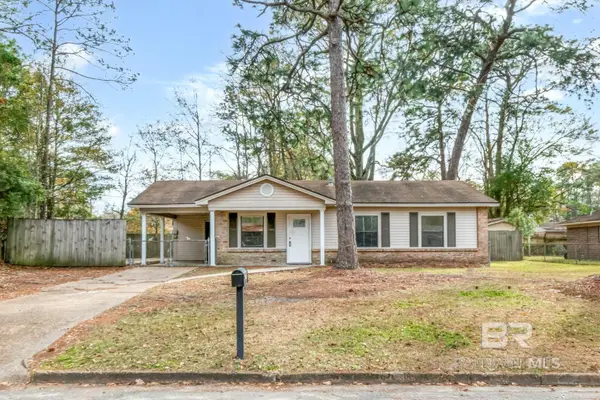1542 Stone Hedge Drive W, Mobile, AL 36695
Local realty services provided by:Better Homes and Gardens Real Estate Main Street Properties
1542 Stone Hedge Drive W,Mobile, AL 36695
$639,000
- 5 Beds
- 5 Baths
- 3,696 sq. ft.
- Single family
- Active
Listed by: tiffany moore
Office: re/max realty professionals
MLS#:7650002
Source:AL_MAAR
Price summary
- Price:$639,000
- Price per sq. ft.:$172.89
- Monthly HOA dues:$50
About this home
This beautiful home in one of West Mobiles most Prestigious and sought after neighborhoods is available to start a lifetime of memories. This home is an entertainers dream home. From the initial grand entrance as you walk into this home, you instantly feel the pride of ownership. The kitchen is the heart and soul of this home Where family and friends can be together but mingle throughout the Family room, Formal Dinning room, Formal living room or enclosed porch. with a separate AC. This beauty has everything you are looking for, they even have a separate ac for the garage which makes a wonderful party room. This home has Trim Galore throughout. An outdoor kitchen area. Just If you have been looking to find your unicorn. This is the one you have been waiting for. All Measurements are approximate and not guaranteed. Buyer and Buyers agent to verify all information deemed important to buyer.
Contact an agent
Home facts
- Year built:2000
- Listing ID #:7650002
- Added:150 day(s) ago
- Updated:February 10, 2026 at 03:24 PM
Rooms and interior
- Bedrooms:5
- Total bathrooms:5
- Full bathrooms:4
- Half bathrooms:1
- Living area:3,696 sq. ft.
Heating and cooling
- Cooling:Ceiling Fan(s), Central Air
- Heating:Central, Electric
Structure and exterior
- Roof:Shingle
- Year built:2000
- Building area:3,696 sq. ft.
- Lot area:0.05 Acres
Schools
- High school:Baker
- Middle school:Bernice J Causey
- Elementary school:O'Rourke
Utilities
- Water:Available, Public
- Sewer:Available, Public Sewer
Finances and disclosures
- Price:$639,000
- Price per sq. ft.:$172.89
- Tax amount:$2,240
New listings near 1542 Stone Hedge Drive W
- New
 $299,900Active4 beds 3 baths2,600 sq. ft.
$299,900Active4 beds 3 baths2,600 sq. ft.4700 Diamond Avenue, Mobile, AL 36619
MLS# 7718806Listed by: REZULTS REAL ESTATE SERVICES LLC - Open Sun, 2 to 4pmNew
 $177,000Active3 beds 2 baths1,196 sq. ft.
$177,000Active3 beds 2 baths1,196 sq. ft.2658 Emogene Street, Mobile, AL 36606
MLS# 7717948Listed by: ROBERTS BROTHERS WEST - New
 $474,900Active3 beds 3 baths2,100 sq. ft.
$474,900Active3 beds 3 baths2,100 sq. ft.3221 Deer Crest Court, Mobile, AL 36695
MLS# 7717999Listed by: ROBERTS BROTHERS TREC - New
 $385,000Active4 beds 2 baths3,379 sq. ft.
$385,000Active4 beds 2 baths3,379 sq. ft.54 Houston Street, Mobile, AL 36606
MLS# 7717764Listed by: WELLHOUSE REAL ESTATE LLC - MOBILE - New
 $39,900Active2 beds 2 baths730 sq. ft.
$39,900Active2 beds 2 baths730 sq. ft.5365 Waco Court, Mobile, AL 36619
MLS# 7717940Listed by: MOB REALTY LLC - New
 $114,900Active3 beds 2 baths1,100 sq. ft.
$114,900Active3 beds 2 baths1,100 sq. ft.2710 Betbeze Street, Mobile, AL 36607
MLS# 7718016Listed by: MOB REALTY LLC  $35,000Pending3 beds 1 baths1,137 sq. ft.
$35,000Pending3 beds 1 baths1,137 sq. ft.500 Castile Drive, Mobile, AL 36609
MLS# 391677Listed by: ROBERTS BROTHERS, INC MALBIS- New
 $395,000Active3 beds 3 baths2,080 sq. ft.
$395,000Active3 beds 3 baths2,080 sq. ft.1100 Pace Parkway, Mobile, AL 36693
MLS# 7717116Listed by: ROBERTS BROTHERS TREC - New
 $119,900Active3 beds 2 baths1,007 sq. ft.
$119,900Active3 beds 2 baths1,007 sq. ft.2655 N Harbor Drive, Mobile, AL 36605
MLS# 391660Listed by: KELLER WILLIAMS - MOBILE - New
 $119,900Active3 beds 2 baths1,007 sq. ft.
$119,900Active3 beds 2 baths1,007 sq. ft.2655 Harbor Drive, Mobile, AL 36605
MLS# 7717671Listed by: KELLER WILLIAMS MOBILE

