1613 Crestwood Drive, Mobile, AL 36618
Local realty services provided by:Better Homes and Gardens Real Estate Main Street Properties
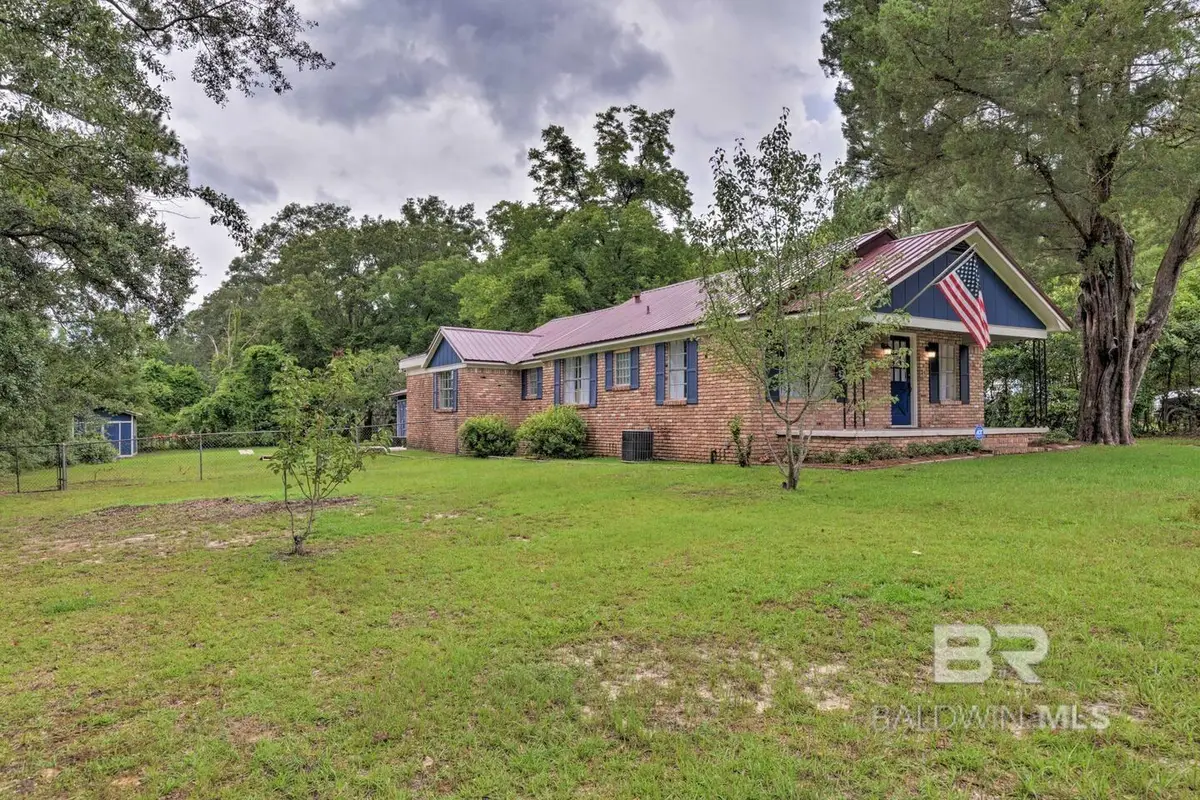
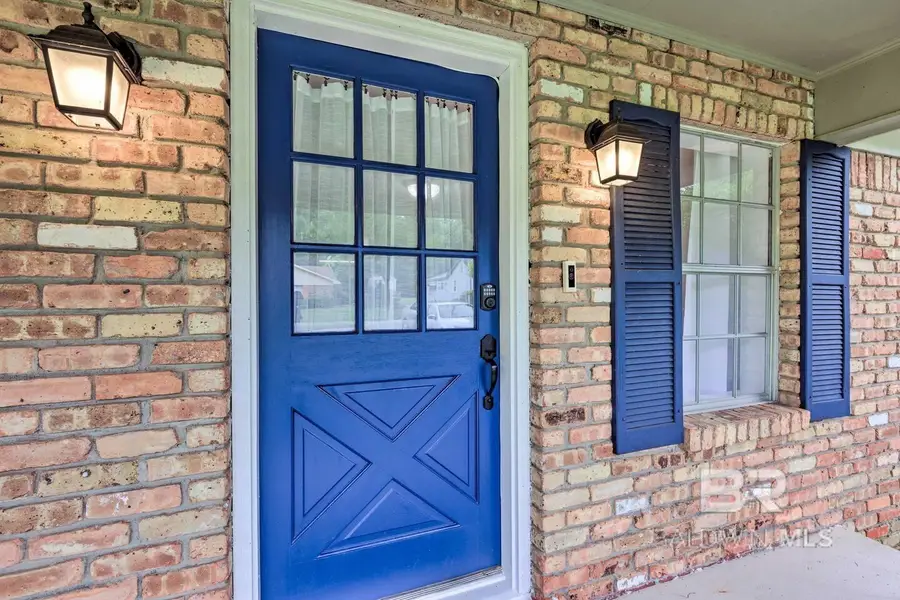
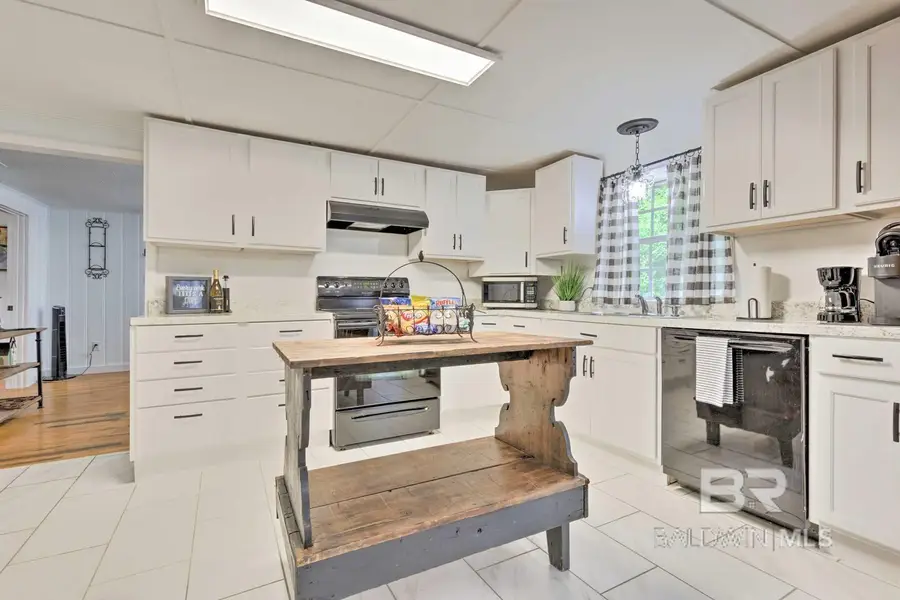
1613 Crestwood Drive,Mobile, AL 36618
$199,000
- 3 Beds
- 2 Baths
- 1,442 sq. ft.
- Single family
- Active
Listed by:lisa granger
Office:real broker, llc.
MLS#:382076
Source:AL_BCAR
Price summary
- Price:$199,000
- Price per sq. ft.:$138
About this home
Located on a quiet street near the University of South Alabama, this updated 3-bedroom, 2-bathroom home blends comfort, character, and convenience. Whether you're looking for a move-in ready home or a strong investment property this one delivers. Inside, hardwood floors run throughout the main living spaces, while the kitchen and bathrooms feature durable ceramic tile. Two separate living areas offer flexibility for entertaining or relaxing, and the open layout allows natural light to fill the space. The kitchen includes granite countertops, painted cabinets, and modern lighting. The primary suite features a walk-in ceramic tile shower, a new vanity, and a stained glass barn door that adds unique style. The guest bathroom includes an upgraded vanity and tiled tub surround. Out back, a large fenced yard and patio provide a great space for entertaining or relaxing. The oversized double garage/workshop offers extra parking or storage and there's also an additional storage shed for added functionality. Additional updates include a new HVAC system, updated plumbing, and a metal roof. Furnishings are negotiable, making it easy to move in or continue using the home as a successful Airbnb. Schedule a showing with your favorite realtor today—this one won't last long. Buyer to verify all information during due diligence.
Contact an agent
Home facts
- Year built:1944
- Listing Id #:382076
- Added:33 day(s) ago
- Updated:August 09, 2025 at 02:15 PM
Rooms and interior
- Bedrooms:3
- Total bathrooms:2
- Full bathrooms:2
- Living area:1,442 sq. ft.
Heating and cooling
- Cooling:Ceiling Fan(s), Central Electric (Cool)
- Heating:Central
Structure and exterior
- Roof:Metal
- Year built:1944
- Building area:1,442 sq. ft.
- Lot area:0.46 Acres
Schools
- High school:Mattie T Blount
- Middle school:CL Scarborough
- Elementary school:O'Rourke
Utilities
- Water:Public
- Sewer:Public Sewer
Finances and disclosures
- Price:$199,000
- Price per sq. ft.:$138
- Tax amount:$2,160
New listings near 1613 Crestwood Drive
- New
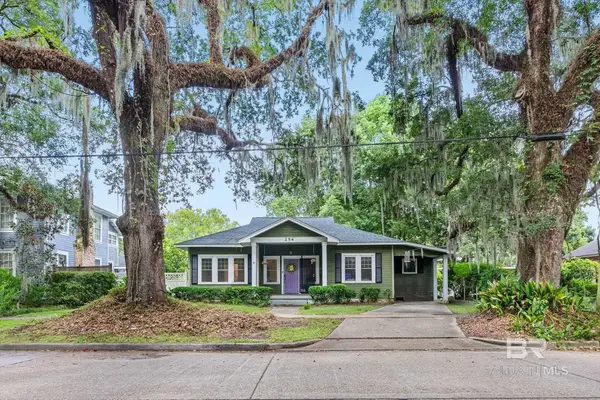 $255,000Active2 beds 3 baths1,562 sq. ft.
$255,000Active2 beds 3 baths1,562 sq. ft.254 Park Avenue, Mobile, AL 36607
MLS# 383783Listed by: COLDWELL BANKER REEHL PROP FAIRHOPE - New
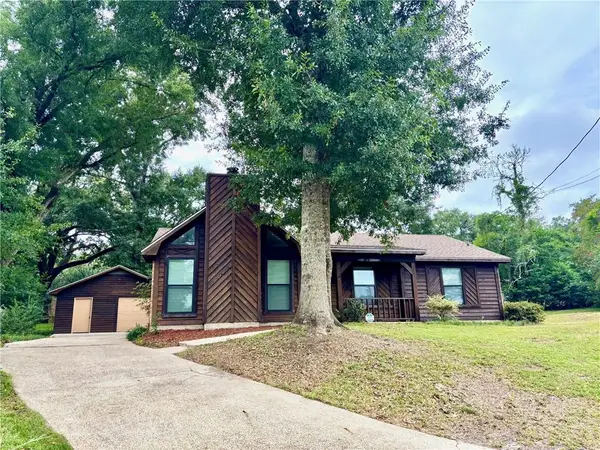 $179,900Active3 beds 2 baths1,439 sq. ft.
$179,900Active3 beds 2 baths1,439 sq. ft.612 Marcus Drive, Mobile, AL 36609
MLS# 7632654Listed by: BERKSHIRE HATHAWAY COOPER & CO - New
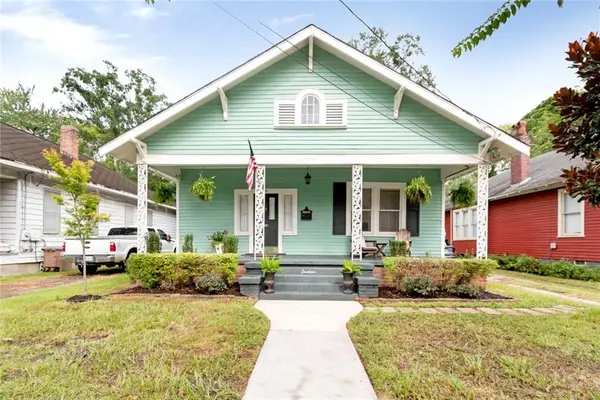 $224,900Active2 beds 2 baths1,400 sq. ft.
$224,900Active2 beds 2 baths1,400 sq. ft.14 Kenneth Street, Mobile, AL 36607
MLS# 7621647Listed by: ROBERTS BROTHERS TREC - New
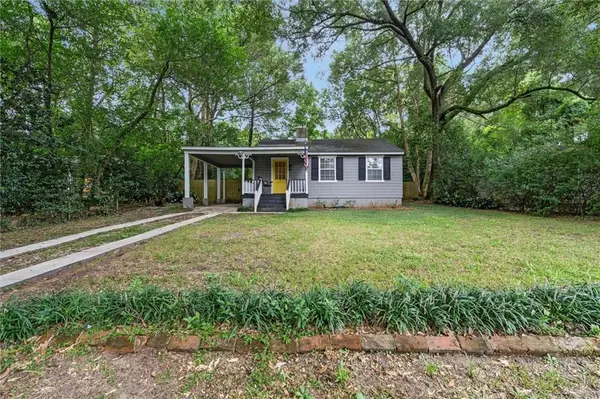 $190,000Active2 beds 1 baths855 sq. ft.
$190,000Active2 beds 1 baths855 sq. ft.324 Azalea Circle W, Mobile, AL 36608
MLS# 7631496Listed by: ROBERTS BROTHERS TREC - New
 $225,000Active4 beds 2 baths1,803 sq. ft.
$225,000Active4 beds 2 baths1,803 sq. ft.5833 Water Oak Court, Mobile, AL 36609
MLS# 7632130Listed by: ROBERTS BROTHERS WEST - New
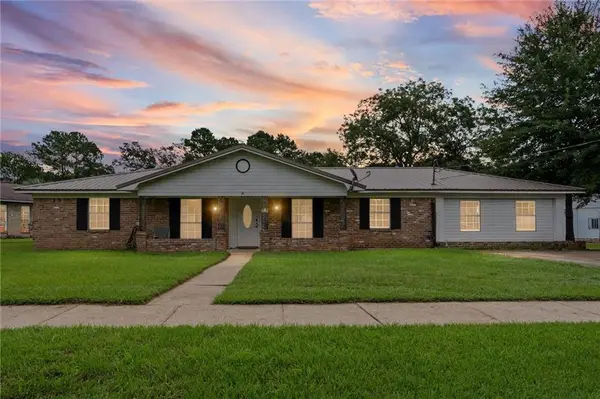 $320,000Active4 beds 2 baths2,725 sq. ft.
$320,000Active4 beds 2 baths2,725 sq. ft.4109 Shana Drive, Mobile, AL 36605
MLS# 7632662Listed by: EXIT REALTY PROMISE - New
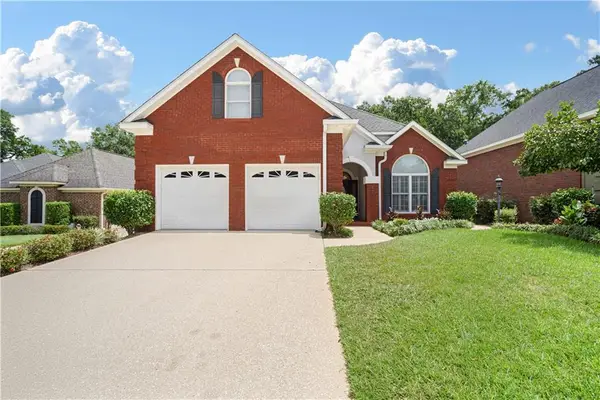 $389,409Active4 beds 3 baths2,939 sq. ft.
$389,409Active4 beds 3 baths2,939 sq. ft.715 Natchez Trail Court, Mobile, AL 36609
MLS# 7631276Listed by: KELLER WILLIAMS SPRING HILL - New
 $50,680Active2 beds 1 baths1,488 sq. ft.
$50,680Active2 beds 1 baths1,488 sq. ft.513 W Petain Street, Mobile, AL 36610
MLS# 7632734Listed by: KELLER WILLIAMS MOBILE - New
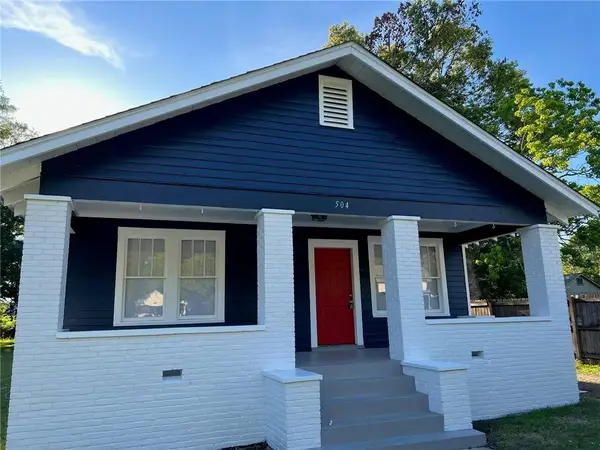 $205,225Active3 beds 2 baths1,541 sq. ft.
$205,225Active3 beds 2 baths1,541 sq. ft.504 Tuttle Avenue, Mobile, AL 36604
MLS# 7629949Listed by: CURTIN-BURDETTE - New
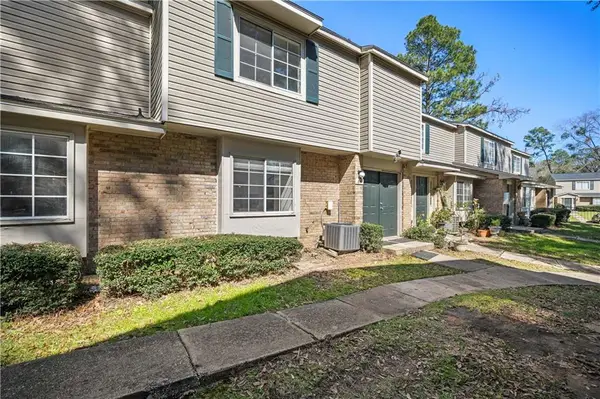 $99,900Active3 beds 3 baths1,342 sq. ft.
$99,900Active3 beds 3 baths1,342 sq. ft.6701 Dickens Ferry Road #84, Mobile, AL 36608
MLS# 7631620Listed by: BECK PROPERTIES REAL ESTATE
