1621 Indian Trail Drive, Mobile, AL 36695
Local realty services provided by:Better Homes and Gardens Real Estate Main Street Properties
1621 Indian Trail Drive,Mobile, AL 36695
$355,000
- 4 Beds
- 4 Baths
- 3,273 sq. ft.
- Single family
- Active
Listed by: lisa granger
Office: real broker llc.
MLS#:7553857
Source:AL_MAAR
Price summary
- Price:$355,000
- Price per sq. ft.:$108.46
- Monthly HOA dues:$15.42
About this home
Welcome to the desirable Sugar Creek neighborhood! With nearly 3,300 square feet of living space, this beautifully maintained 4-bedroom, 3.5-bath home offers room to spread out and thoughtful updates throughout. Inside, you'll find not one but two spacious primary suites—one conveniently located on the main floor, and another upstairs, ideal for multi-generational living or guests. The kitchen features granite countertops, stainless steel appliances, and a casual dining area, while the updated bathrooms are finished with granite counters and modern fixtures. The spacious family room is a standout with wainscoting, a brick gas fireplace, and custom built-in cabinetry. Additional living spaces include a formal dining room, and a front room that could flex as a home office, gym, or formal sitting area. The gorgeous floors and stairs add warmth and character in the foyer and beyond. Step outside to a fenced backyard with a large patio—perfect for entertaining or relaxing. A two-car carport and two attached storage rooms offer plenty of practical space. Throughout the home, enjoy abundant natural light, crown molding, generous closet space, and granite surfaces in all the right places. Major updates include a roof replaced in 2021 and two HVAC units—the downstairs unit replaced in 2021 and the upstairs unit in 2024. The home is also centrally located, with convenient access to local dining, grocery stores, and parks, making everyday living that much easier. Schedule your showing with your favorite realtor today!
Contact an agent
Home facts
- Year built:1981
- Listing ID #:7553857
- Added:258 day(s) ago
- Updated:December 17, 2025 at 06:31 PM
Rooms and interior
- Bedrooms:4
- Total bathrooms:4
- Full bathrooms:3
- Half bathrooms:1
- Living area:3,273 sq. ft.
Heating and cooling
- Cooling:Ceiling Fan(s), Central Air
- Heating:Central
Structure and exterior
- Roof:Composition
- Year built:1981
- Building area:3,273 sq. ft.
- Lot area:0.31 Acres
Schools
- High school:WP Davidson
- Middle school:Burns
- Elementary school:Olive J Dodge
Utilities
- Water:Available, Public
- Sewer:Available, Public Sewer
Finances and disclosures
- Price:$355,000
- Price per sq. ft.:$108.46
- Tax amount:$2,089
New listings near 1621 Indian Trail Drive
- Open Sat, 11am to 1pmNew
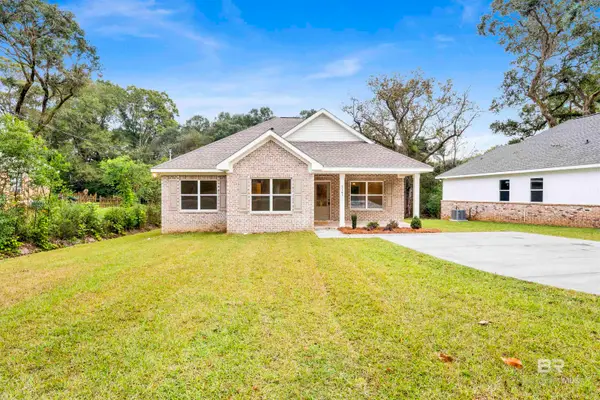 $264,000Active3 beds 2 baths1,350 sq. ft.
$264,000Active3 beds 2 baths1,350 sq. ft.5161 Fairland Drive, Mobile, AL 36619
MLS# 389159Listed by: MARKETVISION REAL ESTATE, LLC - New
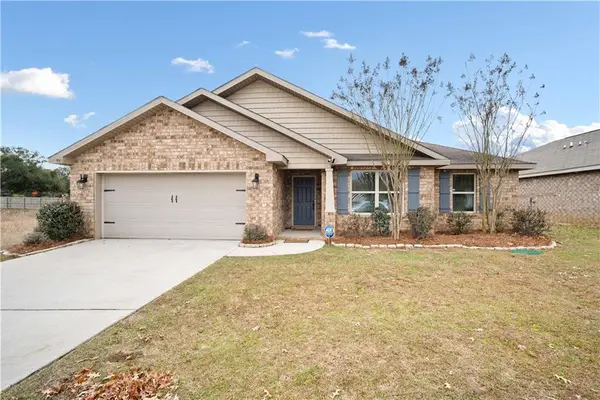 $294,500Active4 beds 2 baths2,013 sq. ft.
$294,500Active4 beds 2 baths2,013 sq. ft.9963 Summer Woods Circle S, Mobile, AL 36695
MLS# 7693893Listed by: RE/MAX PARTNERS - New
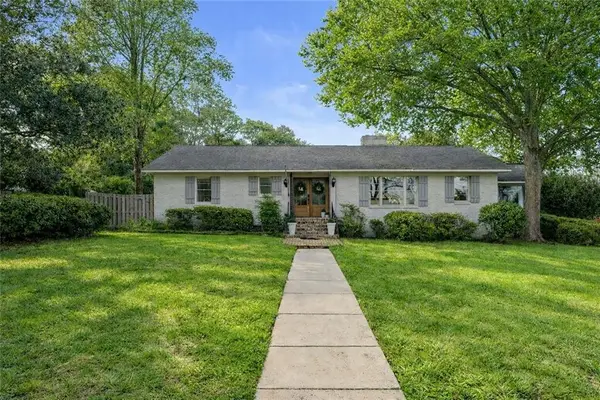 $341,900Active3 beds 3 baths2,111 sq. ft.
$341,900Active3 beds 3 baths2,111 sq. ft.1000 Highway 90 Drive, Mobile, AL 36693
MLS# 7693896Listed by: WELLHOUSE REAL ESTATE LLC - MOBILE - Open Sat, 11am to 1pmNew
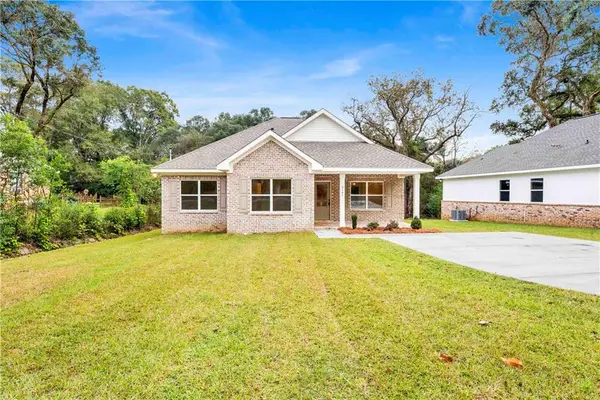 $264,000Active3 beds 2 baths1,350 sq. ft.
$264,000Active3 beds 2 baths1,350 sq. ft.5161 Fairland Drive, Mobile, AL 36619
MLS# 7693921Listed by: MARKETVISION REAL ESTATE LLC - Open Sun, 2 to 4pmNew
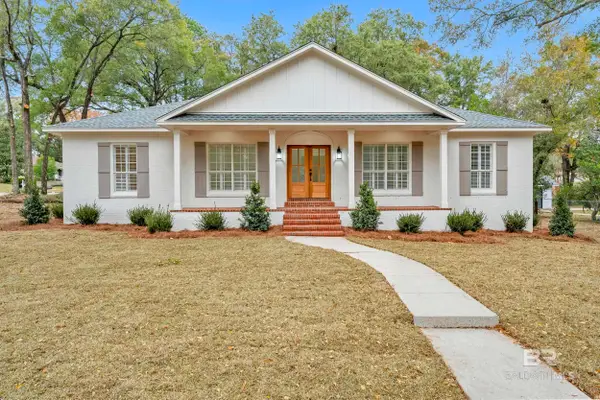 $399,000Active4 beds 3 baths2,549 sq. ft.
$399,000Active4 beds 3 baths2,549 sq. ft.4924 Brooke Court, Mobile, AL 36618
MLS# 389156Listed by: SWEET WILLOW REALTY - Open Sun, 2 to 4pmNew
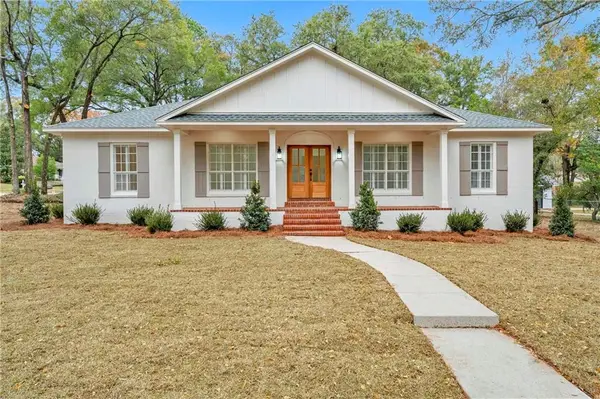 $399,000Active4 beds 3 baths2,549 sq. ft.
$399,000Active4 beds 3 baths2,549 sq. ft.4924 Brooke Court, Mobile, AL 36618
MLS# 7693870Listed by: SWEET WILLOW REALTY - New
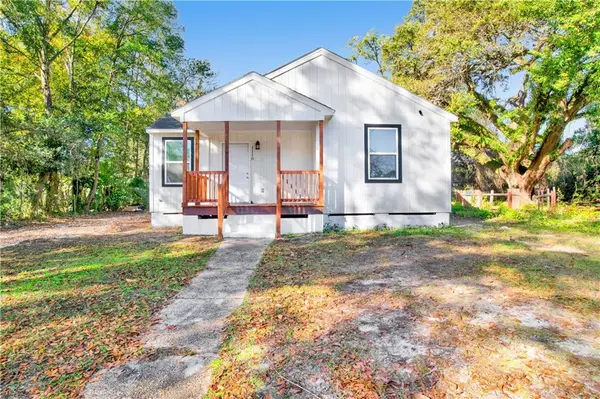 $715,000Active-- beds -- baths
$715,000Active-- beds -- baths1110 Jackson Road, Mobile, AL 36605
MLS# 7692924Listed by: IXL REAL ESTATE NORTH - New
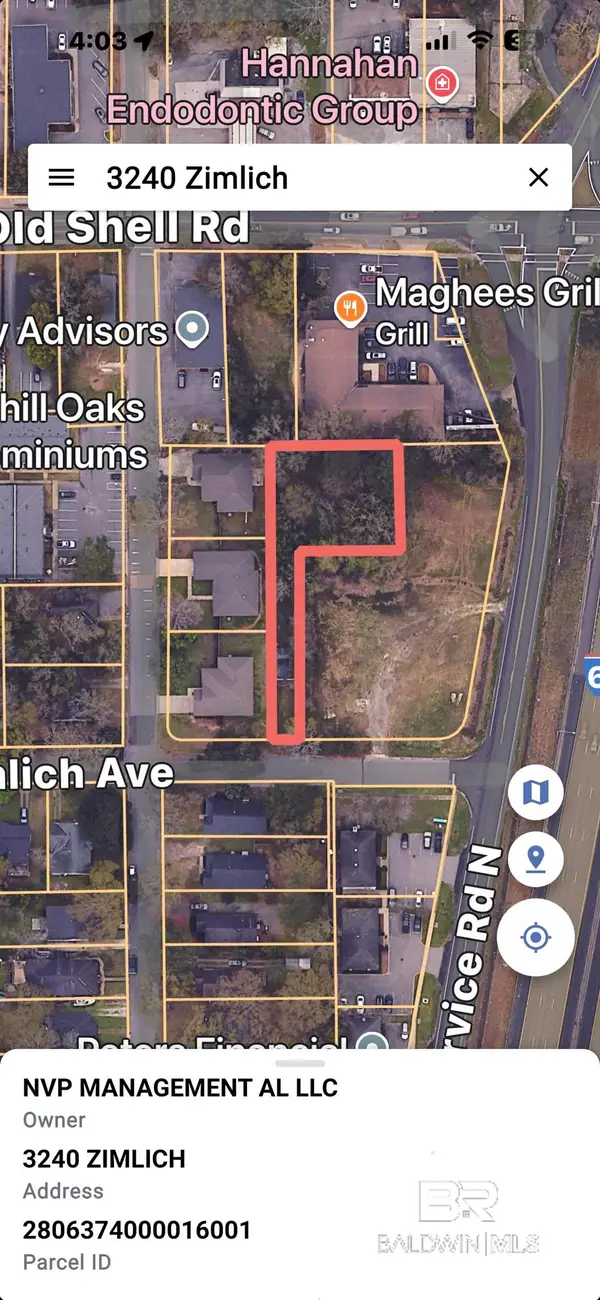 $180,000Active0.37 Acres
$180,000Active0.37 Acres3240 Zimlich Avenue, Mobile, AL 36608
MLS# 389143Listed by: RE/MAX GULF PROPERTIES - New
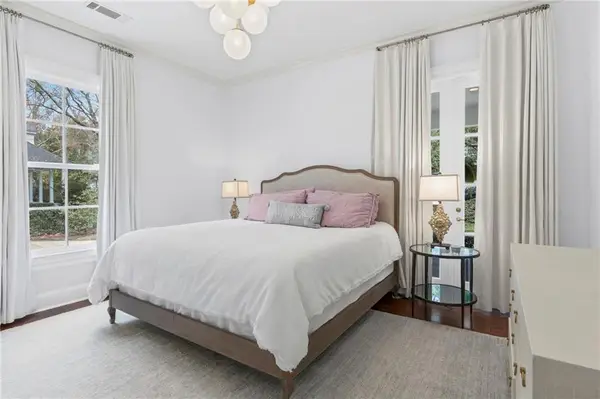 $2,000,000Active6 beds 6 baths5,706 sq. ft.
$2,000,000Active6 beds 6 baths5,706 sq. ft.3821 Austill Lane, Mobile, AL 36608
MLS# 7693740Listed by: KELLER WILLIAMS SPRING HILL - New
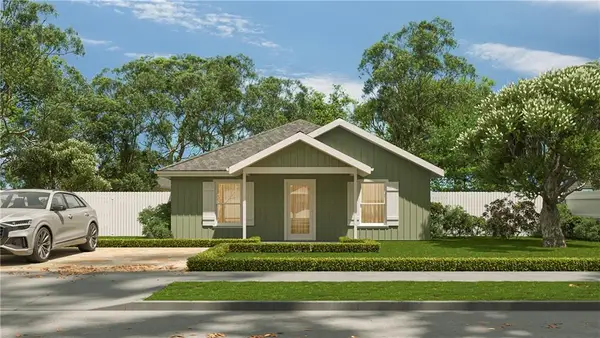 $215,000Active3 beds 2 baths1,200 sq. ft.
$215,000Active3 beds 2 baths1,200 sq. ft.1517 Stewart Road, Mobile, AL 36605
MLS# 7693763Listed by: PROPTEK LLC
