17 Breydon Court, Mobile, AL 36608
Local realty services provided by:Better Homes and Gardens Real Estate Main Street Properties
Listed by:don mayesPHONE: 251-510-5542
Office:keller williams agc realty-da
MLS#:384887
Source:AL_BCAR
Price summary
- Price:$248,250
- Price per sq. ft.:$184.44
About this home
This easy-to-maintain move-in-ready three-bedroom, two-bathroom home is located just two minutes from the University of South Alabama campus. The spacious floorplan features a bright and airy living room with a trayed ceiling that opens up to the kitchen and dining areas. New wood-look ceramic tile floors flow throughout the house, including all bedrooms. The kitchen is equipped with stainless appliances, a breakfast bar, and a pantry. The primary bedroom also has a trayed ceiling, a walk-in closet, and an ensuite bathroom. Two other bedrooms feature vaulted ceilings and share a comfortable hall bathroom. At the rear of the home, there is an outside storage room, a covered porch and deck overlooking a private backyard. This home is perfect for students or visiting parents who need a convenient and comfortable place to stay. There are no HOA or POA restrictions on short-term rental. Buyer to verify all information during due diligence.
Contact an agent
Home facts
- Year built:2010
- Listing ID #:384887
- Added:49 day(s) ago
- Updated:October 27, 2025 at 02:15 PM
Rooms and interior
- Bedrooms:3
- Total bathrooms:2
- Full bathrooms:2
- Living area:1,346 sq. ft.
Heating and cooling
- Cooling:Ceiling Fan(s)
- Heating:Central, Electric
Structure and exterior
- Roof:Dimensional
- Year built:2010
- Building area:1,346 sq. ft.
- Lot area:0.1 Acres
Schools
- High school:WP Davidson
- Middle school:CL Scarborough
- Elementary school:ER Dickson
Utilities
- Water:Public
- Sewer:Public Sewer
Finances and disclosures
- Price:$248,250
- Price per sq. ft.:$184.44
- Tax amount:$2,635
New listings near 17 Breydon Court
- New
 $459,430Active4 beds 4 baths3,148 sq. ft.
$459,430Active4 beds 4 baths3,148 sq. ft.7190 Bradshaw Court, Mobile, AL 36695
MLS# 7671818Listed by: MARKETVISION REAL ESTATE LLC - Open Sun, 1 to 3pmNew
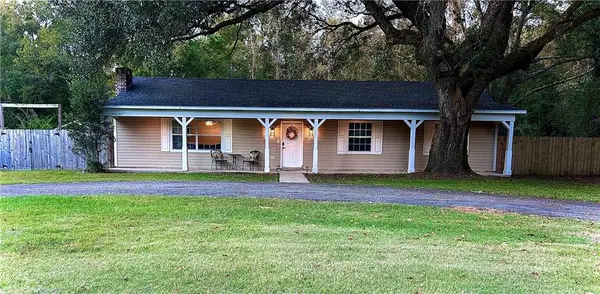 $200,000Active3 beds 2 baths1,613 sq. ft.
$200,000Active3 beds 2 baths1,613 sq. ft.1500 Terrell Road, Mobile, AL 36605
MLS# 7672511Listed by: IXL REAL ESTATE LLC - New
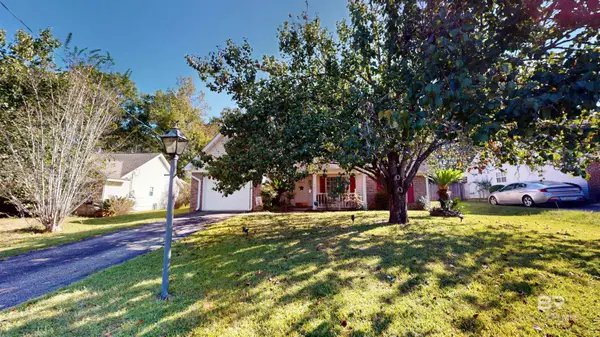 $205,900Active3 beds 2 baths1,567 sq. ft.
$205,900Active3 beds 2 baths1,567 sq. ft.781 W Copperfield Drive, Mobile, AL 36608
MLS# 387194Listed by: L L B & B, INC. - New
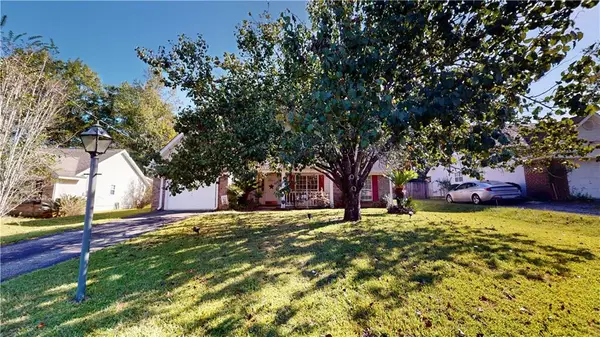 $209,500Active3 beds 2 baths1,353 sq. ft.
$209,500Active3 beds 2 baths1,353 sq. ft.781 Copperfield Drive E, Mobile, AL 36608
MLS# 7669073Listed by: L L B & B, INC. - New
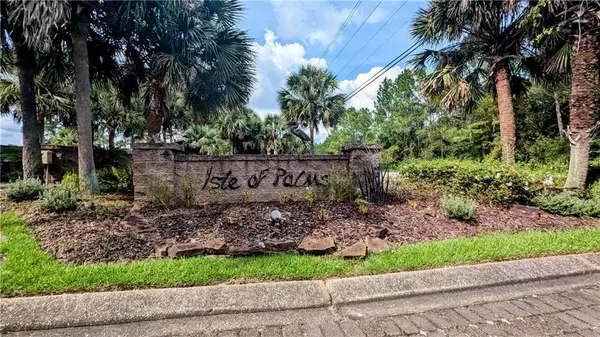 $195,000Active1.34 Acres
$195,000Active1.34 Acres0 Canary Island Drive, Mobile, AL 36695
MLS# 7672350Listed by: IXL REAL ESTATE LLC - New
 $450,000Active4 beds 2 baths2,422 sq. ft.
$450,000Active4 beds 2 baths2,422 sq. ft.1505 Government Street, Mobile, AL 36604
MLS# 7624619Listed by: ROBERTS BROTHERS TREC - New
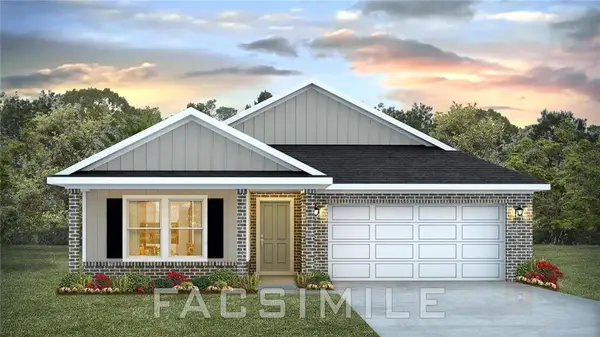 $298,900Active5 beds 3 baths2,100 sq. ft.
$298,900Active5 beds 3 baths2,100 sq. ft.4537 Cecil Bolton Drive, Mobile, AL 36619
MLS# 7672414Listed by: DHI REALTY OF ALABAMA LLC - New
 $199,000Active3 beds 2 baths1,260 sq. ft.
$199,000Active3 beds 2 baths1,260 sq. ft.7202 N Mill House Road, Mobile, AL 36619
MLS# 387183Listed by: EXIT ALLSTAR GULF COAST REALTY - New
 $199,000Active3 beds 2 baths1,259 sq. ft.
$199,000Active3 beds 2 baths1,259 sq. ft.7202 Mill House Drive N, Mobile, AL 36619
MLS# 7671354Listed by: EXIT ALLSTAR GULF COAST REALTY - New
 $159,900Active2 beds 1 baths922 sq. ft.
$159,900Active2 beds 1 baths922 sq. ft.214 Upham Street #3B, Mobile, AL 36607
MLS# 7672206Listed by: SAM WINTER AND COMPANY, INC
