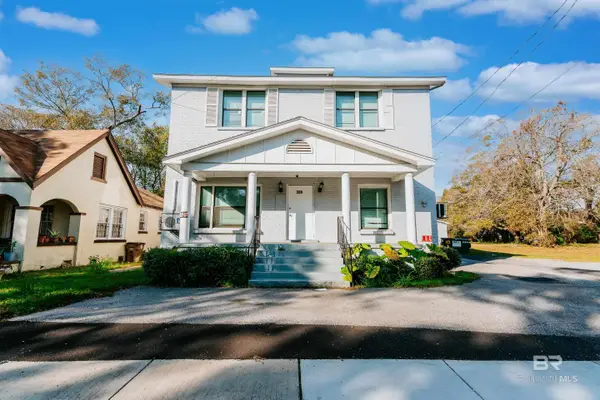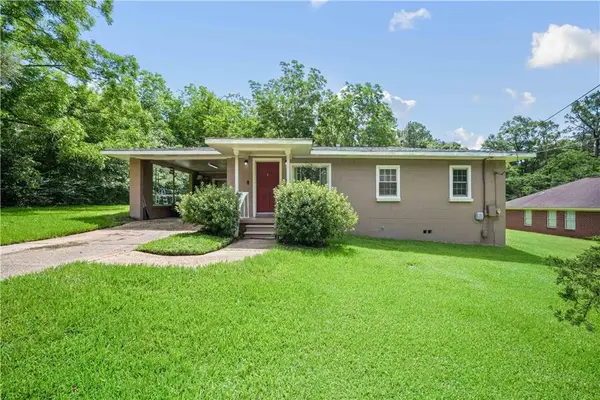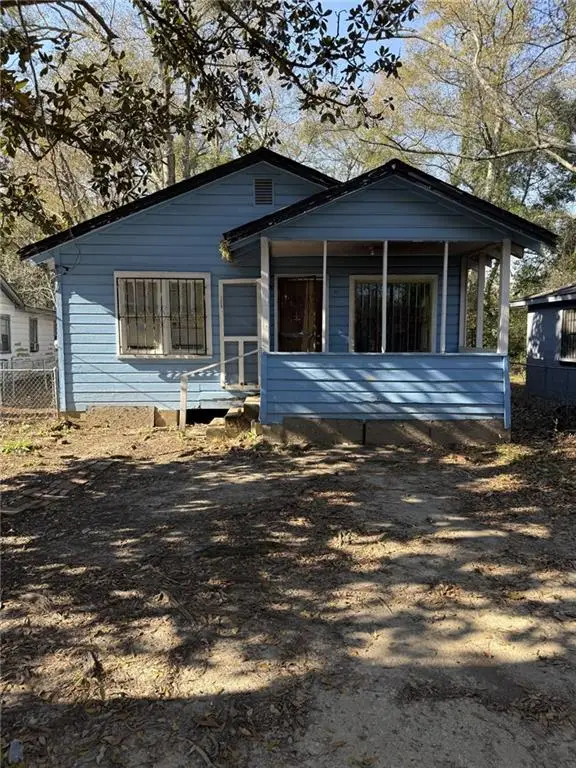Local realty services provided by:Better Homes and Gardens Real Estate Main Street Properties
1735 Ashmoor Drive W,Mobile, AL 36695
$289,000
- 4 Beds
- 2 Baths
- 2,278 sq. ft.
- Single family
- Active
Listed by: connie purifoy
Office: berkshire hathaway cooper & co
MLS#:7514666
Source:AL_MAAR
Price summary
- Price:$289,000
- Price per sq. ft.:$126.87
About this home
Looking for a great location, this is it. Welcome to Ashmoor Place Subdivision. This home features 4 bedrooms and 2 bathrooms, a family room with a gas log fireplace, and a double garage with side entry and lots of space for mounting shelving and storage. The kitchen features a walk-in pantry, breakfast area, lots of cabinets, and a bar area. There is also a separate dining room. This home features hardwood and tile flooring only, no carpet. The interior of the home has recently been completely painted. The laundry room is large with a separate sink. The primary bedroom is spacious with a tray ceiling. The primary bathroom has a walk-in closet, separate shower, whirlpool tub, double vanities, and a separate urinal. The home features a private fenced backyard with a covered porch for your privacy. New fortified roof June 2025.
Contact an agent
Home facts
- Year built:1998
- Listing ID #:7514666
- Added:378 day(s) ago
- Updated:February 10, 2026 at 03:24 PM
Rooms and interior
- Bedrooms:4
- Total bathrooms:2
- Full bathrooms:2
- Living area:2,278 sq. ft.
Heating and cooling
- Cooling:Ceiling Fan(s), Central Air
- Heating:Central, Natural Gas
Structure and exterior
- Roof:Shingle
- Year built:1998
- Building area:2,278 sq. ft.
- Lot area:0.32 Acres
Schools
- High school:WP Davidson
- Middle school:Burns
- Elementary school:O'Rourke
Utilities
- Water:Available, Public
- Sewer:Available, Public Sewer
Finances and disclosures
- Price:$289,000
- Price per sq. ft.:$126.87
- Tax amount:$2,137
New listings near 1735 Ashmoor Drive W
- New
 $715,000Active-- beds -- baths
$715,000Active-- beds -- baths302 Michigan Avenue, Mobile, AL 36604
MLS# 7716480Listed by: BELLATOR REAL ESTATE LLC MOBILE - New
 $185,000Active3 beds 2 baths1,514 sq. ft.
$185,000Active3 beds 2 baths1,514 sq. ft.861 Edwards Street, Mobile, AL 36610
MLS# 7716598Listed by: THE VINE REALTY GROUP - New
 $715,000Active10 beds 10 baths3,544 sq. ft.
$715,000Active10 beds 10 baths3,544 sq. ft.302 Michigan Avenue, Mobile, AL 36604
MLS# 391577Listed by: BELLATOR REAL ESTATE LLC MOBIL - New
 $298,000Active4.26 Acres
$298,000Active4.26 Acres0 Lakefront Drive, Mobile, AL 36695
MLS# 7716851Listed by: SOUTHERN TIMBERLANDS - New
 $522,500Active4 beds 3 baths3,155 sq. ft.
$522,500Active4 beds 3 baths3,155 sq. ft.9975 Turtle Creek Lane S, Mobile, AL 36695
MLS# 7716536Listed by: NORMAN REALTY, INC - New
 $150,000Active3 beds 1 baths925 sq. ft.
$150,000Active3 beds 1 baths925 sq. ft.464 Claude Harris Drive, Mobile, AL 36608
MLS# 7716778Listed by: COLDWELL BANKER SMITH HOMES, REALTORS - New
 $379,900Active4 beds 4 baths2,495 sq. ft.
$379,900Active4 beds 4 baths2,495 sq. ft.9880 Summit View Circle N, Mobile, AL 36695
MLS# 7716810Listed by: DHI REALTY OF ALABAMA LLC - New
 $45,000Active2 beds 1 baths768 sq. ft.
$45,000Active2 beds 1 baths768 sq. ft.2006 Edwards Avenue, Mobile, AL 36617
MLS# 7716733Listed by: ELITE REAL ESTATE MOBILE - New
 $140,160Active3 beds 1 baths1,264 sq. ft.
$140,160Active3 beds 1 baths1,264 sq. ft.2258 Howell Avenue, Mobile, AL 36606
MLS# 7716749Listed by: NORMAN REALTY, INC - New
 $35,000Active3 beds 1 baths816 sq. ft.
$35,000Active3 beds 1 baths816 sq. ft.1455 Houston Street, Mobile, AL 36606
MLS# 7716758Listed by: ELITE REAL ESTATE MOBILE

