1748 Trail Side Way, Mobile, AL 36695
Local realty services provided by:Better Homes and Gardens Real Estate Main Street Properties
1748 Trail Side Way,Mobile, AL 36695
$349,526
- 4 Beds
- 2 Baths
- 2,202 sq. ft.
- Single family
- Active
Listed by: stephanie anderson
Office: adams homes, llc.
MLS#:7677813
Source:AL_MAAR
Price summary
- Price:$349,526
- Price per sq. ft.:$158.73
- Monthly HOA dues:$20.83
About this home
MOVE IN READY AND GOLD FORTIFIED!Welcome to the modern and versatile 2202 floor plan. This thoughtfully designed layout offers a functional and stylish living space that meets the needs of today's homeowners. Step inside and be greeted by a spacious living area that serves as the central gathering space. The living and dining rooms are placed at the front of the home and the great room and kitchen area are towards the back creating a unique design flow. The kitchen is well-appointed with modern appliances, ample cabinet space, and a convenient breakfast bar, making meal preparation and entertaining a pleasure. The primary suite provides a private retreat, complete with an en-suite bathroom and spacious walk-in closets, offering both comfort and convenience. Three additional bedrooms on the opposite side of the home provide flexibility for the space. The 2202-floor plan also includes a covered patio and porch, extending your living space outdoors and providing a cozy spot for relaxation or outdoor gatherings. With the commitment to quality craftsmanship and attention to detail, this home embodies contemporary style and functionality. Embrace the versatility and aesthetic appeal of the 2202 floor plan, and customize it to suit your personal preferences, creating a space that reflects your unique lifestyle and brings joy to everyday living. 1-2-10 NEW HOME WARRANTY
“Builder reserves the right to modify the interior and exterior design Modifications and pricing may vary by home and are subject to change without notice. All dimensions and square footage are approx. and may vary. No representations are made by this floor plan. Photos, finishes and colors shown are representations of actual materials and are not intended to be an exact match. Please consult our sales representative for complete details”.
Contact an agent
Home facts
- Year built:2025
- Listing ID #:7677813
- Added:299 day(s) ago
- Updated:December 17, 2025 at 06:31 PM
Rooms and interior
- Bedrooms:4
- Total bathrooms:2
- Full bathrooms:2
- Living area:2,202 sq. ft.
Heating and cooling
- Cooling:Ceiling Fan(s), Central Air
- Heating:Central, Electric
Structure and exterior
- Roof:Shingle
- Year built:2025
- Building area:2,202 sq. ft.
- Lot area:0.24 Acres
Schools
- High school:Baker
- Middle school:Bernice J Causey
- Elementary school:Hutchens/Dawes
Utilities
- Water:Available, Public
- Sewer:Available, Public Sewer
Finances and disclosures
- Price:$349,526
- Price per sq. ft.:$158.73
- Tax amount:$1,900
New listings near 1748 Trail Side Way
- Open Sat, 11am to 1pmNew
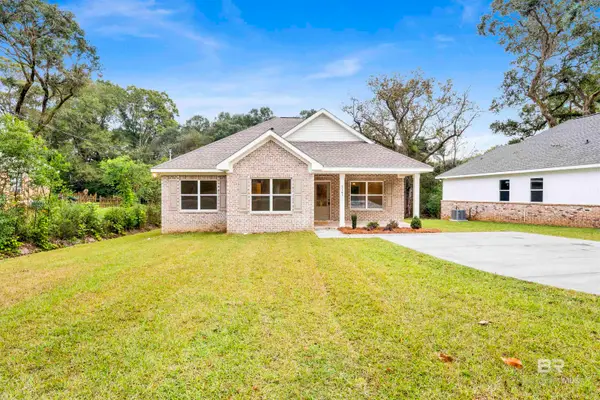 $264,000Active3 beds 2 baths1,350 sq. ft.
$264,000Active3 beds 2 baths1,350 sq. ft.5161 Fairland Drive, Mobile, AL 36619
MLS# 389159Listed by: MARKETVISION REAL ESTATE, LLC - New
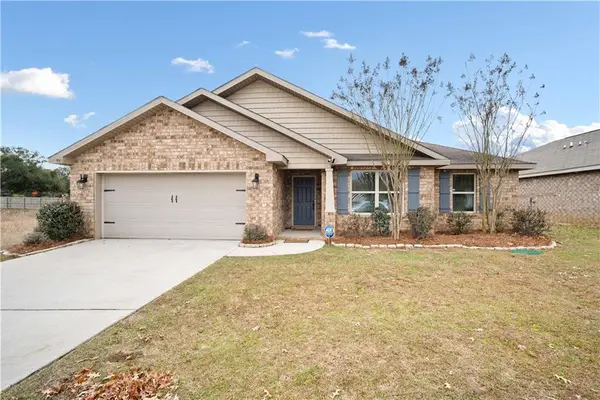 $294,500Active4 beds 2 baths2,013 sq. ft.
$294,500Active4 beds 2 baths2,013 sq. ft.9963 Summer Woods Circle S, Mobile, AL 36695
MLS# 7693893Listed by: RE/MAX PARTNERS - New
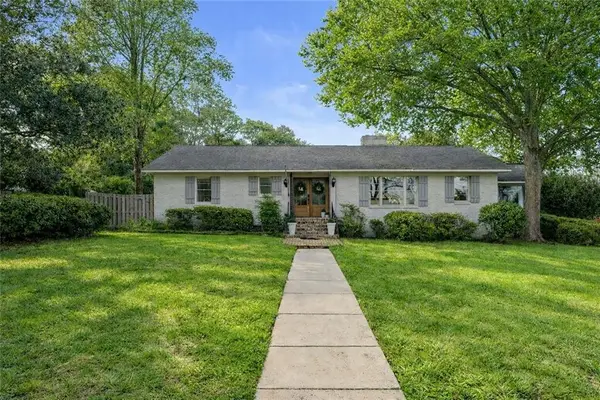 $341,900Active3 beds 3 baths2,111 sq. ft.
$341,900Active3 beds 3 baths2,111 sq. ft.1000 Highway 90 Drive, Mobile, AL 36693
MLS# 7693896Listed by: WELLHOUSE REAL ESTATE LLC - MOBILE - New
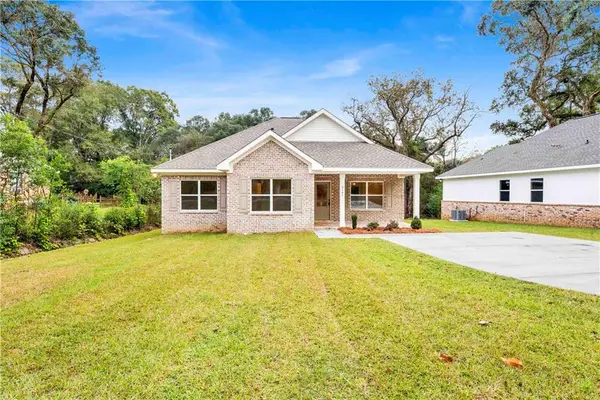 $264,000Active3 beds 2 baths1,350 sq. ft.
$264,000Active3 beds 2 baths1,350 sq. ft.5161 Fairland Drive, Mobile, AL 36619
MLS# 7693921Listed by: MARKETVISION REAL ESTATE LLC - Open Sun, 2 to 4pmNew
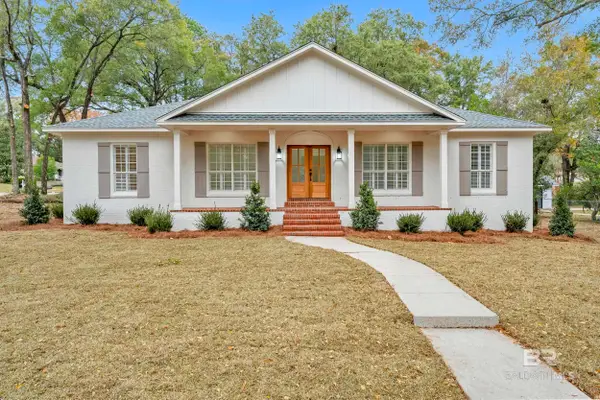 $399,000Active4 beds 3 baths2,549 sq. ft.
$399,000Active4 beds 3 baths2,549 sq. ft.4924 Brooke Court, Mobile, AL 36618
MLS# 389156Listed by: SWEET WILLOW REALTY - Open Sun, 2 to 4pmNew
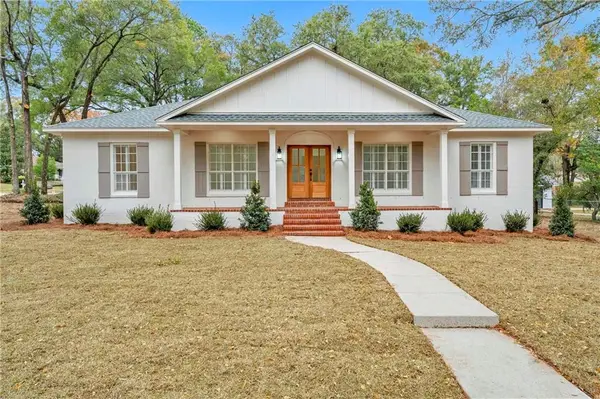 $399,000Active4 beds 3 baths2,549 sq. ft.
$399,000Active4 beds 3 baths2,549 sq. ft.4924 Brooke Court, Mobile, AL 36618
MLS# 7693870Listed by: SWEET WILLOW REALTY - New
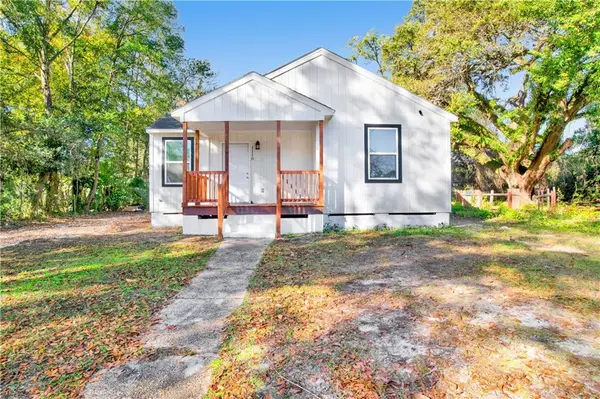 $715,000Active-- beds -- baths
$715,000Active-- beds -- baths1110 Jackson Road, Mobile, AL 36605
MLS# 7692924Listed by: IXL REAL ESTATE NORTH - New
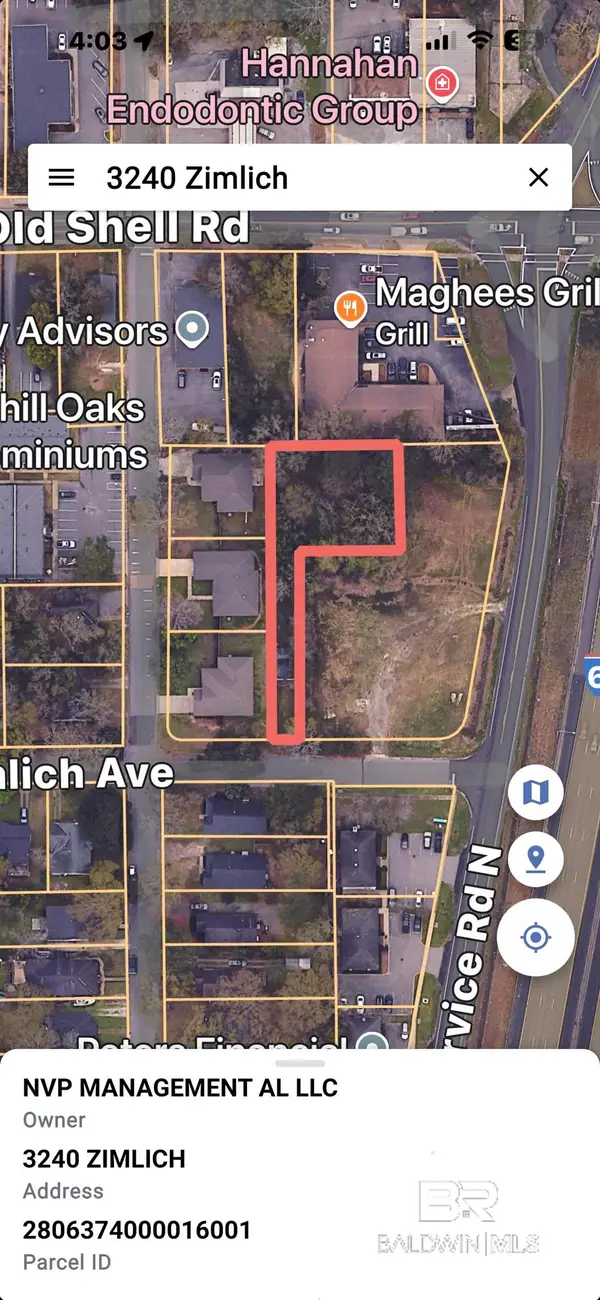 $180,000Active0.37 Acres
$180,000Active0.37 Acres3240 Zimlich Avenue, Mobile, AL 36608
MLS# 389143Listed by: RE/MAX GULF PROPERTIES - New
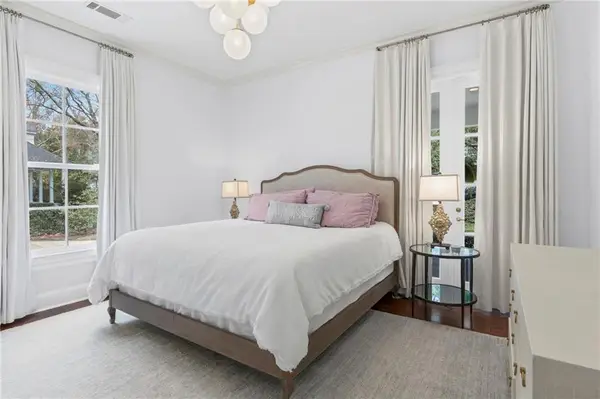 $2,000,000Active6 beds 6 baths5,706 sq. ft.
$2,000,000Active6 beds 6 baths5,706 sq. ft.3821 Austill Lane, Mobile, AL 36608
MLS# 7693740Listed by: KELLER WILLIAMS SPRING HILL - New
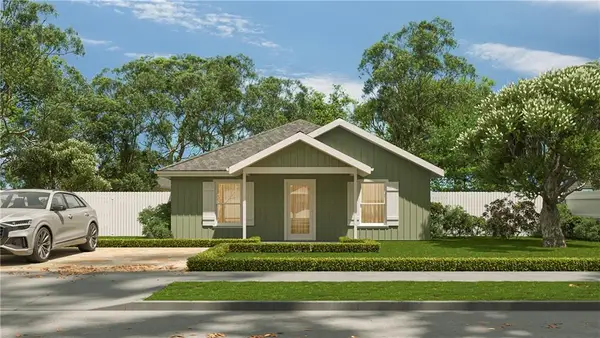 $215,000Active3 beds 2 baths1,200 sq. ft.
$215,000Active3 beds 2 baths1,200 sq. ft.1517 Stewart Road, Mobile, AL 36605
MLS# 7693763Listed by: PROPTEK LLC
